2429 Dillon Drive, Frisco, TX 75033
Local realty services provided by:Better Homes and Gardens Real Estate Rhodes Realty
Listed by: leslie knutson214-356-9426
Office: re/max dfw associates
MLS#:21080230
Source:GDAR
Price summary
- Price:$1,050,000
- Price per sq. ft.:$252.65
- Monthly HOA dues:$96.25
About this home
Experience resort-style living in this stunning custom built 5 bedroom home located in the highly sought after Trails of West Frisco golf course community. Step outside to your private backyard oasis featuring a sparkling pool and spa, two covered entertaining patios, a built-in outdoor kitchen, and a cozy fireplace perfect for relaxing or hosting friends and family. Inside, the beautifully renovated kitchen impresses with quartz countertops, a designer tile backsplash, Bosch double ovens and dishwasher, a Thermador gas range, and a spacious center island that opens seamlessly to the inviting family room. Enjoy abundant natural light, custom built ins and breathtaking views of the backyard retreat. The primary suite, conveniently located downstairs, offers tranquil views of the pool and large spa inspired bathroom. A secondary bedroom and full bath on the main floor provide ideal space for guests. Upstairs, you'll find three additional bedrooms, two full bathrooms, a generous sized game room, and a dedicated media room - perfect for movie nights. Unbeatable Frisco location close to top rated Frisco ISD schools, PGA headquarters, shopping and dining.
Contact an agent
Home facts
- Year built:2003
- Listing ID #:21080230
- Added:45 day(s) ago
- Updated:November 21, 2025 at 10:54 PM
Rooms and interior
- Bedrooms:5
- Total bathrooms:4
- Full bathrooms:4
- Living area:4,156 sq. ft.
Heating and cooling
- Cooling:Ceiling Fans, Central Air
- Heating:Central, Fireplaces
Structure and exterior
- Roof:Composition
- Year built:2003
- Building area:4,156 sq. ft.
- Lot area:0.24 Acres
Schools
- High school:Wakeland
- Middle school:Cobb
- Elementary school:Fisher
Finances and disclosures
- Price:$1,050,000
- Price per sq. ft.:$252.65
- Tax amount:$13,354
New listings near 2429 Dillon Drive
- New
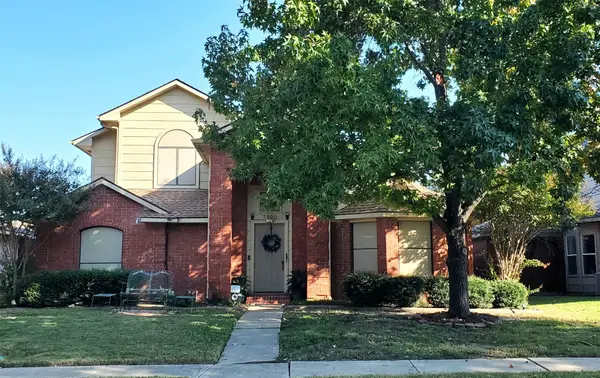 $420,000Active3 beds 2 baths1,470 sq. ft.
$420,000Active3 beds 2 baths1,470 sq. ft.7900 Maiden Lane, Frisco, TX 75035
MLS# 21110427Listed by: EXP REALTY LLC - New
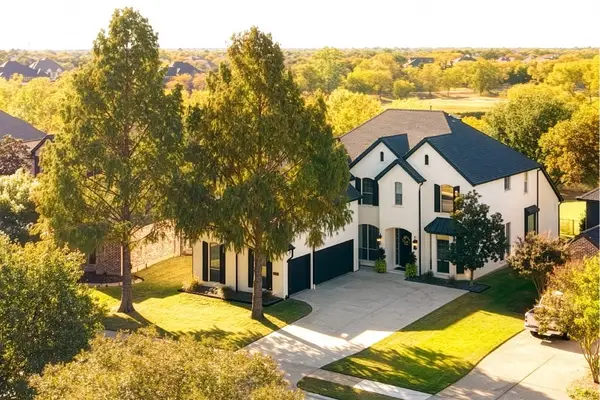 $949,900Active4 beds 4 baths4,160 sq. ft.
$949,900Active4 beds 4 baths4,160 sq. ft.2205 Sleepy Hollow Trail, Frisco, TX 75033
MLS# 21117424Listed by: MONICA MAYNARD - Open Sat, 2 to 4pmNew
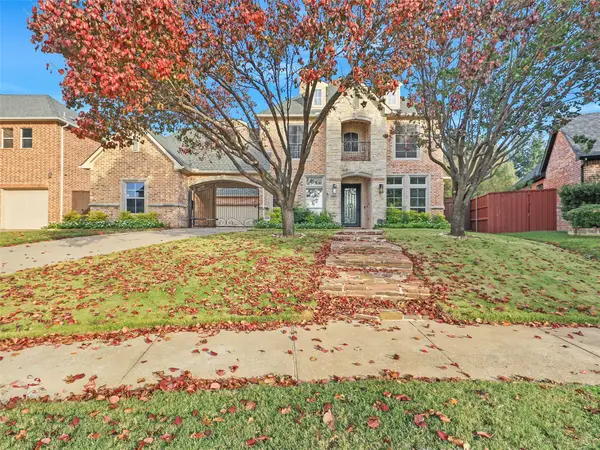 $999,000Active4 beds 5 baths4,262 sq. ft.
$999,000Active4 beds 5 baths4,262 sq. ft.12578 Colborne Drive, Frisco, TX 75033
MLS# 21113769Listed by: KELLER WILLIAMS LEGACY - Open Sat, 1 to 3pmNew
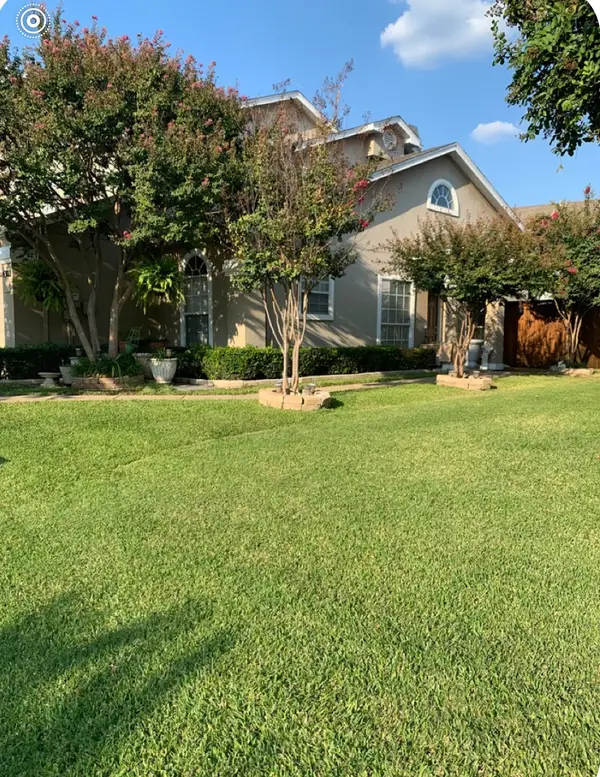 $339,900Active3 beds 2 baths1,466 sq. ft.
$339,900Active3 beds 2 baths1,466 sq. ft.8400 Hickory Street #4302, Frisco, TX 75034
MLS# 21115561Listed by: SOLTO REALTY - Open Sun, 12 to 2pmNew
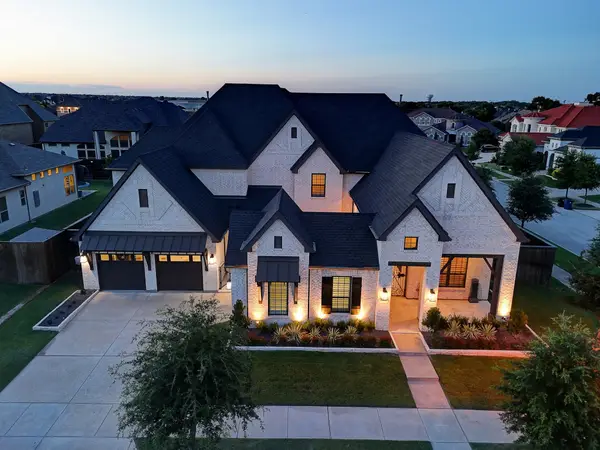 $1,890,000Active5 beds 6 baths5,289 sq. ft.
$1,890,000Active5 beds 6 baths5,289 sq. ft.13508 Spokane Way, Frisco, TX 75035
MLS# 21118126Listed by: COLDWELL BANKER REALTY FRISCO - New
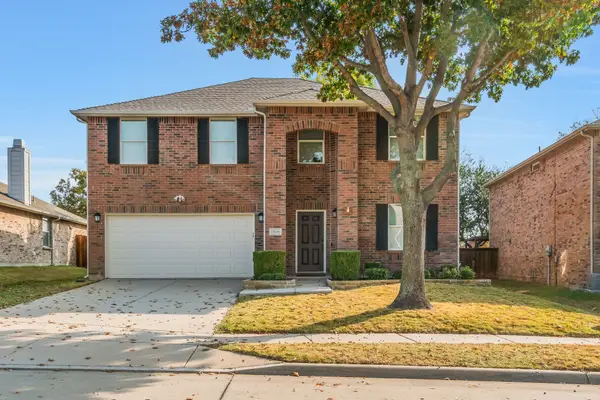 $439,000Active5 beds 3 baths2,932 sq. ft.
$439,000Active5 beds 3 baths2,932 sq. ft.13246 Michelle Drive, Frisco, TX 75035
MLS# 21117877Listed by: CREEKVIEW REALTY - New
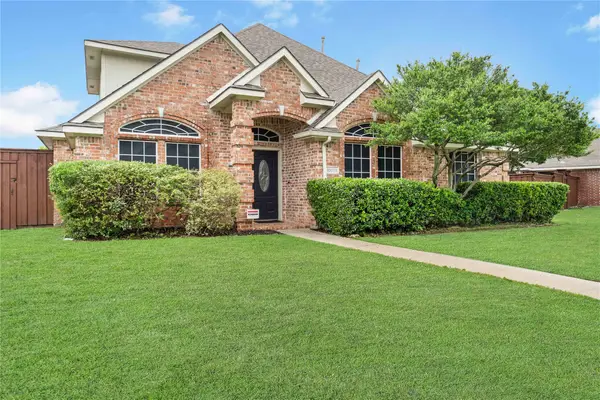 $575,000Active4 beds 3 baths2,471 sq. ft.
$575,000Active4 beds 3 baths2,471 sq. ft.10715 Wild Oak Drive, Frisco, TX 75035
MLS# 21116476Listed by: KELLER WILLIAMS FRISCO STARS - Open Sat, 2 to 4pmNew
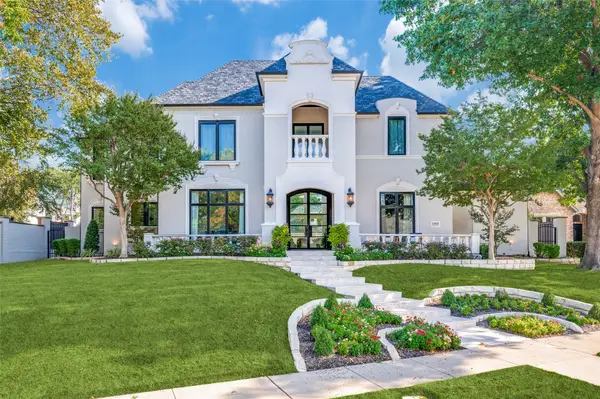 $2,650,000Active5 beds 5 baths6,529 sq. ft.
$2,650,000Active5 beds 5 baths6,529 sq. ft.5102 Spanish Oaks, Frisco, TX 75034
MLS# 21104433Listed by: EBBY HALLIDAY REALTORS - New
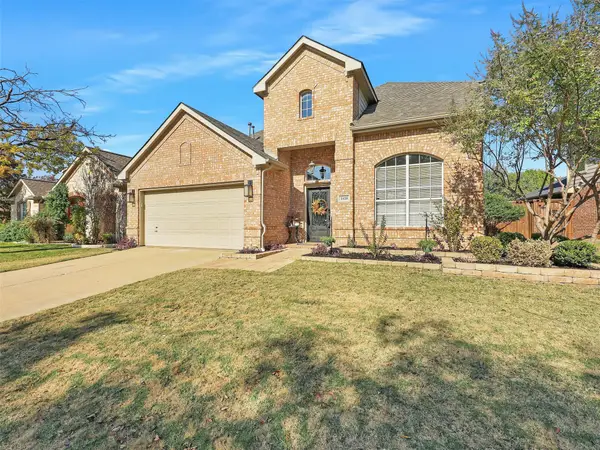 $599,900Active4 beds 3 baths2,812 sq. ft.
$599,900Active4 beds 3 baths2,812 sq. ft.2428 Windgate Lane, Frisco, TX 75033
MLS# 21116901Listed by: RE/MAX DFW ASSOCIATES - Open Sat, 2 to 5pmNew
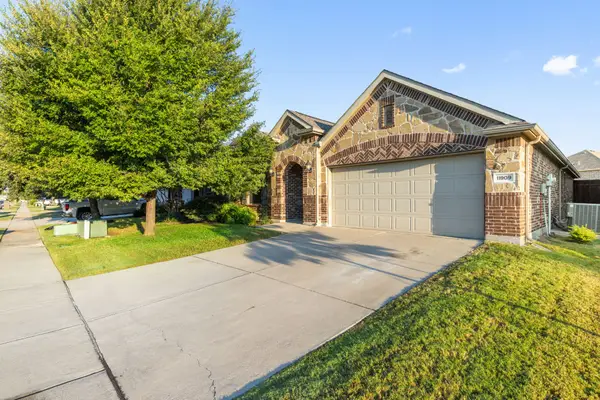 $400,000Active3 beds 2 baths1,872 sq. ft.
$400,000Active3 beds 2 baths1,872 sq. ft.11909 Beach Street, Frisco, TX 75036
MLS# 21118081Listed by: AGENCY DALLAS PARK CITIES, LLC
