248 Burnswick Isles Way, Frisco, TX 75036
Local realty services provided by:Better Homes and Gardens Real Estate Winans
Listed by: jenny dowdy214-733-0742
Office: keller williams frisco stars
MLS#:21072263
Source:GDAR
Price summary
- Price:$540,000
- Price per sq. ft.:$241.07
- Monthly HOA dues:$200
About this home
What an Amazing Home in Frisco Lakes! This Concord Floor Plan, nestled on a lovely oversized lot, offers exquisite features including extensive areas for living, entertainment and enjoyment. The elegant trayed and coffered ceilings, crown molding throughout and Brand NEW Carpet compliment the home. Enjoy the fireplace with gas logs on those chilly nights. The luxurious oversized, I mean Really Oversized primary retreat, with new carpet boasts a bay window, seating area, with the primary bath with separate vanities, a large garden tub, and a walk-in shower. Guests will enjoy a private bedroom with an adjacent bath. This home also features an impressive study with French doors and coffered ceilings. A formal dining room with wainscoting leads into a gourmet kitchen. The refrigerator is included in this kitchen with granite counters, upgraded cabinets, stainless appliances, and a 5-burner gas cooktop. The breakfast area with a buffet serving center opens to a spacious great room. And Oh, the Sunroom is so bright and light overlooks a landscaped yard and patio that you can make into your own celestial backyard oasis. Additional perks include a utility room with a sink, cabinets and includes the washer and dryer. This home is absolutely ready for you to make it your own! Oh, and don’t forget the amazing amenities that are offered at Frisco Lakes Del Webb: a veritable Cruise Ship on Land! Come See us!
Contact an agent
Home facts
- Year built:2006
- Listing ID #:21072263
- Added:96 day(s) ago
- Updated:January 11, 2026 at 12:46 PM
Rooms and interior
- Bedrooms:2
- Total bathrooms:2
- Full bathrooms:2
- Living area:2,240 sq. ft.
Heating and cooling
- Cooling:Ceiling Fans, Central Air, Electric
- Heating:Central, Fireplaces, Natural Gas
Structure and exterior
- Roof:Composition
- Year built:2006
- Building area:2,240 sq. ft.
- Lot area:0.16 Acres
Schools
- High school:Reedy
- Middle school:Pearson
- Elementary school:Hosp
Finances and disclosures
- Price:$540,000
- Price per sq. ft.:$241.07
- Tax amount:$8,757
New listings near 248 Burnswick Isles Way
- New
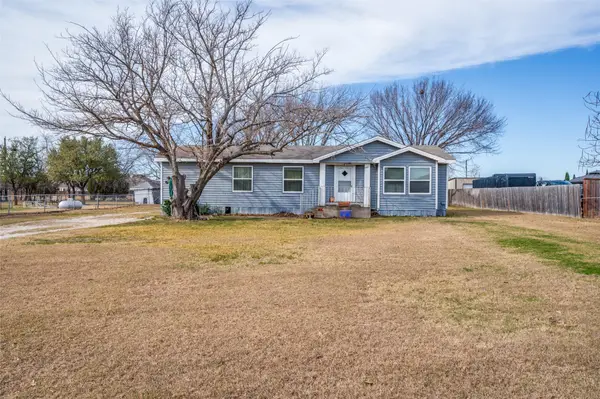 $220,000Active3 beds 2 baths1,260 sq. ft.
$220,000Active3 beds 2 baths1,260 sq. ft.112 Stark Road, Frisco, TX 75036
MLS# 21145766Listed by: EBBY HALLIDAY, REALTORS - New
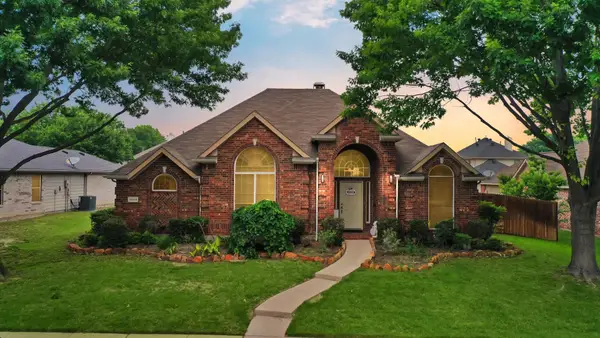 $599,000Active4 beds 3 baths2,431 sq. ft.
$599,000Active4 beds 3 baths2,431 sq. ft.10108 Morning Glory Place, Frisco, TX 75035
MLS# 21145643Listed by: UNITED REAL ESTATE - New
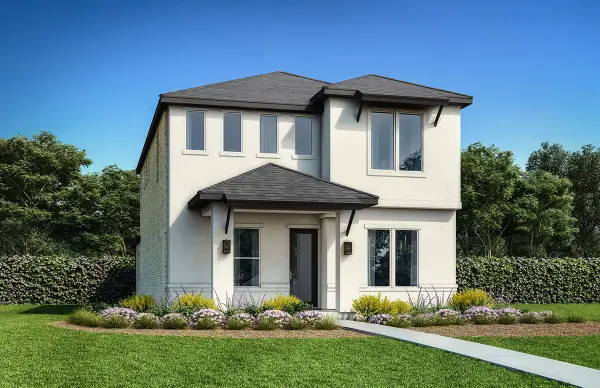 $669,990Active5 beds 4 baths2,753 sq. ft.
$669,990Active5 beds 4 baths2,753 sq. ft.11572 Pinto Street, Frisco, TX 75035
MLS# 21150186Listed by: TINA LEIGH REALTY - New
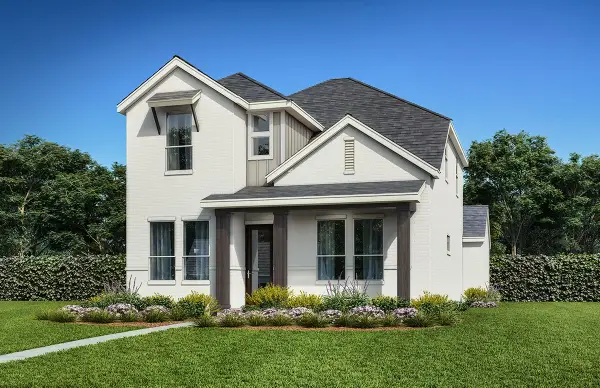 $634,990Active4 beds 3 baths2,335 sq. ft.
$634,990Active4 beds 3 baths2,335 sq. ft.11558 Pinto Street, Frisco, TX 75035
MLS# 21150210Listed by: TINA LEIGH REALTY - New
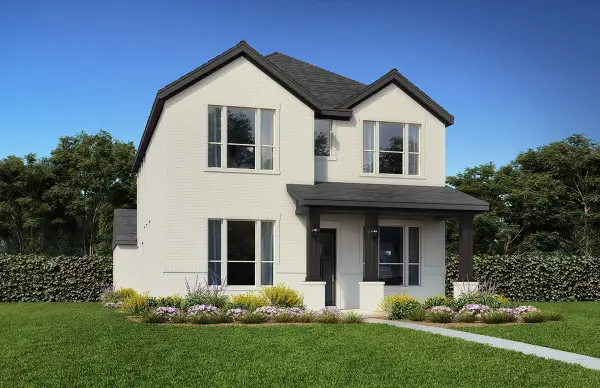 $669,990Active5 beds 4 baths2,753 sq. ft.
$669,990Active5 beds 4 baths2,753 sq. ft.11600 Pinto Street, Frisco, TX 75035
MLS# 21150179Listed by: TINA LEIGH REALTY - New
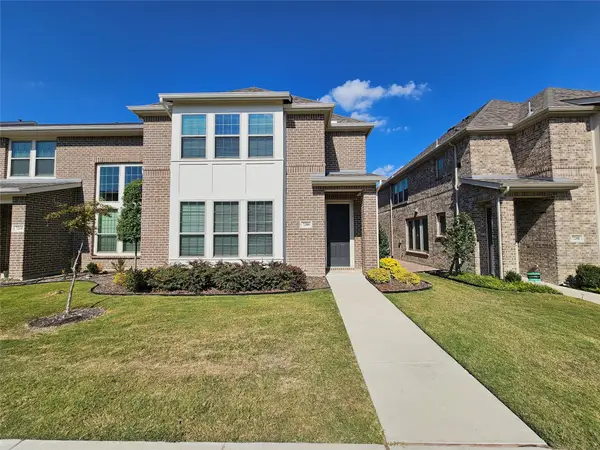 $519,000Active3 beds 3 baths2,231 sq. ft.
$519,000Active3 beds 3 baths2,231 sq. ft.7280 Panicum Drive, Frisco, TX 75033
MLS# 21149945Listed by: JOGIP PROPERTY MANAGEMENT - New
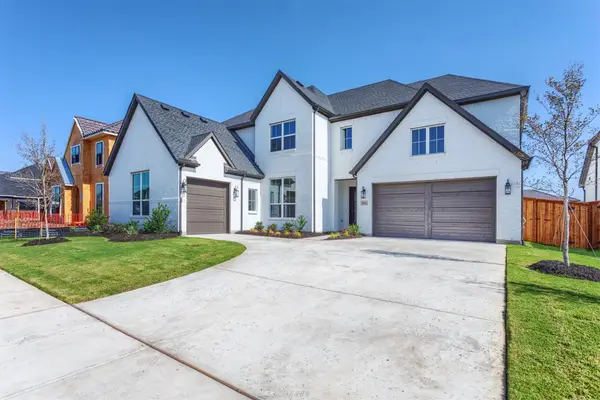 $1,399,900Active5 beds 6 baths4,982 sq. ft.
$1,399,900Active5 beds 6 baths4,982 sq. ft.10342 Great Days Drive, Frisco, TX 75035
MLS# 21149946Listed by: BEAM REAL ESTATE, LLC - New
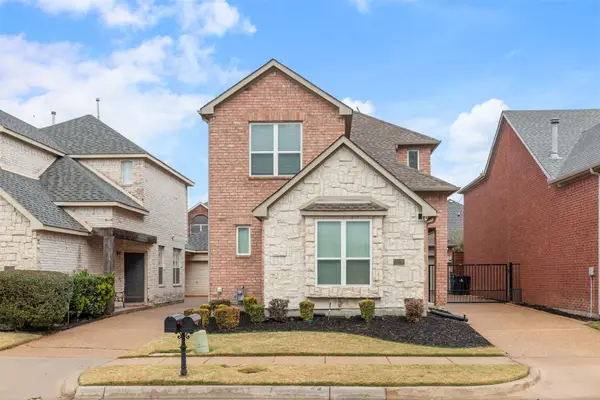 $399,900Active3 beds 3 baths2,004 sq. ft.
$399,900Active3 beds 3 baths2,004 sq. ft.11120 Gregory Lane, Frisco, TX 75035
MLS# 21148182Listed by: EBBY HALLIDAY, REALTORS - New
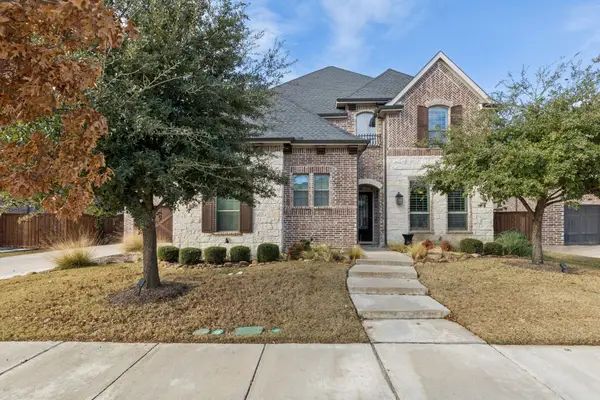 $1,250,000Active5 beds 5 baths4,644 sq. ft.
$1,250,000Active5 beds 5 baths4,644 sq. ft.6073 Forefront Avenue, Frisco, TX 75036
MLS# 21134467Listed by: EBBY HALLIDAY REALTORS - New
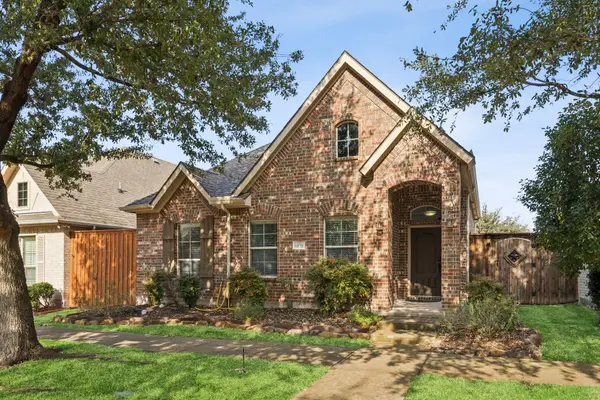 $449,900Active3 beds 2 baths1,785 sq. ft.
$449,900Active3 beds 2 baths1,785 sq. ft.9938 Bell Rock Road, Frisco, TX 75035
MLS# 21135738Listed by: REDFIN CORPORATION
