3187 Blue Oak Drive, Frisco, TX 75033
Local realty services provided by:Better Homes and Gardens Real Estate Lindsey Realty
3187 Blue Oak Drive,Frisco, TX 75033
$780,000
- 4 Beds
- 4 Baths
- 3,569 sq. ft.
- Single family
- Active
Listed by:india davis817-880-4165
Office:keller williams realty
MLS#:21055340
Source:GDAR
Price summary
- Price:$780,000
- Price per sq. ft.:$218.55
- Monthly HOA dues:$43.75
About this home
If you love color, you’re going to adore this one! Every room is dressed in cheerful yellow. And if bold hues aren’t your thing, no worries paint is just paint, and the sellers understand - let's chat! Step into a home that’s as functional as it is fun. The chef’s kitchen is a dream come true, featuring a commercial-grade gas range and a built-in sub zero refrigerator and freezer, perfect for culinary adventures. The main level flows beautifully with an open layout, including a great room-flex room that currently houses an incredible pool table (which also converts into a ping pong table and conveys with the home). The primary suite is spacious and serene, boasting a spa-like en suite bath and a jaw-dropping custom walk-in closet. The best part? That closet hides a secret passageway to the home office, convenient and oh-so-cool! Upstairs, you’ll find a large game room—ideal for movie nights or a kids’ playroom—plus three generous bedrooms and two fully updated bathrooms. Step outside to your own backyard oasis: a built-in BBQ and fridge, a refreshing soaking pool, a covered pergola, and low-maintenance turf. The property also features an electric gate leading to the driveway and garage, plus a mosquito misting system (currently inactive but available). From secret passageways to backyard paradise, this home is full of surprises. Come see it for yourself—you won’t forget it! NEW ROOF, appliances, gun safe and furniture ALL to convey with an acceptable offer. See Offer Guideline for full list.
Contact an agent
Home facts
- Year built:2001
- Listing ID #:21055340
- Added:1 day(s) ago
- Updated:September 14, 2025 at 07:45 PM
Rooms and interior
- Bedrooms:4
- Total bathrooms:4
- Full bathrooms:3
- Half bathrooms:1
- Living area:3,569 sq. ft.
Heating and cooling
- Cooling:Ceiling Fans, Central Air, Electric, Zoned
- Heating:Central, Natural Gas, Zoned
Structure and exterior
- Roof:Composition
- Year built:2001
- Building area:3,569 sq. ft.
- Lot area:0.17 Acres
Schools
- High school:Wakeland
- Middle school:Cobb
- Elementary school:Carroll
Finances and disclosures
- Price:$780,000
- Price per sq. ft.:$218.55
- Tax amount:$13,017
New listings near 3187 Blue Oak Drive
- Open Sat, 2 to 4pmNew
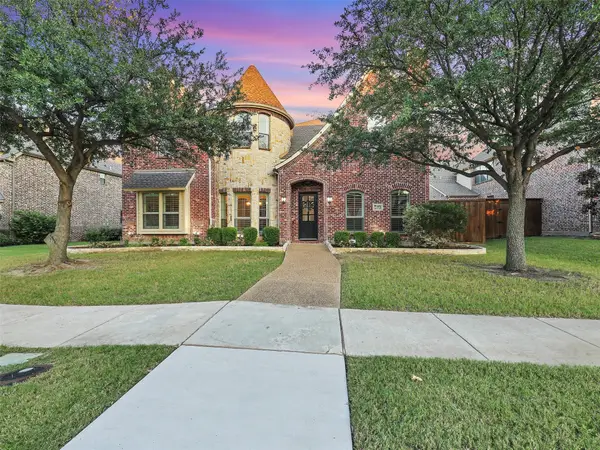 $999,000Active5 beds 4 baths4,769 sq. ft.
$999,000Active5 beds 4 baths4,769 sq. ft.6974 Irongate Place, Frisco, TX 75036
MLS# 21052814Listed by: KELLER WILLIAMS LEGACY - New
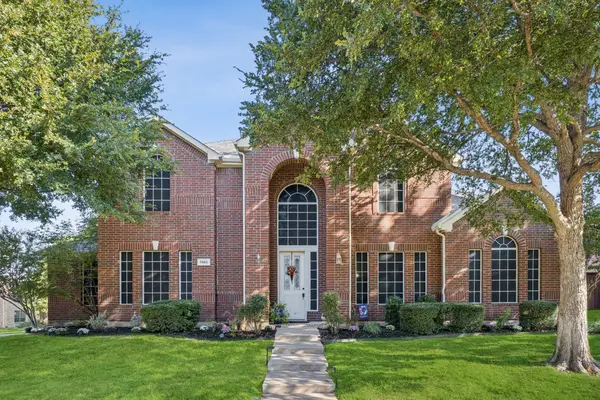 $740,000Active5 beds 4 baths3,863 sq. ft.
$740,000Active5 beds 4 baths3,863 sq. ft.7460 Yellowstone Drive, Frisco, TX 75033
MLS# 21059900Listed by: RESIDENT REALTY, LTD. - New
 $695,000Active5 beds 4 baths3,785 sq. ft.
$695,000Active5 beds 4 baths3,785 sq. ft.11565 Gatesville Drive, Frisco, TX 75035
MLS# 21059862Listed by: FIRST TEXAS - New
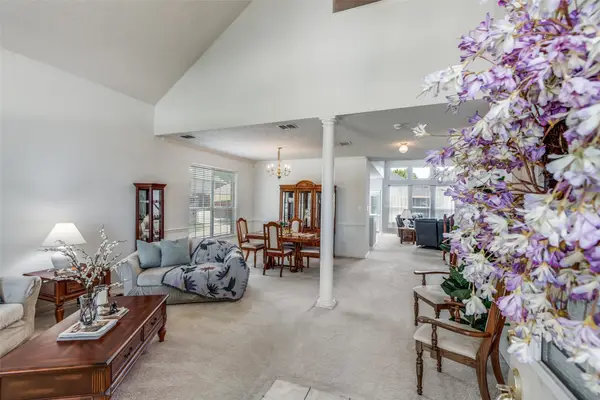 $580,000Active4 beds 3 baths2,900 sq. ft.
$580,000Active4 beds 3 baths2,900 sq. ft.1717 Angel Falls Drive, Frisco, TX 75036
MLS# 21051137Listed by: COLDWELL BANKER APEX, REALTORS - New
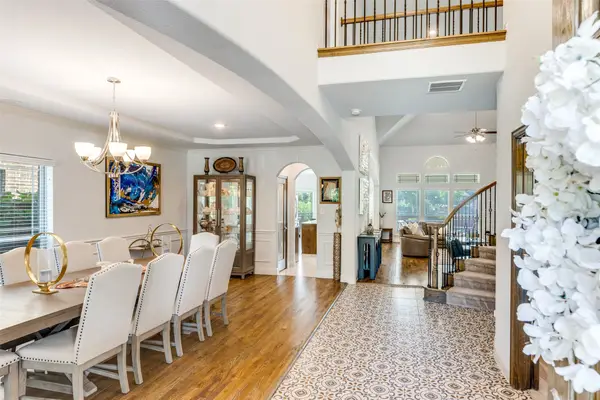 $829,900Active5 beds 4 baths3,891 sq. ft.
$829,900Active5 beds 4 baths3,891 sq. ft.13264 Cool Meadow Drive, Frisco, TX 75035
MLS# 21059298Listed by: COLDWELL BANKER APEX, REALTORS - New
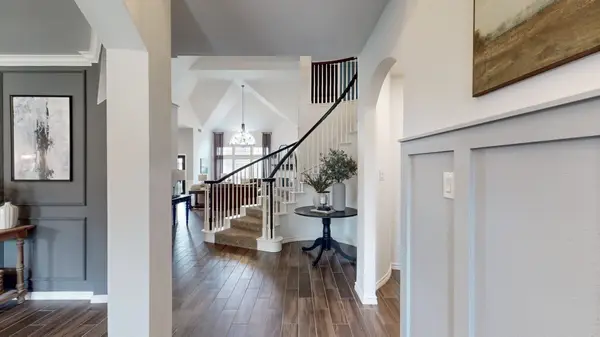 $799,999Active6 beds 4 baths4,291 sq. ft.
$799,999Active6 beds 4 baths4,291 sq. ft.13655 Lincolnshire Lane, Frisco, TX 75035
MLS# 21059650Listed by: LISTINGSPARK - New
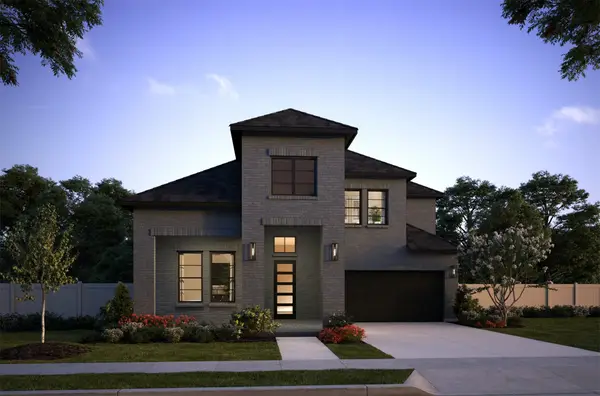 $1,027,013Active5 beds 6 baths3,794 sq. ft.
$1,027,013Active5 beds 6 baths3,794 sq. ft.15723 Valerian Trail, Frisco, TX 75033
MLS# 21059130Listed by: COLLEEN FROST REAL ESTATE SERV - New
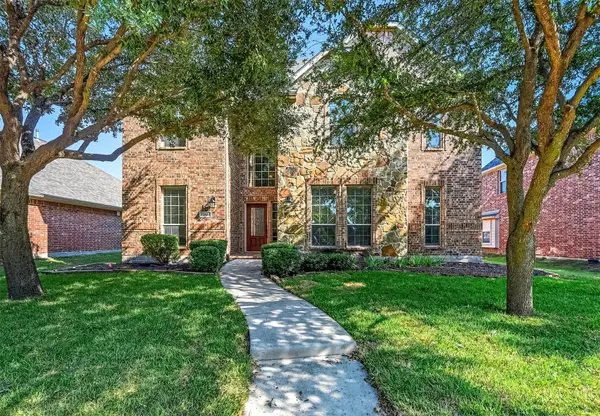 $685,000Active5 beds 4 baths3,648 sq. ft.
$685,000Active5 beds 4 baths3,648 sq. ft.13826 Salmon Drive, Frisco, TX 75035
MLS# 21059124Listed by: SOUTHERN HILLS REALTY - Open Sun, 2 to 4pmNew
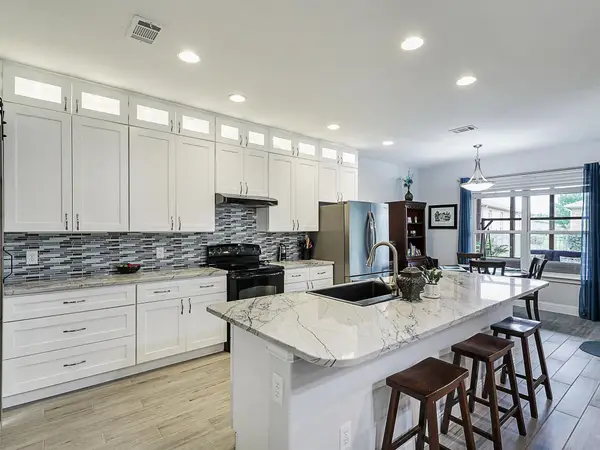 $545,900Active3 beds 2 baths1,983 sq. ft.
$545,900Active3 beds 2 baths1,983 sq. ft.6026 Prairie Bend Lane, Frisco, TX 75036
MLS# 21056804Listed by: KELLER WILLIAMS FRISCO STARS
