3213 Santa Bella Drive, Frisco, TX 75034
Local realty services provided by:Better Homes and Gardens Real Estate Lindsey Realty
3213 Santa Bella Drive,Frisco, TX 75034
$3,900,000Last list price
- 5 Beds
- 8 Baths
- - sq. ft.
- Single family
- Sold
Listed by: christin melton940-300-1145
Office: compass re texas, llc.
MLS#:21075107
Source:GDAR
Sorry, we are unable to map this address
Price summary
- Price:$3,900,000
- Monthly HOA dues:$250
About this home
Ron Davis Custom Homes unveils this breathtaking 2-story modern masterpiece in the prestigious, gated Hills of Kingswood. With its striking stucco-and-stone exterior, soaring glass entry, and refined transitional design, this residence offers the perfect blend of luxury, comfort, and architectural sophistication.
Inside, discover an expansive open-concept floor plan highlighted by a dramatic 2-story foyer, elegant ceiling treatments, and walls of glass that bathe the home in natural light. The gourmet kitchen is designed to impress with professional appliances, marble and quartz surfaces, custom cabinetry, a large island, butler’s pantry, and wine display — opening seamlessly into the family room and dining spaces.
Enjoy resort-style indoor-outdoor living with expansive sliding doors leading to a covered patio featuring an outdoor kitchen, fireplace, and pool—a true entertainer’s dream. The primary retreat on the first floor offers a spa-inspired bath, oversized shower, soaking tub, and custom designer closet, while a private guest suite provides comfort for visitors. Upstairs, you’ll find a spacious game room with balcony views, a media room, homework center, and ensuite bedrooms with walk-in closets.
Every detail has been carefully curated — from wide-plank hardwood floors and elegant finishes to smart energy-saving features. With a 4-car garage and proximity to The Star, Legacy West, Stonebriar Country Club, and top Frisco schools, this home delivers the ultimate in modern luxury living.
Schedule your tour today!
Contact an agent
Home facts
- Year built:2023
- Listing ID #:21075107
- Added:119 day(s) ago
- Updated:January 29, 2026 at 06:58 AM
Rooms and interior
- Bedrooms:5
- Total bathrooms:8
- Full bathrooms:5
- Half bathrooms:3
Structure and exterior
- Year built:2023
Schools
- High school:Hebron
- Middle school:Arbor Creek
- Elementary school:Hicks
Finances and disclosures
- Price:$3,900,000
- Tax amount:$41,140
New listings near 3213 Santa Bella Drive
- New
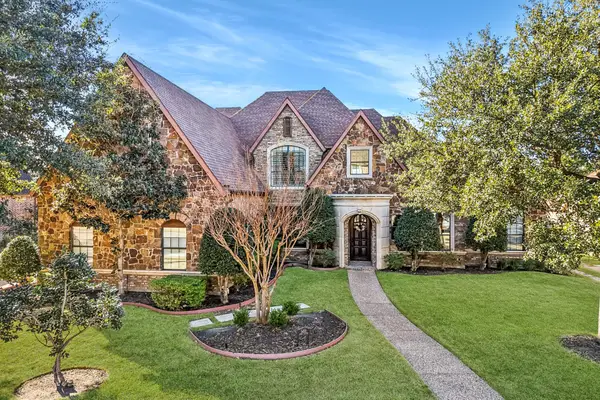 $1,600,000Active5 beds 6 baths5,219 sq. ft.
$1,600,000Active5 beds 6 baths5,219 sq. ft.5459 Stone Canyon Drive, Frisco, TX 75034
MLS# 21165145Listed by: LPT REALTY LLC - Open Sun, 3 to 5pmNew
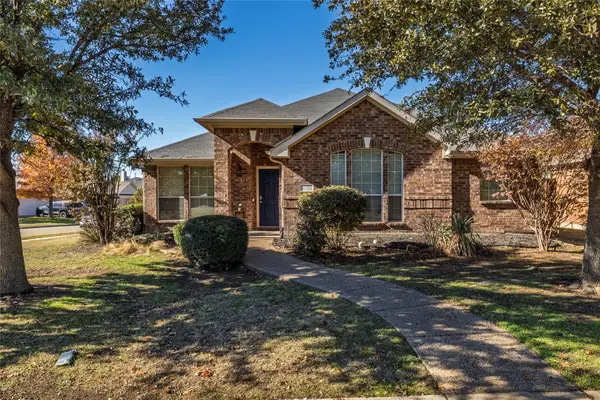 $460,000Active4 beds 2 baths1,876 sq. ft.
$460,000Active4 beds 2 baths1,876 sq. ft.13519 Mill Town Drive, Frisco, TX 75033
MLS# 21161337Listed by: INC REALTY, LLC - New
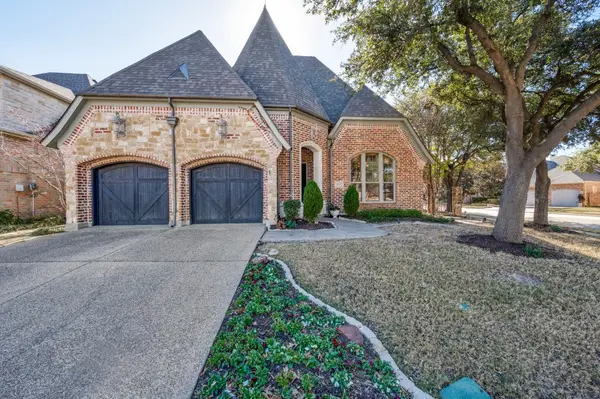 $700,000Active4 beds 3 baths3,087 sq. ft.
$700,000Active4 beds 3 baths3,087 sq. ft.4561 Venetian Way, Frisco, TX 75034
MLS# 21161451Listed by: ALLIE BETH ALLMAN & ASSOC. 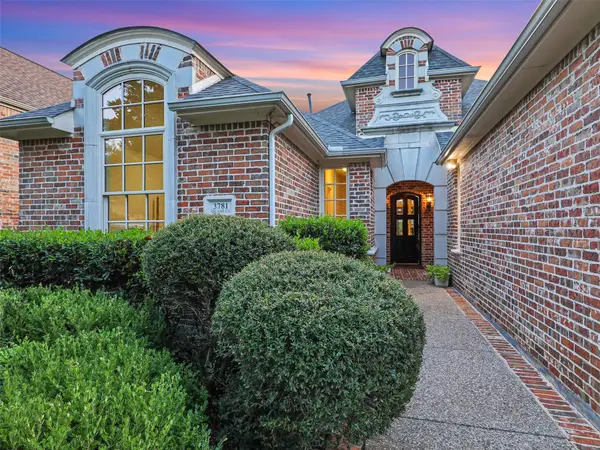 $695,000Pending3 beds 3 baths2,773 sq. ft.
$695,000Pending3 beds 3 baths2,773 sq. ft.3781 Milano Lane, Frisco, TX 75034
MLS# 21163716Listed by: KELLER WILLIAMS FRISCO STARS- New
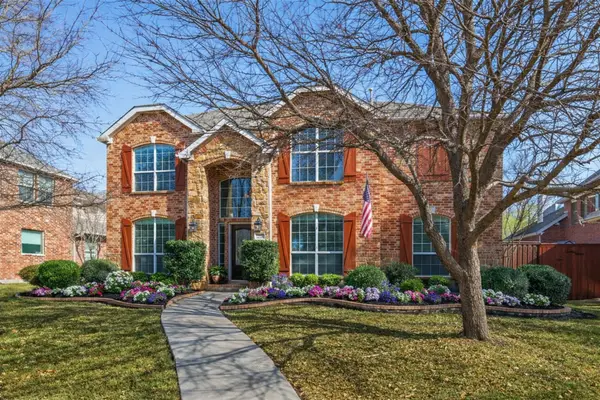 $595,000Active4 beds 3 baths2,925 sq. ft.
$595,000Active4 beds 3 baths2,925 sq. ft.12532 Blue Ridge Drive, Frisco, TX 75033
MLS# 21158781Listed by: EXP REALTY - New
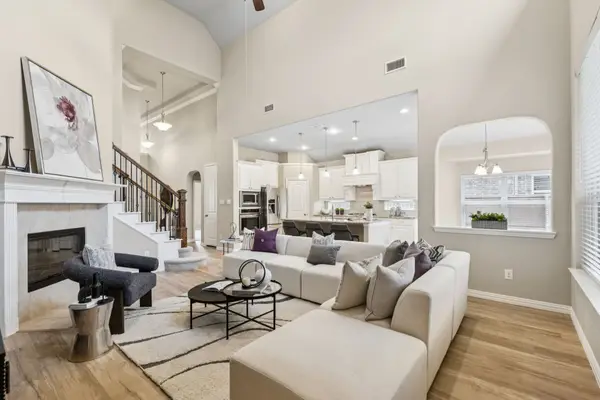 $720,000Active4 beds 3 baths2,883 sq. ft.
$720,000Active4 beds 3 baths2,883 sq. ft.5659 Broadgreen Road, Frisco, TX 75035
MLS# 21161339Listed by: EXP REALTY - New
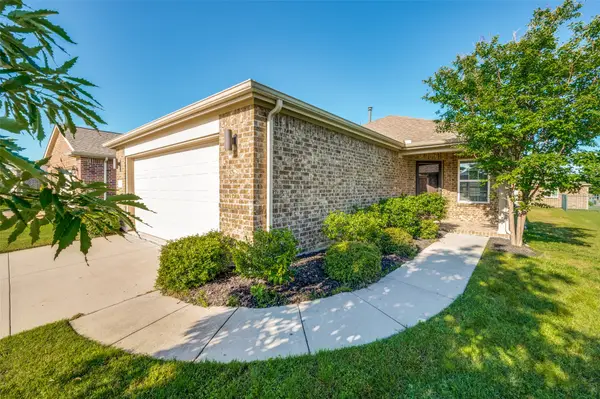 $379,999Active2 beds 2 baths1,564 sq. ft.
$379,999Active2 beds 2 baths1,564 sq. ft.7793 Gulf Walk Road, Frisco, TX 75036
MLS# 21164626Listed by: SOLVENT REALTY GROUP - New
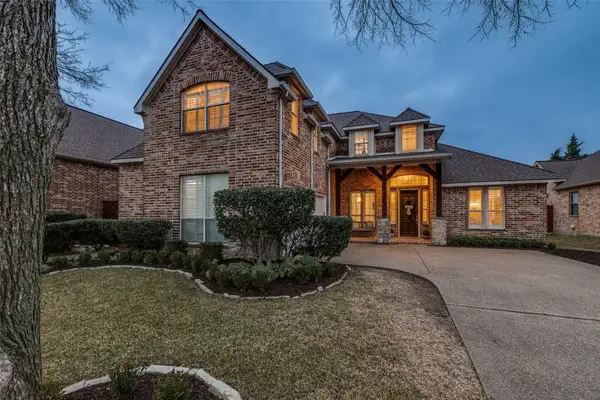 $849,000Active4 beds 3 baths3,505 sq. ft.
$849,000Active4 beds 3 baths3,505 sq. ft.4511 Glen Heather Drive, Frisco, TX 75034
MLS# 21163980Listed by: DAVE PERRY MILLER REAL ESTATE - Open Sat, 12 to 2pmNew
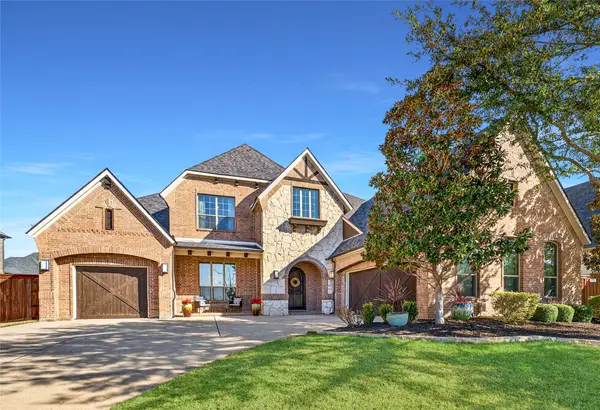 $1,349,000Active5 beds 5 baths4,784 sq. ft.
$1,349,000Active5 beds 5 baths4,784 sq. ft.3960 Briar Tree Lane, Frisco, TX 75034
MLS# 21153645Listed by: ALLIE BETH ALLMAN & ASSOC. - New
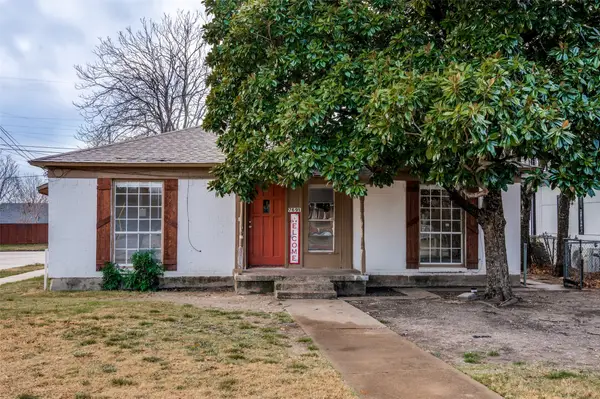 $244,900Active3 beds 2 baths1,368 sq. ft.
$244,900Active3 beds 2 baths1,368 sq. ft.7691 Maple Street, Frisco, TX 75033
MLS# 21163392Listed by: EBBY HALLIDAY REALTORS
