3327 Starling Drive, Frisco, TX 75034
Local realty services provided by:Better Homes and Gardens Real Estate Senter, REALTORS(R)
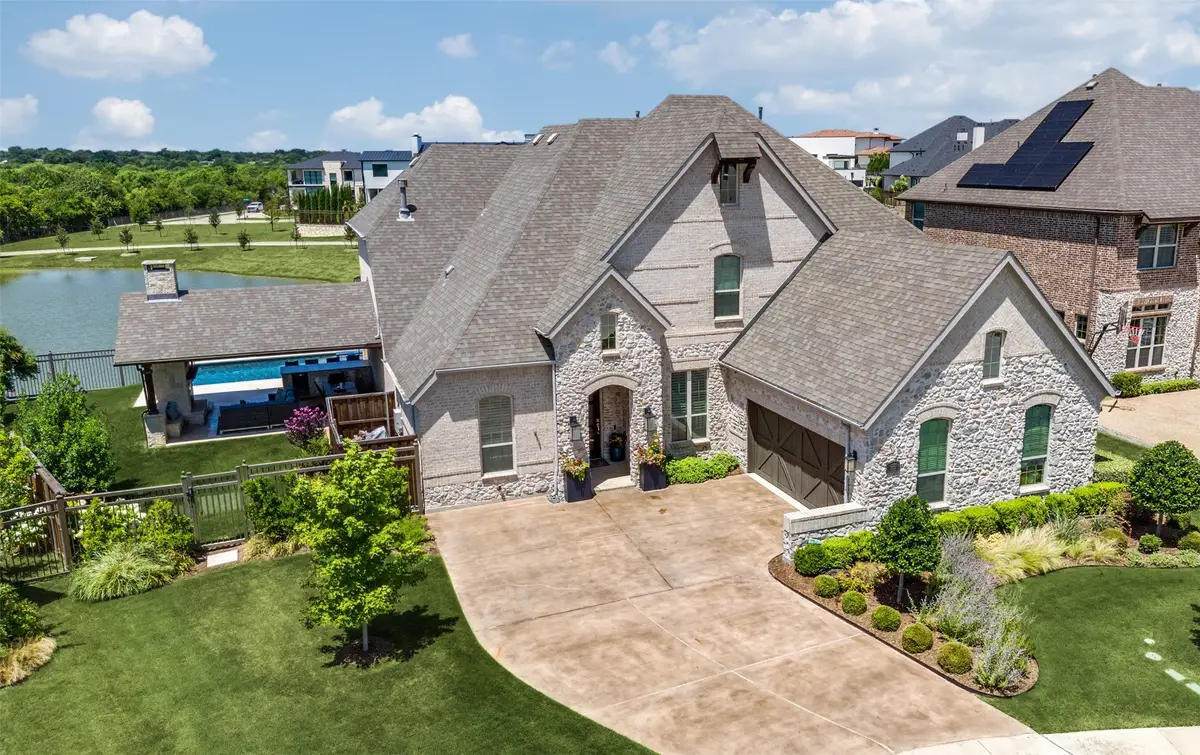
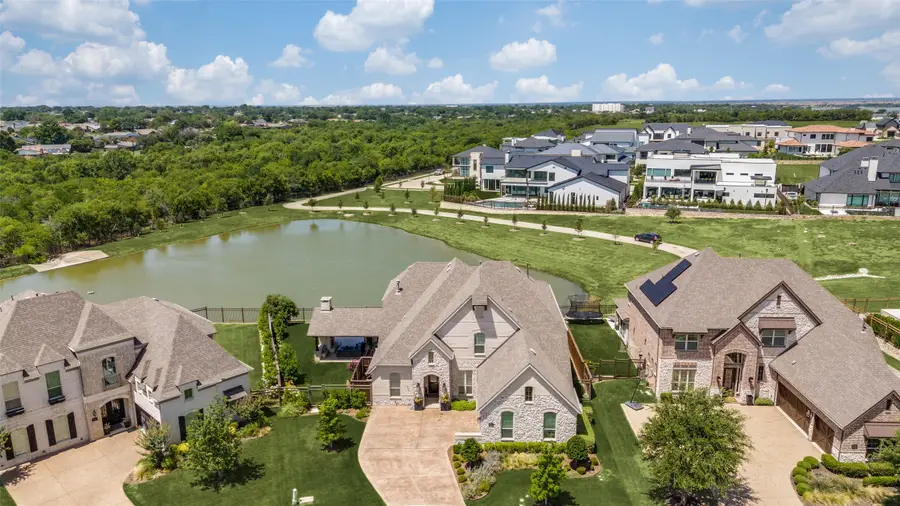
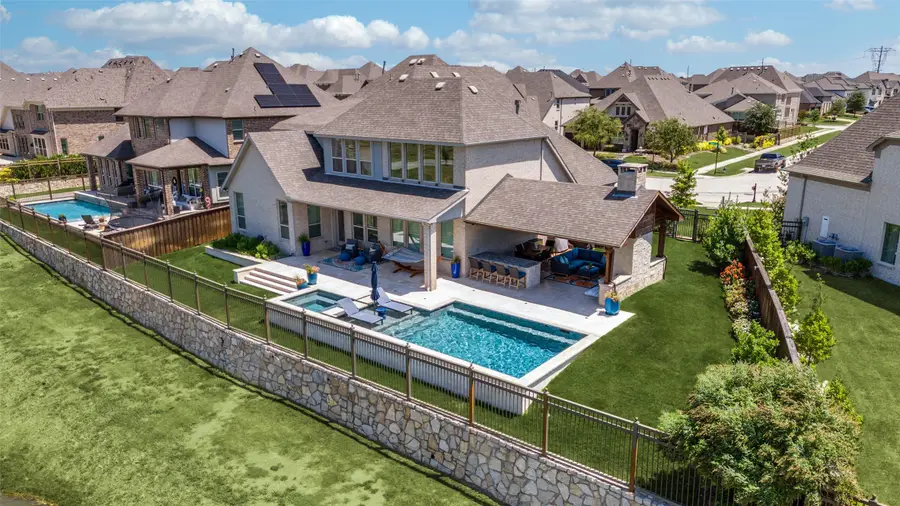
Listed by:sue wykes817-329-9005
Office:coldwell banker realty
MLS#:20993590
Source:GDAR
Price summary
- Price:$1,450,000
- Price per sq. ft.:$376.62
- Monthly HOA dues:$203.67
About this home
Nestled behind the prestigious guard-gated entrance of the Hills of Kingwood, this beautifully upgraded 5-bedroom home offers a rare opportunity to enjoy lakefront views on a scenic, pie-shaped lot backed by a tranquil, tree-lined greenbelt. As one of only nine homes in the community situated directly on the water, this property boasts captivating lake views from both inside and out—especially from the expansive wall of windows lining the living and breakfast areas.
The open-concept layout is designed for effortless entertaining, with seamless flow between the kitchen, living room, breakfast nook, and outdoor spaces. The chef’s kitchen is a showstopper, featuring a custom built-in refrigerator, gas cooktop, commercial-grade range, oversized island perfect for gathering, walk-in pantry, and abundant storage.
The primary suite and a private guest suite are conveniently located on the main level, along with a versatile den ideal for a home office or cozy retreat. Upstairs, a private theater adjoins a spacious game room and three additional bedrooms—perfect for family living or hosting guests.
Step outside to your personal resort: a modern, sparkling pool, fully equipped outdoor living center, and breathtaking views of the lake and wooded backdrop complete this exceptional property. This is lake view living at its finest—truly a must-see home!
Contact an agent
Home facts
- Year built:2017
- Listing Id #:20993590
- Added:31 day(s) ago
- Updated:August 09, 2025 at 07:12 AM
Rooms and interior
- Bedrooms:5
- Total bathrooms:4
- Full bathrooms:4
- Living area:3,850 sq. ft.
Heating and cooling
- Cooling:Ceiling Fans, Central Air, Electric, Zoned
- Heating:Central, Electric, Zoned
Structure and exterior
- Roof:Composition
- Year built:2017
- Building area:3,850 sq. ft.
- Lot area:0.24 Acres
Schools
- High school:Hebron
- Middle school:Arbor Creek
- Elementary school:Hicks
Finances and disclosures
- Price:$1,450,000
- Price per sq. ft.:$376.62
- Tax amount:$15,553
New listings near 3327 Starling Drive
- New
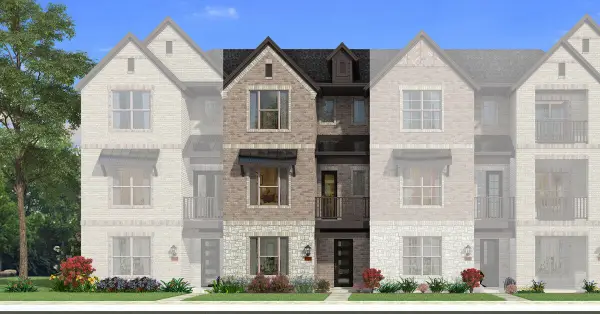 $634,987Active4 beds 5 baths2,512 sq. ft.
$634,987Active4 beds 5 baths2,512 sq. ft.8135 Challenger Lane, Frisco, TX 75034
MLS# 21035027Listed by: PINNACLE REALTY ADVISORS - New
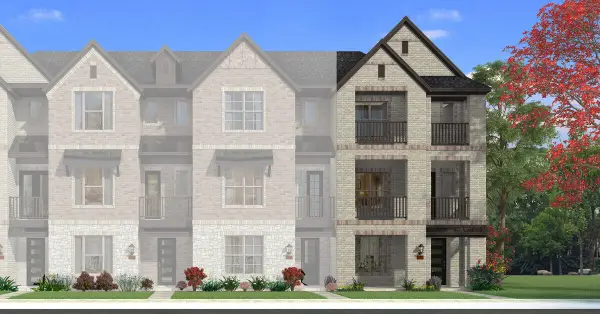 $667,432Active3 beds 4 baths2,187 sq. ft.
$667,432Active3 beds 4 baths2,187 sq. ft.8055 Challenger Lane, Frisco, TX 75034
MLS# 21034956Listed by: PINNACLE REALTY ADVISORS - New
 $663,453Active4 beds 5 baths2,556 sq. ft.
$663,453Active4 beds 5 baths2,556 sq. ft.8111 Challenger Street, Frisco, TX 75034
MLS# 21034978Listed by: PINNACLE REALTY ADVISORS - Open Sat, 2 to 4pmNew
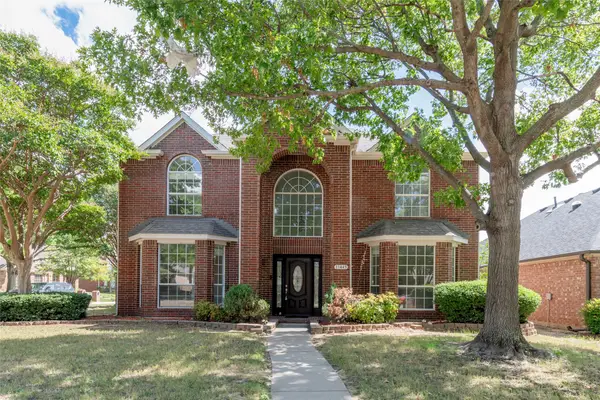 $519,000Active4 beds 3 baths2,795 sq. ft.
$519,000Active4 beds 3 baths2,795 sq. ft.11443 Waterford Lane, Frisco, TX 75035
MLS# 21034113Listed by: GREGORIO REAL ESTATE COMPANY - New
 $552,000Active4 beds 2 baths2,391 sq. ft.
$552,000Active4 beds 2 baths2,391 sq. ft.11317 Knoxville Lane, Frisco, TX 75035
MLS# 21033882Listed by: ALLIE BETH ALLMAN & ASSOC. - New
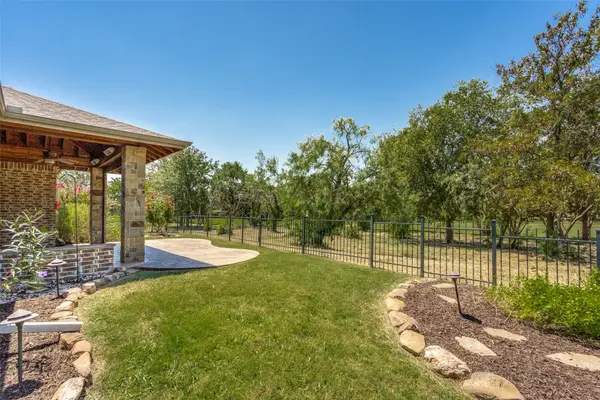 $689,900Active3 beds 2 baths1,990 sq. ft.
$689,900Active3 beds 2 baths1,990 sq. ft.6739 Festival Lane, Frisco, TX 75036
MLS# 21023940Listed by: EBBY HALLIDAY, REALTORS - New
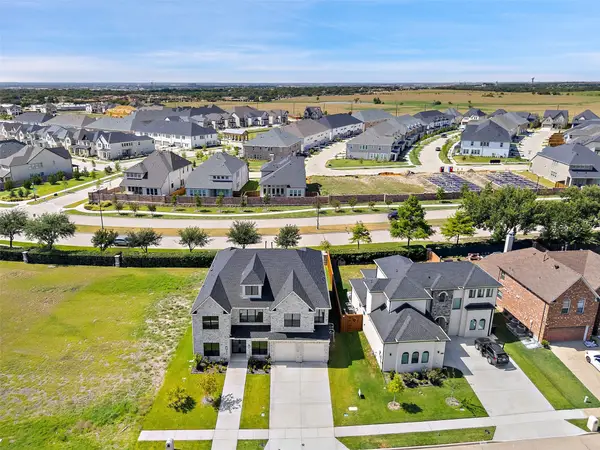 $1,575,000Active6 beds 7 baths4,714 sq. ft.
$1,575,000Active6 beds 7 baths4,714 sq. ft.9840 Wyndbrook Drive, Frisco, TX 75035
MLS# 21030530Listed by: TEXAS ALLY REAL ESTATE GROUP - New
 $489,000Active5 beds 3 baths2,845 sq. ft.
$489,000Active5 beds 3 baths2,845 sq. ft.10804 Briar Brook Lane, Frisco, TX 75033
MLS# 21034210Listed by: PARK ONE PROPERTIES - Open Sat, 10am to 12pmNew
 $559,000Active6 beds 4 baths3,219 sq. ft.
$559,000Active6 beds 4 baths3,219 sq. ft.12073 Tyler Drive, Frisco, TX 75035
MLS# 21032882Listed by: KS BARTLETT REAL ESTATE - New
 $449,000Active3 beds 2 baths1,851 sq. ft.
$449,000Active3 beds 2 baths1,851 sq. ft.7661 Kings Ridge Road, Frisco, TX 75035
MLS# 21014209Listed by: MONUMENT REALTY
