3644 Benchmark Lane, Frisco, TX 75034
Local realty services provided by:Better Homes and Gardens Real Estate Senter, REALTORS(R)
Listed by:deborah meuret469-955-2963
Office:exp realty
MLS#:20962439
Source:GDAR
Price summary
- Price:$1,299,000
- Price per sq. ft.:$296.44
- Monthly HOA dues:$72.5
About this home
Stunning Belclaire Custom Home in Southwest Frisco's sought-after Park Place community! Situated on an expansive ¼-acre+ lot, this 4-bedroom, 4-full and 2-half bath home offers 4,382 sq ft of luxury living with an open floorplan designed for comfort and entertaining. The chef’s kitchen features a built-in refrigerator, gas cooktop, double oven and decorative ceiling-height cabinets. The executive office includes built-in cabinetry, a private half bath, and overlooks the sparkling pool. Enjoy movie nights in the media room or host gatherings in the spacious game room. Step outside to a covered patio with an outdoor kitchen, pool, and spa—your own private retreat. The secluded primary suite boasts dual closets, walk-in shower, electric blinds, and exceptional storage. A 3-car garage with epoxy flooring adds both function and polish. Located in southwest Frisco, this home offers quick access to the DNT, Sam Rayburn tollway, the Star, Legacy West and so much more! This home exemplifies elegance, comfort, convenience and resort-style living.
Contact an agent
Home facts
- Year built:2015
- Listing ID #:20962439
- Added:111 day(s) ago
- Updated:October 03, 2025 at 11:43 AM
Rooms and interior
- Bedrooms:4
- Total bathrooms:6
- Full bathrooms:4
- Half bathrooms:2
- Living area:4,382 sq. ft.
Heating and cooling
- Cooling:Central Air, Electric
- Heating:Natural Gas
Structure and exterior
- Roof:Composition
- Year built:2015
- Building area:4,382 sq. ft.
- Lot area:0.27 Acres
Schools
- High school:Wakeland
- Middle school:Pioneer
- Elementary school:Vaughn
Finances and disclosures
- Price:$1,299,000
- Price per sq. ft.:$296.44
- Tax amount:$18,875
New listings near 3644 Benchmark Lane
- New
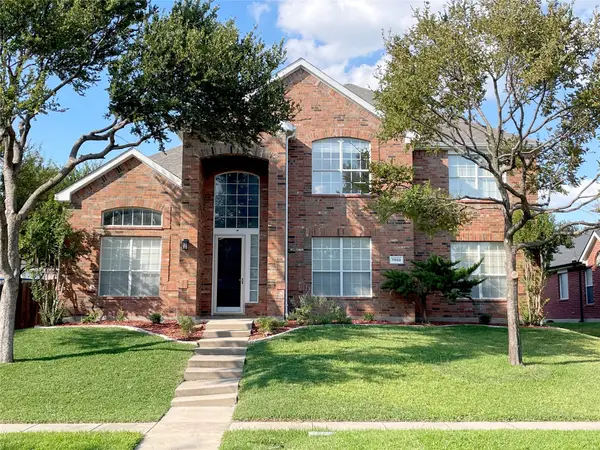 $604,900Active4 beds 3 baths3,071 sq. ft.
$604,900Active4 beds 3 baths3,071 sq. ft.7850 Greenvalley Lane, Frisco, TX 75033
MLS# 21076821Listed by: JPAR - PLANO - New
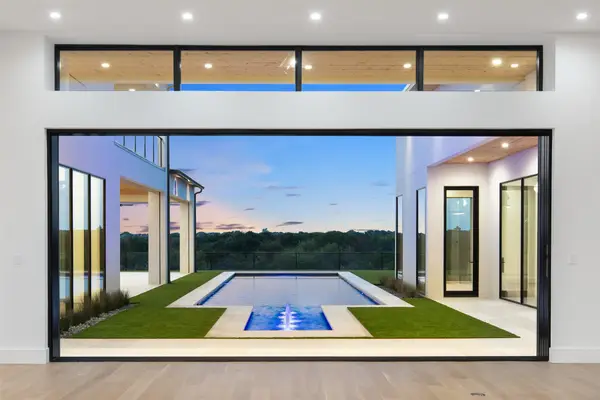 $8,750,000Active6 beds 9 baths9,906 sq. ft.
$8,750,000Active6 beds 9 baths9,906 sq. ft.2202 Lilac Lane, Frisco, TX 75034
MLS# 20972352Listed by: COMPETITIVE EDGE REALTY LLC - Open Sat, 1 to 3pmNew
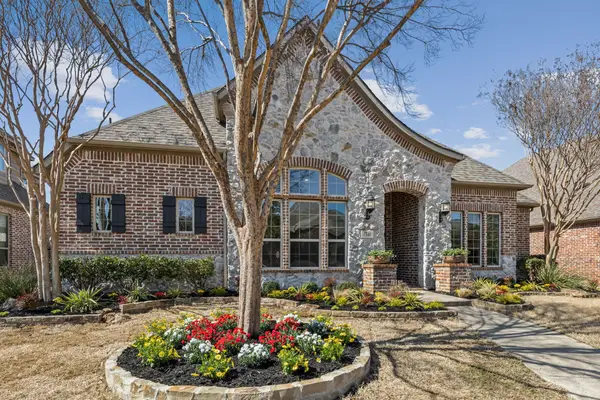 $879,000Active4 beds 4 baths3,935 sq. ft.
$879,000Active4 beds 4 baths3,935 sq. ft.7541 Bryce Canyon Drive, Frisco, TX 75035
MLS# 21076909Listed by: EXP REALTY - New
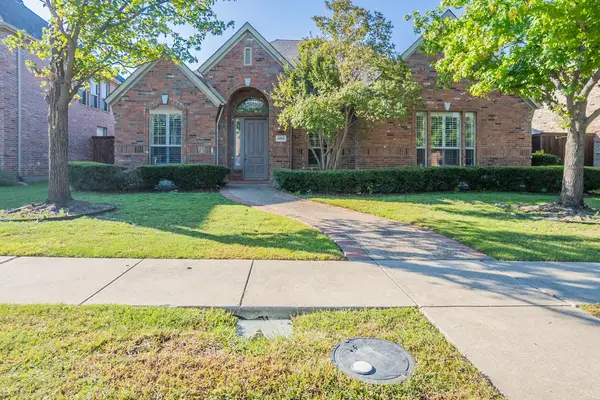 $550,000Active3 beds 4 baths2,941 sq. ft.
$550,000Active3 beds 4 baths2,941 sq. ft.2503 April Sound Lane, Frisco, TX 75033
MLS# 21064353Listed by: MAINSTAY BROKERAGE LLC - New
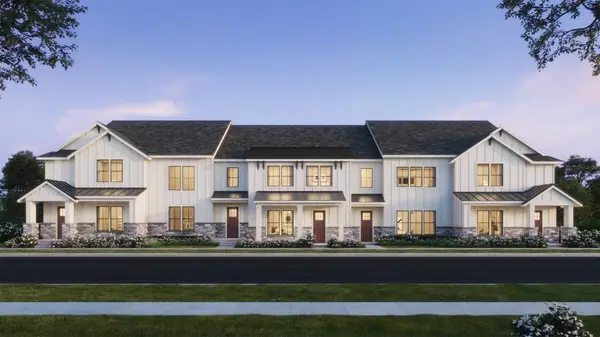 $526,110Active3 beds 3 baths2,285 sq. ft.
$526,110Active3 beds 3 baths2,285 sq. ft.15772 Millwood Trail, Frisco, TX 75033
MLS# 21073987Listed by: COLLEEN FROST REAL ESTATE SERV - Open Sat, 10am to 12pmNew
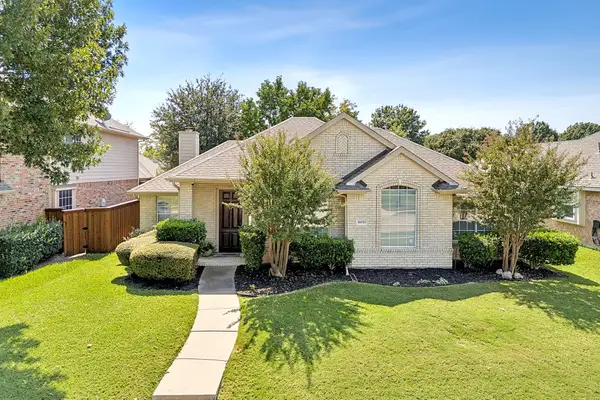 $440,000Active3 beds 2 baths1,669 sq. ft.
$440,000Active3 beds 2 baths1,669 sq. ft.10721 Brandenberg Drive, Frisco, TX 75035
MLS# 21067843Listed by: COLDWELL BANKER APEX, REALTORS - Open Sat, 1 to 3pmNew
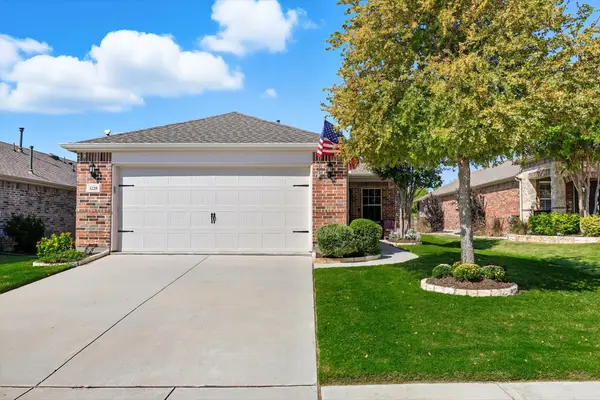 $475,000Active2 beds 2 baths1,563 sq. ft.
$475,000Active2 beds 2 baths1,563 sq. ft.3228 Full Sail Lane, Frisco, TX 75036
MLS# 21072774Listed by: EBBY HALLIDAY, REALTORS - New
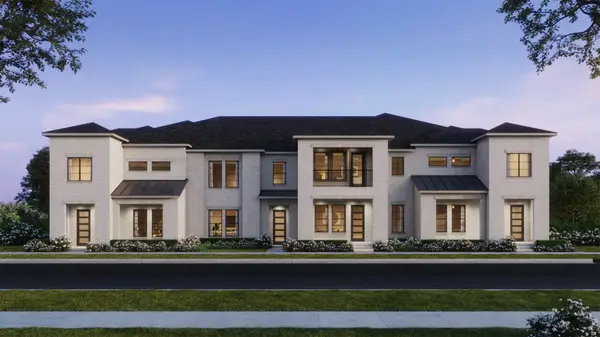 $458,810Active2 beds 3 baths1,914 sq. ft.
$458,810Active2 beds 3 baths1,914 sq. ft.15612 Millwood Trail, Frisco, TX 75033
MLS# 21074601Listed by: COLLEEN FROST REAL ESTATE SERV - New
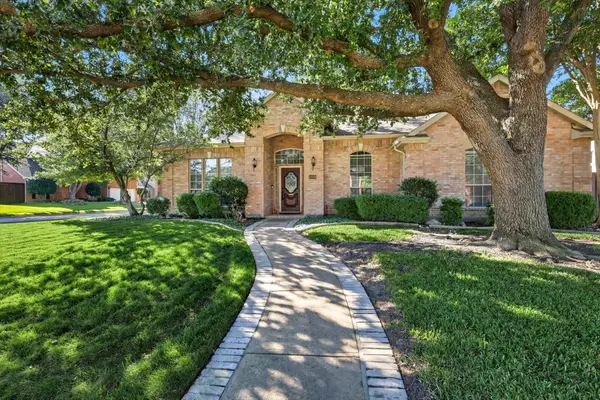 $500,000Active4 beds 2 baths2,391 sq. ft.
$500,000Active4 beds 2 baths2,391 sq. ft.12005 Covington Lane, Frisco, TX 75035
MLS# 21075088Listed by: COMPASS RE TEXAS, LLC - Open Sat, 2 to 4pmNew
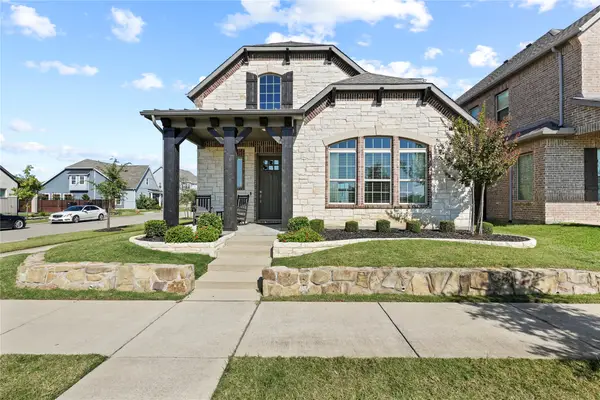 $705,000Active4 beds 4 baths2,668 sq. ft.
$705,000Active4 beds 4 baths2,668 sq. ft.3418 River Trail, Frisco, TX 75034
MLS# 21075815Listed by: THE VIBE BROKERAGE, LLC
