Local realty services provided by:Better Homes and Gardens Real Estate Lindsey Realty
Upcoming open houses
- Sun, Feb 0103:30 pm - 05:00 pm
Listed by: blake lamb, pogir pogir713-208-4833
Office: briggs freeman sotheby's int'l
MLS#:21153767
Source:GDAR
Price summary
- Price:$1,125,000
- Price per sq. ft.:$280.2
- Monthly HOA dues:$166.25
About this home
Situated on a rare double lot of just over half an acre, this beautifully updated home offers both space and elegance in the gated community of The Lakes of Legacy. From the moment you enter, a sweeping redesigned staircase makes a striking first impression, enhanced by all-new flooring on the staircase and throughout the upstairs, new carpet, and fresh paint carried through the entire home. The updated spa-like primary bathroom is a true standout, featuring a brand-new freestanding tub, an oversized shower, and refined finishes that create a luxurious retreat. The floor plan is equally impressive, with a dedicated office on the main level, a second living room upstairs, and three generously sized bedrooms on the upper floor, offering both functionality and flexibility for modern living. Outdoors, the property truly shines. A sparkling pool with a tranquil water feature anchors the expansive backyard, framed by lush grass and a tree-lined backdrop. The oversized lot provides ample space to add a tennis court, sport court, or playground while still leaving room to relax and entertain. At the front of the home, tranquil pond views further enhance the picturesque setting, blending natural beauty with everyday convenience. A rare combination of exceptional lot size, thoughtful design, and modern updates, this property delivers luxury living inside and out. Ideally located just 5 minutes from The Star in Frisco, residents can enjoy award-winning restaurants, premier shopping, and year-round entertainment right at their doorstep.
Contact an agent
Home facts
- Year built:2005
- Listing ID #:21153767
- Added:147 day(s) ago
- Updated:January 29, 2026 at 11:42 PM
Rooms and interior
- Bedrooms:4
- Total bathrooms:3
- Full bathrooms:2
- Half bathrooms:1
- Living area:4,015 sq. ft.
Heating and cooling
- Heating:Central, Natural Gas
Structure and exterior
- Roof:Composition
- Year built:2005
- Building area:4,015 sq. ft.
- Lot area:0.56 Acres
Schools
- High school:Hebron
- Middle school:Arbor Creek
- Elementary school:Hicks
Finances and disclosures
- Price:$1,125,000
- Price per sq. ft.:$280.2
New listings near 3871 Venetian Way
- New
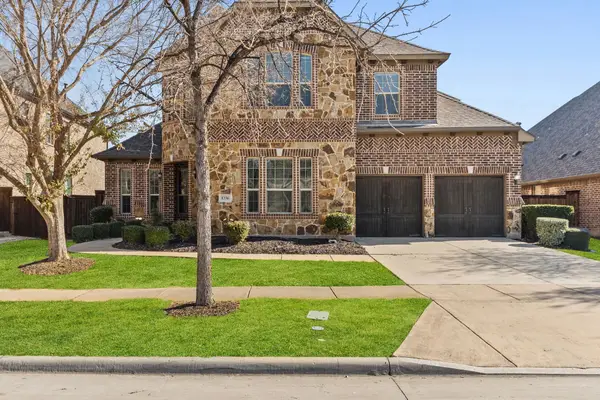 $785,000Active4 beds 3 baths3,558 sq. ft.
$785,000Active4 beds 3 baths3,558 sq. ft.8336 Pitkin Road, Frisco, TX 75036
MLS# 21163470Listed by: ENGEL & VOLKERS FRISCO - Open Sun, 2 to 4pmNew
 $1,160,000Active5 beds 4 baths4,526 sq. ft.
$1,160,000Active5 beds 4 baths4,526 sq. ft.15176 Dublin Lane, Frisco, TX 75035
MLS# 21165815Listed by: EBBY HALLIDAY REALTORS - Open Sat, 1 to 3pmNew
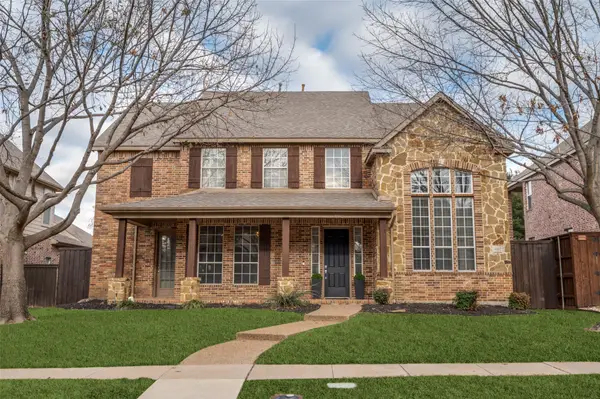 $825,000Active4 beds 3 baths3,656 sq. ft.
$825,000Active4 beds 3 baths3,656 sq. ft.4402 Voyager Drive, Frisco, TX 75034
MLS# 21157924Listed by: JOE CLOUD & ASSOCIATES - Open Sun, 2 to 4pmNew
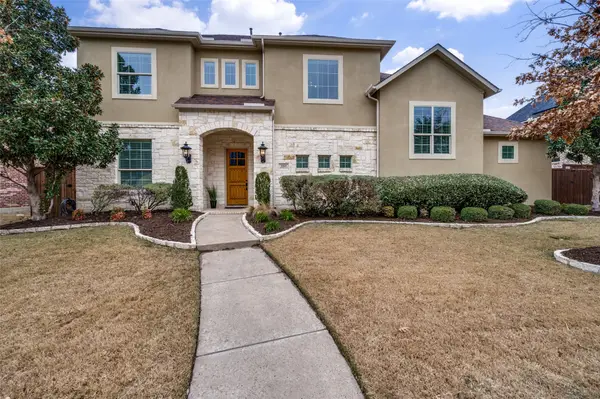 $900,000Active4 beds 4 baths4,001 sq. ft.
$900,000Active4 beds 4 baths4,001 sq. ft.2168 Dampton Drive, Frisco, TX 75033
MLS# 21158228Listed by: COLDWELL BANKER APEX, REALTORS - Open Sun, 1 to 3pmNew
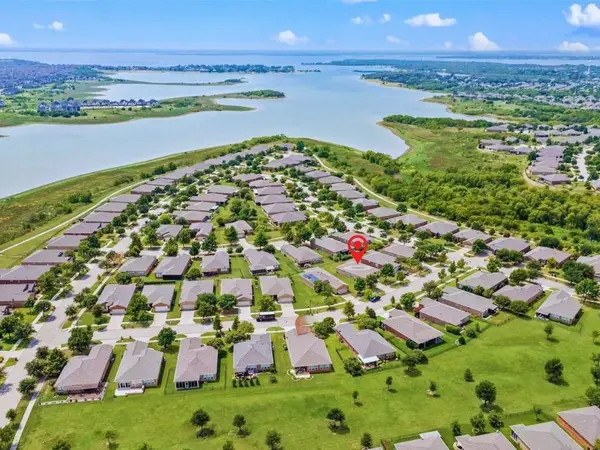 $459,000Active3 beds 2 baths1,710 sq. ft.
$459,000Active3 beds 2 baths1,710 sq. ft.6227 Eagle Point Lane, Frisco, TX 75036
MLS# 21147285Listed by: REAL BROKER, LLC - Open Sat, 12 to 2pmNew
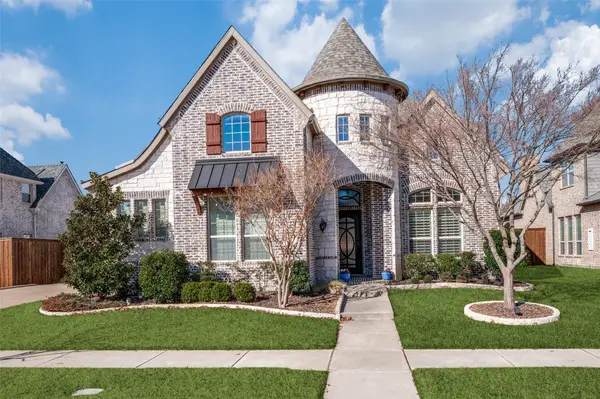 $1,375,000Active5 beds 6 baths4,434 sq. ft.
$1,375,000Active5 beds 6 baths4,434 sq. ft.7363 Calla Lilly Lane, Frisco, TX 75034
MLS# 21151782Listed by: EBBY HALLIDAY REALTORS - New
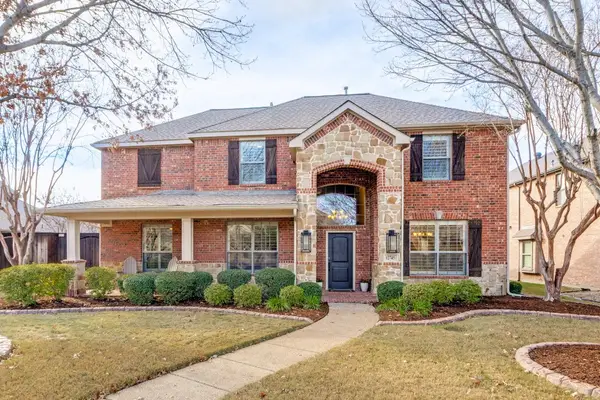 $600,000Active4 beds 3 baths2,906 sq. ft.
$600,000Active4 beds 3 baths2,906 sq. ft.12745 Concho Drive, Frisco, TX 75033
MLS# 21162689Listed by: EXP REALTY 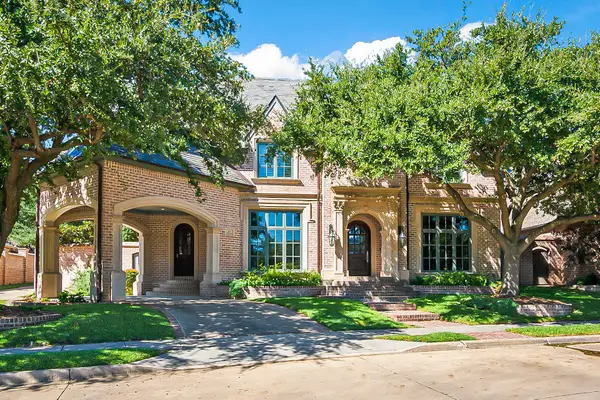 $2,500,000Pending5 beds 7 baths6,518 sq. ft.
$2,500,000Pending5 beds 7 baths6,518 sq. ft.44 Armstrong Drive, Frisco, TX 75034
MLS# 21165638Listed by: EBBY HALLIDAY REALTORS- Open Sat, 12 to 3pmNew
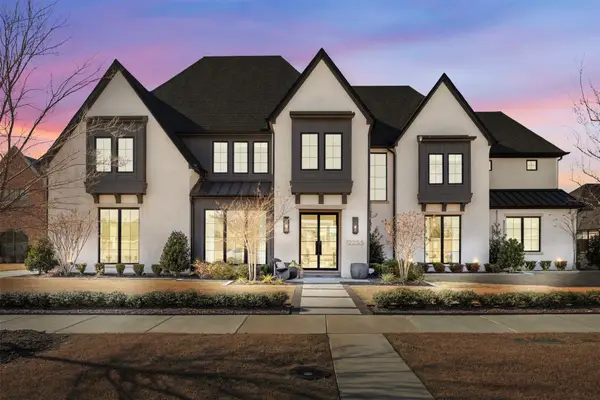 $4,550,000Active5 beds 8 baths8,009 sq. ft.
$4,550,000Active5 beds 8 baths8,009 sq. ft.12255 Turn Row Lane, Frisco, TX 75033
MLS# 21154063Listed by: LOCAL REALTY AGENCY - Open Sat, 12 to 2pmNew
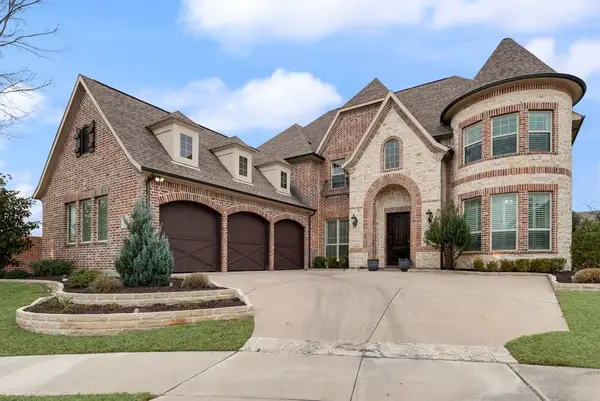 $1,399,000Active5 beds 6 baths4,884 sq. ft.
$1,399,000Active5 beds 6 baths4,884 sq. ft.7309 Fiore Lane, Frisco, TX 75034
MLS# 21159489Listed by: HUGGINS REALTY

