3882 W Crescent Way, Frisco, TX 75034
Local realty services provided by:Better Homes and Gardens Real Estate Lindsey Realty
Upcoming open houses
- Sun, Oct 0502:00 pm - 04:00 pm
Listed by:donna trayler972-836-9295
Office:jpar north metro
MLS#:20955008
Source:GDAR
Price summary
- Price:$699,900
- Price per sq. ft.:$208.55
- Monthly HOA dues:$230
About this home
Nestled within the exclusive, Gated Heritage Lakes, this impressive 4 bedroom estate offers a rare combination of comfort, elegance & resort-style amenities—all with breathtaking water views. Backing directly to the serene community lake, this home enjoys a picturesque setting with views of the golf course, peaceful wildlife, and lush landscaping, all framed by a beautifully designed east-facing backyard that provides ideal shade and comfort for outdoor enjoyment morning to night. The outdoor living area includes a large covered patio, wrought iron fencing for unobstructed views, mature shade trees, and meticulously maintained landscaping. Step inside to discover a sophisticated layout featuring formal living & dining rooms, a chef’s kitchen equipped w-double ovens, custom cabinetry, and high-end appliances, an eat-in dining area, and a spacious living room anchored by a stunning fireplace. The upstairs primary suite is a true retreat, offering panoramic views of the lake & golf course, a luxurious en-suite bath w-whirlpool tub, separate vanities, walk-in shower + an additional flex space ideal for a home gym or private office. The oversized walk-in closet includes a custom wardrobe system with a dedicated jewelry cabinet. Upstairs, the expansive game room is designed for entertainment and functionality, complete with a built-in study desk and dual staircases for convenient access. Additional highlights include a 2025 new roof, new gutters, fresh interior & exterior paint, new carpet, and a 2023 tankless water heater, ensuring peace of mind and modern efficiency. Living in Heritage Lakes means enjoying access to a truly unparalleled array of amenities: a newly remodeled clubhouse, a state-of-the-art fitness center, adult & family pools, lazy river, 9-hole par-3 golf course, fishing lakes stocked w-largemouth bass, catfish, perch, and crappie, plus a vibrant ecosystem filled w-ducks, geese, squirrels, turtles & more.
Contact an agent
Home facts
- Year built:2004
- Listing ID #:20955008
- Added:120 day(s) ago
- Updated:October 03, 2025 at 11:43 AM
Rooms and interior
- Bedrooms:4
- Total bathrooms:3
- Full bathrooms:3
- Living area:3,356 sq. ft.
Heating and cooling
- Cooling:Ceiling Fans, Central Air, Electric
- Heating:Central, Fireplaces, Natural Gas
Structure and exterior
- Roof:Composition
- Year built:2004
- Building area:3,356 sq. ft.
- Lot area:0.16 Acres
Schools
- High school:Hebron
- Middle school:Arbor Creek
- Elementary school:Hicks
Finances and disclosures
- Price:$699,900
- Price per sq. ft.:$208.55
- Tax amount:$11,876
New listings near 3882 W Crescent Way
- New
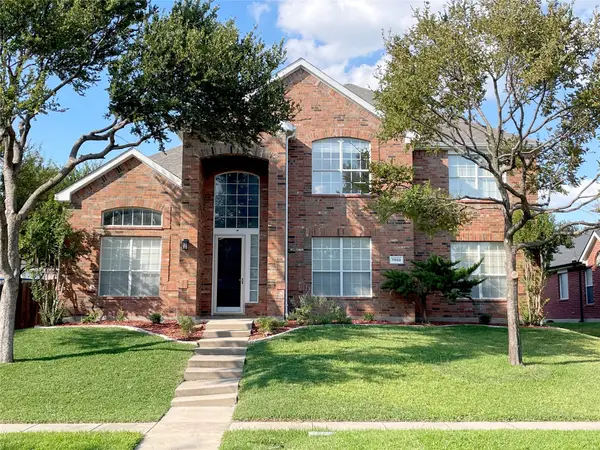 $604,900Active4 beds 3 baths3,071 sq. ft.
$604,900Active4 beds 3 baths3,071 sq. ft.7850 Greenvalley Lane, Frisco, TX 75033
MLS# 21076821Listed by: JPAR - PLANO - New
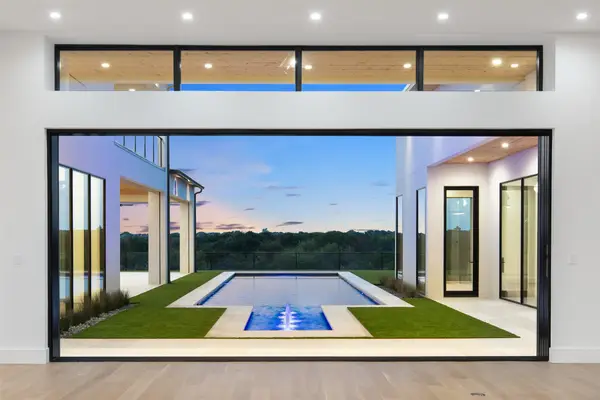 $8,750,000Active6 beds 9 baths9,906 sq. ft.
$8,750,000Active6 beds 9 baths9,906 sq. ft.2202 Lilac Lane, Frisco, TX 75034
MLS# 20972352Listed by: COMPETITIVE EDGE REALTY LLC - Open Sat, 1 to 3pmNew
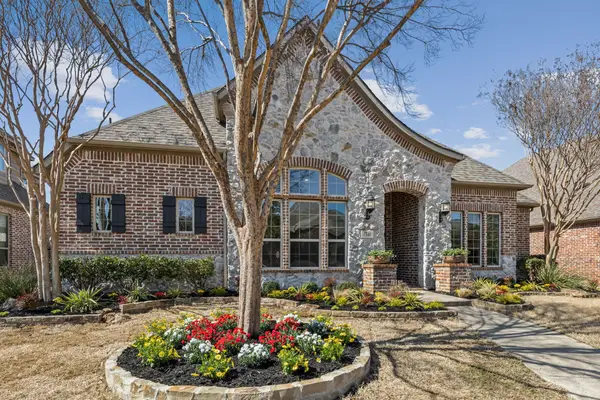 $879,000Active4 beds 4 baths3,935 sq. ft.
$879,000Active4 beds 4 baths3,935 sq. ft.7541 Bryce Canyon Drive, Frisco, TX 75035
MLS# 21076909Listed by: EXP REALTY - New
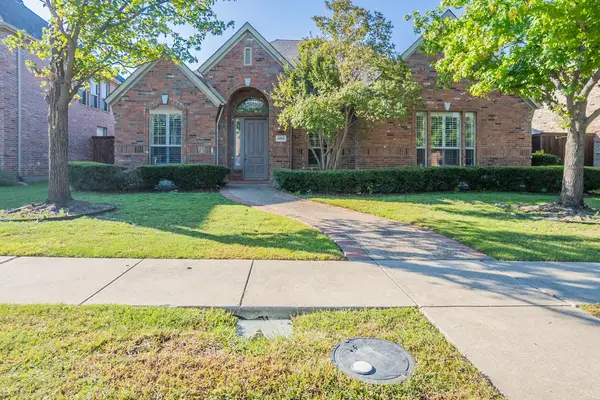 $550,000Active3 beds 4 baths2,941 sq. ft.
$550,000Active3 beds 4 baths2,941 sq. ft.2503 April Sound Lane, Frisco, TX 75033
MLS# 21064353Listed by: MAINSTAY BROKERAGE LLC - New
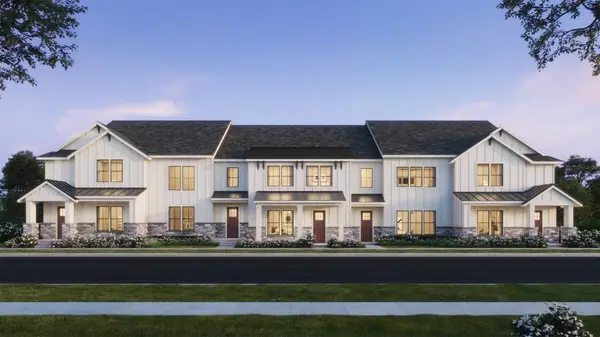 $526,110Active3 beds 3 baths2,285 sq. ft.
$526,110Active3 beds 3 baths2,285 sq. ft.15772 Millwood Trail, Frisco, TX 75033
MLS# 21073987Listed by: COLLEEN FROST REAL ESTATE SERV - Open Sat, 10am to 12pmNew
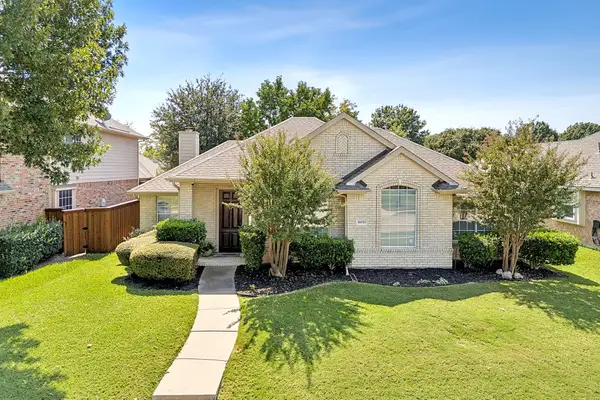 $440,000Active3 beds 2 baths1,669 sq. ft.
$440,000Active3 beds 2 baths1,669 sq. ft.10721 Brandenberg Drive, Frisco, TX 75035
MLS# 21067843Listed by: COLDWELL BANKER APEX, REALTORS - Open Sat, 1 to 3pmNew
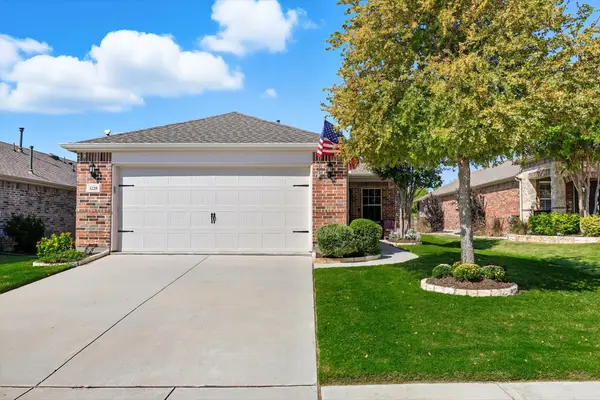 $475,000Active2 beds 2 baths1,563 sq. ft.
$475,000Active2 beds 2 baths1,563 sq. ft.3228 Full Sail Lane, Frisco, TX 75036
MLS# 21072774Listed by: EBBY HALLIDAY, REALTORS - New
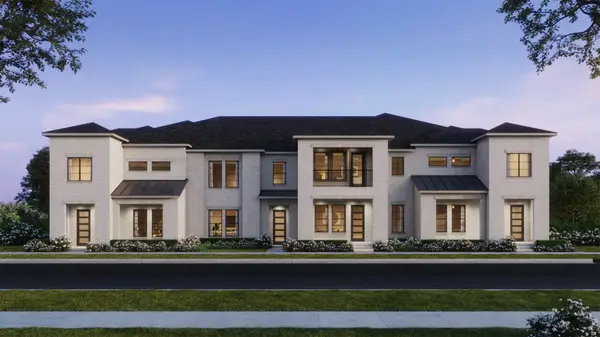 $458,810Active2 beds 3 baths1,914 sq. ft.
$458,810Active2 beds 3 baths1,914 sq. ft.15612 Millwood Trail, Frisco, TX 75033
MLS# 21074601Listed by: COLLEEN FROST REAL ESTATE SERV - New
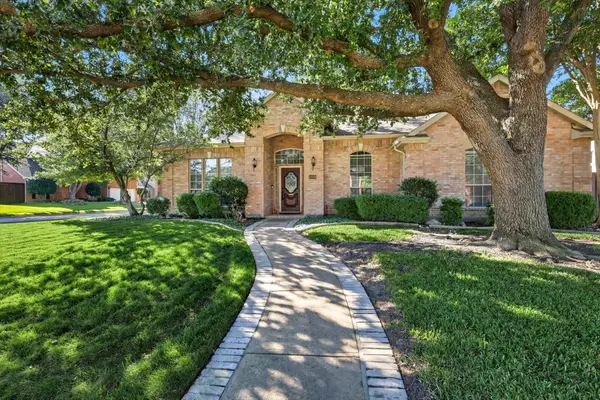 $500,000Active4 beds 2 baths2,391 sq. ft.
$500,000Active4 beds 2 baths2,391 sq. ft.12005 Covington Lane, Frisco, TX 75035
MLS# 21075088Listed by: COMPASS RE TEXAS, LLC - Open Sat, 2 to 4pmNew
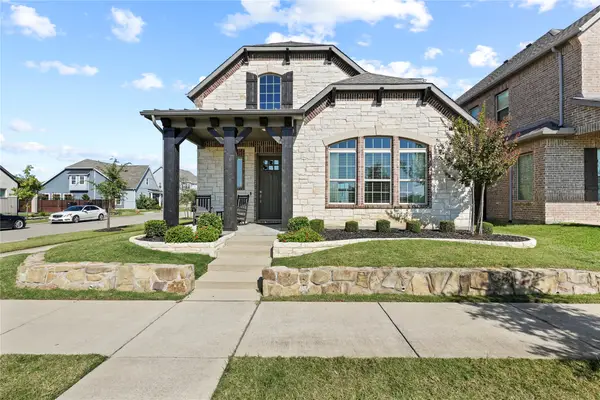 $705,000Active4 beds 4 baths2,668 sq. ft.
$705,000Active4 beds 4 baths2,668 sq. ft.3418 River Trail, Frisco, TX 75034
MLS# 21075815Listed by: THE VIBE BROKERAGE, LLC
