4154 Veneto Drive, Frisco, TX 75033
Local realty services provided by:Better Homes and Gardens Real Estate Lindsey Realty
4154 Veneto Drive,Frisco, TX 75033
$850,000
- 5 Beds
- 5 Baths
- 3,681 sq. ft.
- Single family
- Pending
Listed by: brandon fleeman214-210-1500
Office: ebby halliday, realtors
MLS#:21094429
Source:GDAR
Price summary
- Price:$850,000
- Price per sq. ft.:$230.92
- Monthly HOA dues:$79.17
About this home
Exquisite Huntington home in sought-after Griffin Parc! This beautifully updated 5-bedroom, 5-bathroom home offers an exceptional floor plan with a luxurious master suite, guest suite, and private study (or formal dining) on the first floor. Upstairs, three spacious bedrooms each feature private baths, alongside a versatile game room. Recent upgrades include 3 recently replaced HVAC systems (see full updates list), a reverse osmosis water system, new carpet, and a pool safety fence. Elegant hardwood floors, extensive crown molding, and plantation shutters add timeless charm. The gourmet kitchen boasts quartz countertops, double ovens, a gas cooktop, a walk-in pantry, and a butler’s pantry—perfect for entertaining. The backyard oasis features a sparkling pool, spa, covered patio, and an 8-foot privacy fence, plus an electric gate across the driveway.
Located in Griffin Parc, a premier master-planned community with a pool, scenic hike-and-bike trails, and the distinction of having two city parks within the neighborhood. Families will love the convenience of Pink Elementary and Griffin Middle School, both rated Exemplary by the Texas Education Agency, right in the community. Just minutes from greenbelts, shopping, dining, and the North Dallas Tollway, this home is the perfect blend of luxury, comfort, and location. A must-see in Frisco!
Contact an agent
Home facts
- Year built:2003
- Listing ID #:21094429
- Added:51 day(s) ago
- Updated:December 14, 2025 at 08:13 AM
Rooms and interior
- Bedrooms:5
- Total bathrooms:5
- Full bathrooms:5
- Living area:3,681 sq. ft.
Heating and cooling
- Cooling:Central Air
- Heating:Natural Gas
Structure and exterior
- Year built:2003
- Building area:3,681 sq. ft.
- Lot area:0.18 Acres
Schools
- High school:Wakeland
- Middle school:Griffin
- Elementary school:Pink
Finances and disclosures
- Price:$850,000
- Price per sq. ft.:$230.92
- Tax amount:$14,296
New listings near 4154 Veneto Drive
- New
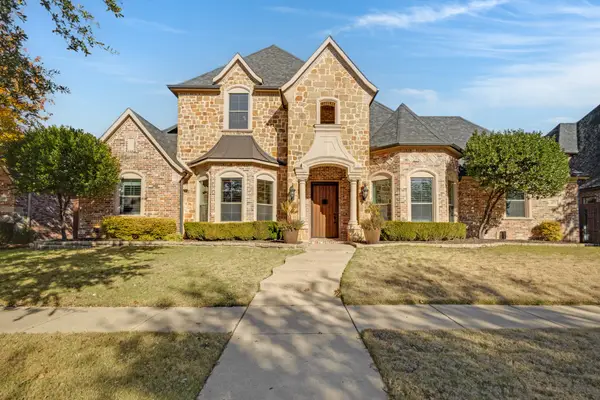 $1,479,900Active5 beds 5 baths4,871 sq. ft.
$1,479,900Active5 beds 5 baths4,871 sq. ft.4084 Georgian Trail, Frisco, TX 75033
MLS# 21131898Listed by: KELLER WILLIAMS REALTY - New
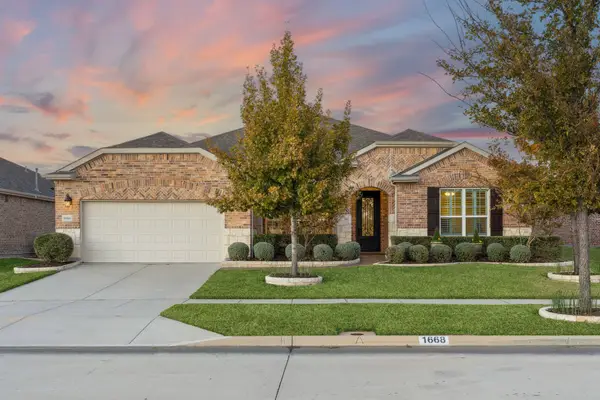 $785,000Active2 beds 3 baths2,826 sq. ft.
$785,000Active2 beds 3 baths2,826 sq. ft.1668 Marina Point Court, Frisco, TX 75036
MLS# 21125724Listed by: COLDWELL BANKER APEX, REALTORS - New
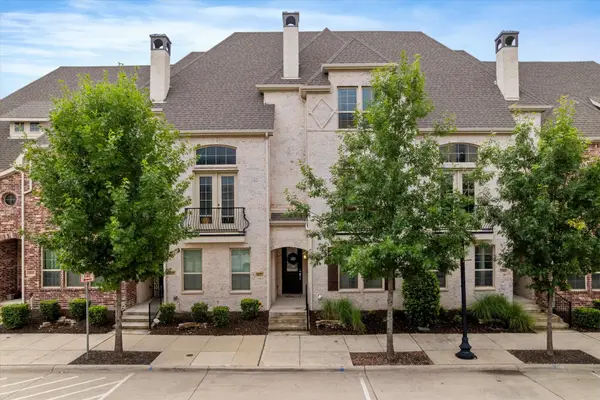 $775,000Active4 beds 4 baths3,201 sq. ft.
$775,000Active4 beds 4 baths3,201 sq. ft.6013 Page Street, Frisco, TX 75034
MLS# 21132337Listed by: ONDEMAND REALTY - New
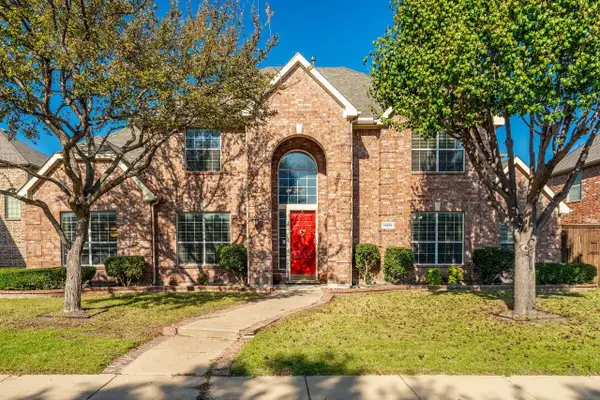 $795,000Active5 beds 4 baths3,869 sq. ft.
$795,000Active5 beds 4 baths3,869 sq. ft.14886 Daneway Drive, Frisco, TX 75035
MLS# 21122458Listed by: DHS REALTY - New
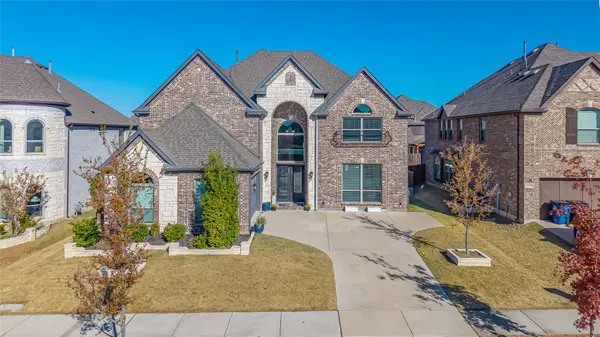 $945,000Active5 beds 4 baths4,286 sq. ft.
$945,000Active5 beds 4 baths4,286 sq. ft.12412 Cottage Lane, Frisco, TX 75035
MLS# 21130360Listed by: KELLER WILLIAMS FRISCO STARS - New
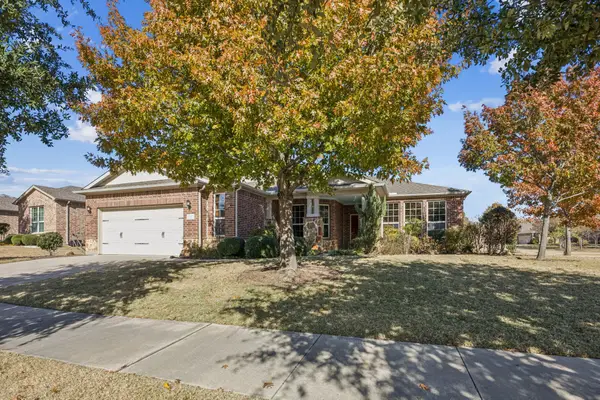 $699,000Active3 beds 3 baths2,528 sq. ft.
$699,000Active3 beds 3 baths2,528 sq. ft.1728 Hacienda Heights Lane, Frisco, TX 75036
MLS# 21112634Listed by: MONUMENT REALTY - New
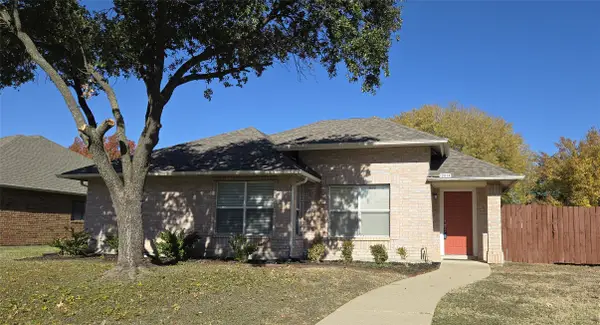 $349,900Active3 beds 2 baths1,703 sq. ft.
$349,900Active3 beds 2 baths1,703 sq. ft.12014 Rosedown Lane, Frisco, TX 75035
MLS# 21131436Listed by: ONDEMAND REALTY - New
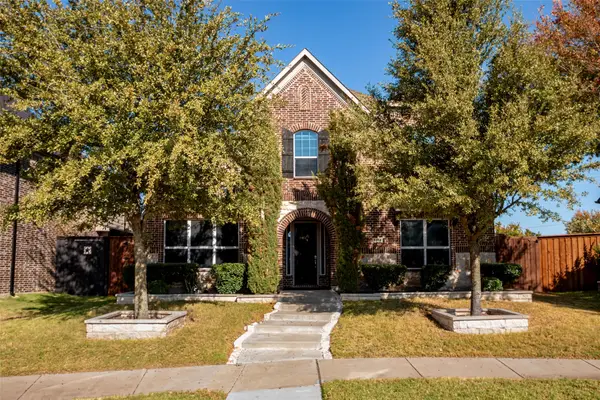 $774,900Active5 beds 5 baths3,462 sq. ft.
$774,900Active5 beds 5 baths3,462 sq. ft.1398 Ranch Gate, Frisco, TX 75036
MLS# 21132006Listed by: KELLER WILLIAMS REALTY - New
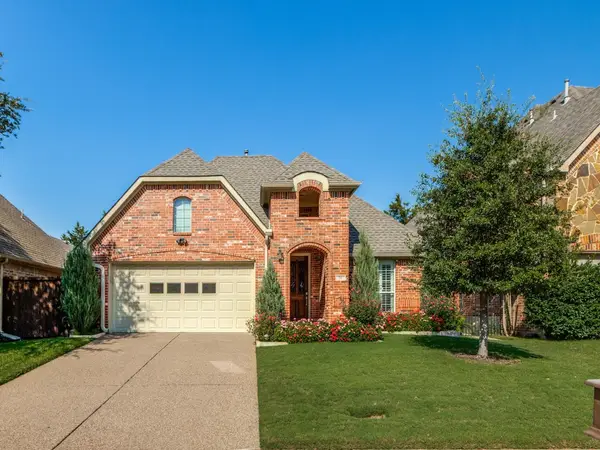 $619,900Active3 beds 3 baths2,253 sq. ft.
$619,900Active3 beds 3 baths2,253 sq. ft.36 Misty Pond Drive, Frisco, TX 75034
MLS# 21129067Listed by: COMPASS RE TEXAS, LLC - New
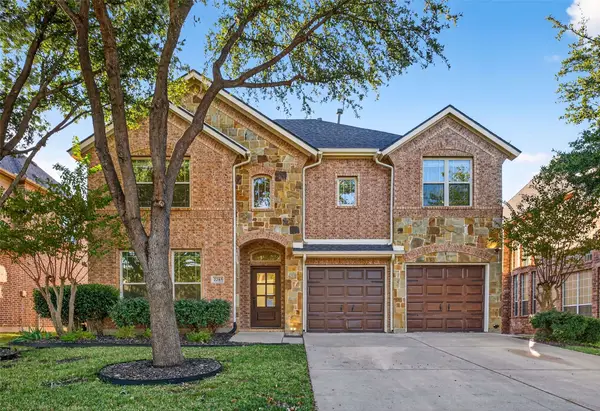 $715,000Active5 beds 4 baths3,116 sq. ft.
$715,000Active5 beds 4 baths3,116 sq. ft.2285 Chenault Drive, Frisco, TX 75033
MLS# 21131604Listed by: RE/MAX DALLAS SUBURBS
