4158 Benchmark Lane, Frisco, TX 75034
Local realty services provided by:Better Homes and Gardens Real Estate Winans
Listed by:sandy roberts469-525-5105
Office:berkshire hathawayhs penfed tx
MLS#:21034144
Source:GDAR
Price summary
- Price:$1,475,000
- Price per sq. ft.:$336.68
- Monthly HOA dues:$72.5
About this home
Impeccably maintained and thoughtfully upgraded, this Park Place Estates stunner will impress from the moment you enter with its soaring ceiling and curved wood staircase. The heart of this home is the gourmet kitchen, boasting a stunning Quartzite island with storage. The single granite composite sink, built-in refrigerator, and commercial-grade gas range, double ovens, and large walk-in pantry make it a chef's paradise. The open layout connects to the breakfast nook and living area, facilitating effortless entertaining. The inviting living room features a corner fireplace, custom media credenza and large windows that provide abundant natural light. The primary suite is a true sanctuary, with a luxurious remodeled ensuite with dual vanities, a freestanding soaker tub, a frameless glass dual headed shower, and a custom closet. Downstairs also includes a guest suite, full bath, formal dining room and executive office with custom cabinetry, desk and plantation shutters. Upstairs you'll find three spacious bedrooms, two full baths (one Jack and Jill), a game room, and a top-tier media room with bar, mini fridge, laser projector, acoustic wall panels, and 7.1 surround sound system, making movie nights a delightful experience. Step outside to your private oasis complete with a gas fireplace, and ceiling fans-ideal for year-round enjoyment. An impressive pergola houses an outdoor kitchen and bar with seating, perfect for entertaining guests. The heated pool, complete with water features and spa, invites all to unwind. The property includes an oversized three-car garage with epoxy floors, overhead storage racks and a RainSoft full house water softener system. Located in highly rated Frisco ISD and zoned to three top schools: Vaughn Elementary, Pioneer Middle School & Wakeland High School. This home blends elegance, comfort, and resort-style living. Make an appointment today to come see this beauty!
Contact an agent
Home facts
- Year built:2011
- Listing ID #:21034144
- Added:112 day(s) ago
- Updated:October 03, 2025 at 11:43 AM
Rooms and interior
- Bedrooms:5
- Total bathrooms:4
- Full bathrooms:4
- Living area:4,381 sq. ft.
Heating and cooling
- Cooling:Ceiling Fans, Central Air, Zoned
- Heating:Natural Gas
Structure and exterior
- Roof:Composition
- Year built:2011
- Building area:4,381 sq. ft.
- Lot area:0.29 Acres
Schools
- High school:Wakeland
- Middle school:Pioneer
- Elementary school:Vaughn
Finances and disclosures
- Price:$1,475,000
- Price per sq. ft.:$336.68
- Tax amount:$21,502
New listings near 4158 Benchmark Lane
- New
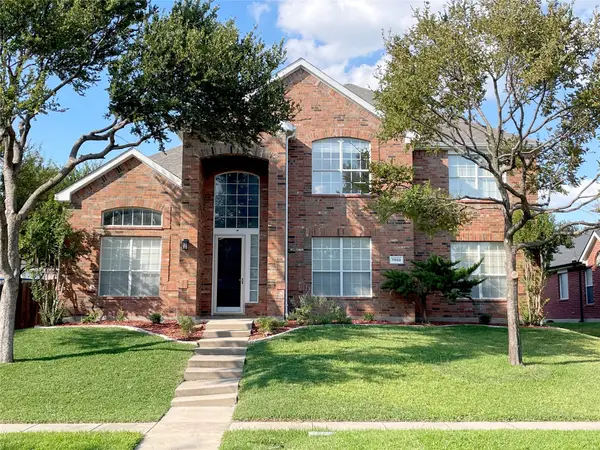 $604,900Active4 beds 3 baths3,071 sq. ft.
$604,900Active4 beds 3 baths3,071 sq. ft.7850 Greenvalley Lane, Frisco, TX 75033
MLS# 21076821Listed by: JPAR - PLANO - New
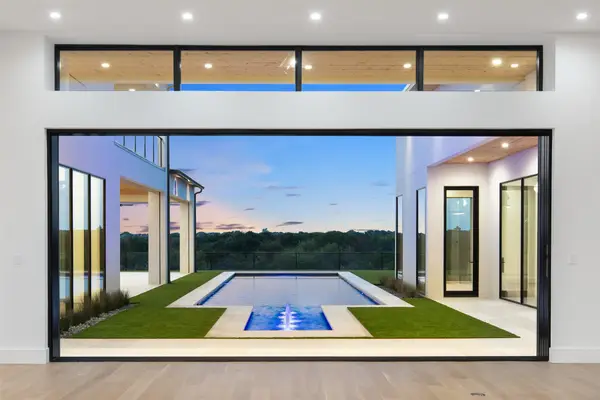 $8,750,000Active6 beds 9 baths9,906 sq. ft.
$8,750,000Active6 beds 9 baths9,906 sq. ft.2202 Lilac Lane, Frisco, TX 75034
MLS# 20972352Listed by: COMPETITIVE EDGE REALTY LLC - Open Sat, 1 to 3pmNew
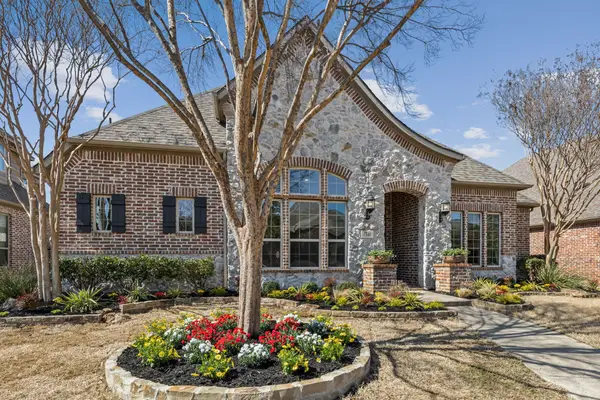 $879,000Active4 beds 4 baths3,935 sq. ft.
$879,000Active4 beds 4 baths3,935 sq. ft.7541 Bryce Canyon Drive, Frisco, TX 75035
MLS# 21076909Listed by: EXP REALTY - New
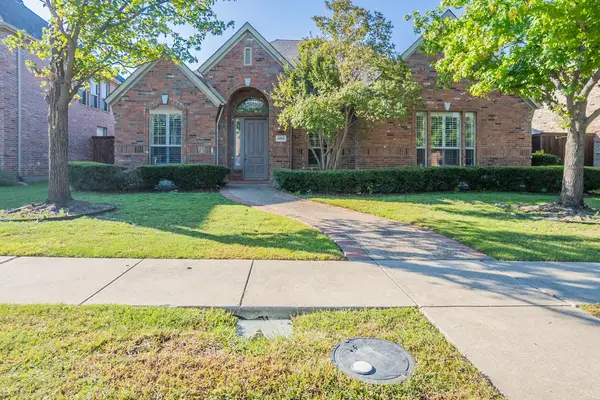 $550,000Active3 beds 4 baths2,941 sq. ft.
$550,000Active3 beds 4 baths2,941 sq. ft.2503 April Sound Lane, Frisco, TX 75033
MLS# 21064353Listed by: MAINSTAY BROKERAGE LLC - New
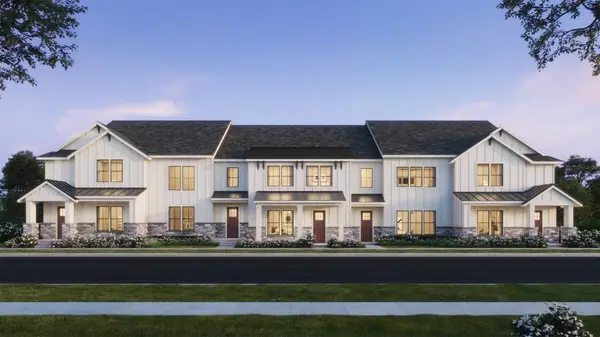 $526,110Active3 beds 3 baths2,285 sq. ft.
$526,110Active3 beds 3 baths2,285 sq. ft.15772 Millwood Trail, Frisco, TX 75033
MLS# 21073987Listed by: COLLEEN FROST REAL ESTATE SERV - Open Sat, 10am to 12pmNew
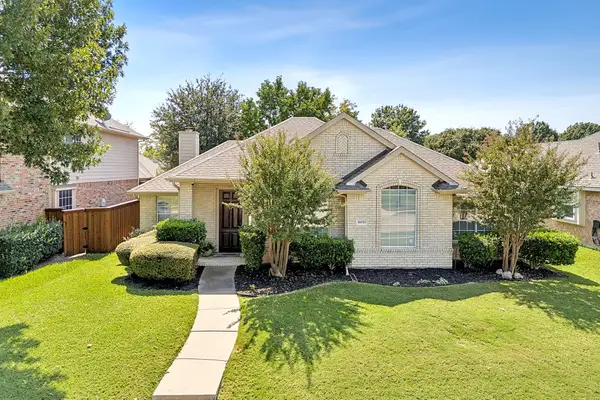 $440,000Active3 beds 2 baths1,669 sq. ft.
$440,000Active3 beds 2 baths1,669 sq. ft.10721 Brandenberg Drive, Frisco, TX 75035
MLS# 21067843Listed by: COLDWELL BANKER APEX, REALTORS - Open Sat, 1 to 3pmNew
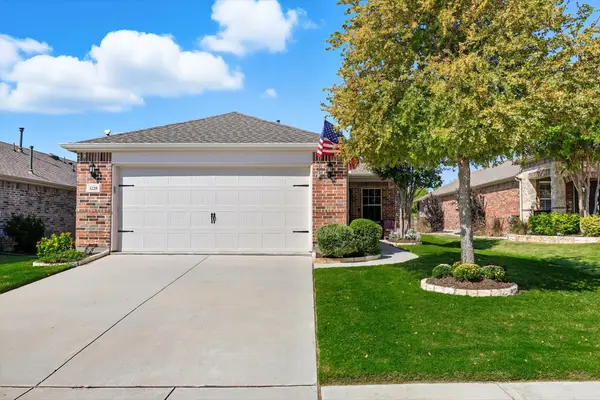 $475,000Active2 beds 2 baths1,563 sq. ft.
$475,000Active2 beds 2 baths1,563 sq. ft.3228 Full Sail Lane, Frisco, TX 75036
MLS# 21072774Listed by: EBBY HALLIDAY, REALTORS - New
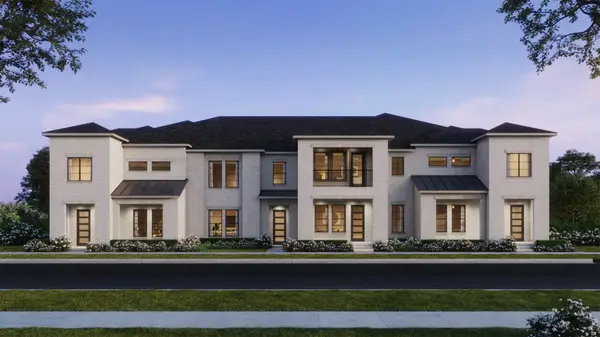 $458,810Active2 beds 3 baths1,914 sq. ft.
$458,810Active2 beds 3 baths1,914 sq. ft.15612 Millwood Trail, Frisco, TX 75033
MLS# 21074601Listed by: COLLEEN FROST REAL ESTATE SERV - New
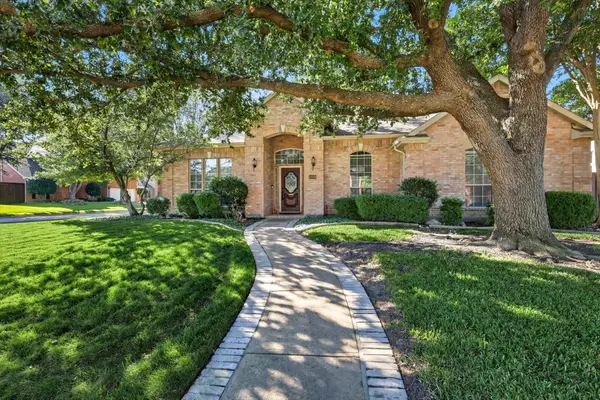 $500,000Active4 beds 2 baths2,391 sq. ft.
$500,000Active4 beds 2 baths2,391 sq. ft.12005 Covington Lane, Frisco, TX 75035
MLS# 21075088Listed by: COMPASS RE TEXAS, LLC - Open Sat, 2 to 4pmNew
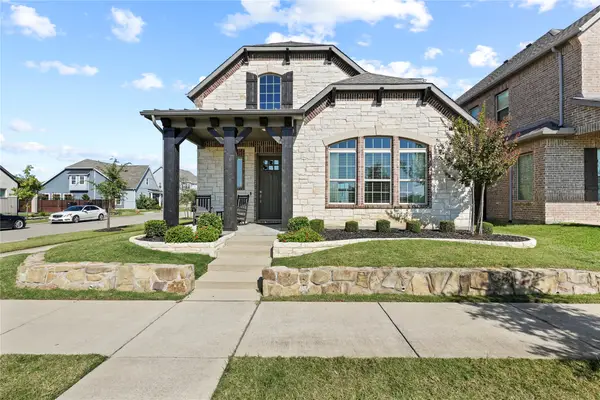 $705,000Active4 beds 4 baths2,668 sq. ft.
$705,000Active4 beds 4 baths2,668 sq. ft.3418 River Trail, Frisco, TX 75034
MLS# 21075815Listed by: THE VIBE BROKERAGE, LLC
