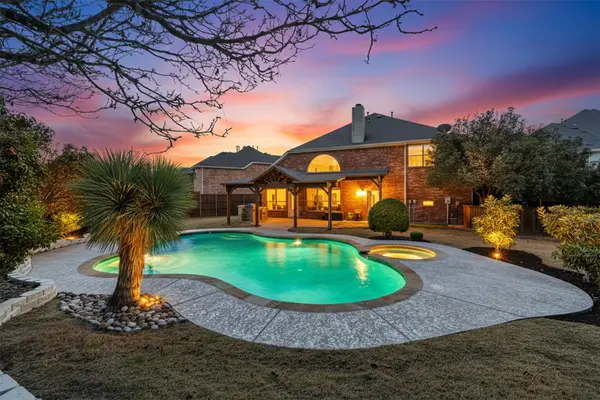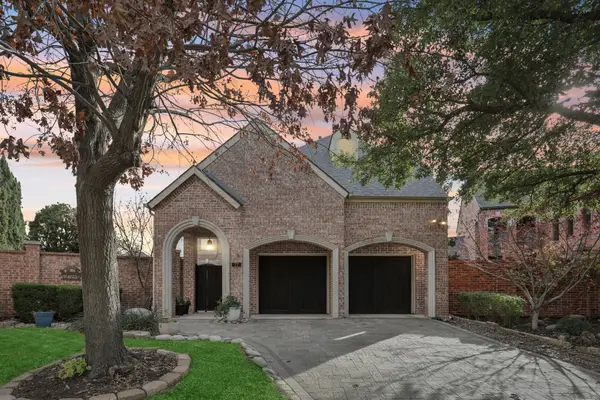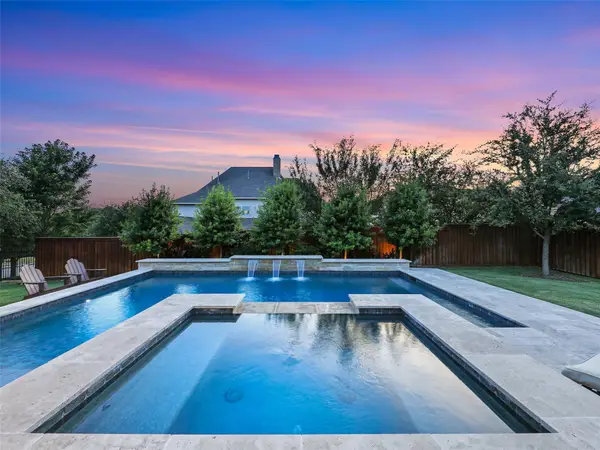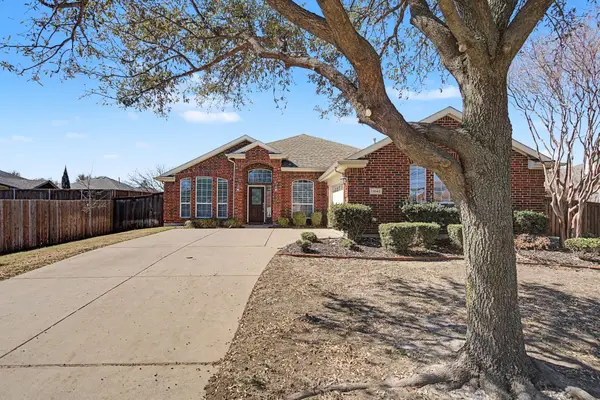4173 E Crescent Way, Frisco, TX 75034
Local realty services provided by:Better Homes and Gardens Real Estate Winans
Listed by: phillip simmons972-510-3697
Office: monument realty
MLS#:21058307
Source:GDAR
Price summary
- Price:$655,000
- Price per sq. ft.:$249.43
- Monthly HOA dues:$213.33
About this home
Nestled in a beautifully landscaped, gated community, this elegant one-story east facing home has been completely remodeled inside and outside. It offers charm, comfort, and exceptional amenities. Step through the grand rotunda entry and be welcomed by soaring ceilings and natural light. Just off the foyer, a versatile office or 4th bedroom features French doors and a bay window, while a second living area invites conversation and connection. The heart of the home is a light-filled kitchen with white cabinetry, double ovens, breakfast bar, and center island—perfectly open to the spacious living room with built-ins and a cozy brick fireplace. Multiple French doors lead to a covered, screened-in patio ideal for entertaining year-round. The serene primary suite boasts a sitting area, a spa-inspired ensuite with a sleek, modern shower, and a jaw-dropping custom closet designed for ultimate organization. Home also features a massive oversized garage. Beyond the home, enjoy resort-style living with access to a clubhouse featuring a gym, ballroom, and billiards room, a unique 9-hole par-3 golf course, two pools (including one with a lazy river), a tennis academy, playground, and stocked fishing lakes. Scenic walking trails and a central park add to the tranquil, community-focused lifestyle—all secured by a staffed guardhouse.
In order to see the home during open house times you need to tell the gate guard: you are there to see 4173 E Crescent Way during the open house time(s).
Contact an agent
Home facts
- Year built:2001
- Listing ID #:21058307
- Added:167 day(s) ago
- Updated:February 26, 2026 at 12:44 PM
Rooms and interior
- Bedrooms:4
- Total bathrooms:3
- Full bathrooms:2
- Half bathrooms:1
- Flooring:Carpet, Ceramic Tile, Luxury Vinyl Plank
- Kitchen Description:Dishwasher, Disposal, Double Oven, Gas Cooktop, Microwave, Vented Exhaust Fan
- Living area:2,626 sq. ft.
Heating and cooling
- Cooling:Ceiling Fans, Central Air, Electric
- Heating:Central, Fireplaces, Natural Gas
Structure and exterior
- Roof:Composition
- Year built:2001
- Building area:2,626 sq. ft.
- Lot area:0.16 Acres
- Lot Features:Interior Lot, Sprinkler System, Subdivision
- Architectural Style:Traditional
- Construction Materials:Brick
- Foundation Description:Slab
- Levels:1 Story
Schools
- High school:Hebron
- Middle school:Arbor Creek
- Elementary school:Hicks
Finances and disclosures
- Price:$655,000
- Price per sq. ft.:$249.43
- Tax amount:$8,784
Features and amenities
- Appliances:Dishwasher, Disposal, Double Oven, Gas Cooktop, Microwave, Plumbed For Gas, Some Gas Appliances, Vented Exhaust Fan
- Amenities:Smoke Detectors, Window Coverings
New listings near 4173 E Crescent Way
- New
 $730,000Active4 beds 4 baths3,063 sq. ft.
$730,000Active4 beds 4 baths3,063 sq. ft.9972 Gentry Drive, Frisco, TX 75035
MLS# 21187872Listed by: REAL BROKER, LLC - Open Sat, 12 to 2pmNew
 $849,999Active3 beds 3 baths3,266 sq. ft.
$849,999Active3 beds 3 baths3,266 sq. ft.77 Mill Pond Drive, Frisco, TX 75034
MLS# 21189099Listed by: COMPASS RE TEXAS, LLC - New
 $1,775,000Active4 beds 5 baths4,472 sq. ft.
$1,775,000Active4 beds 5 baths4,472 sq. ft.12921 Railhead Court, Frisco, TX 75033
MLS# 21188750Listed by: KELLER WILLIAMS LEGACY - New
 $1,150,000Active4 beds 4 baths3,922 sq. ft.
$1,150,000Active4 beds 4 baths3,922 sq. ft.7696 Chuck Wagon Trail, Frisco, TX 75036
MLS# 21191276Listed by: LPT REALTY LLC - Open Sun, 2 to 4pmNew
 $800,000Active4 beds 4 baths3,218 sq. ft.
$800,000Active4 beds 4 baths3,218 sq. ft.4688 Mariner Drive, Frisco, TX 75034
MLS# 21189158Listed by: WEICHERT REALTORS/PROPERTY PARTNERS - New
 $499,990Active3 beds 2 baths2,212 sq. ft.
$499,990Active3 beds 2 baths2,212 sq. ft.11849 Rodeo Drive, Frisco, TX 75035
MLS# 21191562Listed by: HOME CAPITAL REALTY LLC  $399,000Pending4 beds 2 baths1,812 sq. ft.
$399,000Pending4 beds 2 baths1,812 sq. ft.11405 Huntington Road, Frisco, TX 75035
MLS# 21171341Listed by: TEXAS TOP REALTORS- Open Sat, 11am to 1pmNew
 $825,000Active3 beds 3 baths2,506 sq. ft.
$825,000Active3 beds 3 baths2,506 sq. ft.1675 Morris Lane, Frisco, TX 75034
MLS# 21191388Listed by: COMPASS RE TEXAS, LLC - Open Sat, 1 to 3pmNew
 $815,000Active5 beds 4 baths3,875 sq. ft.
$815,000Active5 beds 4 baths3,875 sq. ft.4216 Vista Terrace Drive, Frisco, TX 75036
MLS# 21186446Listed by: BERKSHIRE HATHAWAYHS PENFED TX - Open Sat, 2 to 4pmNew
 $425,000Active3 beds 3 baths2,004 sq. ft.
$425,000Active3 beds 3 baths2,004 sq. ft.11138 Still Hollow Drive, Frisco, TX 75035
MLS# 21189786Listed by: KELLER WILLIAMS FRISCO STARS

