4258 Sechrist Drive, Frisco, TX 75034
Local realty services provided by:Better Homes and Gardens Real Estate Senter, REALTORS(R)
Listed by:connie goodrich972-562-8883
Office:keller williams no. collin cty
MLS#:20957894
Source:GDAR
Price summary
- Price:$585,000
- Price per sq. ft.:$282.75
- Monthly HOA dues:$89.83
About this home
Location & Charm! Rare private primary bedroom location on the 1st level & 4 total true bedroom floor plan. Located in a small well maintained zero lot line development with attractive landscaping & lake amenities. Enjoy the drive-up appeal with large covered front porch with swing. Note the spacious area for guest parking immediately in front of the home for convenience. Stunning side yard with decorative wood planters filled with gorgeous flowers, covered patio, mount for TV, extended patio inviting plenty of space for entertaining, & turf for no more grass maintenance & struggle. The interior is bright with numerous windows, open & neutral in tone for ease of popping in your own special color decor. A clean sleek finish is present with the modern gas fireplace, large quartz island with counter seating space & bonus of a huge pantry that will thrill. The primary bedroom is generous in size with an ensuite bathroom all tucked from the other rooms. The second level features a large living area with additional space that could be used for a desk or workout area. The laundry room is well planned with counter folding space, full size washer-dryer area, cabinets, small refrigerator & linen closet outside of the room. Additional features include: tankless hot water heater, ceiling fans & overhead storage in the garage. A standout in location with just minutes to hop on the Dallas Tollway, retail, entertainment & restaurants, employment centers nearby & the popular downtown Frisco area.
Contact an agent
Home facts
- Year built:2019
- Listing ID #:20957894
- Added:113 day(s) ago
- Updated:October 03, 2025 at 07:11 AM
Rooms and interior
- Bedrooms:4
- Total bathrooms:3
- Full bathrooms:2
- Half bathrooms:1
- Living area:2,069 sq. ft.
Heating and cooling
- Cooling:Ceiling Fans, Central Air, Electric
- Heating:Central, Fireplaces, Natural Gas
Structure and exterior
- Roof:Composition, Metal
- Year built:2019
- Building area:2,069 sq. ft.
- Lot area:0.07 Acres
Schools
- High school:Wakeland
- Middle school:Pioneer
- Elementary school:Vaughn
Finances and disclosures
- Price:$585,000
- Price per sq. ft.:$282.75
- Tax amount:$10,045
New listings near 4258 Sechrist Drive
- New
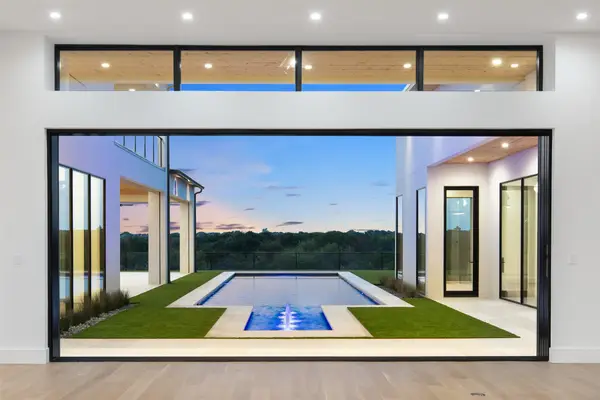 $8,750,000Active6 beds 9 baths9,906 sq. ft.
$8,750,000Active6 beds 9 baths9,906 sq. ft.2202 Lilac Lane, Frisco, TX 75034
MLS# 20972352Listed by: COMPETITIVE EDGE REALTY LLC - Open Sat, 1 to 3pmNew
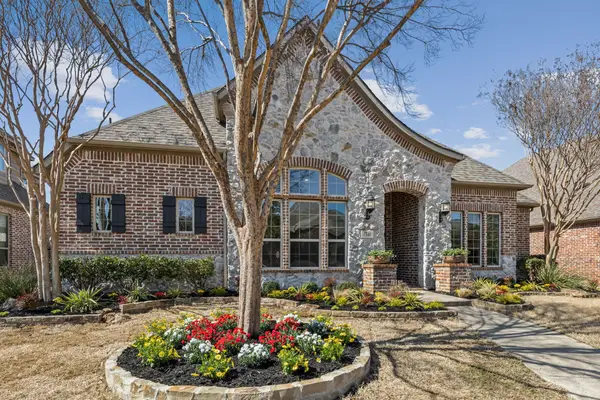 $879,000Active4 beds 4 baths3,935 sq. ft.
$879,000Active4 beds 4 baths3,935 sq. ft.7541 Bryce Canyon Drive, Frisco, TX 75035
MLS# 21076909Listed by: EXP REALTY - New
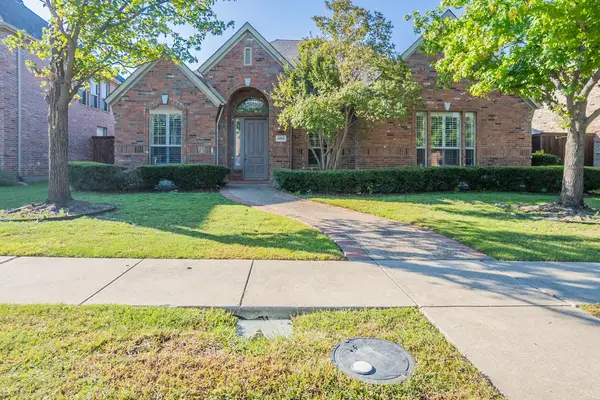 $550,000Active3 beds 4 baths2,941 sq. ft.
$550,000Active3 beds 4 baths2,941 sq. ft.2503 April Sound Lane, Frisco, TX 75033
MLS# 21064353Listed by: MAINSTAY BROKERAGE LLC - New
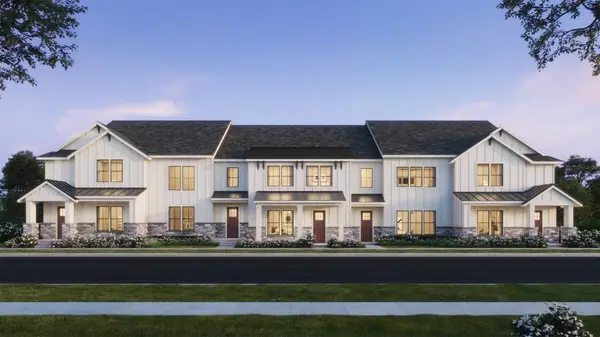 $526,110Active3 beds 3 baths2,285 sq. ft.
$526,110Active3 beds 3 baths2,285 sq. ft.15772 Millwood Trail, Frisco, TX 75033
MLS# 21073987Listed by: COLLEEN FROST REAL ESTATE SERV - Open Sat, 10am to 12pmNew
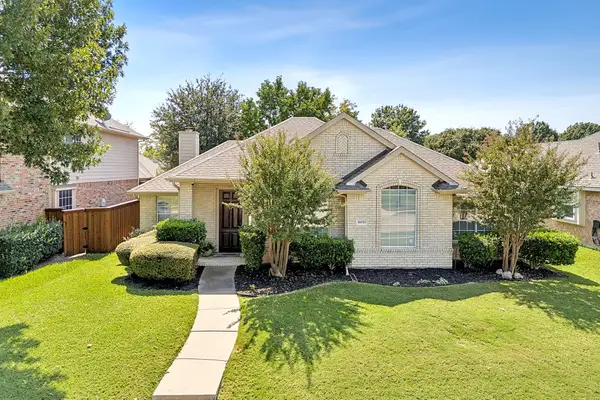 $440,000Active3 beds 2 baths1,669 sq. ft.
$440,000Active3 beds 2 baths1,669 sq. ft.10721 Brandenberg Drive, Frisco, TX 75035
MLS# 21067843Listed by: COLDWELL BANKER APEX, REALTORS - Open Sat, 1 to 3pmNew
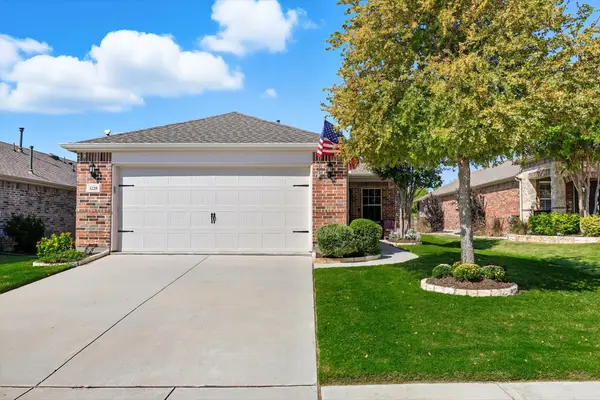 $475,000Active2 beds 2 baths1,563 sq. ft.
$475,000Active2 beds 2 baths1,563 sq. ft.3228 Full Sail Lane, Frisco, TX 75036
MLS# 21072774Listed by: EBBY HALLIDAY, REALTORS - New
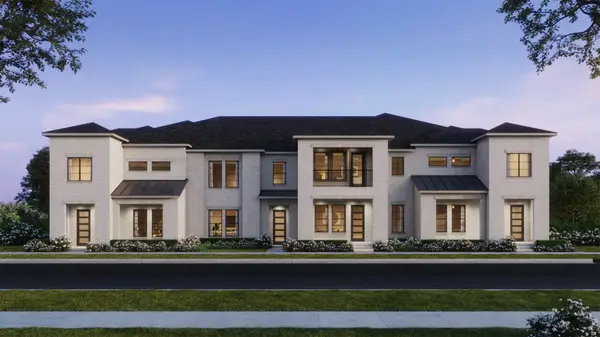 $458,810Active2 beds 3 baths1,914 sq. ft.
$458,810Active2 beds 3 baths1,914 sq. ft.15612 Millwood Trail, Frisco, TX 75033
MLS# 21074601Listed by: COLLEEN FROST REAL ESTATE SERV - New
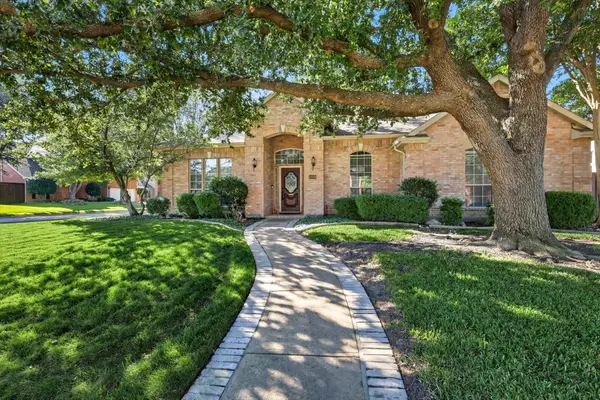 $500,000Active4 beds 2 baths2,391 sq. ft.
$500,000Active4 beds 2 baths2,391 sq. ft.12005 Covington Lane, Frisco, TX 75035
MLS# 21075088Listed by: COMPASS RE TEXAS, LLC - Open Sat, 2 to 4pmNew
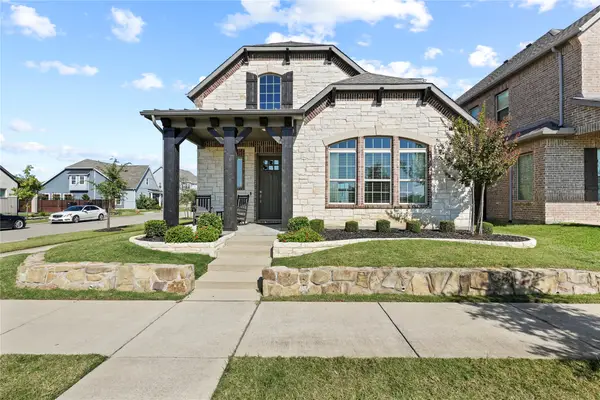 $705,000Active4 beds 4 baths2,668 sq. ft.
$705,000Active4 beds 4 baths2,668 sq. ft.3418 River Trail, Frisco, TX 75034
MLS# 21075815Listed by: THE VIBE BROKERAGE, LLC - New
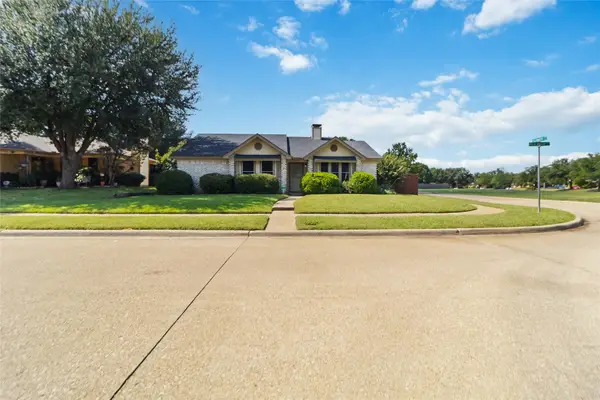 $385,000Active3 beds 2 baths1,466 sq. ft.
$385,000Active3 beds 2 baths1,466 sq. ft.8351 Rock Brook Street, Frisco, TX 75034
MLS# 21076225Listed by: KELLER WILLIAMS FRISCO STARS
