4319 Glenhurst Lane, Frisco, TX 75033
Local realty services provided by:Better Homes and Gardens Real Estate Senter, REALTORS(R)
Upcoming open houses
- Sat, Feb 1412:00 pm - 02:00 pm
Listed by: jeff cheney972-965-0169
Office: monument realty
MLS#:21096079
Source:GDAR
Price summary
- Price:$1,600,000
- Price per sq. ft.:$292.77
- Monthly HOA dues:$125
About this home
Stunning two-story residence in desirable Shaddock Creek Estates showcases elegant design, spacious living, and thoughtful details throughout. The impressive brick-and-stone façade with gated driveway and manicured landscaping creates an inviting first impression. Inside, a grand foyer with soaring ceilings & a sweeping staircase sets the tone for refined living. Hardwood floors flow through the formal dining room, study, & open-concept living areas featuring crown molding, wall sconces,& a dramatic fireplace beneath towering ceilings. The gourmet kitchen is a chef’s dream with built-in cabinetry, a large island, breakfast bar, Dacor refrigerator, double ovens, gas cooktop, & a walk-in pantry. A cozy breakfast nook and built-in desk area complete this space. The primary suite on the main floor offers hardwood flooring, plantation shutters, & a luxurious bath with dual vanities, soaking tub, stone-accent wall, glass shower, and two spacious closets. An additional downstairs bedroom with an ensuite bath provides comfort for guests. Upstairs, a sprawling game room overlooks the living area & includes a wet bar with sink & wine fridge space, perfect for entertaining. The media room offers a cinematic retreat with projector setup & tiered seating. Three additional bedrooms each feature generous closets and share beautifully finished bathrooms, including a Jack-and-Jill layout. Step outside to a resort-style backyard designed for relaxation & entertainment. The expansive covered patio features a fireplace, mounted TV, built-in grill, and mini fridge, all overlooking a sparkling pool and spa surrounded by lush green space. Recent updates include a new roof (January 2023), epoxy garage flooring, and brand-new carpet throughout. Located in sought-after Shaddock Creek Estates in Frisco, this home offers access to top-rated Frisco ISD schools including Wakeland HS, scenic trails, & community parks, with shopping, dining, & entertainment at PGA and The Star just minutes away.
Contact an agent
Home facts
- Year built:2012
- Listing ID #:21096079
- Added:99 day(s) ago
- Updated:February 14, 2026 at 12:45 PM
Rooms and interior
- Bedrooms:5
- Total bathrooms:5
- Full bathrooms:4
- Half bathrooms:1
- Living area:5,465 sq. ft.
Heating and cooling
- Cooling:Ceiling Fans, Central Air, Electric
- Heating:Central, Natural Gas
Structure and exterior
- Roof:Composition
- Year built:2012
- Building area:5,465 sq. ft.
- Lot area:0.28 Acres
Schools
- High school:Wakeland
- Middle school:Griffin
- Elementary school:Carroll
Finances and disclosures
- Price:$1,600,000
- Price per sq. ft.:$292.77
- Tax amount:$27,708
New listings near 4319 Glenhurst Lane
- New
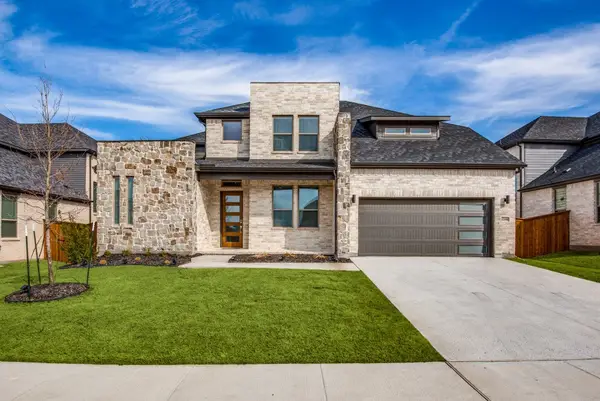 $830,000Active4 beds 4 baths3,552 sq. ft.
$830,000Active4 beds 4 baths3,552 sq. ft.12396 Mikaela Drive, Frisco, TX 75033
MLS# 21153663Listed by: EXP REALTY LLC - New
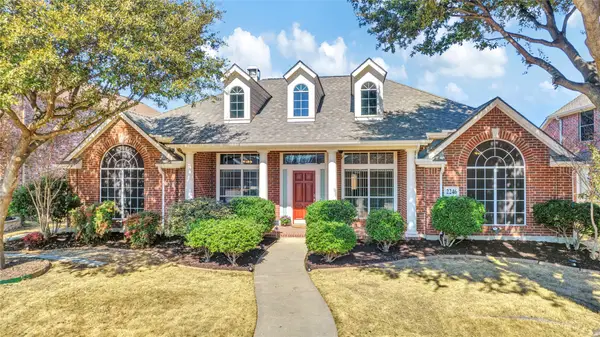 $639,000Active4 beds 3 baths2,818 sq. ft.
$639,000Active4 beds 3 baths2,818 sq. ft.2246 Greenwood Drive, Frisco, TX 75036
MLS# 21179119Listed by: COMPETITIVE EDGE REALTY LLC - Open Sun, 2 to 4pmNew
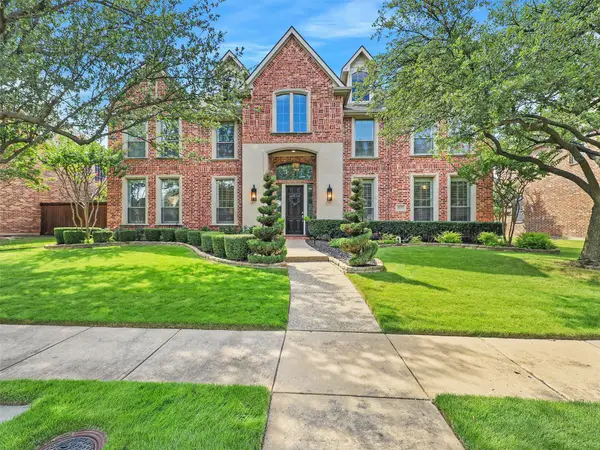 $1,050,000Active5 beds 4 baths4,550 sq. ft.
$1,050,000Active5 beds 4 baths4,550 sq. ft.4719 Parkside Drive, Frisco, TX 75034
MLS# 21179356Listed by: EXP REALTY - Open Sun, 3 to 5pmNew
 $385,000Active3 beds 2 baths1,471 sq. ft.
$385,000Active3 beds 2 baths1,471 sq. ft.1884 Marsh Point Drive, Frisco, TX 75036
MLS# 21179402Listed by: REAL BROKER, LLC - Open Sun, 1 to 3pmNew
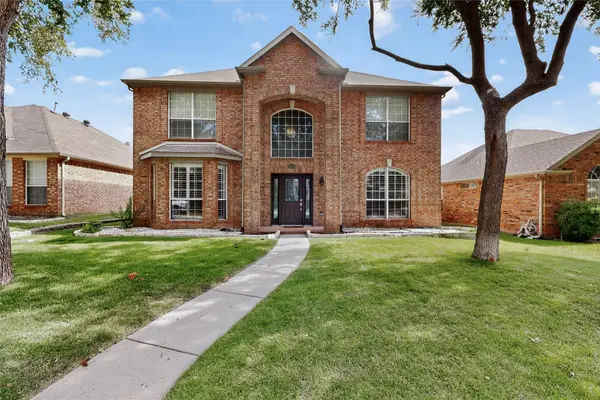 $511,000Active4 beds 3 baths2,779 sq. ft.
$511,000Active4 beds 3 baths2,779 sq. ft.11375 Blanchard Drive, Frisco, TX 75035
MLS# 21170941Listed by: COLDWELL BANKER APEX, REALTORS - Open Sun, 3 to 5pmNew
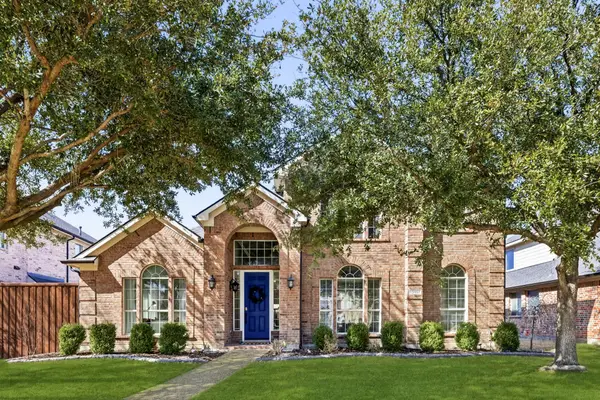 $565,000Active4 beds 3 baths3,019 sq. ft.
$565,000Active4 beds 3 baths3,019 sq. ft.13107 Bugatti Drive, Frisco, TX 75033
MLS# 21177178Listed by: COMPASS RE TEXAS, LLC - New
 $415,000Active4 beds 2 baths2,033 sq. ft.
$415,000Active4 beds 2 baths2,033 sq. ft.4100 Wavertree Road, Frisco, TX 75036
MLS# 21178734Listed by: COLDWELL BANKER REALTY FRISCO - Open Sun, 3:30 to 5:30pmNew
 $1,900,000Active5 beds 6 baths4,714 sq. ft.
$1,900,000Active5 beds 6 baths4,714 sq. ft.6281 Edgestone Drive, Frisco, TX 75034
MLS# 21179318Listed by: DOUGLAS ELLIMAN REAL ESTATE - New
 $890,000Active4 beds 4 baths3,288 sq. ft.
$890,000Active4 beds 4 baths3,288 sq. ft.12995 Yale Court, Frisco, TX 75035
MLS# 21165139Listed by: HOMETIVA - New
 $575,000Active4 beds 3 baths3,044 sq. ft.
$575,000Active4 beds 3 baths3,044 sq. ft.11016 Latimer Drive, Frisco, TX 75033
MLS# 21165829Listed by: C21 FINE HOMES JUDGE FITE

