4495 Chevy Chase Lane, Frisco, TX 75033
Local realty services provided by:Better Homes and Gardens Real Estate Edwards & Associates
Listed by: nev hewitt-patterson903-200-5550
Office: re/max signature properties
MLS#:21101290
Source:GDAR
Price summary
- Price:$1,349,500
- Price per sq. ft.:$287.56
- Monthly HOA dues:$66.58
About this home
Luxury, technology, and energy efficiency combine in this solar-powered 5-bedroom, 4-bath, 4,693 sq ft home located on a 0.448 acre corner lot in the highly rated Frisco ISD; Pink Elementary, Griffin Middle, and Wakeland High. $20k Seller Concession to add your own personal touches. Adjacent to Cottonwood Creek Trail, this property offers the perfect balance of privacy, lifestyle, and convenience. Step inside to discover bright, open living spaces filled with natural light, two private offices, upstairs and down, as well as a massive media room, surround sound, theater seating, and a bar area. Smart-home features include Sonos music zones, Lutron lighting, Gemstone exterior lights, Aqualink pool controls, and Rachio irrigation, all conveniently managed by app. Solid core doors throughout reduce noise and elevate the sense of quality craftsmanship. The resort style backyard features a 28,800 gallon chlorine pool with hot tub, waterfalls, grotto, and multi-color LED lighting. The covered stone patio includes an outdoor kitchen, infrared heaters, fans, mounted TV, and a stone gas fire pit overlooking the pool and pergola for added summer shade. Recent improvements include a new Class 4 impact resistant roof with 50 year warranty for annual insurance discounts, new gutters and downspouts, fresh exterior screens, and newly stained fence, pergola, and patio. Energy efficiency with 52 solar panels ensuring low electric costs, twin 5-ton HVAC units that are 3 and 7 years old, and twin 50 gallon water heaters with flow pump. The property is also prioritized on the local hospital power grid. Additional highlights include a new refrigerator and dishwasher, New Age metal garage cabinetry, and an extra-deep 3 car garage with an oversized driveway and an electric gate for rear entry. Every detail has been crafted for comfort, performance, and peace of mind, making it a standout example of modern smart luxury living. Make your appointment today to see this one of a kind home.
Contact an agent
Home facts
- Year built:2011
- Listing ID #:21101290
- Added:45 day(s) ago
- Updated:December 17, 2025 at 10:04 AM
Rooms and interior
- Bedrooms:5
- Total bathrooms:4
- Full bathrooms:4
- Living area:4,693 sq. ft.
Heating and cooling
- Cooling:Ceiling Fans, Central Air
- Heating:Central, Fireplaces, Natural Gas, Solar
Structure and exterior
- Roof:Composition, Metal
- Year built:2011
- Building area:4,693 sq. ft.
- Lot area:0.45 Acres
Schools
- High school:Wakeland
- Middle school:Griffin
- Elementary school:Pink
Finances and disclosures
- Price:$1,349,500
- Price per sq. ft.:$287.56
- Tax amount:$17,862
New listings near 4495 Chevy Chase Lane
- New
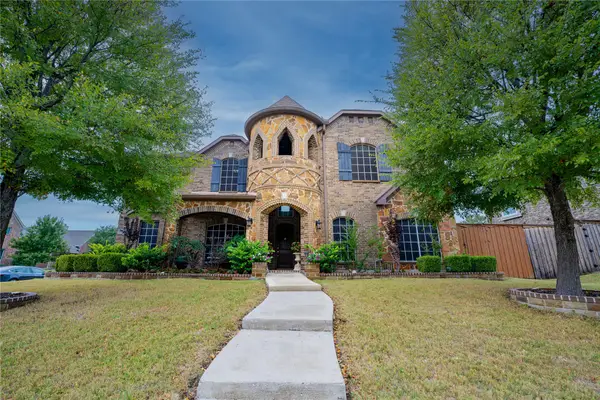 $979,999Active5 beds 4 baths4,287 sq. ft.
$979,999Active5 beds 4 baths4,287 sq. ft.12339 Shumard Lane, Frisco, TX 75035
MLS# 21108165Listed by: BLU GLOBAL REALTY LLC - New
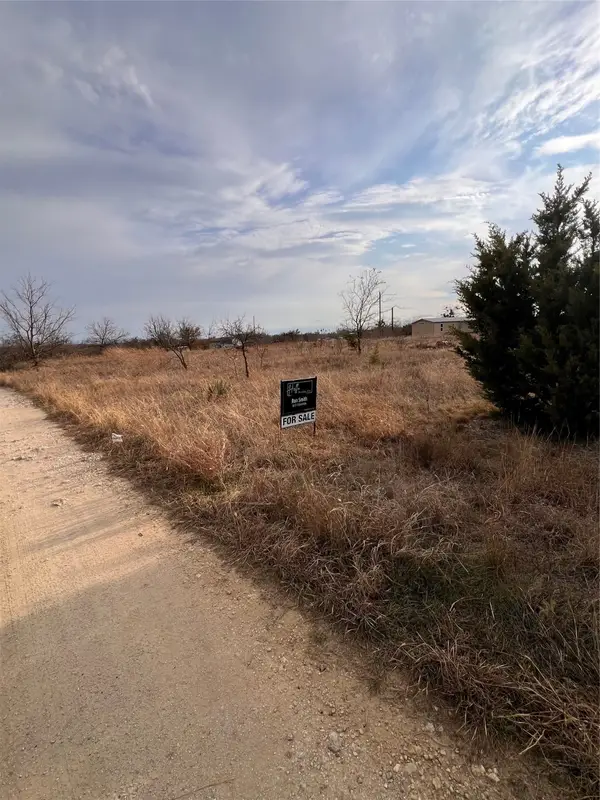 $30,000Active0.26 Acres
$30,000Active0.26 AcresTBD Edinburgh Lane, Cresson, TX 76035
MLS# 21134182Listed by: HELLO REALTY COMPANY - New
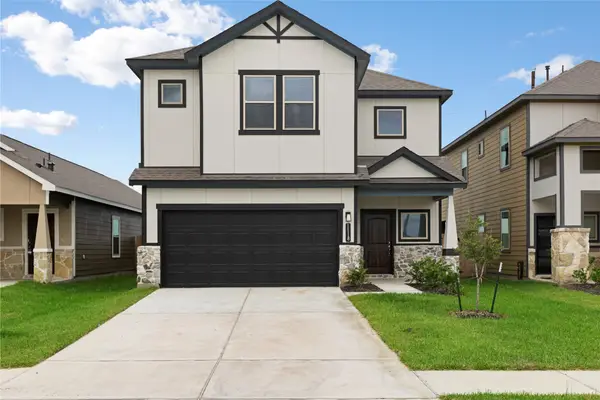 $310,000Active4 beds 4 baths1,900 sq. ft.
$310,000Active4 beds 4 baths1,900 sq. ft.1118 Elsinore Drive, Rosharon, TX 77583
MLS# 44405652Listed by: AEA REALTY, LLC - New
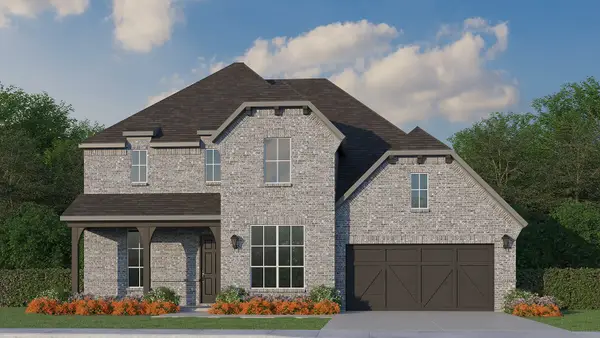 $1,396,360Active5 beds 6 baths4,129 sq. ft.
$1,396,360Active5 beds 6 baths4,129 sq. ft.14972 Whippoorwill Lane, Frisco, TX 75035
MLS# 21133389Listed by: AMERICAN LEGEND HOMES - New
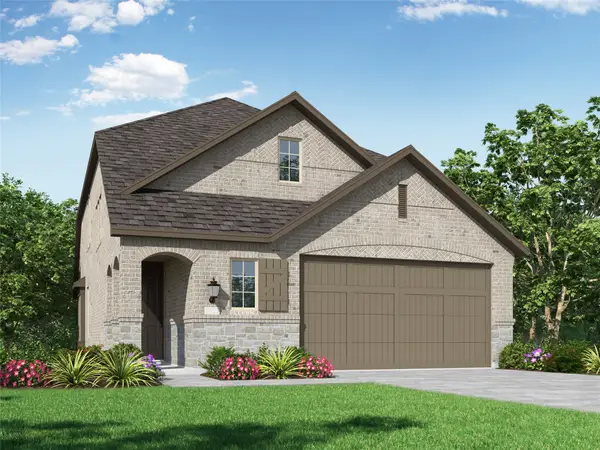 $461,130Active4 beds 3 baths2,262 sq. ft.
$461,130Active4 beds 3 baths2,262 sq. ft.11226 Cassia Tree Lane, Cypress, TX 77433
MLS# 34771019Listed by: HIGHLAND HOMES REALTY - New
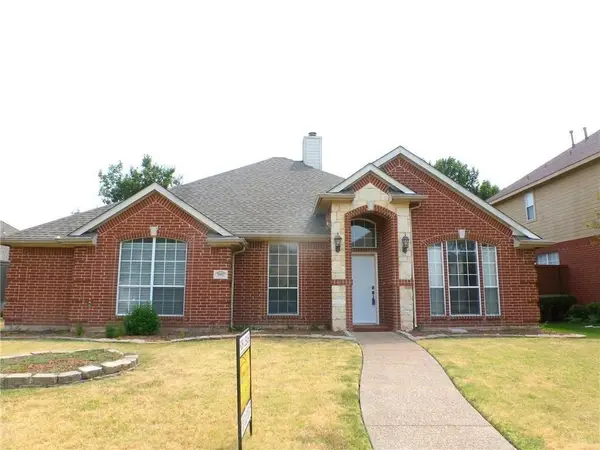 $475,000Active4 beds 2 baths2,185 sq. ft.
$475,000Active4 beds 2 baths2,185 sq. ft.9911 Max Lane, Frisco, TX 75035
MLS# 21126949Listed by: LEGACY PREMIER GROUP - New
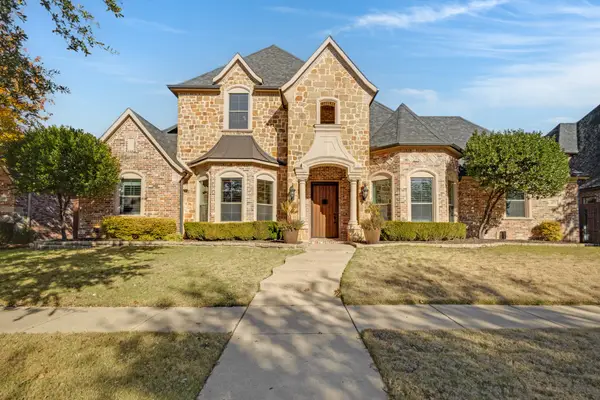 $1,479,900Active5 beds 5 baths4,871 sq. ft.
$1,479,900Active5 beds 5 baths4,871 sq. ft.4084 Georgian Trail, Frisco, TX 75033
MLS# 21131898Listed by: KELLER WILLIAMS REALTY - New
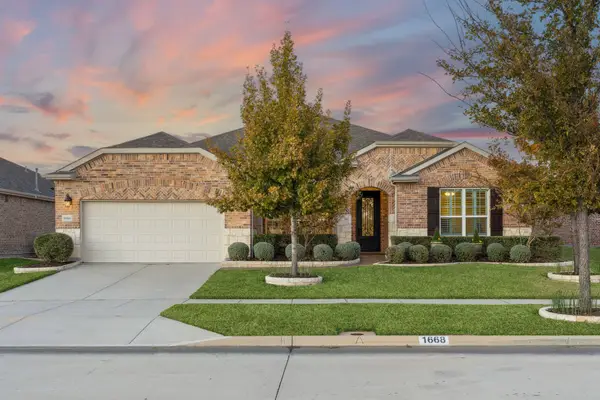 $785,000Active2 beds 3 baths2,826 sq. ft.
$785,000Active2 beds 3 baths2,826 sq. ft.1668 Marina Point Court, Frisco, TX 75036
MLS# 21125724Listed by: COLDWELL BANKER APEX, REALTORS - New
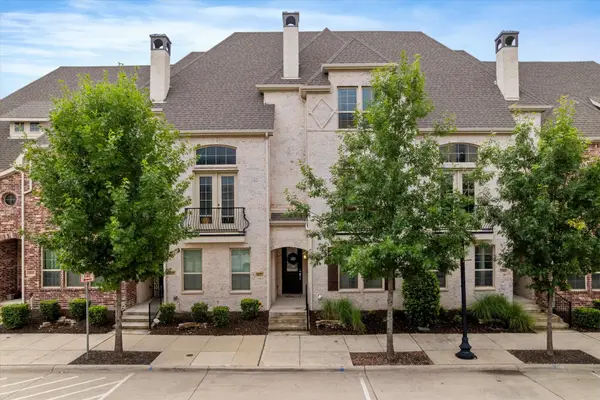 $775,000Active4 beds 4 baths3,201 sq. ft.
$775,000Active4 beds 4 baths3,201 sq. ft.6013 Page Street, Frisco, TX 75034
MLS# 21132337Listed by: ONDEMAND REALTY - New
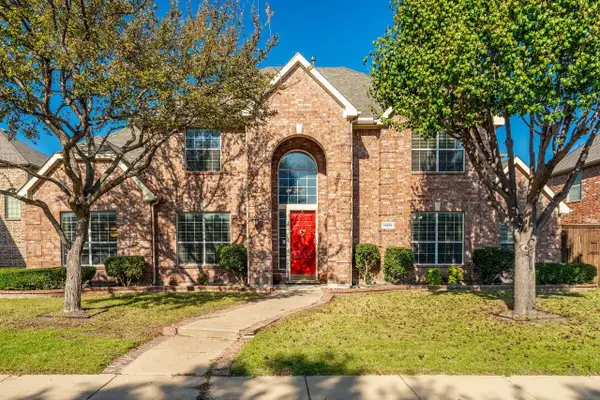 $795,000Active5 beds 4 baths3,869 sq. ft.
$795,000Active5 beds 4 baths3,869 sq. ft.14886 Daneway Drive, Frisco, TX 75035
MLS# 21122458Listed by: DHS REALTY
