4562 Venetian Way, Frisco, TX 75034
Local realty services provided by:Better Homes and Gardens Real Estate Edwards & Associates
4562 Venetian Way,Frisco, TX 75034
$1,175,000Last list price
- 4 Beds
- 3 Baths
- - sq. ft.
- Single family
- Sold
Listed by: melodie sulgrove
Office: real broker, llc.
MLS#:21063453
Source:GDAR
Sorry, we are unable to map this address
Price summary
- Price:$1,175,000
- Monthly HOA dues:$166.25
About this home
SELLER OFFERING INTEREST RATE BUYDOWN! Welcome to Lakes on Legacy, where timeless elegance meets lakefront living. This beautifully maintained custom home showcases water views from the primary suite and all main living areas, creating a serene backdrop for everyday life. The outdoor living area is designed for relaxation and entertainment with a spacious patio and firepit overlooking the water. Inside, you’ll find rich architectural details including hand-scraped hardwood floors, crown moldings, and plantation shutters. The gourmet island kitchen with butler’s pantry offers the perfect blend of functionality and style, opening seamlessly to the living and dining spaces. The flexible layout allows for 4 bedrooms or 3 bedrooms plus a study, adapting easily to your lifestyle. Upstairs, a private balcony offers stunning views of the peaceful lake, ideal for morning coffee or unwinding in the evenings. A split 3-car garage provides ample space, with one oversized bay designed for tall vehicles, a boat, or an RV and even includes a washout drain. Additionally, there are workshops and sinks in both garage bays. The welcoming circular drive enhances curb appeal while adding convenience. Lakes on Legacy residents enjoy a vibrant community with access to tennis and pickleball courts, a fitness center, and resort-style swimming pools. Located minutes from The Star in Frisco and The Shops at Legacy, this home offers unmatched access to premier shopping, dining, and entertainment. Lovingly cared for and meticulously maintained, this residence feels like new and is ready for its next chapter. Whether you’re seeking luxury, comfort, or an entertainer’s dream, this home delivers it all in one of Frisco’s most prestigious neighborhoods. The recent appraisal performed on 09-13-2025 is $1,175,000.
Contact an agent
Home facts
- Year built:2004
- Listing ID #:21063453
- Added:86 day(s) ago
- Updated:December 14, 2025 at 06:58 AM
Rooms and interior
- Bedrooms:4
- Total bathrooms:3
- Full bathrooms:3
Heating and cooling
- Cooling:Ceiling Fans, Central Air, Electric, Zoned
- Heating:Central, Natural Gas, Zoned
Structure and exterior
- Roof:Composition
- Year built:2004
Schools
- High school:Hebron
- Middle school:Arbor Creek
- Elementary school:Hicks
Finances and disclosures
- Price:$1,175,000
- Tax amount:$16,910
New listings near 4562 Venetian Way
- New
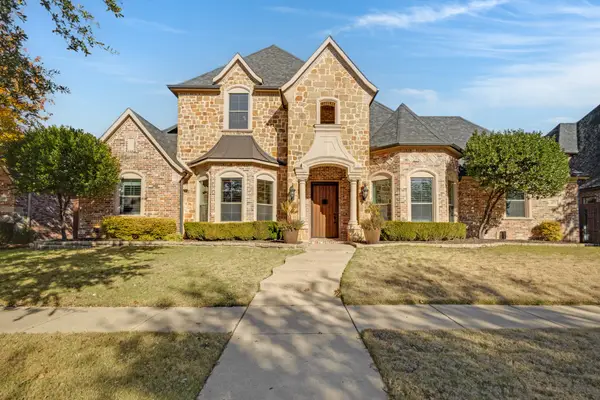 $1,479,900Active5 beds 5 baths4,871 sq. ft.
$1,479,900Active5 beds 5 baths4,871 sq. ft.4084 Georgian Trail, Frisco, TX 75033
MLS# 21131898Listed by: KELLER WILLIAMS REALTY - New
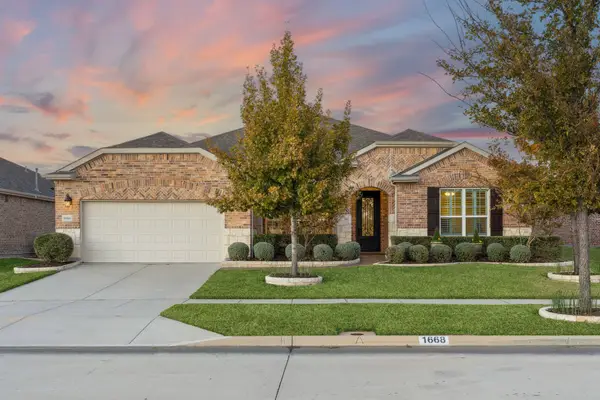 $785,000Active2 beds 3 baths2,826 sq. ft.
$785,000Active2 beds 3 baths2,826 sq. ft.1668 Marina Point Court, Frisco, TX 75036
MLS# 21125724Listed by: COLDWELL BANKER APEX, REALTORS - New
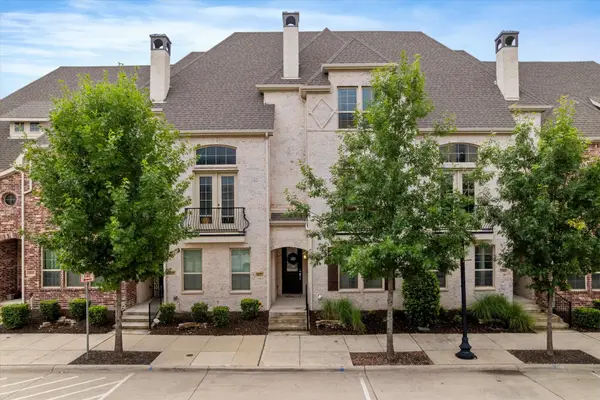 $775,000Active4 beds 4 baths3,201 sq. ft.
$775,000Active4 beds 4 baths3,201 sq. ft.6013 Page Street, Frisco, TX 75034
MLS# 21132337Listed by: ONDEMAND REALTY - New
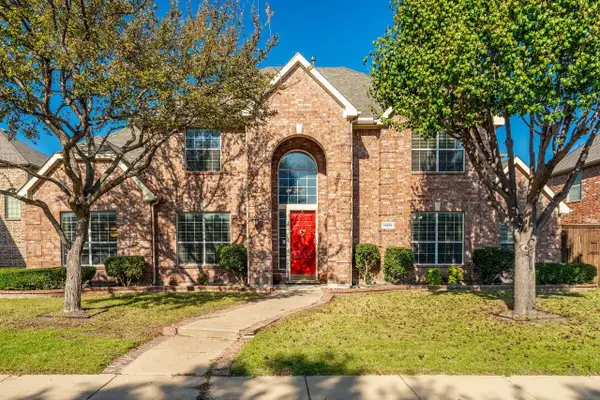 $795,000Active5 beds 4 baths3,869 sq. ft.
$795,000Active5 beds 4 baths3,869 sq. ft.14886 Daneway Drive, Frisco, TX 75035
MLS# 21122458Listed by: DHS REALTY - New
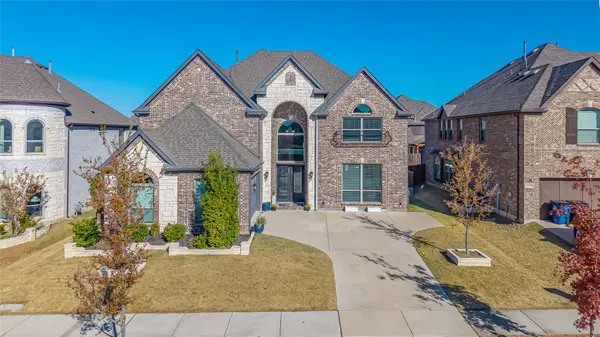 $945,000Active5 beds 4 baths4,286 sq. ft.
$945,000Active5 beds 4 baths4,286 sq. ft.12412 Cottage Lane, Frisco, TX 75035
MLS# 21130360Listed by: KELLER WILLIAMS FRISCO STARS - New
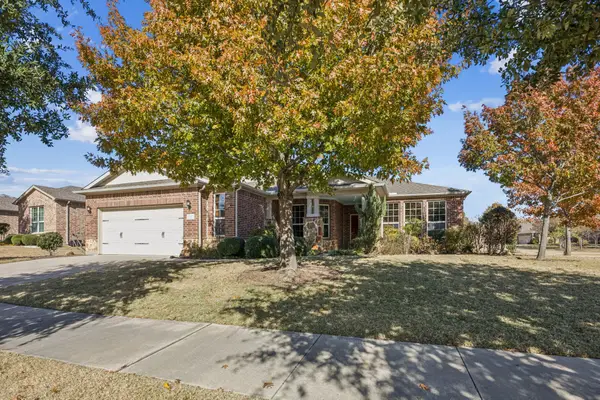 $699,000Active3 beds 3 baths2,528 sq. ft.
$699,000Active3 beds 3 baths2,528 sq. ft.1728 Hacienda Heights Lane, Frisco, TX 75036
MLS# 21112634Listed by: MONUMENT REALTY - New
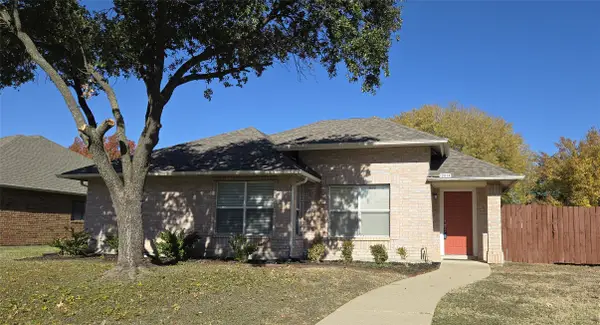 $349,900Active3 beds 2 baths1,703 sq. ft.
$349,900Active3 beds 2 baths1,703 sq. ft.12014 Rosedown Lane, Frisco, TX 75035
MLS# 21131436Listed by: ONDEMAND REALTY - New
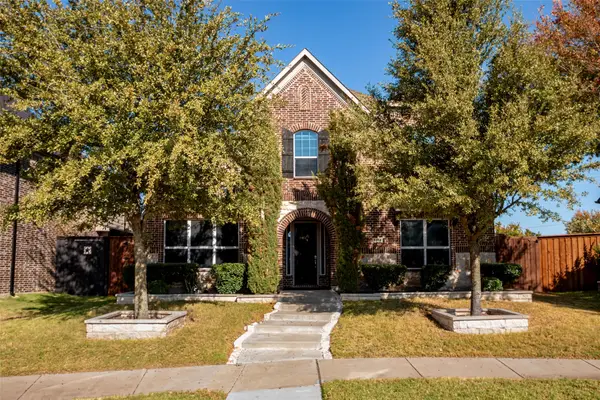 $774,900Active5 beds 5 baths3,462 sq. ft.
$774,900Active5 beds 5 baths3,462 sq. ft.1398 Ranch Gate, Frisco, TX 75036
MLS# 21132006Listed by: KELLER WILLIAMS REALTY - New
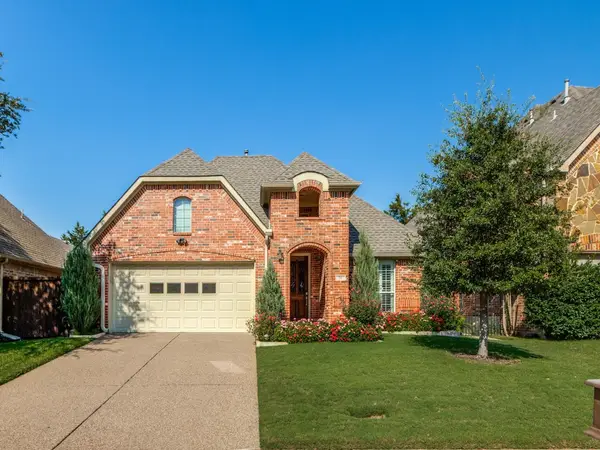 $619,900Active3 beds 3 baths2,253 sq. ft.
$619,900Active3 beds 3 baths2,253 sq. ft.36 Misty Pond Drive, Frisco, TX 75034
MLS# 21129067Listed by: COMPASS RE TEXAS, LLC - New
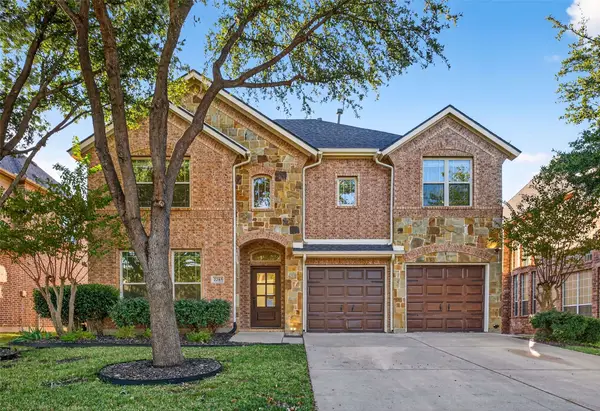 $715,000Active5 beds 4 baths3,116 sq. ft.
$715,000Active5 beds 4 baths3,116 sq. ft.2285 Chenault Drive, Frisco, TX 75033
MLS# 21131604Listed by: RE/MAX DALLAS SUBURBS
