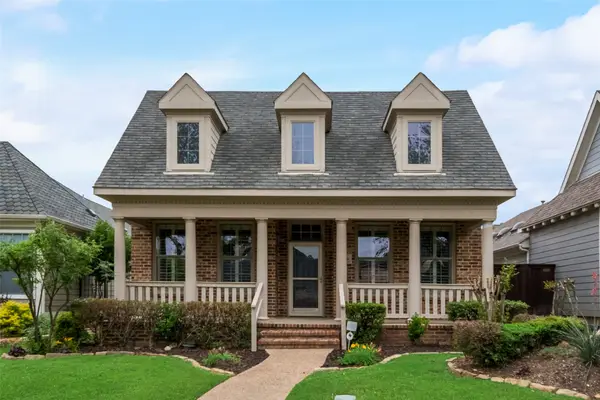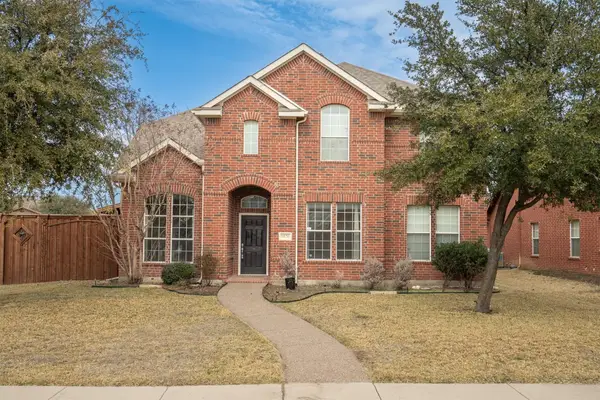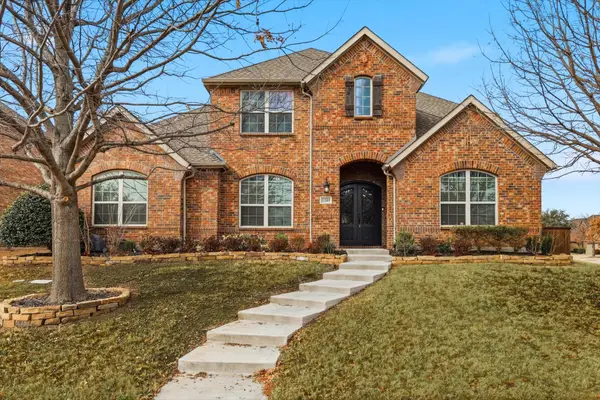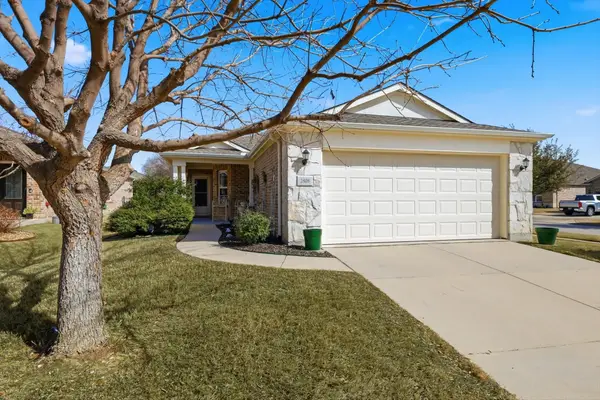4601 Firestone Drive, Frisco, TX 75034
Local realty services provided by:Better Homes and Gardens Real Estate Rhodes Realty
Listed by: cindi caudle, allison caudle214-991-2990
Office: briggs freeman sotheby's int'l
MLS#:21079539
Source:GDAR
Price summary
- Price:$875,000
- Price per sq. ft.:$273.69
- Monthly HOA dues:$300
About this home
Welcome to life inside the gates of Stonebriar, where timeless architecture meets resort-style amenities in one of Frisco’s most coveted enclaves. This traditional beauty sits gracefully on a corner lot, framed by lush greenery for privacy and overlooking a crystal-blue pool that sparkles beneath the Texas sun.
Across the street, a storybook park beckons with charm and playfulness — perfect for morning strolls or afternoons with little ones. Inside the secure, guard-gated community, you’re just moments from all the vibrancy of Frisco, yet tucked into a world that feels like its own private haven.
Step through the front door and you’re welcomed by soaring ceilings, rich paneling, plantation shutters, and the glow of two fireplaces. Formal dining and living spaces create a sense of occasion, while the open-concept kitchen and family room invite warmth and everyday ease. Here, hospitality shines: double ovens, a wine fridge, an open bar, and warm-toned finishes set the stage for effortless entertaining.
The thoughtful floor plan places both the primary suite and an in-law suite downstairs, with two additional bedrooms and a large media-family room upstairs — perfect for movie nights, game days, or a creative retreat. Four full baths, a stylish powder bath, a dedicated laundry across from the primary, and built-in shelves for books and art all add to the sense of comfort and convenience.
Every detail has been designed for a life well-lived: a sparkling pool for summer gatherings, a dry bar for cocktail hour, and community access to golf, dining, and country club amenities just beyond your doorstep. This is not just a home — it’s a lifestyle, wrapped in security, elegance, and the unmatched spirit of Stonebriar.
Contact an agent
Home facts
- Year built:1991
- Listing ID #:21079539
- Added:142 day(s) ago
- Updated:February 26, 2026 at 08:15 AM
Rooms and interior
- Bedrooms:4
- Total bathrooms:5
- Full bathrooms:4
- Half bathrooms:1
- Living area:3,197 sq. ft.
Heating and cooling
- Cooling:Ceiling Fans, Central Air, Electric
- Heating:Central
Structure and exterior
- Year built:1991
- Building area:3,197 sq. ft.
- Lot area:0.23 Acres
Schools
- High school:Hebron
- Middle school:Arbor Creek
- Elementary school:Hicks
Finances and disclosures
- Price:$875,000
- Price per sq. ft.:$273.69
New listings near 4601 Firestone Drive
- New
 $469,000Active3 beds 2 baths1,913 sq. ft.
$469,000Active3 beds 2 baths1,913 sq. ft.3220 Munstead Trail, Frisco, TX 75033
MLS# 21164931Listed by: RE/MAX DFW ASSOCIATES - Open Sun, 2 to 4pmNew
 $490,000Active5 beds 3 baths2,992 sq. ft.
$490,000Active5 beds 3 baths2,992 sq. ft.1128 Patch Grove Drive, Frisco, TX 75033
MLS# 21161137Listed by: LOCAL PRO REALTY LLC - Open Sat, 9 to 11amNew
 $660,000Active4 beds 4 baths3,563 sq. ft.
$660,000Active4 beds 4 baths3,563 sq. ft.11589 Geranium Drive, Frisco, TX 75035
MLS# 21182502Listed by: LOCAL PRO REALTY LLC - New
 $1,125,000Active5 beds 4 baths3,384 sq. ft.
$1,125,000Active5 beds 4 baths3,384 sq. ft.5501 Widgeon Way, Frisco, TX 75034
MLS# 21188285Listed by: MONUMENT REALTY - Open Sat, 1 to 3pmNew
 $449,000Active3 beds 2 baths1,860 sq. ft.
$449,000Active3 beds 2 baths1,860 sq. ft.10813 Canoe Road, Frisco, TX 75035
MLS# 21167189Listed by: EBBY HALLIDAY REALTORS - New
 $1,185,000Active5 beds 7 baths4,304 sq. ft.
$1,185,000Active5 beds 7 baths4,304 sq. ft.633 Benalla Drive, Frisco, TX 75036
MLS# 21186949Listed by: COMPETITIVE EDGE REALTY LLC - New
 $665,000Active5 beds 4 baths3,989 sq. ft.
$665,000Active5 beds 4 baths3,989 sq. ft.12003 Yoakum Drive, Frisco, TX 75035
MLS# 21188735Listed by: OAKRIDGE REALTY INC. - New
 $1,299,900Active5 beds 4 baths4,416 sq. ft.
$1,299,900Active5 beds 4 baths4,416 sq. ft.6194 Loxton Boulevard, Frisco, TX 75034
MLS# 21189472Listed by: EBBY HALLIDAY REALTORS - New
 $380,000Active2 beds 2 baths1,457 sq. ft.
$380,000Active2 beds 2 baths1,457 sq. ft.2808 Shore Shadows Lane, Frisco, TX 75036
MLS# 21188184Listed by: KELLER WILLIAMS REALTY DPR - Open Sat, 11am to 1pmNew
 $725,000Active5 beds 4 baths3,256 sq. ft.
$725,000Active5 beds 4 baths3,256 sq. ft.1592 Kingfisher Lane, Frisco, TX 75033
MLS# 21187304Listed by: COLDWELL BANKER APEX, REALTORS

