4613 Shadow Ridge Drive, Frisco, TX 75034
Local realty services provided by:Better Homes and Gardens Real Estate Lindsey Realty
Listed by: nicholas brown469-536-7404
Office: exp realty
MLS#:21038450
Source:GDAR
Price summary
- Price:$870,000
- Price per sq. ft.:$299.17
- Monthly HOA dues:$300
About this home
This single-family home is situated within the gated Stonebriar Village community in Frisco. The property has been recently renovated, including a comprehensive upgrade to the kitchen and bathrooms, installation of new carpeting, and fresh interior paint.
The interior features an open floor plan encompassing the kitchen and living area, complete with high bar seating and a spacious family dining area. The main living room includes both a fireplace and a wet bar, with views of the covered patio and pool area. Additionally, there is a formal living and dining space, which offers convenient access to the kitchen and a second fireplace.
The master suite is generously sized, offering pool views and private access to the patio with a fully upgraded ensuite bathroom including a large closet with ceder storage, separate his and hers vanities, a standalone bath, and a walk-in shower.
The second bedroom includes a full ensuite bathroom, while the third and fourth bedrooms are connected by a Jack and Jill bathroom. Lighting has been upgraded to LED, along with numerous other feature enhancements.
The backyard includes a generous patio, a pool and jacuzzi, and the entire home is complemented by green belts at both the front and rear.
Stonebriar is a luxury community with custom homes, rolling hills, tree-lined streets, and a golf course. Located near Dallas North Tollway and Highway 121, it offers quick access to Downtown Dallas and DFW Airport. Residents enjoy nearby shopping, dining, entertainment, sports venues, and medical facilities. As one of the few single-story homes within this sought-after neighborhood, this residence presents a rare opportunity.
Contact an agent
Home facts
- Year built:1992
- Listing ID #:21038450
- Added:86 day(s) ago
- Updated:November 15, 2025 at 08:44 AM
Rooms and interior
- Bedrooms:4
- Total bathrooms:4
- Full bathrooms:3
- Half bathrooms:1
- Living area:2,908 sq. ft.
Heating and cooling
- Cooling:Ceiling Fans, Central Air, Zoned
- Heating:Central, Fireplaces, Natural Gas, Zoned
Structure and exterior
- Roof:Metal
- Year built:1992
- Building area:2,908 sq. ft.
- Lot area:0.21 Acres
Schools
- High school:Hebron
- Middle school:Arbor Creek
- Elementary school:Hicks
Finances and disclosures
- Price:$870,000
- Price per sq. ft.:$299.17
- Tax amount:$12,580
New listings near 4613 Shadow Ridge Drive
- New
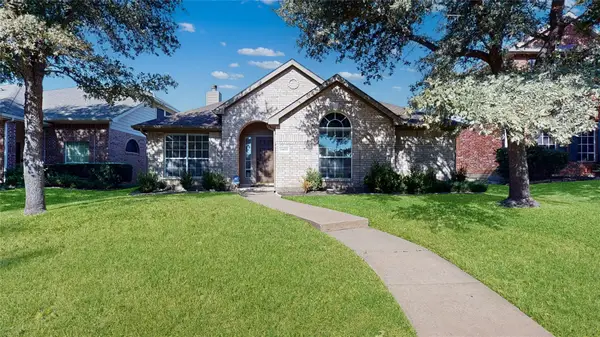 $419,990Active3 beds 2 baths1,594 sq. ft.
$419,990Active3 beds 2 baths1,594 sq. ft.11400 Lockshire Drive, Frisco, TX 75035
MLS# 21113410Listed by: YOUR HOME FREE LLC - New
 $969,000Active6 beds 5 baths4,071 sq. ft.
$969,000Active6 beds 5 baths4,071 sq. ft.10246 Rosini Court, Frisco, TX 75035
MLS# 21108505Listed by: DFW HOME HELPERS REALTY LLC - New
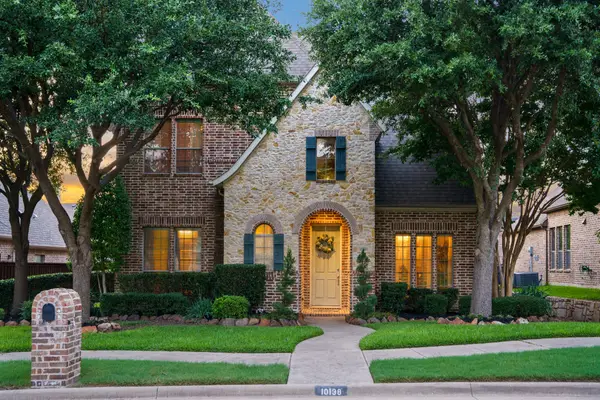 $675,000Active4 beds 4 baths3,258 sq. ft.
$675,000Active4 beds 4 baths3,258 sq. ft.10138 Drawbridge Drive, Frisco, TX 75035
MLS# 21113152Listed by: ACQUISTO REAL ESTATE - New
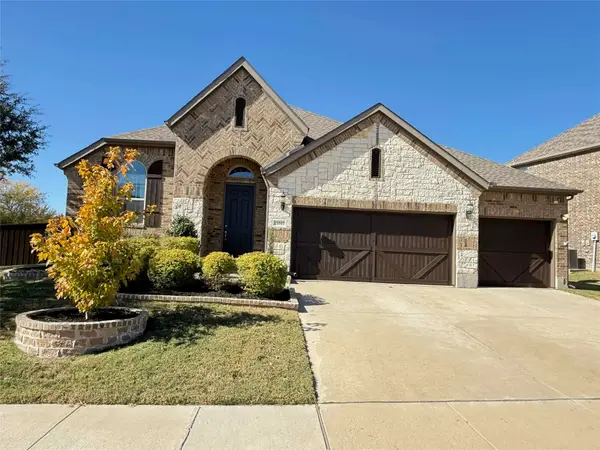 $549,000Active3 beds 3 baths2,098 sq. ft.
$549,000Active3 beds 3 baths2,098 sq. ft.13019 Lanier Drive, Frisco, TX 75035
MLS# 21110980Listed by: 5TH STREAM REALTY - New
 $699,000Active4 beds 4 baths2,788 sq. ft.
$699,000Active4 beds 4 baths2,788 sq. ft.11861 Rebecca Drive, Frisco, TX 75033
MLS# 21088336Listed by: C21 FINE HOMES JUDGE FITE - New
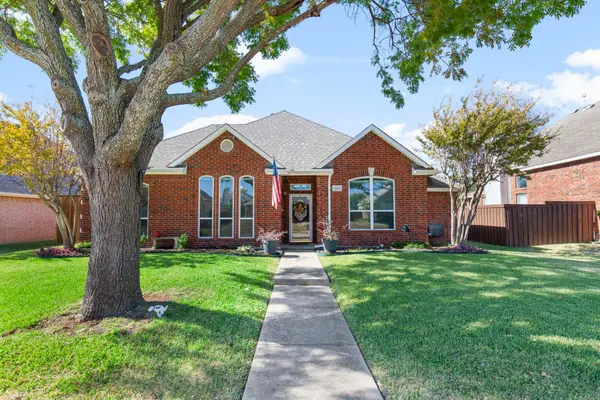 $499,900Active4 beds 2 baths2,124 sq. ft.
$499,900Active4 beds 2 baths2,124 sq. ft.7109 Boulder Way, Frisco, TX 75034
MLS# 21109945Listed by: EBBY HALLIDAY, REALTORS - New
 $859,000Active5 beds 5 baths3,927 sq. ft.
$859,000Active5 beds 5 baths3,927 sq. ft.12840 Platt Drive, Frisco, TX 75035
MLS# 21112433Listed by: CALL IT CLOSED REALTY - Open Sat, 11am to 1pmNew
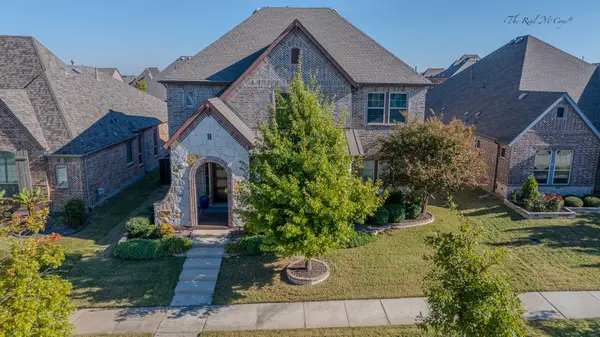 $750,000Active4 beds 4 baths3,574 sq. ft.
$750,000Active4 beds 4 baths3,574 sq. ft.12182 Curry Creek Drive, Frisco, TX 75035
MLS# 21108753Listed by: KELLER WILLIAMS LEGACY - New
 $474,900Active4 beds 2 baths2,222 sq. ft.
$474,900Active4 beds 2 baths2,222 sq. ft.13959 Fall Harvest Drive, Frisco, TX 75033
MLS# 21109399Listed by: REKONNECTION, LLC - Open Sat, 2 to 4pmNew
 $1,195,000Active4 beds 5 baths5,200 sq. ft.
$1,195,000Active4 beds 5 baths5,200 sq. ft.1165 Clearwater Drive, Frisco, TX 75036
MLS# 21105680Listed by: REDFIN CORPORATION
