Local realty services provided by:Better Homes and Gardens Real Estate Senter, REALTORS(R)
Upcoming open houses
- Sun, Feb 0102:00 pm - 04:00 pm
Listed by: dawn sweda972-965-6689
Office: ebby halliday realtors
MLS#:21091079
Source:GDAR
Price summary
- Price:$1,150,000
- Price per sq. ft.:$329.7
- Monthly HOA dues:$300
About this home
Located in the prestigious, guard-gated golf course community of Stonebriar Village, this stunningly updated, single-story, custom home offers 3,500 square feet of move-in ready, low-maintenance luxury on an oversized, elevated corner lot with mature trees and established landscaping. Custom, iron doors open to light-filled interiors tastefully refreshed with soothing designer paint palette, real hardwood floors, refined millwork (they don’t make them like they used to), designer lighting and a flexible, spacious floor plan. Walls of floor-to-ceiling windows bathe the open-concept layout in natural light. The remodeled gourmet kitchen is both elegant and functional, featuring marble countertops, designer backsplash, crisp white cabinetry, and premium LG Signature Series stainless steel refrigerator, ovens, microwave, wine chiller, induction cooktop and dishwasher. The kitchen flows effortlessly into the inviting living room with fireplace and a bright breakfast nook. The private primary suite offers a peaceful retreat with a sitting area and luxurious split his-and-hers baths showcasing marble vanities, a jetted soaking tub, remodeled walk-in shower with seamless glass, and custom closets. Additional spaces include the stately, formal dining room, dedicated formal study with fireplace and sliding doors to a charming, covered morning porch, as well as a versatile bonus room ideal as a media or game room, second study, or creative space. Outdoor living is equally inviting, with a flagstone patio and pergola perfect for relaxing or entertaining. Thoughtfully upgraded with modern systems for comfort and efficiency, along with substantial exterior improvements including a Class IV impact-resistant roof, new skylight, gutters, garage doors, and refreshed landscaping. An additional benefit is an assumable VA loan with a 2.5% fixed interest rate on a 30-year term, available to another eligible veteran – an outstanding financing advantage in today’s market.
Contact an agent
Home facts
- Year built:1991
- Listing ID #:21091079
- Added:98 day(s) ago
- Updated:January 29, 2026 at 12:54 PM
Rooms and interior
- Bedrooms:3
- Total bathrooms:4
- Full bathrooms:3
- Half bathrooms:1
- Living area:3,488 sq. ft.
Heating and cooling
- Cooling:Ceiling Fans, Central Air, Electric
- Heating:Central, Natural Gas
Structure and exterior
- Roof:Metal
- Year built:1991
- Building area:3,488 sq. ft.
- Lot area:0.35 Acres
Schools
- High school:Hebron
- Middle school:Arborcreek
- Elementary school:Hicks
Finances and disclosures
- Price:$1,150,000
- Price per sq. ft.:$329.7
New listings near 4632 Pine Valley Drive
- New
 $1,160,000Active5 beds 4 baths4,526 sq. ft.
$1,160,000Active5 beds 4 baths4,526 sq. ft.15176 Dublin Lane, Frisco, TX 75035
MLS# 21165815Listed by: EBBY HALLIDAY REALTORS - Open Sat, 1 to 3pmNew
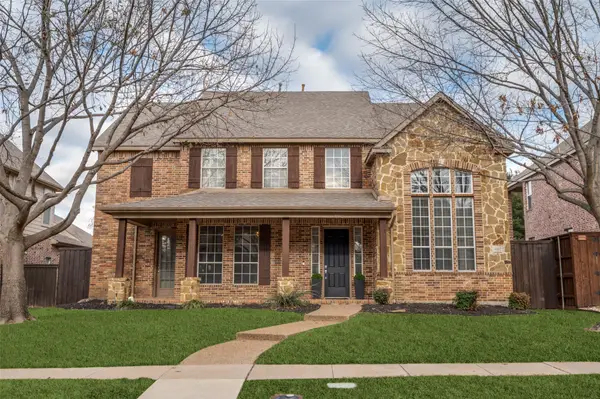 $825,000Active4 beds 3 baths3,656 sq. ft.
$825,000Active4 beds 3 baths3,656 sq. ft.4402 Voyager Drive, Frisco, TX 75034
MLS# 21157924Listed by: JOE CLOUD & ASSOCIATES - Open Sun, 2 to 4pmNew
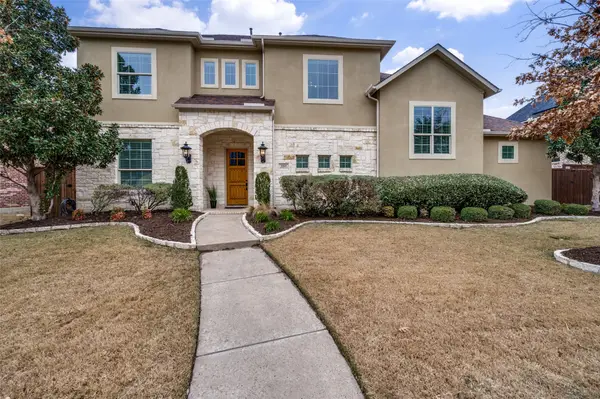 $900,000Active4 beds 4 baths4,001 sq. ft.
$900,000Active4 beds 4 baths4,001 sq. ft.2168 Dampton Drive, Frisco, TX 75033
MLS# 21158228Listed by: COLDWELL BANKER APEX, REALTORS - Open Sun, 1 to 3pmNew
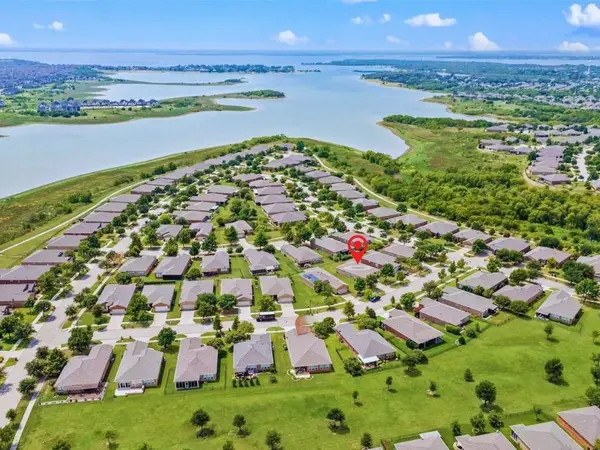 $459,000Active3 beds 2 baths1,710 sq. ft.
$459,000Active3 beds 2 baths1,710 sq. ft.6227 Eagle Point Lane, Frisco, TX 75036
MLS# 21147285Listed by: REAL BROKER, LLC - Open Sat, 12 to 2pmNew
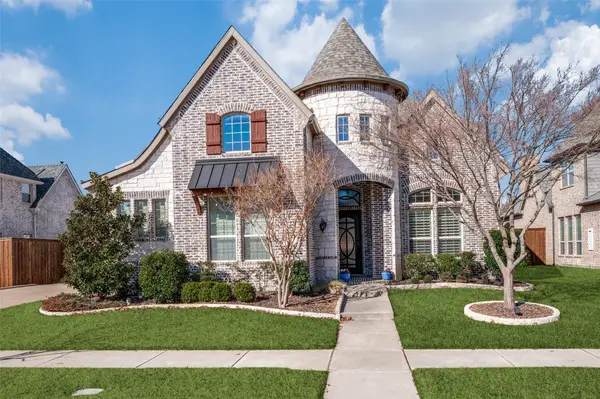 $1,375,000Active5 beds 6 baths4,434 sq. ft.
$1,375,000Active5 beds 6 baths4,434 sq. ft.7363 Calla Lilly Lane, Frisco, TX 75034
MLS# 21151782Listed by: EBBY HALLIDAY REALTORS - New
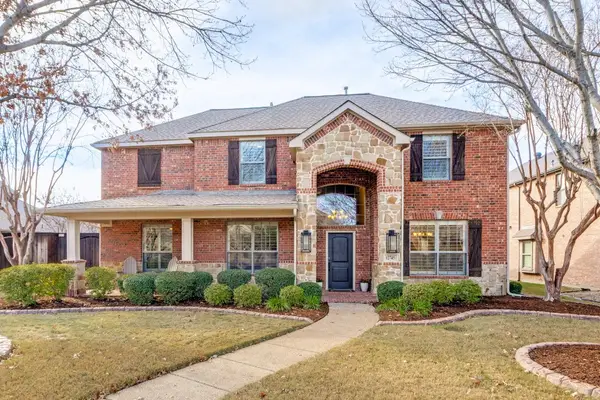 $600,000Active4 beds 3 baths2,906 sq. ft.
$600,000Active4 beds 3 baths2,906 sq. ft.12745 Concho Drive, Frisco, TX 75033
MLS# 21162689Listed by: EXP REALTY - Open Sat, 12 to 3pmNew
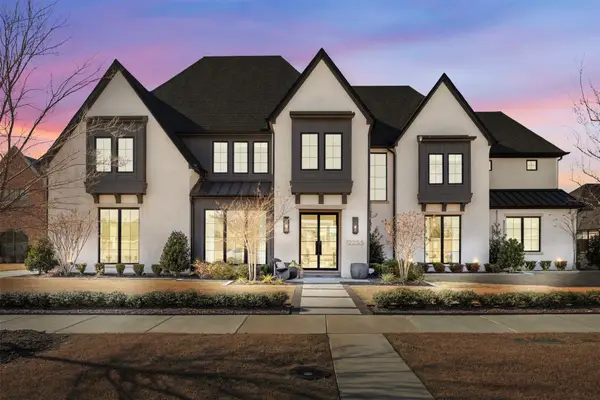 $4,550,000Active5 beds 8 baths8,009 sq. ft.
$4,550,000Active5 beds 8 baths8,009 sq. ft.12255 Turn Row Lane, Frisco, TX 75033
MLS# 21154063Listed by: LOCAL REALTY AGENCY - Open Sat, 12 to 2pmNew
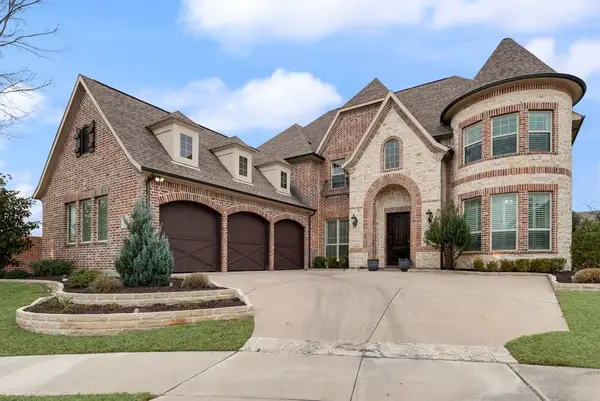 $1,399,000Active5 beds 6 baths4,884 sq. ft.
$1,399,000Active5 beds 6 baths4,884 sq. ft.7309 Fiore Lane, Frisco, TX 75034
MLS# 21159489Listed by: HUGGINS REALTY - Open Sat, 1 to 3pmNew
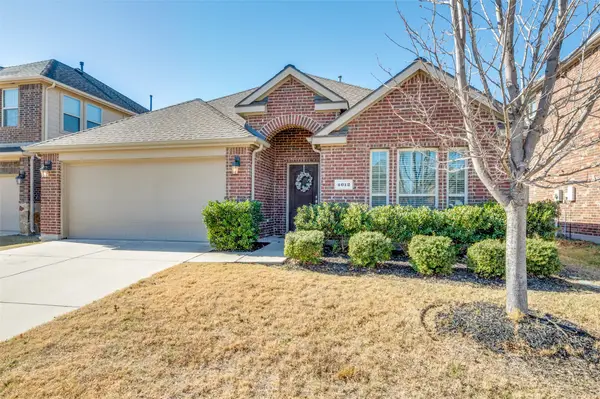 $399,999Active3 beds 2 baths1,862 sq. ft.
$399,999Active3 beds 2 baths1,862 sq. ft.4012 Netherfield Road, Frisco, TX 75036
MLS# 21160112Listed by: MILESTONE REALTY TEXAS LLC - New
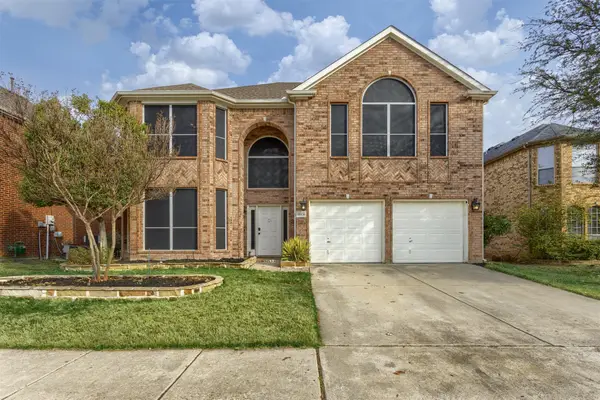 $680,000Active4 beds 4 baths3,024 sq. ft.
$680,000Active4 beds 4 baths3,024 sq. ft.11436 Blackhawk Drive, Frisco, TX 75033
MLS# 21165564Listed by: DHS REALTY

