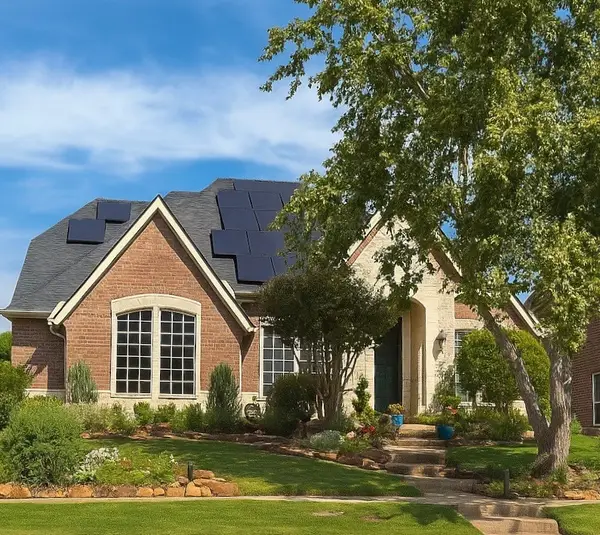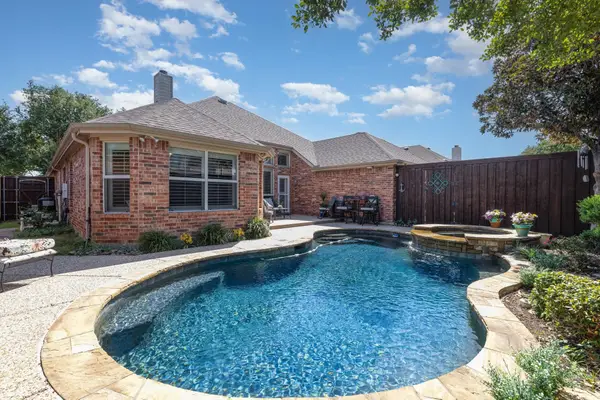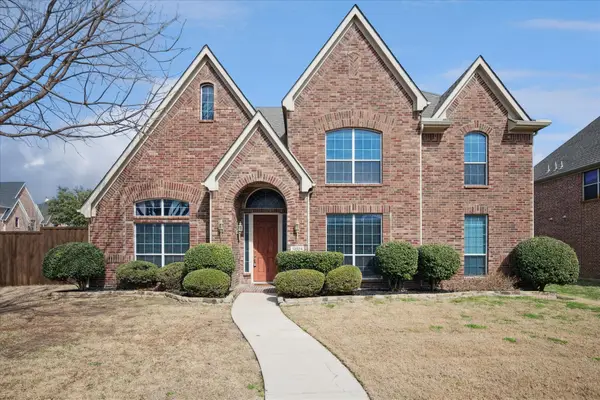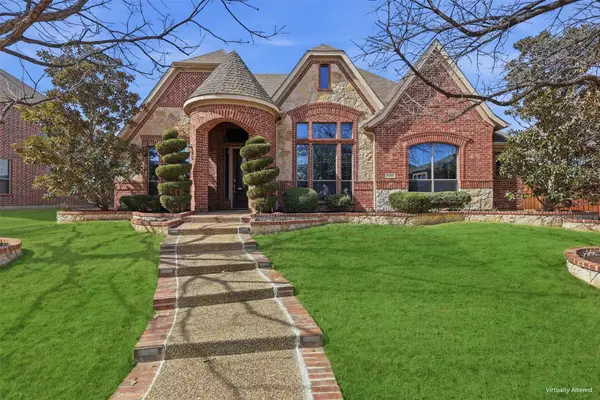4661 Hearthstone Drive, Frisco, TX 75034
Local realty services provided by:Better Homes and Gardens Real Estate Winans
Listed by: lori west214-797-1015
Office: compass re texas, llc.
MLS#:21100386
Source:GDAR
Price summary
- Price:$550,000
- Price per sq. ft.:$248.76
- Monthly HOA dues:$30
About this home
What a find! This updated one and half story home features a three car garage, three bedrooms, and study plus a large versatile game room with a half bath up. It is light, bright, and move in ready! Replacements and improvements include a 5 ton HVAC system, water heater, LVP flooring throughout with tile in the wet areas (no carpet), full paint including the cabinetry, built in bookshelves for the office, chandeliers, cabinet hardware, turf in backyard, tall board on board fence, kitchen sink with water filter, shower addition to the guest bath, and more. Enjoy sitting under the stars on the large open patio and being only one home away from the vast open park space. Location! Location! This amazing home is tucked in the heart of highly desirable west Frisco! It is just minutes to The Star, Legacy West, the PGA headquarters, Granite Park, Grandscape, Stonebriar mall, and numerous other shopping and dining opportunities. Residents enjoy being in the highly coveted Frisco ISD schools plus this home is near Legacy Christian for those that prefer private school.
Contact an agent
Home facts
- Year built:2002
- Listing ID #:21100386
- Added:104 day(s) ago
- Updated:February 26, 2026 at 08:15 AM
Rooms and interior
- Bedrooms:3
- Total bathrooms:3
- Full bathrooms:2
- Half bathrooms:1
- Flooring:Ceramic Tile, Luxury Vinyl Plank
- Kitchen Description:Dishwasher, Disposal, Electric Oven, Gas Cooktop, Microwave, Vented Exhaust Fan
- Living area:2,211 sq. ft.
Heating and cooling
- Cooling:Ceiling Fans, Central Air, Electric
- Heating:Central, Natural Gas
Structure and exterior
- Roof:Composition
- Year built:2002
- Building area:2,211 sq. ft.
- Lot area:0.13 Acres
- Lot Features:Few Trees, Interior Lot, Landscaped, Sprinkler System, Subdivision, Zero Lot Line
- Architectural Style:Traditional
- Construction Materials:Brick, Stone
- Foundation Description:Slab
- Levels:2 Story
Schools
- High school:Frisco
- Middle school:Hunt
- Elementary school:Allen
Finances and disclosures
- Price:$550,000
- Price per sq. ft.:$248.76
- Tax amount:$8,690
Features and amenities
- Appliances:Dishwasher, Disposal, Electric Oven, Gas Cooktop, Gas Water Heater, Microwave, Plumbed For Gas, Some Gas Appliances, Vented Exhaust Fan
- Amenities:Smoke Detectors, Window Coverings
New listings near 4661 Hearthstone Drive
- New
 $399,000Active4 beds 2 baths1,812 sq. ft.
$399,000Active4 beds 2 baths1,812 sq. ft.11405 Huntington Road, Frisco, TX 75035
MLS# 21171341Listed by: TEXAS TOP REALTORS - Open Sat, 11am to 1pmNew
 $825,000Active3 beds 3 baths2,506 sq. ft.
$825,000Active3 beds 3 baths2,506 sq. ft.1675 Morris Lane, Frisco, TX 75034
MLS# 21191388Listed by: COMPASS RE TEXAS, LLC - Open Sat, 1 to 3pmNew
 $815,000Active5 beds 4 baths3,875 sq. ft.
$815,000Active5 beds 4 baths3,875 sq. ft.4216 Vista Terrace Drive, Frisco, TX 75036
MLS# 21186446Listed by: BERKSHIRE HATHAWAYHS PENFED TX - Open Sat, 2 to 4pmNew
 $425,000Active3 beds 3 baths2,004 sq. ft.
$425,000Active3 beds 3 baths2,004 sq. ft.11138 Still Hollow Drive, Frisco, TX 75035
MLS# 21189786Listed by: KELLER WILLIAMS FRISCO STARS - Open Sat, 2 to 4pmNew
 $725,000Active3 beds 3 baths3,372 sq. ft.
$725,000Active3 beds 3 baths3,372 sq. ft.1266 Polo Heights Drive, Frisco, TX 75033
MLS# 21190615Listed by: BRIGGS FREEMAN SOTHEBY'S INT'L - New
 $850,000Active0.29 Acres
$850,000Active0.29 Acres221 Slateworth Street, Frisco, TX 75033
MLS# 21191123Listed by: HUNTER DEHN REALTY - New
 $810,000Active0.41 Acres
$810,000Active0.41 Acres201 Slateworth Street, Frisco, TX 75080
MLS# 21191133Listed by: HUNTER DEHN REALTY - New
 $564,570Active4 beds 2 baths2,507 sq. ft.
$564,570Active4 beds 2 baths2,507 sq. ft.2084 Barret Drive, Frisco, TX 75033
MLS# 21191151Listed by: MARK SPAIN REAL ESTATE - New
 $655,000Active4 beds 4 baths3,476 sq. ft.
$655,000Active4 beds 4 baths3,476 sq. ft.13514 Valencia Drive, Frisco, TX 75035
MLS# 21184242Listed by: KELLER WILLIAMS PROSPER CELINA - Open Sat, 11am to 1pmNew
 $649,900Active4 beds 3 baths2,766 sq. ft.
$649,900Active4 beds 3 baths2,766 sq. ft.7653 Edelweiss Trail, Frisco, TX 75034
MLS# 21189312Listed by: MONUMENT REALTY

