4668 Ridgeland Drive, Frisco, TX 75034
Local realty services provided by:Better Homes and Gardens Real Estate Senter, REALTORS(R)
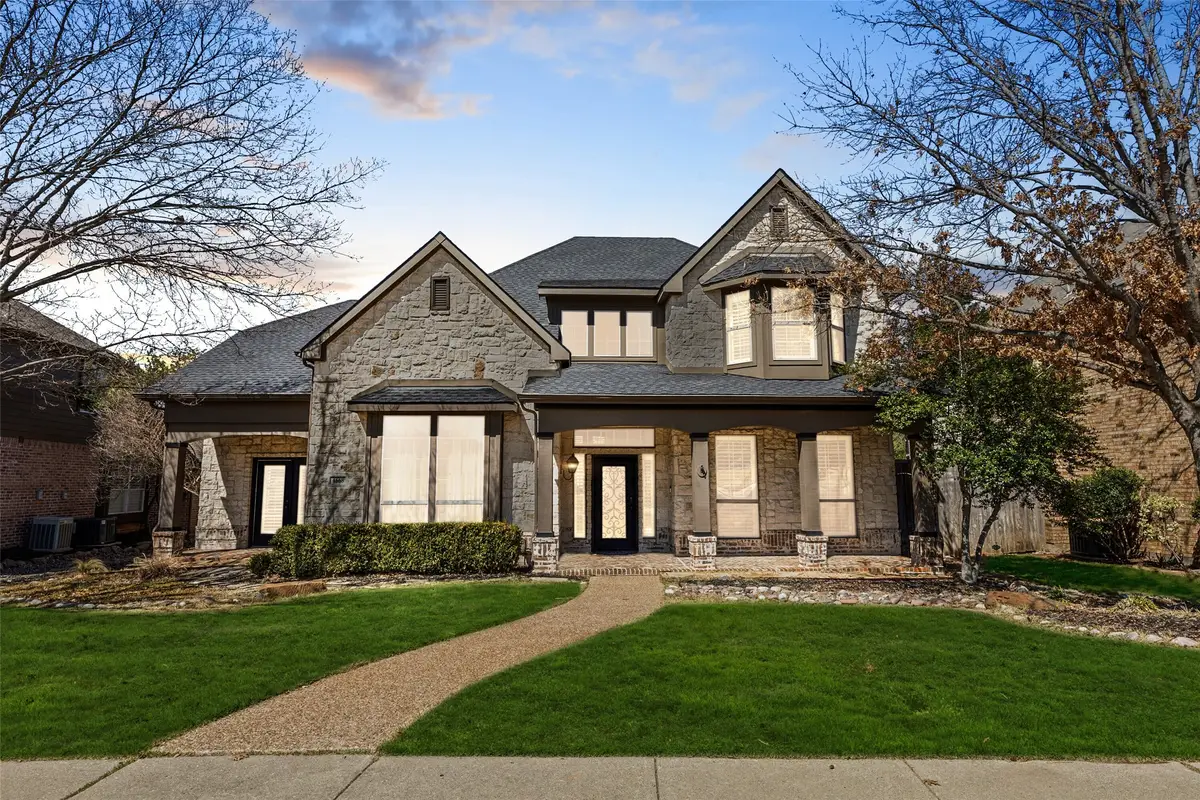
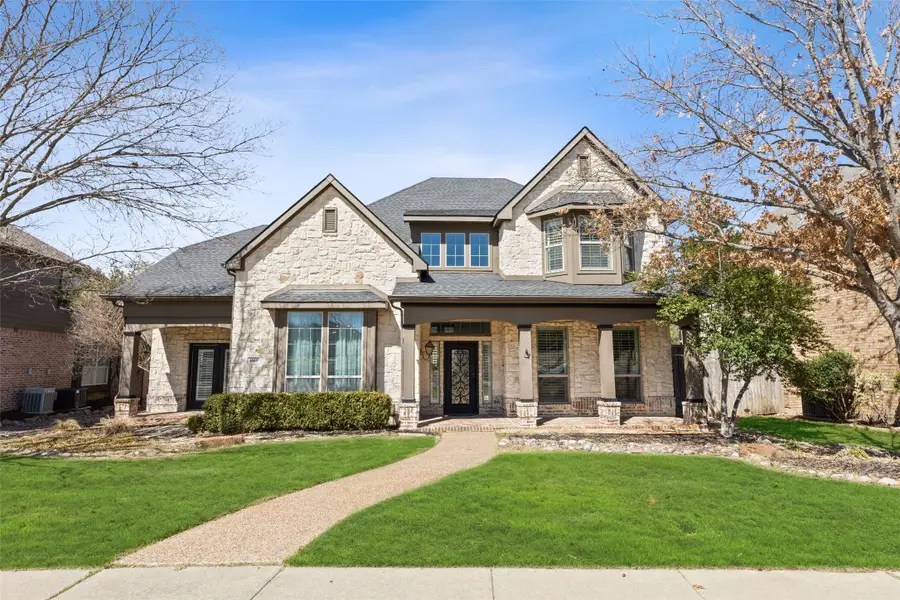
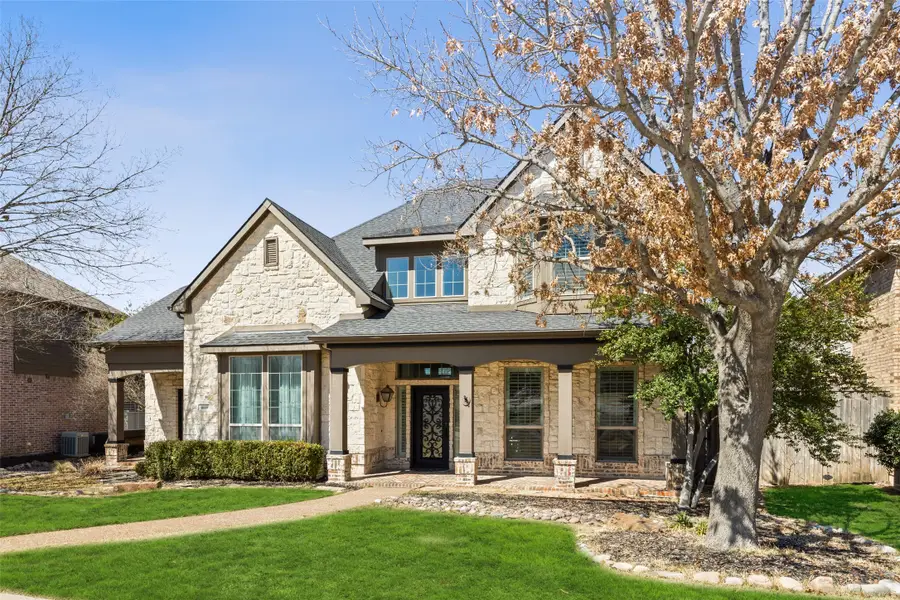
Listed by:erin carlson972-335-6564
Office:ebby halliday, realtors
MLS#:20980527
Source:GDAR
Price summary
- Price:$800,000
- Price per sq. ft.:$242.2
- Monthly HOA dues:$104.83
About this home
This beautifully maintained home offers the perfect blend of comfort, style, and convenience—just a short walk to the neighborhood elementary school. The spacious floorplan features a primary suite and dedicated office on the main level, with three additional bedrooms and a game room upstairs—ideal for family living or entertaining guests.
The updated kitchen is a chef’s dream, showcasing stunning granite countertops, a gas cooktop, and plenty of workspace on the huge island. Light wood flooring flows throughout the first floor, complemented by soaring ceilings in the living room that create an open, airy ambiance.
Step outside to a low-maintenance backyard complete with turf, perfect for play or relaxation. A custom iron front door adds curb appeal and elegance, while the 3-car tandem garage provides ample storage and parking.
Mandatory membership to Lakes Tennis Academy is 132.00 a year. Includes Olympic size pool and tennis courts. Fitness center can be added at a discounted rate of 350.00 per year.
Contact an agent
Home facts
- Year built:1999
- Listing Id #:20980527
- Added:42 day(s) ago
- Updated:August 22, 2025 at 11:38 AM
Rooms and interior
- Bedrooms:4
- Total bathrooms:4
- Full bathrooms:3
- Half bathrooms:1
- Living area:3,303 sq. ft.
Heating and cooling
- Cooling:Central Air, Electric, Zoned
- Heating:Central, Natural Gas, Zoned
Structure and exterior
- Roof:Composition
- Year built:1999
- Building area:3,303 sq. ft.
- Lot area:0.19 Acres
Schools
- High school:Hebron
- Middle school:Arbor Creek
- Elementary school:Hicks
Finances and disclosures
- Price:$800,000
- Price per sq. ft.:$242.2
- Tax amount:$8,937
New listings near 4668 Ridgeland Drive
- New
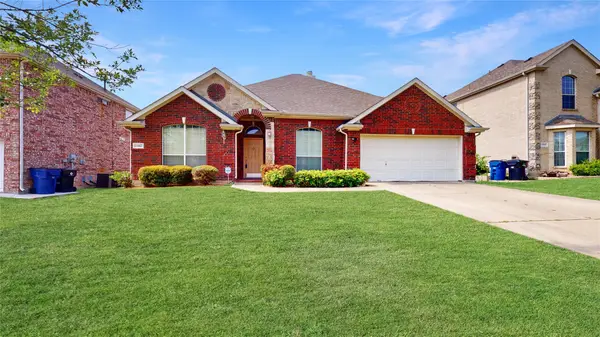 $499,900Active4 beds 2 baths2,426 sq. ft.
$499,900Active4 beds 2 baths2,426 sq. ft.15167 Preachers Lane, Frisco, TX 75035
MLS# 21039658Listed by: YOUR HOME FREE LLC - New
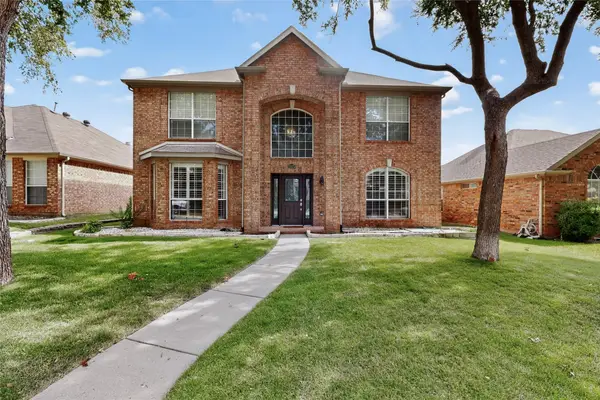 $569,000Active4 beds 3 baths2,779 sq. ft.
$569,000Active4 beds 3 baths2,779 sq. ft.11375 Blanchard Drive, Frisco, TX 75035
MLS# 21002262Listed by: COLDWELL BANKER APEX, REALTORS - New
 $720,000Active4 beds 3 baths3,051 sq. ft.
$720,000Active4 beds 3 baths3,051 sq. ft.6875 Gatewick Drive, Frisco, TX 75035
MLS# 21039087Listed by: COMPASS RE TEXAS, LLC - Open Sat, 2 to 4pmNew
 $495,000Active3 beds 2 baths1,883 sq. ft.
$495,000Active3 beds 2 baths1,883 sq. ft.8609 Shakespeare Lane, Frisco, TX 75036
MLS# 21026718Listed by: KELLER WILLIAMS FRISCO STARS - Open Sat, 12 to 2pmNew
 $840,000Active4 beds 4 baths3,008 sq. ft.
$840,000Active4 beds 4 baths3,008 sq. ft.13702 Fernando Road, Frisco, TX 75035
MLS# 21038343Listed by: COMPASS RE TEXAS, LLC - New
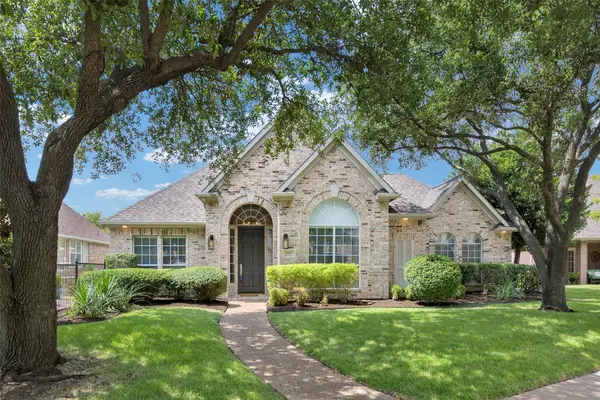 $760,000Active3 beds 3 baths2,625 sq. ft.
$760,000Active3 beds 3 baths2,625 sq. ft.5687 Southern Hills Drive, Frisco, TX 75034
MLS# 21036866Listed by: EBBY HALLIDAY, REALTORS - New
 $412,900Active2 beds 4 baths1,710 sq. ft.
$412,900Active2 beds 4 baths1,710 sq. ft.6735 E Pistoia Drive, Frisco, TX 75034
MLS# 21038042Listed by: COLDWELL BANKER REALTY FRISCO - New
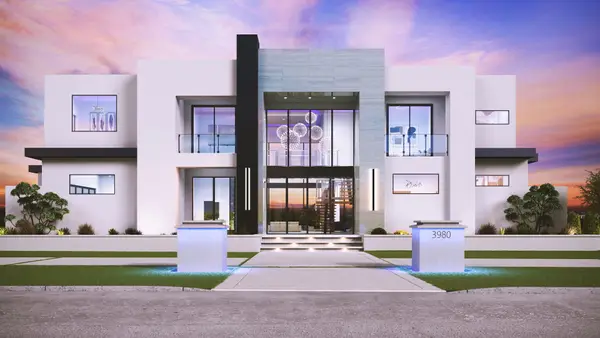 $6,995,000Active6 beds 9 baths9,000 sq. ft.
$6,995,000Active6 beds 9 baths9,000 sq. ft.875 Lilac Lane, Frisco, TX 75034
MLS# 21038787Listed by: COMPASS RE TEXAS, LLC - New
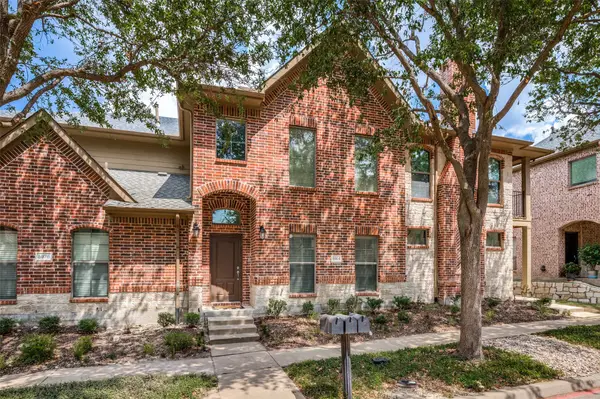 $449,000Active3 beds 3 baths1,805 sq. ft.
$449,000Active3 beds 3 baths1,805 sq. ft.5964 Pisa Lane, Frisco, TX 75034
MLS# 21037232Listed by: TEXAS WINECUP REALTY, LLC - New
 $815,000Active4 beds 3 baths3,152 sq. ft.
$815,000Active4 beds 3 baths3,152 sq. ft.12205 Audrianna Drive, Frisco, TX 75033
MLS# 21037642Listed by: COLDWELL BANKER APEX, REALTORS

