4824 Longvue Drive, Frisco, TX 75034
Local realty services provided by:Better Homes and Gardens Real Estate Lindsey Realty
Listed by:ben wegmann214-336-3855
Office:rogers healy and associates
MLS#:20925075
Source:GDAR
Price summary
- Price:$1,995,000
- Price per sq. ft.:$379.06
- Monthly HOA dues:$199.92
About this home
4824 Longvue Drive – The Pinnacle of Luxury Living. Where elegance meets comfort in this stunning estate, nestled within the prestigious gated community of The Lakes on Legacy. Situated on over half an acre of meticulously landscaped grounds, this home offers an unparalleled lifestyle defined by space, style, and sophistication. Step through the grand foyer with soaring ceilings and take in the view of the lush backyard oasis beyond. Every inch of this home has been thoughtfully updated with top-of-the-line finishes, blending timeless design with modern luxury. The expansive primary suite is a true retreat, featuring a spa-inspired en-suite bath complete with an elevated soaking tub, oversized shower, and premium fixtures. The chef’s kitchen is a culinary dream, outfitted with high-end appliances, custom cabinetry, and an open layout that flows seamlessly into a secondary living space and bar—perfect for entertaining. Massive sliding glass doors open up to a resort-style backyard, where you’ll find a sparkling swimming pool with integrated spa, a covered lounge area for alfresco dining, and even a private basketball court for recreation. Located in a prime area close to top schools, shopping, and dining, 4824 Longvue Drive offers the rare opportunity to own a home that truly has it all.
Contact an agent
Home facts
- Year built:1999
- Listing ID #:20925075
- Added:150 day(s) ago
- Updated:October 03, 2025 at 07:11 AM
Rooms and interior
- Bedrooms:5
- Total bathrooms:6
- Full bathrooms:5
- Half bathrooms:1
- Living area:5,263 sq. ft.
Heating and cooling
- Cooling:Ceiling Fans, Central Air, Electric
- Heating:Central, Natural Gas
Structure and exterior
- Year built:1999
- Building area:5,263 sq. ft.
- Lot area:0.52 Acres
Schools
- High school:Hebron
- Middle school:Arbor Creek
- Elementary school:Hicks
Finances and disclosures
- Price:$1,995,000
- Price per sq. ft.:$379.06
New listings near 4824 Longvue Drive
- New
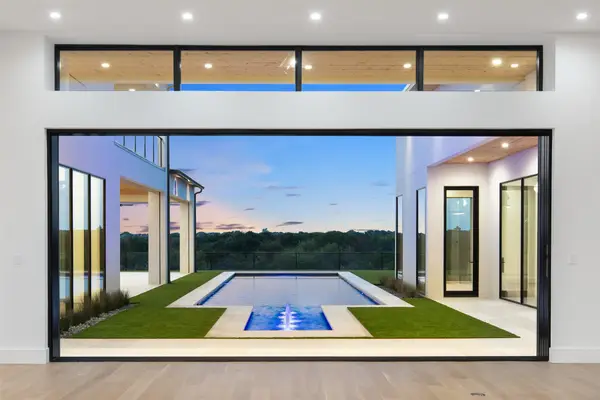 $8,750,000Active6 beds 9 baths9,906 sq. ft.
$8,750,000Active6 beds 9 baths9,906 sq. ft.2202 Lilac Lane, Frisco, TX 75034
MLS# 20972352Listed by: COMPETITIVE EDGE REALTY LLC - Open Sat, 1 to 3pmNew
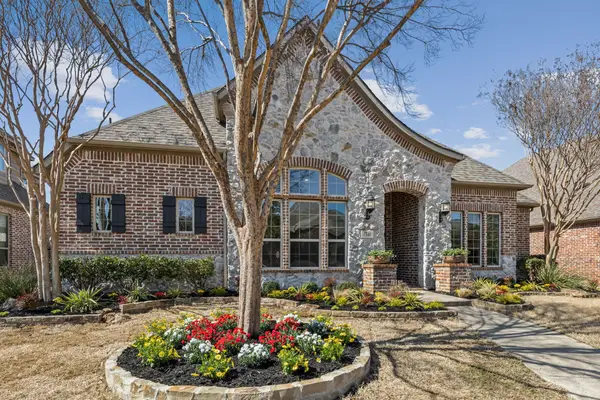 $879,000Active4 beds 4 baths3,935 sq. ft.
$879,000Active4 beds 4 baths3,935 sq. ft.7541 Bryce Canyon Drive, Frisco, TX 75035
MLS# 21076909Listed by: EXP REALTY - New
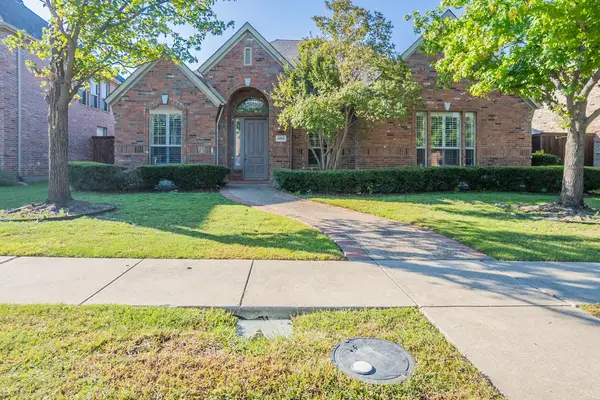 $550,000Active3 beds 4 baths2,941 sq. ft.
$550,000Active3 beds 4 baths2,941 sq. ft.2503 April Sound Lane, Frisco, TX 75033
MLS# 21064353Listed by: MAINSTAY BROKERAGE LLC - New
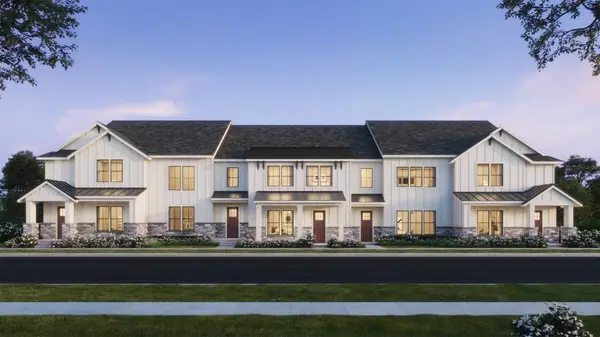 $526,110Active3 beds 3 baths2,285 sq. ft.
$526,110Active3 beds 3 baths2,285 sq. ft.15772 Millwood Trail, Frisco, TX 75033
MLS# 21073987Listed by: COLLEEN FROST REAL ESTATE SERV - Open Sat, 10am to 12pmNew
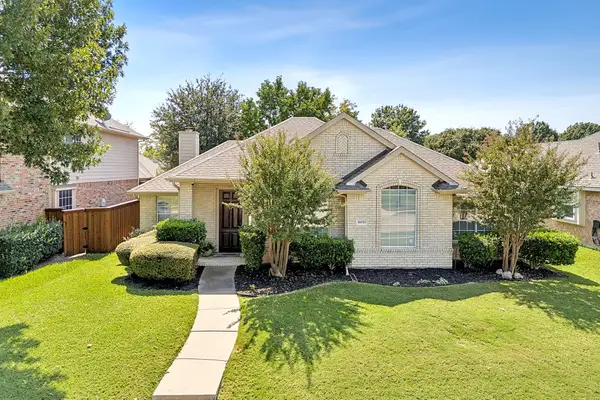 $440,000Active3 beds 2 baths1,669 sq. ft.
$440,000Active3 beds 2 baths1,669 sq. ft.10721 Brandenberg Drive, Frisco, TX 75035
MLS# 21067843Listed by: COLDWELL BANKER APEX, REALTORS - Open Sat, 1 to 3pmNew
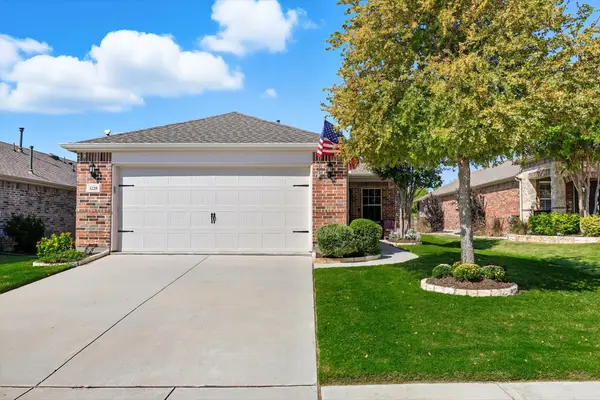 $475,000Active2 beds 2 baths1,563 sq. ft.
$475,000Active2 beds 2 baths1,563 sq. ft.3228 Full Sail Lane, Frisco, TX 75036
MLS# 21072774Listed by: EBBY HALLIDAY, REALTORS - New
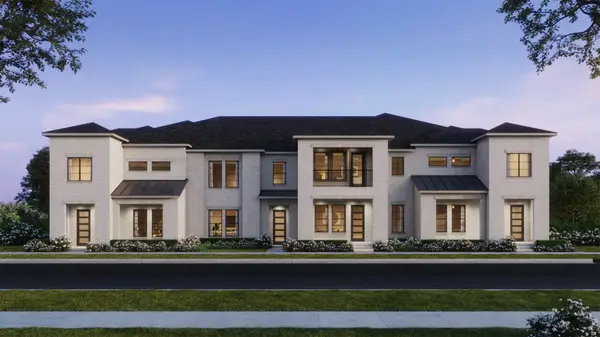 $458,810Active2 beds 3 baths1,914 sq. ft.
$458,810Active2 beds 3 baths1,914 sq. ft.15612 Millwood Trail, Frisco, TX 75033
MLS# 21074601Listed by: COLLEEN FROST REAL ESTATE SERV - New
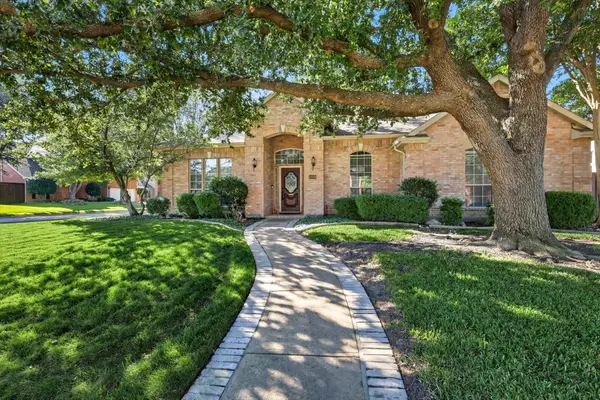 $500,000Active4 beds 2 baths2,391 sq. ft.
$500,000Active4 beds 2 baths2,391 sq. ft.12005 Covington Lane, Frisco, TX 75035
MLS# 21075088Listed by: COMPASS RE TEXAS, LLC - Open Sat, 2 to 4pmNew
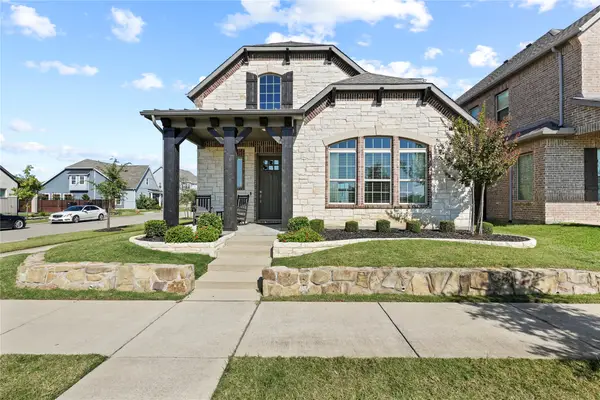 $705,000Active4 beds 4 baths2,668 sq. ft.
$705,000Active4 beds 4 baths2,668 sq. ft.3418 River Trail, Frisco, TX 75034
MLS# 21075815Listed by: THE VIBE BROKERAGE, LLC - New
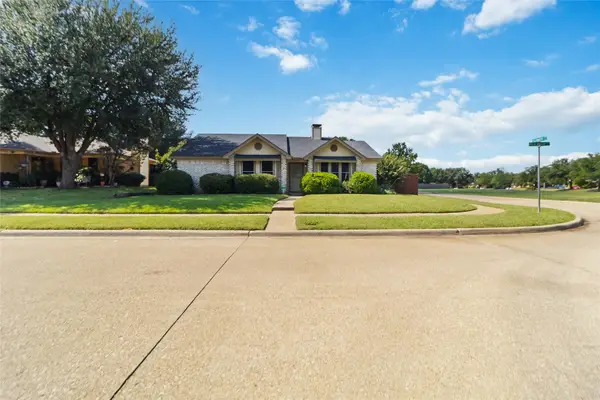 $385,000Active3 beds 2 baths1,466 sq. ft.
$385,000Active3 beds 2 baths1,466 sq. ft.8351 Rock Brook Street, Frisco, TX 75034
MLS# 21076225Listed by: KELLER WILLIAMS FRISCO STARS
