483 Hyer Circle, Frisco, TX 75033
Local realty services provided by:Better Homes and Gardens Real Estate Edwards & Associates
Listed by: rusty pierce214-850-7809
Office: re/max dfw associates
MLS#:21108298
Source:GDAR
Price summary
- Price:$995,000
- Price per sq. ft.:$245.07
- Monthly HOA dues:$87.5
About this home
Welcome to this impressive Shaddock Homes creation on this desirable cul-de-sac street, that is north facing, with soaring high ceilings and only 6 minutes to the PGA Golf Course! This spacious five-bedroom, four-and-one-half-bathroom home offers 4,060 square feet of carefully planned living space that's ready to accommodate your family's every need. The heart of the home features gleaming hardwood floors throughout the entry, kitchen, breakfast area, living room, and office. The kitchen truly shines with quartz countertops, a stunning Dolomite island, double ovens, gas cooktop, and brand-new dishwasher. Storage enthusiasts will appreciate the corner pantry plus an additional pantry tucked under the staircase. The office impresses with built-in cabinets and wine fridge, perfect for working from home or entertaining. The primary bedroom suite boasts new quartz countertops, dual sinks, his and her vanities, plus separate tub and shower. Upstairs include three additional bedrooms all feature walk-in closets with two full baths nearby. A standout feature is the multi-generational mother-in-law quarters complete with living area, full kitchen, bathroom, walk-in closet, and 36-inch-wide wheelchair accessible doorways. Entertainment options abound with a game room featuring built-in cabinets and a media room with closet space. The outdoor living experience is exceptional, featuring a covered patio plus 650 square feet of extended patio with pergola and built-in gas grill. Recent updates include new gutters, Class IV roof, painted wrought iron fence, garage doors, and shutters. Additional conveniences include a well-appointed laundry room with built-in cabinets, garage with storage racks, and walk-in attic access. This home represents quality construction with modern updates throughout.
Contact an agent
Home facts
- Year built:2017
- Listing ID #:21108298
- Added:44 day(s) ago
- Updated:December 25, 2025 at 12:50 PM
Rooms and interior
- Bedrooms:5
- Total bathrooms:5
- Full bathrooms:4
- Half bathrooms:1
- Living area:4,060 sq. ft.
Heating and cooling
- Cooling:Ceiling Fans, Central Air, Electric, Zoned
- Heating:Central, Fireplaces, Natural Gas, Zoned
Structure and exterior
- Roof:Composition
- Year built:2017
- Building area:4,060 sq. ft.
- Lot area:0.23 Acres
Schools
- High school:Panther Creek
- Middle school:Wilkinson
- Elementary school:Miller
Finances and disclosures
- Price:$995,000
- Price per sq. ft.:$245.07
- Tax amount:$13,185
New listings near 483 Hyer Circle
- New
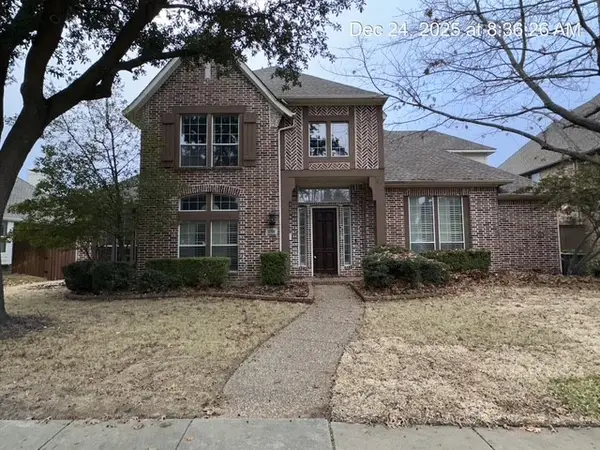 $664,900Active5 beds 4 baths3,668 sq. ft.
$664,900Active5 beds 4 baths3,668 sq. ft.4336 Veneto Drive, Frisco, TX 75033
MLS# 21138130Listed by: THE ASSOCIATES REALTY GROUP - New
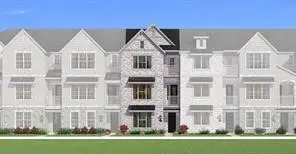 $599,980Active3 beds 3 baths2,334 sq. ft.
$599,980Active3 beds 3 baths2,334 sq. ft.8231 Challenger Lane, Frisco, TX 75034
MLS# 21137673Listed by: PINNACLE REALTY ADVISORS - New
 $799,900Active5 beds 5 baths4,130 sq. ft.
$799,900Active5 beds 5 baths4,130 sq. ft.9878 Amberwoods Lane, Frisco, TX 75035
MLS# 21137424Listed by: ALL CITY - New
 $480,000Active3 beds 3 baths2,366 sq. ft.
$480,000Active3 beds 3 baths2,366 sq. ft.11239 Cassia Tree Lane, Cypress, TX 77433
MLS# 78038603Listed by: WEEKLEY PROPERTIES BEVERLY BRADLEY - New
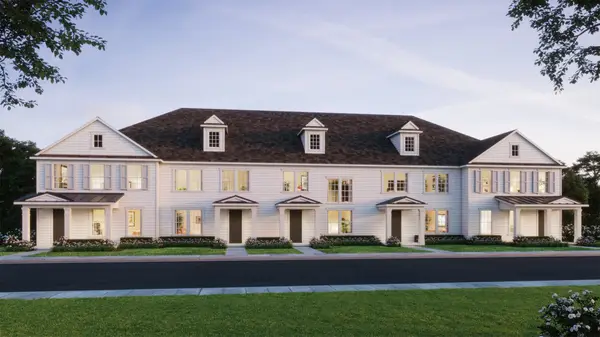 $474,990Active3 beds 3 baths2,115 sq. ft.
$474,990Active3 beds 3 baths2,115 sq. ft.8972 Magnet Drive, Frisco, TX 75035
MLS# 21136780Listed by: COLLEEN FROST REAL ESTATE SERV - New
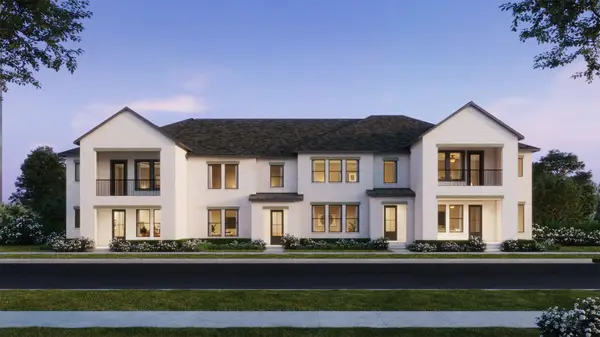 $541,460Active3 beds 4 baths2,341 sq. ft.
$541,460Active3 beds 4 baths2,341 sq. ft.15802 Millwood Trail, Frisco, TX 75033
MLS# 21136560Listed by: COLLEEN FROST REAL ESTATE SERV - Open Sat, 2 to 4pmNew
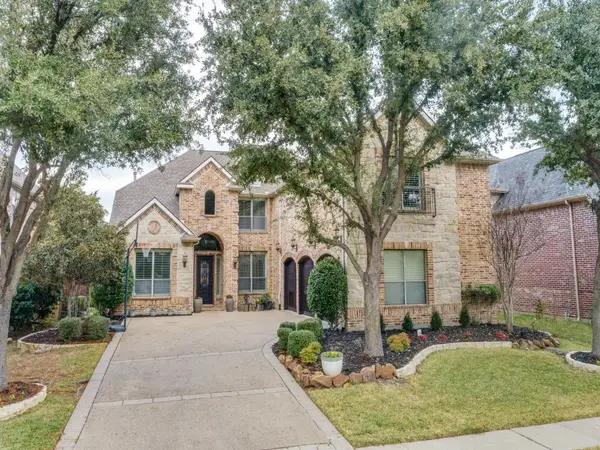 $950,000Active5 beds 4 baths4,078 sq. ft.
$950,000Active5 beds 4 baths4,078 sq. ft.4769 Glen Heather Drive, Frisco, TX 75034
MLS# 21136133Listed by: EXP REALTY - New
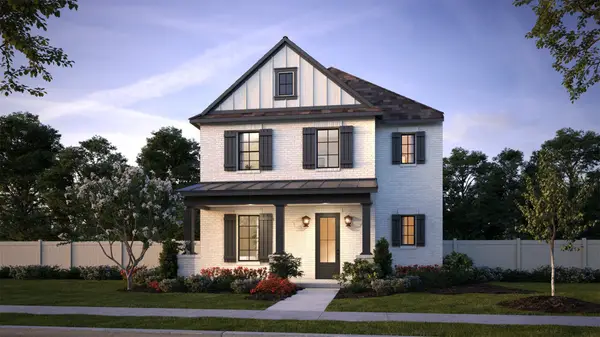 $695,000Active4 beds 4 baths3,027 sq. ft.
$695,000Active4 beds 4 baths3,027 sq. ft.15631 Gladeside Avenue, Frisco, TX 75033
MLS# 21136243Listed by: COLLEEN FROST REAL ESTATE SERV - New
 $972,519Active5 beds 5 baths4,162 sq. ft.
$972,519Active5 beds 5 baths4,162 sq. ft.15221 Ridgewood Drive, Frisco, TX 75035
MLS# 21135102Listed by: ONDEMAND REALTY - New
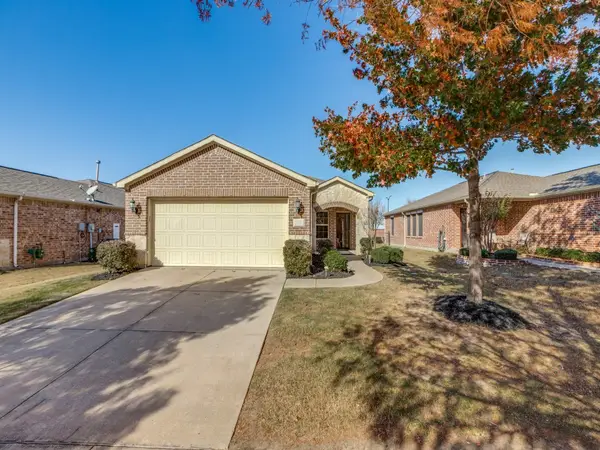 $350,000Active2 beds 2 baths1,532 sq. ft.
$350,000Active2 beds 2 baths1,532 sq. ft.2230 Valhalla Drive, Frisco, TX 75036
MLS# 21136099Listed by: EXP REALTY LLC
