5017 Southern Hills Drive, Frisco, TX 75034
Local realty services provided by:Better Homes and Gardens Real Estate Lindsey Realty
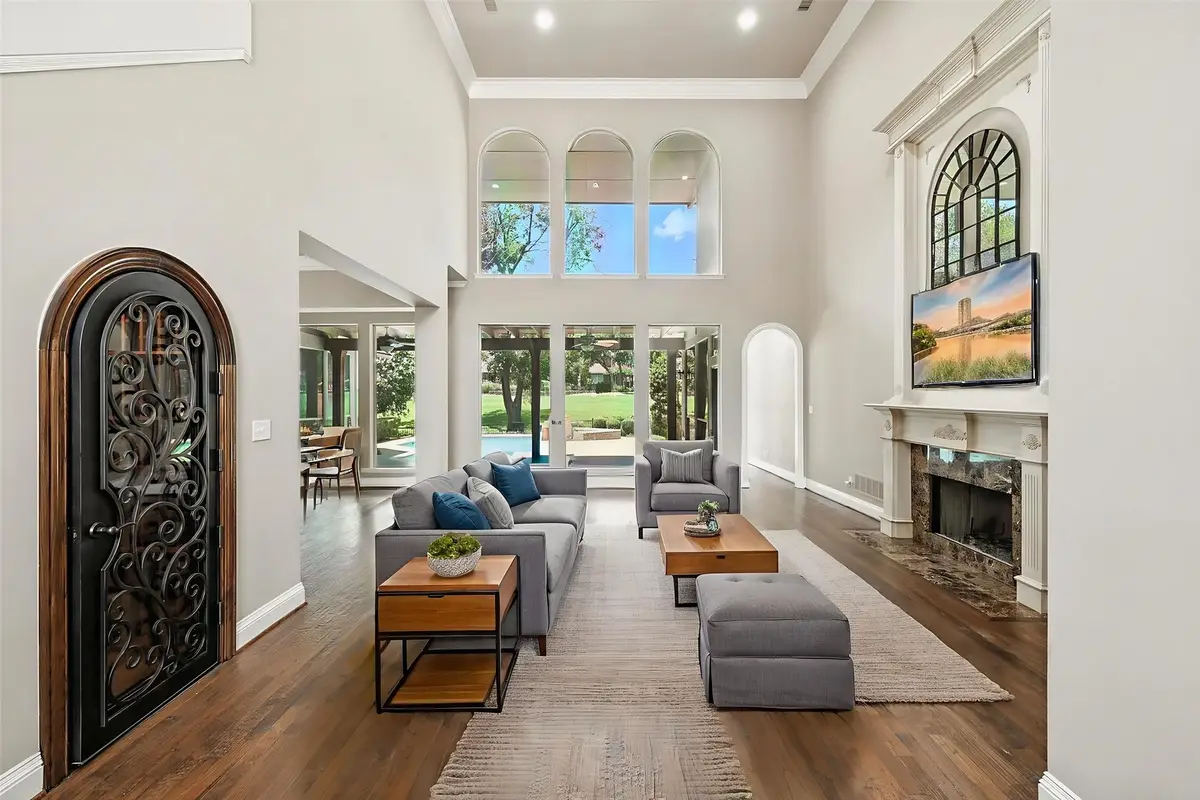
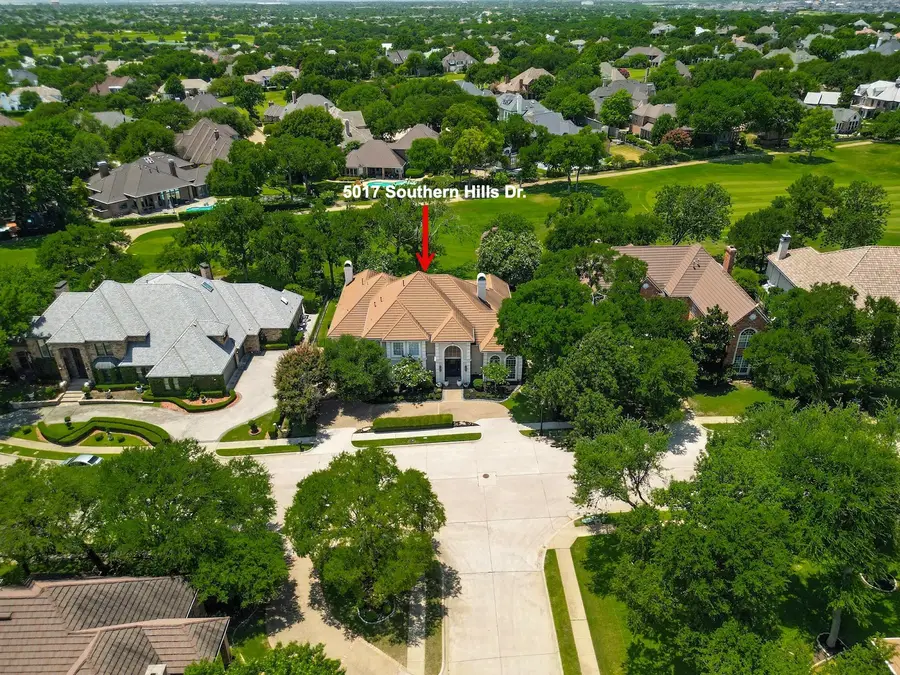
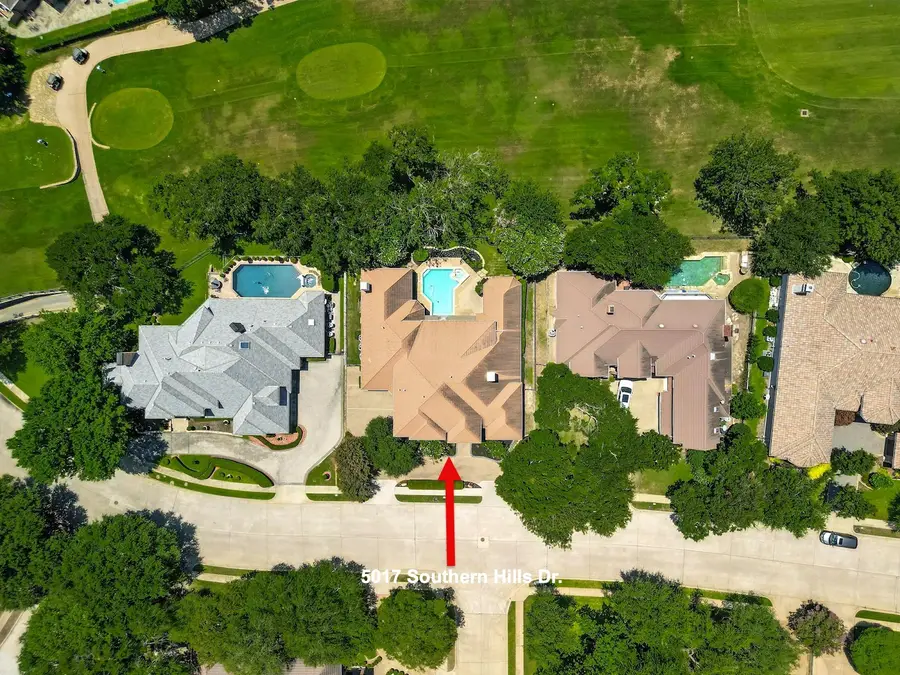
Listed by:pasha djavaherian972-214-9044
Office:liv realty, llc.
MLS#:20978590
Source:GDAR
Price summary
- Price:$1,700,000
- Price per sq. ft.:$346.23
- Monthly HOA dues:$300
About this home
A+ PRIME LOCATION – Welcome to 5017 Southern Hills Drive, a distinguished 4,910 sq ft estate nestled within the prestigious guard-gated community of Stonebriar Village. Overlooking the 12th fairway of the world-renowned Stonebriar Golf Course, this 4-bedroom, 4.5-bath residence embodies a rare blend of timeless elegance, elevated privacy, and refined country club living. Positioned along one of the most coveted stretches of the course, the home offers serene golf course views and a lifestyle defined by sophistication in one of Frisco’s most sought-after enclaves. This stately residence is a masterclass in architectural refinement, with panoramic views of the manicured 12th fairway serving as a serene backdrop to everyday living. A grand foyer with soaring ceilings and expansive windows floods the interior with natural light, while rich custom millwork and designer finishes enhance every space. The chef’s kitchen is outfitted with Viking appliances, quartz countertops, and a built-in coffee station, seamlessly flowing into a spacious living area ideal for both entertaining and everyday comfort. Additional features include an executive office, private 850-bottle wine cellar, luxe primary suite, ensuite guest rooms, and an upper-level game room. Outdoors, enjoy resort-style living with a sparkling pool, spa, and covered patio overlooking the fairway. Located minutes from The Shops at Starwood, The Shops at Legacy, Legacy West, The Mix, Grandscape, and DFW Airport, with top-tier shopping, dining, and schools nearby. Schedule your private tour today. The home has been thoughtfully updated with brand-new carpeting throughout the upstairs, as well as in the primary suite and its expansive walk-in closet. Recent upgrades include a newer water heater (approximately 3–4 years old), brand-new HVAC systems for enhanced energy efficiency and year-round comfort, and a new high-performance dishwasher—offering modern convenience with peace of mind. Home is Virtually staged!
Contact an agent
Home facts
- Year built:1995
- Listing Id #:20978590
- Added:39 day(s) ago
- Updated:August 09, 2025 at 11:40 AM
Rooms and interior
- Bedrooms:4
- Total bathrooms:5
- Full bathrooms:4
- Half bathrooms:1
- Living area:4,910 sq. ft.
Heating and cooling
- Cooling:Attic Fan, Ceiling Fans, Central Air, Electric, Zoned
- Heating:Central, Natural Gas, Zoned
Structure and exterior
- Roof:Composition
- Year built:1995
- Building area:4,910 sq. ft.
- Lot area:0.29 Acres
Schools
- High school:Hebron
- Middle school:Arbor Creek
- Elementary school:Hicks
Finances and disclosures
- Price:$1,700,000
- Price per sq. ft.:$346.23
- Tax amount:$27,786
New listings near 5017 Southern Hills Drive
- New
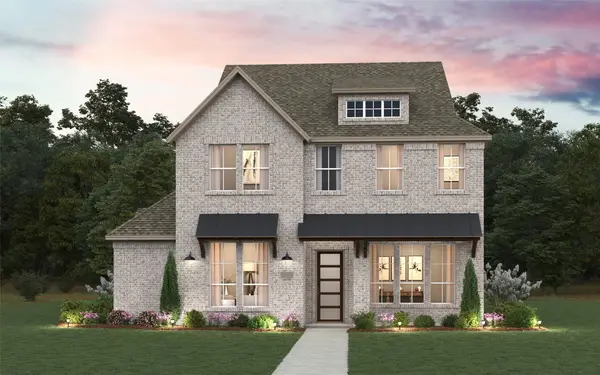 $970,598Active4 beds 4 baths3,435 sq. ft.
$970,598Active4 beds 4 baths3,435 sq. ft.15284 Boxthorn Drive, Frisco, TX 75035
MLS# 21035899Listed by: CHESMAR HOMES - New
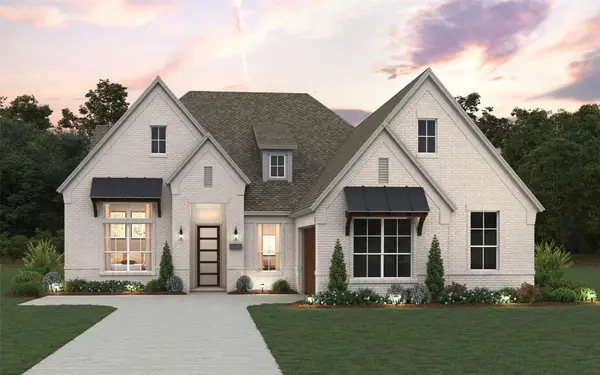 $999,260Active4 beds 3 baths2,612 sq. ft.
$999,260Active4 beds 3 baths2,612 sq. ft.9263 Spindletree Drive, Frisco, TX 75035
MLS# 21035789Listed by: CHESMAR HOMES - New
 $1,223,441Active5 beds 5 baths3,853 sq. ft.
$1,223,441Active5 beds 5 baths3,853 sq. ft.9343 Spindletree Drive, Frisco, TX 75035
MLS# 21035828Listed by: CHESMAR HOMES - New
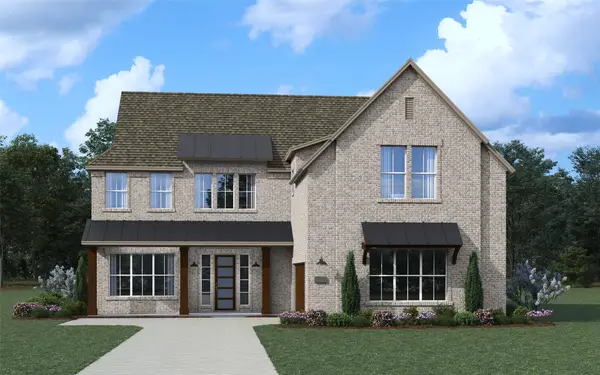 $1,280,340Active5 beds 6 baths4,241 sq. ft.
$1,280,340Active5 beds 6 baths4,241 sq. ft.9287 Pavonia Lane, Frisco, TX 75035
MLS# 21035857Listed by: CHESMAR HOMES - New
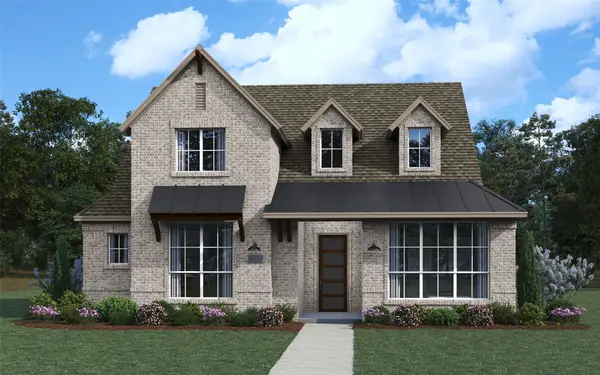 $772,890Active4 beds 4 baths2,447 sq. ft.
$772,890Active4 beds 4 baths2,447 sq. ft.15232 Boxthorn Drive, Frisco, TX 75035
MLS# 21035869Listed by: CHESMAR HOMES - New
 $369,990Active3 beds 3 baths1,706 sq. ft.
$369,990Active3 beds 3 baths1,706 sq. ft.10287 Darkwood Drive, Frisco, TX 75035
MLS# 21021685Listed by: HOME CAPITAL REALTY LLC - New
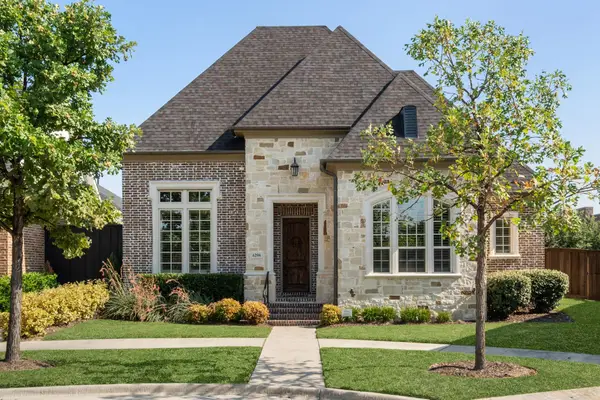 $918,000Active3 beds 4 baths3,342 sq. ft.
$918,000Active3 beds 4 baths3,342 sq. ft.4296 Wellesley Avenue, Frisco, TX 75034
MLS# 21029926Listed by: MONUMENT REALTY - New
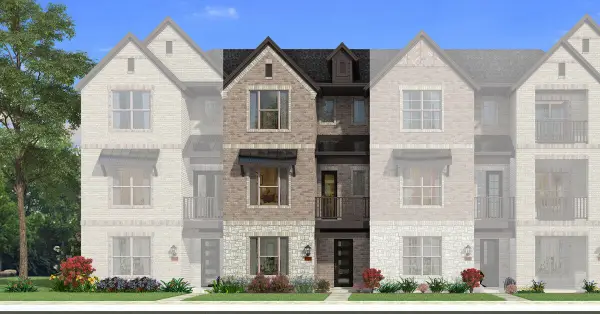 $634,987Active4 beds 5 baths2,512 sq. ft.
$634,987Active4 beds 5 baths2,512 sq. ft.8135 Challenger Lane, Frisco, TX 75034
MLS# 21035027Listed by: PINNACLE REALTY ADVISORS - New
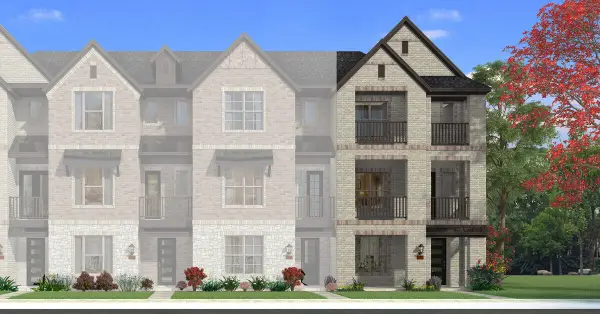 $667,432Active3 beds 4 baths2,187 sq. ft.
$667,432Active3 beds 4 baths2,187 sq. ft.8055 Challenger Lane, Frisco, TX 75034
MLS# 21034956Listed by: PINNACLE REALTY ADVISORS - New
 $663,453Active4 beds 5 baths2,556 sq. ft.
$663,453Active4 beds 5 baths2,556 sq. ft.8111 Challenger Street, Frisco, TX 75034
MLS# 21034978Listed by: PINNACLE REALTY ADVISORS
