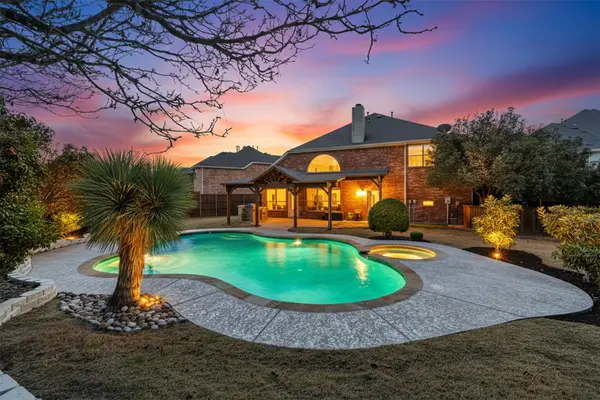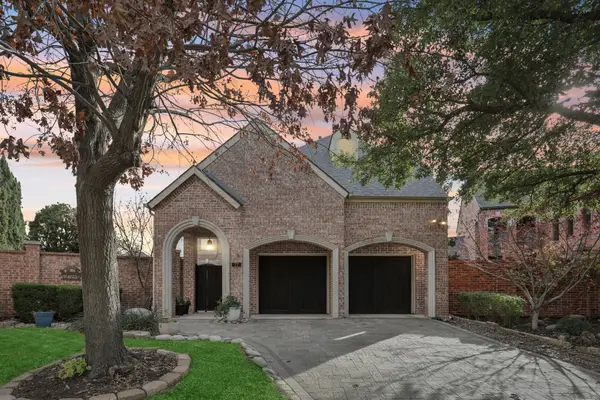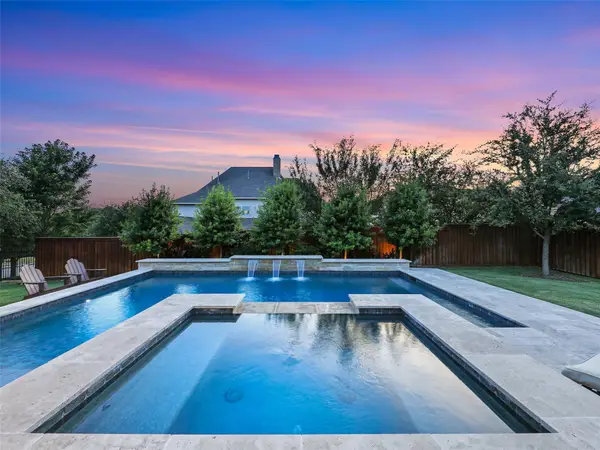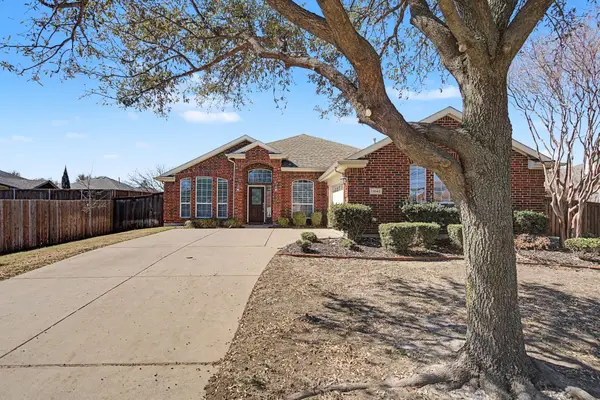5125 Normandy Drive, Frisco, TX 75034
Local realty services provided by:Better Homes and Gardens Real Estate Winans
Listed by: lauren kinney, melinda spence
Office: compass re texas, llc.
MLS#:21188267
Source:GDAR
Price summary
- Price:$2,195,000
- Price per sq. ft.:$374.89
- Monthly HOA dues:$183.33
About this home
Welcome to 5125 Normandy Drive, Frisco, TX - a masterpiece of contemporary elegance nestled within an exclusive gated community. This exquisite residence offers an inviting blend of sophistication and modern comfort, perfectly situated for discerning buyers.
Step inside to discover a meticulously designed layout featuring five spacious bedrooms and four and a half bathrooms. The heart of the home is the ASID award winning kitchen by designers Helene Terry and Charlotte Comer. Equipped with top-of-the-line appliances including a prestigious 43in LaCornue double oven range, Sub Zero side-by-side refrigerator and fully integrated refrigerator drawers, all to inspire your culinary creativity.
The home is thoughtfully crafted to offer privacy and comfort, making it an ideal setup for family and guests alike. Visual Comfort lighting fixtures throughout the home cast a warm glow, enhancing the refined ambiance. The expansive master suite is a sanctuary of its own, boasting a luxurious en suite bathroom with heated floors and a large walk-in closet that caters to the most discerning buyer. Downstairs also offers a grand entry, formal dining area, a distinct office with custom built-ins and an additional guest bedroom and full bath. Upstairs you will find three additional bedrooms, a large gameroom and media room.
The outdoor space provides a serene escape, perfect for relaxation or entertaining. As part of a gated community, residents enjoy the peace of mind and added security that come with this exclusive lifestyle.
No detail was spared in this renovation including all new HVAC units and water heaters, every corner of this smart home exudes a blend of modern elegance and sophisticated charm, making it a truly exceptional offering in Frisco's real estate market. Experience the luxury and craftsmanship of 5125 Normandy Drive - where elegance meets modern living.
Contact an agent
Home facts
- Year built:2000
- Listing ID #:21188267
- Added:308 day(s) ago
- Updated:February 27, 2026 at 02:52 AM
Rooms and interior
- Bedrooms:5
- Total bathrooms:5
- Full bathrooms:4
- Half bathrooms:1
- Flooring:Carpet, Ceramic Tile, Hardwood, Marble
- Kitchen Description:Built In Refrigerator, Dishwasher, Disposal, Double Oven, Gas Oven, Some Commercial Grade, Vented Exhaust Fan
- Living area:5,855 sq. ft.
Heating and cooling
- Cooling:Ceiling Fans, Central Air, Electric
- Heating:Central, Natural Gas
Structure and exterior
- Roof:Composition
- Year built:2000
- Building area:5,855 sq. ft.
- Lot area:0.36 Acres
- Architectural Style:Traditional
- Construction Materials:Brick
- Foundation Description:Slab
- Levels:2 Story
Schools
- High school:Hebron
- Middle school:Arbor Creek
- Elementary school:Hicks
Finances and disclosures
- Price:$2,195,000
- Price per sq. ft.:$374.89
- Tax amount:$20,861
Features and amenities
- Appliances:Built In Refrigerator, Dishwasher, Disposal, Double Oven, Gas Oven, Plumbed For Gas, Range, Some Commercial Grade, Some Gas Appliances, Vented Exhaust Fan
- Amenities:Gated Community, Security System
- Smart home:Yes
New listings near 5125 Normandy Drive
- New
 $730,000Active4 beds 4 baths3,063 sq. ft.
$730,000Active4 beds 4 baths3,063 sq. ft.9972 Gentry Drive, Frisco, TX 75035
MLS# 21187872Listed by: REAL BROKER, LLC - Open Sat, 12 to 2pmNew
 $849,999Active3 beds 3 baths3,266 sq. ft.
$849,999Active3 beds 3 baths3,266 sq. ft.77 Mill Pond Drive, Frisco, TX 75034
MLS# 21189099Listed by: COMPASS RE TEXAS, LLC - New
 $1,775,000Active4 beds 5 baths4,472 sq. ft.
$1,775,000Active4 beds 5 baths4,472 sq. ft.12921 Railhead Court, Frisco, TX 75033
MLS# 21188750Listed by: KELLER WILLIAMS LEGACY - New
 $1,150,000Active4 beds 4 baths3,922 sq. ft.
$1,150,000Active4 beds 4 baths3,922 sq. ft.7696 Chuck Wagon Trail, Frisco, TX 75036
MLS# 21191276Listed by: LPT REALTY LLC - Open Sun, 2 to 4pmNew
 $800,000Active4 beds 4 baths3,218 sq. ft.
$800,000Active4 beds 4 baths3,218 sq. ft.4688 Mariner Drive, Frisco, TX 75034
MLS# 21189158Listed by: WEICHERT REALTORS/PROPERTY PARTNERS - New
 $499,990Active3 beds 2 baths2,212 sq. ft.
$499,990Active3 beds 2 baths2,212 sq. ft.11849 Rodeo Drive, Frisco, TX 75035
MLS# 21191562Listed by: HOME CAPITAL REALTY LLC  $399,000Pending4 beds 2 baths1,812 sq. ft.
$399,000Pending4 beds 2 baths1,812 sq. ft.11405 Huntington Road, Frisco, TX 75035
MLS# 21171341Listed by: TEXAS TOP REALTORS- Open Sat, 11am to 1pmNew
 $825,000Active3 beds 3 baths2,506 sq. ft.
$825,000Active3 beds 3 baths2,506 sq. ft.1675 Morris Lane, Frisco, TX 75034
MLS# 21191388Listed by: COMPASS RE TEXAS, LLC - Open Sat, 1 to 3pmNew
 $815,000Active5 beds 4 baths3,875 sq. ft.
$815,000Active5 beds 4 baths3,875 sq. ft.4216 Vista Terrace Drive, Frisco, TX 75036
MLS# 21186446Listed by: BERKSHIRE HATHAWAYHS PENFED TX - Open Sat, 2 to 4pmNew
 $425,000Active3 beds 3 baths2,004 sq. ft.
$425,000Active3 beds 3 baths2,004 sq. ft.11138 Still Hollow Drive, Frisco, TX 75035
MLS# 21189786Listed by: KELLER WILLIAMS FRISCO STARS

