5183 Lorraine Drive, Frisco, TX 75034
Local realty services provided by:Better Homes and Gardens Real Estate Senter, REALTORS(R)
Listed by: len buysee, amy tsai214-802-9604
Office: len buysee realty
MLS#:21031210
Source:GDAR
Price summary
- Price:$1,235,000
- Price per sq. ft.:$269.36
- Monthly HOA dues:$183.33
About this home
BRING OFFERS! Experience elegance and comfort in this beautifully maintained and crafted Pierce Custom Home, perfectly situated in the prestigious The Lakes on Legacy, a gated community offering breathtaking and serene neighborhood (fishing ponds, hike and bike trails, playground, gated entrance), plus the indulgence of full membership at The Lakes Tennis Academy, located across Legacy Drive.
From the moment you enter, you’ll appreciate the meticulous attention to detail, quality designs and fixtures, plantation shutters and custom built-ins throughout this 4,585 sq.ft. residence. Sunlight radiates through every corner, creating a bright and inviting ambiance. The thoughtful design continues upstairs, where you’ll find a second laundry room, a private balcony, and a versatile bonus playroom on the 2nd level. The stairway continues leading you into the 3rd floor to its one-of-a-kind media room, equipped for the ultimate entertainment experience.
This home checks every box for luxury living—location, convenience, privacy, quality, 3-car garage, resort-style pool and spa, upgraded Architectural Dimensional Composition roof, spacious landscaped backyard with a charming playhouse—all nestled on a 0.34-acre lot in the heart of Frisco.
In addition to the renown Lewisville ISD and Tom Hicks Elementary School within walking distance, ample private school options are available near The Lakes on Legacy (Christian Academy, Starwood Academy of Frisco, Prestonwood Christian Academy, etc.) along with additional options of Montessori Academy and Lela Academy.
Contact an agent
Home facts
- Year built:1999
- Listing ID #:21031210
- Added:120 day(s) ago
- Updated:December 14, 2025 at 08:13 AM
Rooms and interior
- Bedrooms:5
- Total bathrooms:5
- Full bathrooms:4
- Half bathrooms:1
- Living area:4,585 sq. ft.
Heating and cooling
- Cooling:Ceiling Fans, Central Air, Electric
- Heating:Central
Structure and exterior
- Roof:Composition
- Year built:1999
- Building area:4,585 sq. ft.
- Lot area:0.34 Acres
Schools
- High school:Hebron
- Middle school:Arbor Creek
- Elementary school:Hicks
Finances and disclosures
- Price:$1,235,000
- Price per sq. ft.:$269.36
- Tax amount:$18,181
New listings near 5183 Lorraine Drive
- New
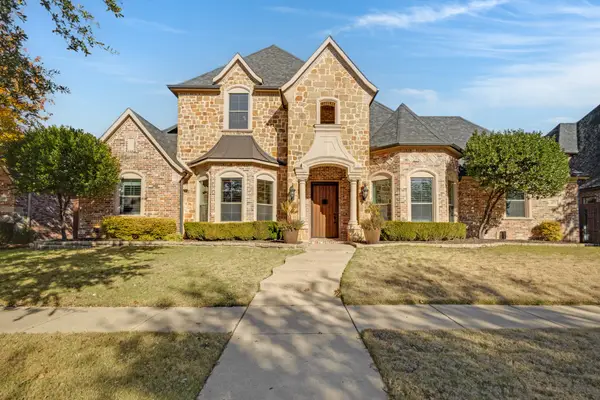 $1,479,900Active5 beds 5 baths4,871 sq. ft.
$1,479,900Active5 beds 5 baths4,871 sq. ft.4084 Georgian Trail, Frisco, TX 75033
MLS# 21131898Listed by: KELLER WILLIAMS REALTY - New
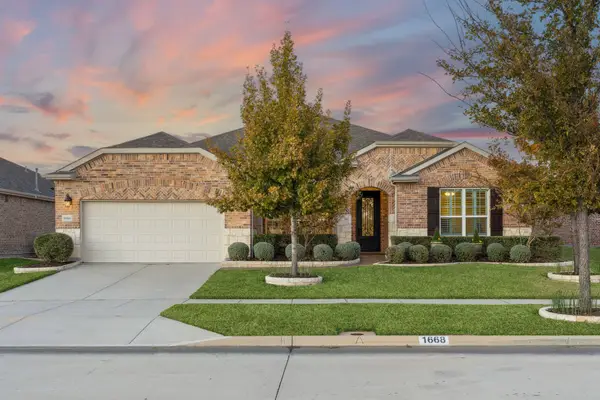 $785,000Active2 beds 3 baths2,826 sq. ft.
$785,000Active2 beds 3 baths2,826 sq. ft.1668 Marina Point Court, Frisco, TX 75036
MLS# 21125724Listed by: COLDWELL BANKER APEX, REALTORS - New
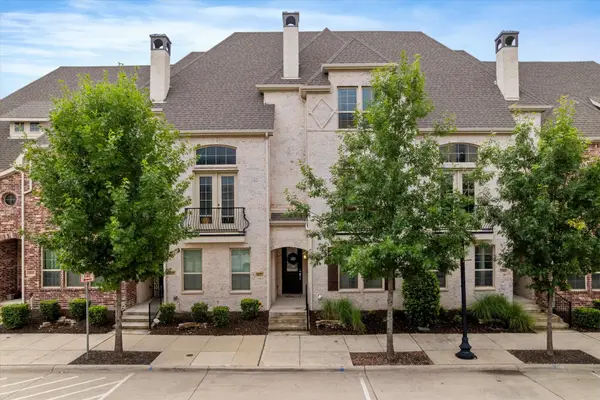 $775,000Active4 beds 4 baths3,201 sq. ft.
$775,000Active4 beds 4 baths3,201 sq. ft.6013 Page Street, Frisco, TX 75034
MLS# 21132337Listed by: ONDEMAND REALTY - New
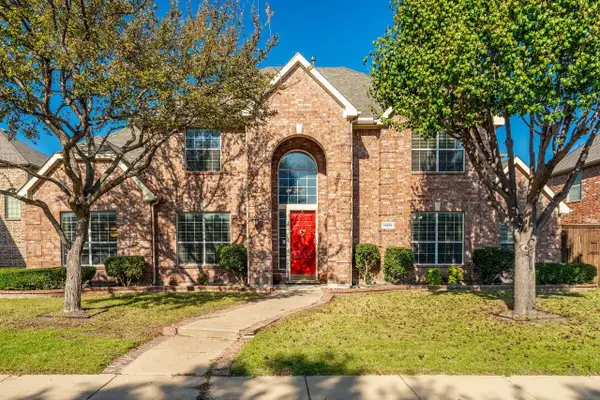 $795,000Active5 beds 4 baths3,869 sq. ft.
$795,000Active5 beds 4 baths3,869 sq. ft.14886 Daneway Drive, Frisco, TX 75035
MLS# 21122458Listed by: DHS REALTY - New
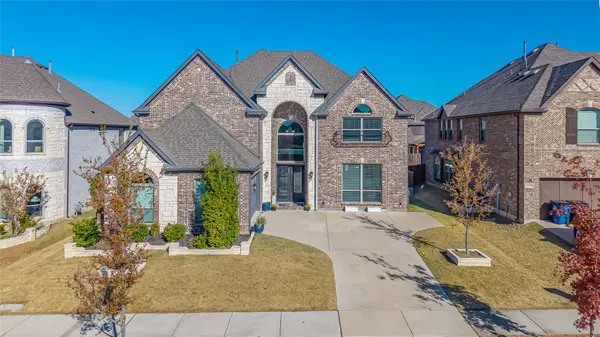 $945,000Active5 beds 4 baths4,286 sq. ft.
$945,000Active5 beds 4 baths4,286 sq. ft.12412 Cottage Lane, Frisco, TX 75035
MLS# 21130360Listed by: KELLER WILLIAMS FRISCO STARS - New
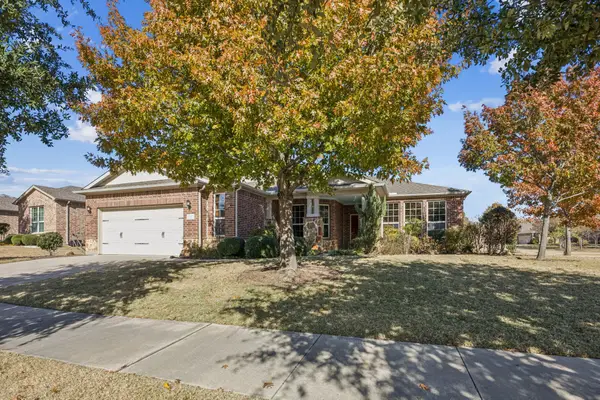 $699,000Active3 beds 3 baths2,528 sq. ft.
$699,000Active3 beds 3 baths2,528 sq. ft.1728 Hacienda Heights Lane, Frisco, TX 75036
MLS# 21112634Listed by: MONUMENT REALTY - New
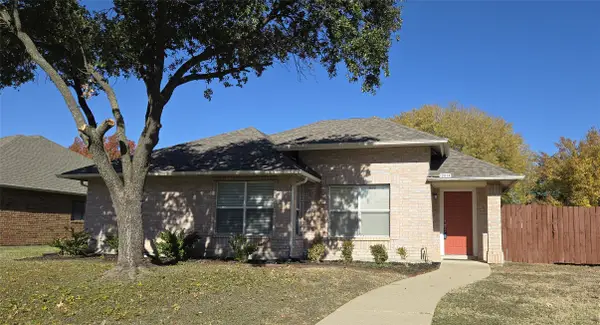 $349,900Active3 beds 2 baths1,703 sq. ft.
$349,900Active3 beds 2 baths1,703 sq. ft.12014 Rosedown Lane, Frisco, TX 75035
MLS# 21131436Listed by: ONDEMAND REALTY - New
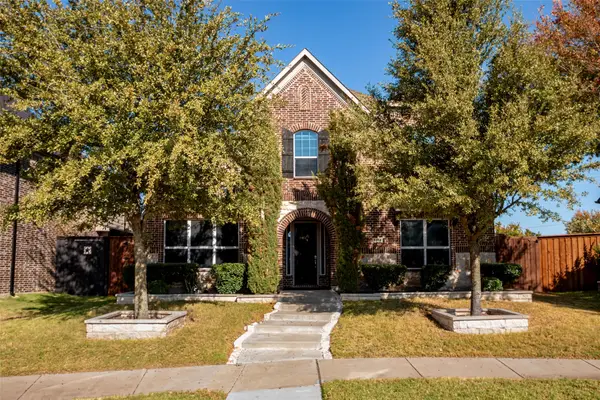 $774,900Active5 beds 5 baths3,462 sq. ft.
$774,900Active5 beds 5 baths3,462 sq. ft.1398 Ranch Gate, Frisco, TX 75036
MLS# 21132006Listed by: KELLER WILLIAMS REALTY - New
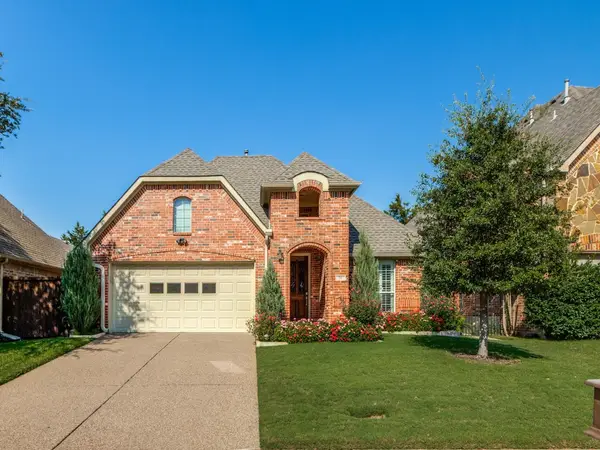 $619,900Active3 beds 3 baths2,253 sq. ft.
$619,900Active3 beds 3 baths2,253 sq. ft.36 Misty Pond Drive, Frisco, TX 75034
MLS# 21129067Listed by: COMPASS RE TEXAS, LLC - New
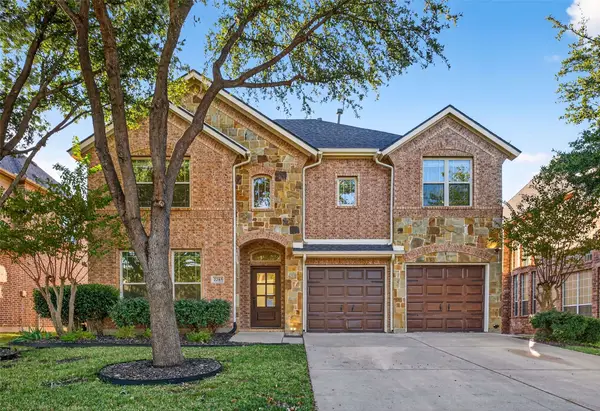 $715,000Active5 beds 4 baths3,116 sq. ft.
$715,000Active5 beds 4 baths3,116 sq. ft.2285 Chenault Drive, Frisco, TX 75033
MLS# 21131604Listed by: RE/MAX DALLAS SUBURBS
