Local realty services provided by:Better Homes and Gardens Real Estate Senter, REALTORS(R)
5252 Longvue Drive,Frisco, TX 75034
$1,350,000
- 5 Beds
- 6 Baths
- 4,734 sq. ft.
- Single family
- Active
Listed by: matthew solimine817-783-4605
Office: redfin corporation
MLS#:21027808
Source:GDAR
Price summary
- Price:$1,350,000
- Price per sq. ft.:$285.17
- Monthly HOA dues:$208.33
About this home
This stunning home with a spa-like backyard & pool impresses on every level and boasts numerous updates. Located across from a quaint pond & park, you're greeted by double glass and metal doors and a stunning grand foyer with a spiral staircase. Built with attention to quality & detail, it features tall ceilings, plantation shutters, custom built-ins, rich hand-scraped hardwood floors & designer touches throughout. The spacious formal dining room is perfect for special occasions. The downstairs includes a highly desired primary suite with a must-see ensuite spa-like bathroom, two living spaces & an office-study with built-ins & French doors. There is also a secondary bedroom with an ensuite bathroom located downstairs. A sunroom with multiple French doors overlooks the stunning pool. Upstairs, you'll find a media room & a flex-bonus room. Recent updates include a bathroom remodel & upgraded garage doors, flooring & storage. The 3-car garage has a custom jackshaft and door intended for high clearance. With an installed lift, four cars will fit inside. Additionally, there is a shopvac, tesla charger, and utility storage. Don’t miss this stately & spectacular home.
Contact an agent
Home facts
- Year built:2000
- Listing ID #:21027808
- Added:173 day(s) ago
- Updated:January 29, 2026 at 12:55 PM
Rooms and interior
- Bedrooms:5
- Total bathrooms:6
- Full bathrooms:4
- Half bathrooms:2
- Living area:4,734 sq. ft.
Heating and cooling
- Cooling:Ceiling Fans, Electric, Multi Units, Zoned
- Heating:Central, Fireplaces, Natural Gas
Structure and exterior
- Roof:Composition
- Year built:2000
- Building area:4,734 sq. ft.
- Lot area:0.23 Acres
Schools
- High school:Hebron
- Middle school:Arbor Creek
- Elementary school:Hicks
Finances and disclosures
- Price:$1,350,000
- Price per sq. ft.:$285.17
- Tax amount:$12,245
New listings near 5252 Longvue Drive
- Open Sat, 1 to 3pmNew
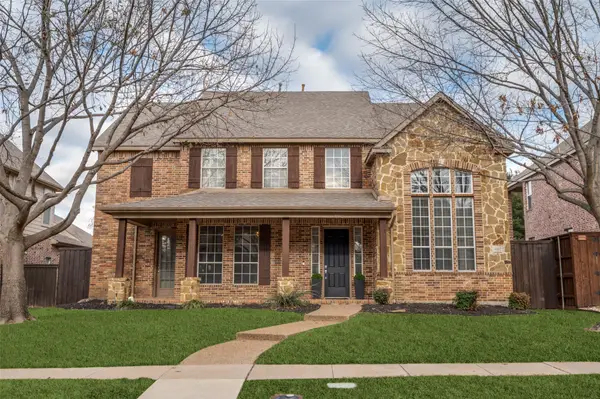 $825,000Active4 beds 3 baths3,656 sq. ft.
$825,000Active4 beds 3 baths3,656 sq. ft.4402 Voyager Drive, Frisco, TX 75034
MLS# 21157924Listed by: JOE CLOUD & ASSOCIATES - Open Sun, 2 to 4pmNew
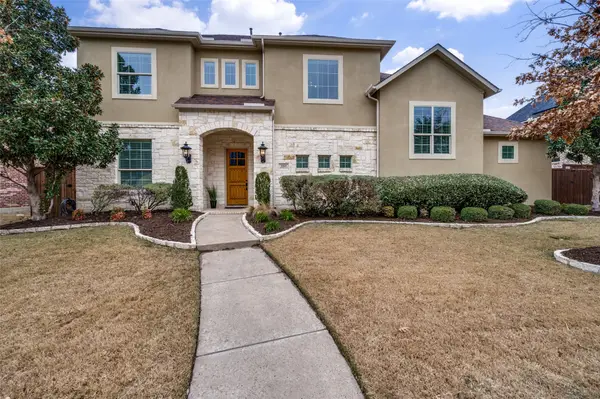 $900,000Active4 beds 4 baths4,001 sq. ft.
$900,000Active4 beds 4 baths4,001 sq. ft.2168 Dampton Drive, Frisco, TX 75033
MLS# 21158228Listed by: COLDWELL BANKER APEX, REALTORS - Open Sun, 1 to 3pmNew
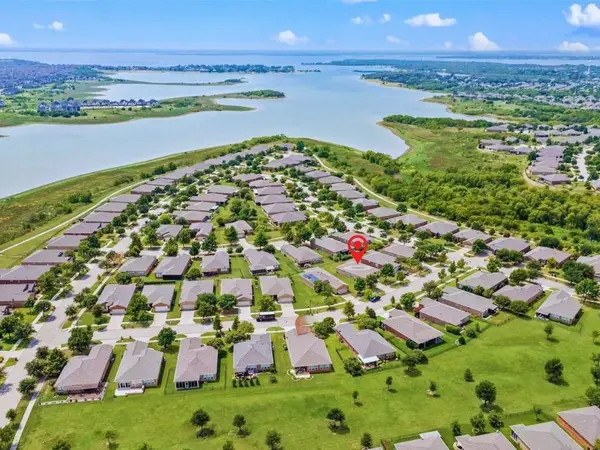 $459,000Active3 beds 2 baths1,710 sq. ft.
$459,000Active3 beds 2 baths1,710 sq. ft.6227 Eagle Point Lane, Frisco, TX 75036
MLS# 21147285Listed by: REAL BROKER, LLC - Open Sat, 12 to 2pmNew
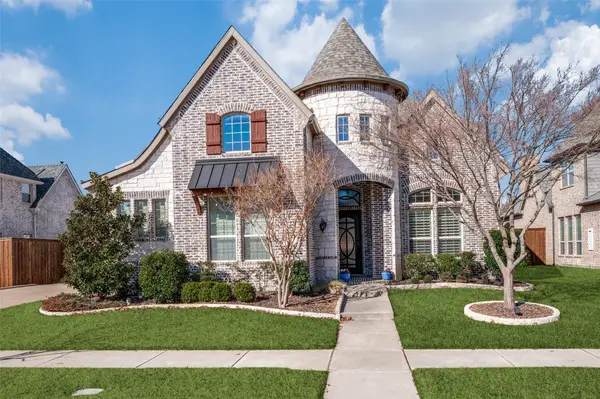 $1,375,000Active5 beds 6 baths4,434 sq. ft.
$1,375,000Active5 beds 6 baths4,434 sq. ft.7363 Calla Lilly Lane, Frisco, TX 75034
MLS# 21151782Listed by: EBBY HALLIDAY REALTORS - New
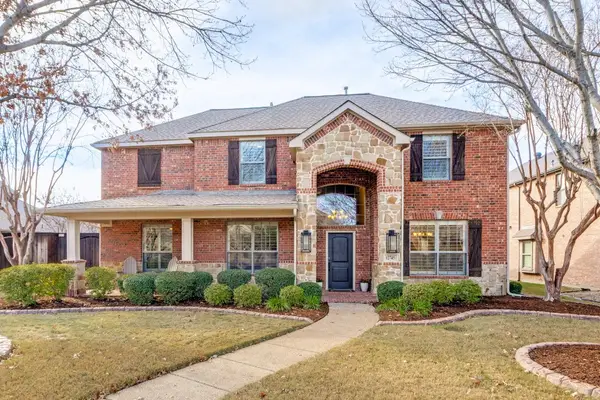 $600,000Active4 beds 3 baths2,906 sq. ft.
$600,000Active4 beds 3 baths2,906 sq. ft.12745 Concho Drive, Frisco, TX 75033
MLS# 21162689Listed by: EXP REALTY - Open Sat, 12 to 3pmNew
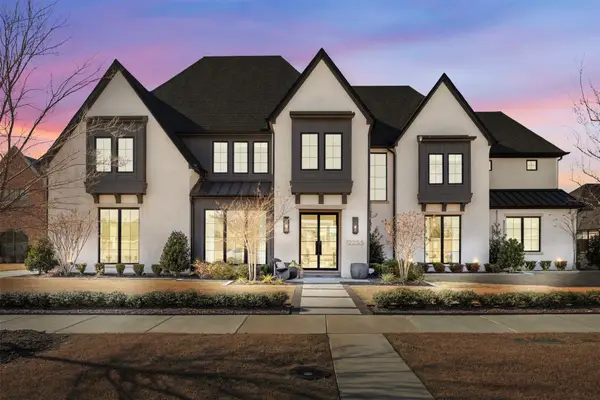 $4,550,000Active5 beds 8 baths8,009 sq. ft.
$4,550,000Active5 beds 8 baths8,009 sq. ft.12255 Turn Row Lane, Frisco, TX 75033
MLS# 21154063Listed by: LOCAL REALTY AGENCY - Open Sat, 12 to 2pmNew
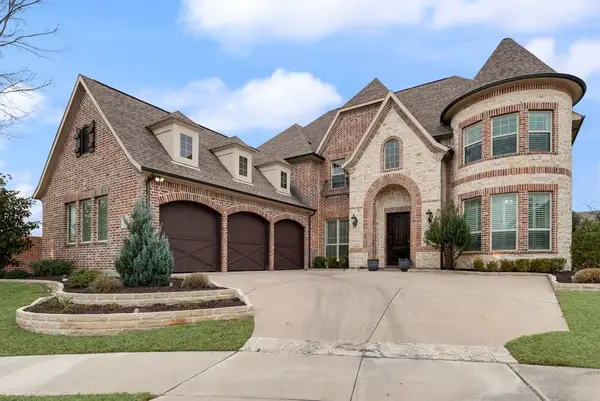 $1,399,000Active5 beds 6 baths4,884 sq. ft.
$1,399,000Active5 beds 6 baths4,884 sq. ft.7309 Fiore Lane, Frisco, TX 75034
MLS# 21159489Listed by: HUGGINS REALTY - Open Sat, 1 to 3pmNew
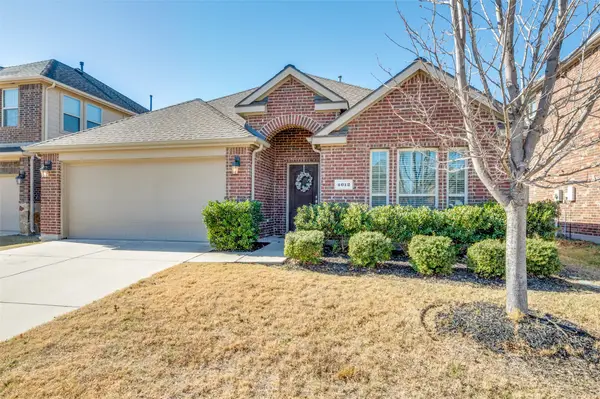 $399,999Active3 beds 2 baths1,862 sq. ft.
$399,999Active3 beds 2 baths1,862 sq. ft.4012 Netherfield Road, Frisco, TX 75036
MLS# 21160112Listed by: MILESTONE REALTY TEXAS LLC - New
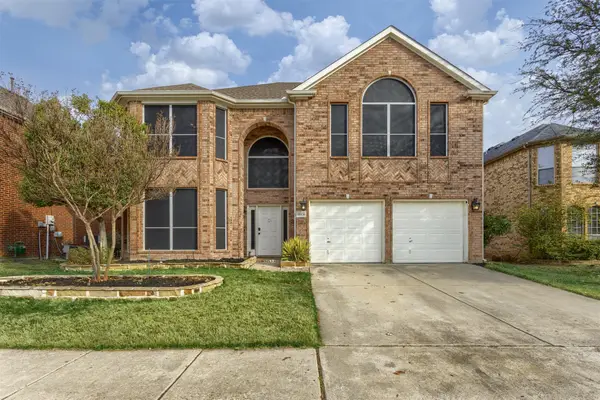 $680,000Active4 beds 4 baths3,024 sq. ft.
$680,000Active4 beds 4 baths3,024 sq. ft.11436 Blackhawk Drive, Frisco, TX 75033
MLS# 21165564Listed by: DHS REALTY - New
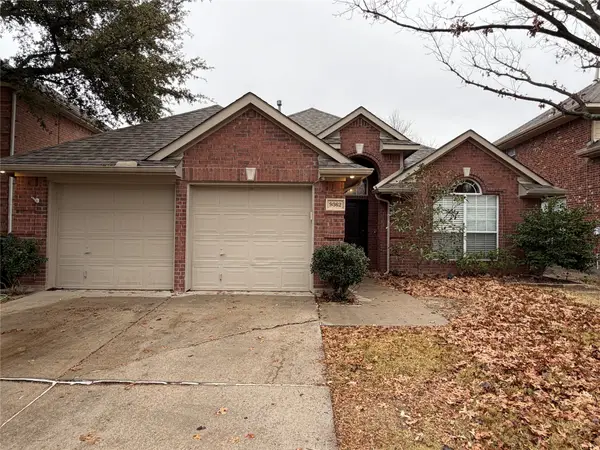 $499,900Active3 beds 2 baths2,076 sq. ft.
$499,900Active3 beds 2 baths2,076 sq. ft.9362 Homestead Lane, Frisco, TX 75033
MLS# 21165747Listed by: SOUTHERN HILLS REALTY

