5315 Crimson Oaks Drive, Frisco, TX 75035
Local realty services provided by:Better Homes and Gardens Real Estate Edwards & Associates
Listed by: kevin andrews469-993-3121
Office: local pro realty llc.
MLS#:21007162
Source:GDAR
Price summary
- Price:$365,000
- Price per sq. ft.:$217
- Monthly HOA dues:$183.33
About this home
Beautiful Tuscan Style Brick & Stucco Townhome on Corner Cul De Sac Lot w View of Park! Greeted w Side Entry Door to Open Concept Light & Bright Floorplan w Laminate Wood Flooring Flowing Throughout, Exuding a Welcoming Ambiance. Entertain onlooking the Living Room & Dining Area from the Kitchen w Granite Countertops, Counter Height Breakfast Bar & SS Appliances. Downstairs Primary Suite Walkin Closet & Ensuite Bath...Dual Sinks & Shower Tub Combo. Upstairs you'll find 2 Secondary Bedrooms, Full Bath & Gameroom. Fenced Backyard w Patio for Leisure Relaxing or Grilling. Front Entry 2 Car Garage. Community amenities include a Community Pool, Playground & Park. Close Proximity & Easy Access to Dining, Shopping, Parks & Recreational Facilities, as well as Several Sports Venues including the Ford Center at The Star & Toyota Stadium.
Contact an agent
Home facts
- Year built:2005
- Listing ID #:21007162
- Added:202 day(s) ago
- Updated:February 11, 2026 at 12:41 PM
Rooms and interior
- Bedrooms:3
- Total bathrooms:3
- Full bathrooms:2
- Half bathrooms:1
- Living area:1,682 sq. ft.
Heating and cooling
- Cooling:Ceiling Fans, Central Air, Electric
- Heating:Central, Electric
Structure and exterior
- Roof:Composition
- Year built:2005
- Building area:1,682 sq. ft.
- Lot area:0.15 Acres
Schools
- High school:Lebanon Trail
- Middle school:Clark
- Elementary school:Shawnee
Finances and disclosures
- Price:$365,000
- Price per sq. ft.:$217
- Tax amount:$6,267
New listings near 5315 Crimson Oaks Drive
- New
 $779,000Active6 beds 4 baths3,439 sq. ft.
$779,000Active6 beds 4 baths3,439 sq. ft.1170 Southampton Drive, Frisco, TX 75036
MLS# 21168524Listed by: BRIGGS FREEMAN SOTHEBY'S INT'L - New
 $526,000Active3 beds 3 baths2,478 sq. ft.
$526,000Active3 beds 3 baths2,478 sq. ft.2272 Fox Ridge Trail, Frisco, TX 75036
MLS# 21157612Listed by: EBBY HALLIDAY, REALTORS - Open Sat, 1 to 3pmNew
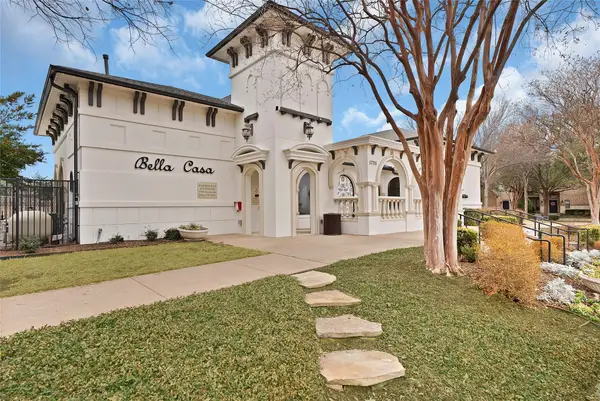 $400,000Active2 beds 3 baths1,670 sq. ft.
$400,000Active2 beds 3 baths1,670 sq. ft.5563 Cecina Drive, Frisco, TX 75034
MLS# 21175576Listed by: COLDWELL BANKER APEX, REALTORS - New
 $450,000Active4 beds 2 baths2,045 sq. ft.
$450,000Active4 beds 2 baths2,045 sq. ft.8016 Stern Street, Frisco, TX 75035
MLS# 21162847Listed by: ALL CITY - New
 $630,000Active4 beds 3 baths2,482 sq. ft.
$630,000Active4 beds 3 baths2,482 sq. ft.11503 Empress Drive, Frisco, TX 75035
MLS# 21168311Listed by: KELLER WILLIAMS URBAN DALLAS 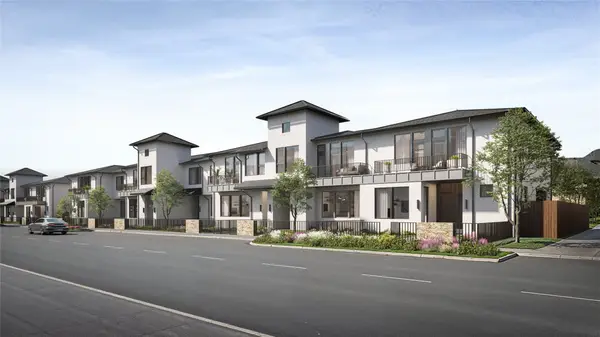 $779,900Pending3 beds 4 baths2,701 sq. ft.
$779,900Pending3 beds 4 baths2,701 sq. ft.4286 Stratus Way, Frisco, TX 75034
MLS# 21174613Listed by: COMPASS RE TEXAS, LLC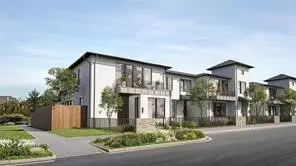 $844,900Pending3 beds 4 baths2,927 sq. ft.
$844,900Pending3 beds 4 baths2,927 sq. ft.4206 Stratus Way, Frisco, TX 75034
MLS# 21174643Listed by: COMPASS RE TEXAS, LLC- Open Sat, 2 to 4pmNew
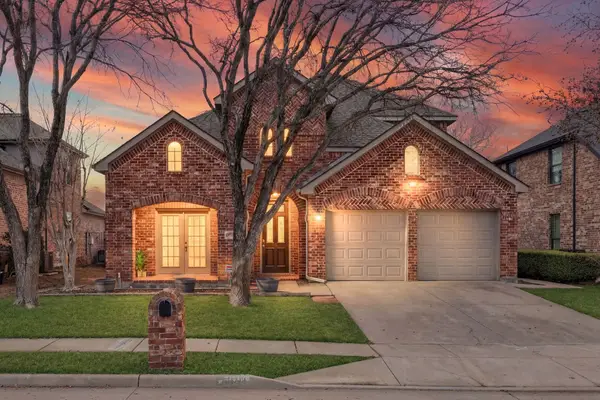 $650,000Active4 beds 4 baths2,986 sq. ft.
$650,000Active4 beds 4 baths2,986 sq. ft.11749 Cape Royal Lane, Frisco, TX 75033
MLS# 21174114Listed by: MONUMENT REALTY - Open Sun, 12 to 2pmNew
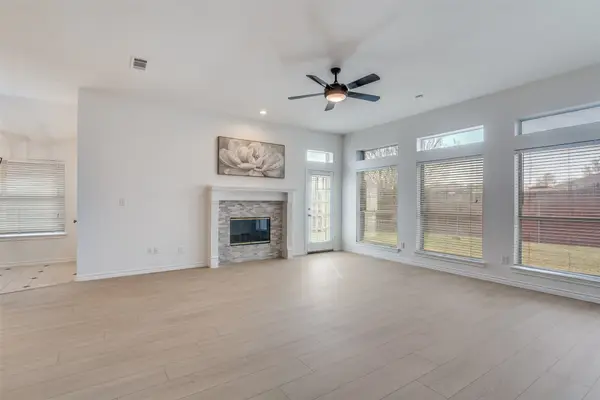 $436,000Active3 beds 2 baths1,794 sq. ft.
$436,000Active3 beds 2 baths1,794 sq. ft.8017 Ship Street, Frisco, TX 75035
MLS# 21176863Listed by: RE/MAX DFW ASSOCIATES - New
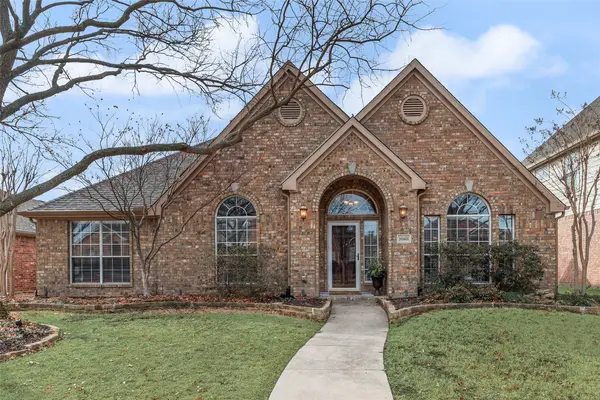 $475,000Active4 beds 2 baths2,216 sq. ft.
$475,000Active4 beds 2 baths2,216 sq. ft.10401 Forrest Drive, Frisco, TX 75035
MLS# 21176397Listed by: TRUHOME REAL ESTATE

