5594 Beacon Hill Drive, Frisco, TX 75036
Local realty services provided by:Better Homes and Gardens Real Estate Lindsey Realty
Listed by:sandy roberts469-525-5105
Office:berkshire hathawayhs penfed tx
MLS#:21031579
Source:GDAR
Price summary
- Price:$1,150,000
- Price per sq. ft.:$240.38
- Monthly HOA dues:$115
About this home
This gorgeous 5-bed, 4-bath Shaddock Homes is an entertainer's dream, offering an incredible backyard oasis, complete with a pergola, built-in BBQ grill area, gas starter firepit, a heated spa-pool with jets and expansive entertaining space. Enjoy direct access from your backyard to the neighborhood greenbelt, featuring a serene creek and miles of scenic walking trails. In just three minutes, you can walk to the fabulous amenity center, complete with three pools, a gym, and a clubhouse.
Upon entering, you're greeted by beautiful hand-scraped hardwood floors that flow throughout the downstairs, creating a warm, inviting atmosphere. The open floor plan features an updated chef’s kitchen equipped with a gas cooktop, double ovens, stainless steel appliances, and a large quartz island with an apron sink. Two walk-in pantries and an abundance of cabinetry make this kitchen as functional as it is stylish. The adjoining living room boasts a massive floor-to-ceiling stone fireplace, built-ins and expansive windows, offering stunning views of the backyard.
The spacious primary suite is a true retreat, with hand-scraped hardwood floors, a beautifully remodeled ensuite bath featuring a frameless glass shower, freestanding tub, dual vanities, and a large walk-in closet. A formal dining room, guest bedroom, full bath and a study with built-ins and coffered ceiling complete main level.
Upstairs, you'll find an additional living area with a media room and large game room, complete with a wet bar. Step out to the balcony to enjoy the views of the picturesque greenbelt and creek. Three more spacious bedrooms, and two full baths complete the second level.
This home is within walking distance of 3 top-rated Frisco schools: Bledsoe Elementary, Pearson Middle School, and Reedy High School. It’s also just minutes from top destinations: PGA Frisco, The Frisco Star, Shops of Legacy, Grandscape, and Lake Lewisville. This home combines luxury, comfort, and nature in perfect harmony.
Contact an agent
Home facts
- Year built:2006
- Listing ID #:21031579
- Added:54 day(s) ago
- Updated:October 25, 2025 at 11:52 AM
Rooms and interior
- Bedrooms:5
- Total bathrooms:4
- Full bathrooms:4
- Living area:4,784 sq. ft.
Heating and cooling
- Cooling:Ceiling Fans, Central Air, Electric, Zoned
- Heating:Central, Natural Gas
Structure and exterior
- Roof:Composition
- Year built:2006
- Building area:4,784 sq. ft.
- Lot area:0.24 Acres
Schools
- High school:Reedy
- Middle school:Pearson
- Elementary school:Bledsoe
Finances and disclosures
- Price:$1,150,000
- Price per sq. ft.:$240.38
- Tax amount:$15,723
New listings near 5594 Beacon Hill Drive
- Open Sun, 1am to 3pmNew
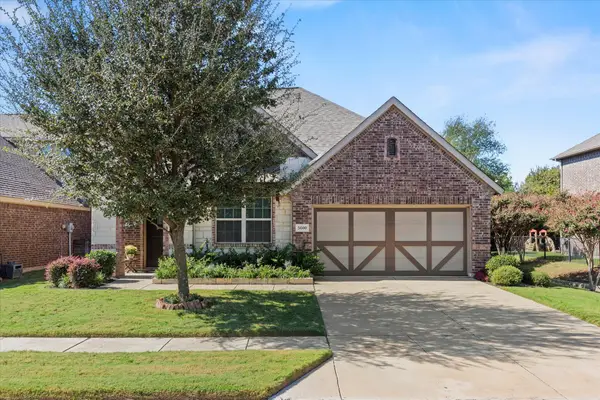 $464,900Active3 beds 3 baths2,173 sq. ft.
$464,900Active3 beds 3 baths2,173 sq. ft.5600 Somerville Drive, Frisco, TX 75036
MLS# 21091945Listed by: EBBY HALLIDAY REALTORS - New
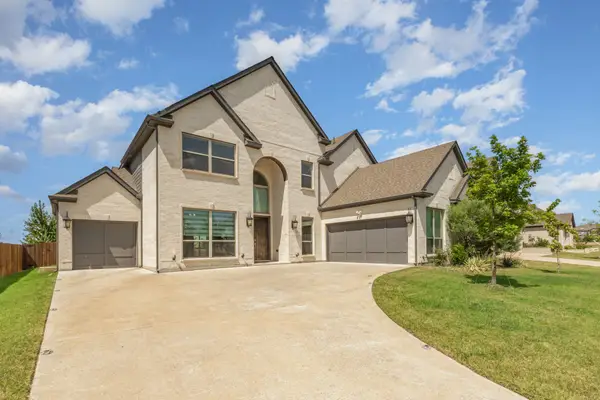 $1,199,000Active6 beds 6 baths5,357 sq. ft.
$1,199,000Active6 beds 6 baths5,357 sq. ft.12426 Dove Chase Lane, Frisco, TX 75035
MLS# 21096148Listed by: ALL STARZ REALTY - Open Sun, 11am to 1pmNew
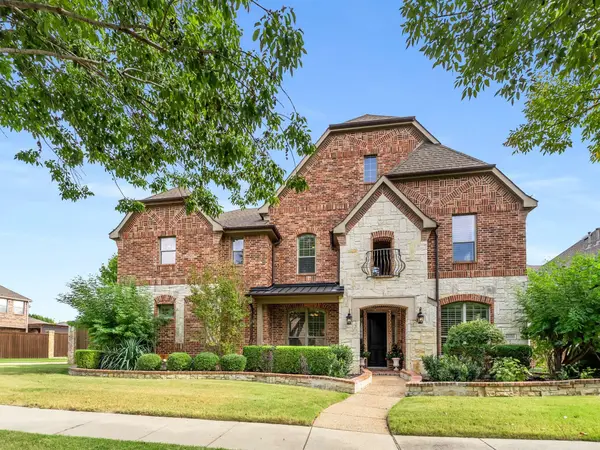 $1,050,000Active5 beds 5 baths5,185 sq. ft.
$1,050,000Active5 beds 5 baths5,185 sq. ft.13195 Thornton Drive, Frisco, TX 75035
MLS# 21091412Listed by: COMPASS RE TEXAS, LLC - New
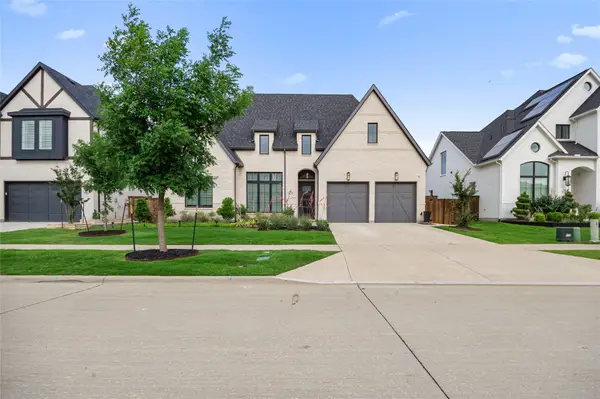 $850,000Active3 beds 4 baths2,862 sq. ft.
$850,000Active3 beds 4 baths2,862 sq. ft.8425 Needlegrass Road, Frisco, TX 75035
MLS# 21095926Listed by: AMX REALTY - Open Sun, 2 to 4pmNew
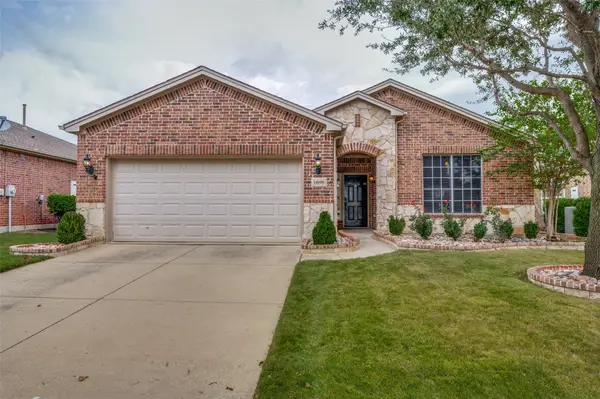 $575,000Active3 beds 2 baths1,990 sq. ft.
$575,000Active3 beds 2 baths1,990 sq. ft.1698 Overwood Drive, Frisco, TX 75036
MLS# 21087165Listed by: COMPASS RE TEXAS, LLC - Open Sun, 12 to 2pmNew
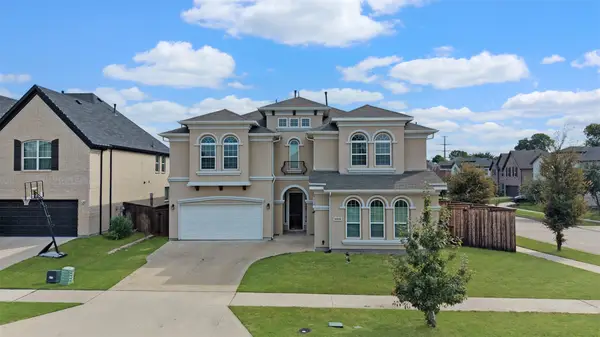 $1,250,000Active5 beds 6 baths4,621 sq. ft.
$1,250,000Active5 beds 6 baths4,621 sq. ft.10010 Lucky Debonair Lane, Frisco, TX 75035
MLS# 21095811Listed by: COMPASS RE TEXAS, LLC - New
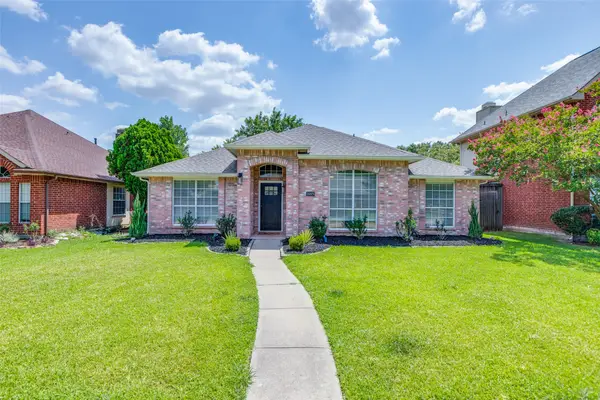 $480,000Active4 beds 2 baths1,693 sq. ft.
$480,000Active4 beds 2 baths1,693 sq. ft.11005 Columbia Drive, Frisco, TX 75035
MLS# 21095665Listed by: KELLER WILLIAMS NO. COLLIN CTY - Open Sun, 2 to 4pmNew
 $765,000Active4 beds 3 baths2,526 sq. ft.
$765,000Active4 beds 3 baths2,526 sq. ft.3668 Grapeseed Drive, Frisco, TX 75033
MLS# 21089148Listed by: MONUMENT REALTY - New
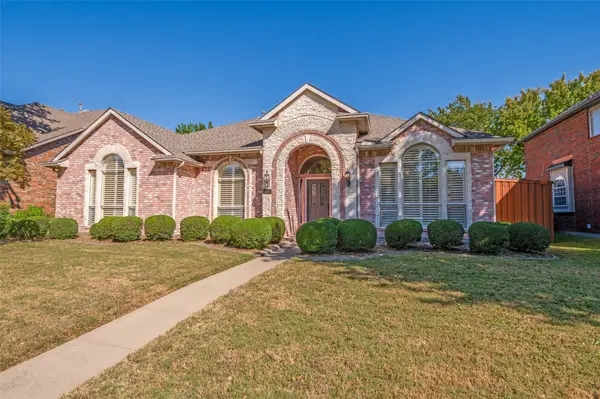 $575,000Active4 beds 2 baths2,391 sq. ft.
$575,000Active4 beds 2 baths2,391 sq. ft.11000 Alexandria Drive, Frisco, TX 75035
MLS# 21080954Listed by: STANDARD REAL ESTATE - New
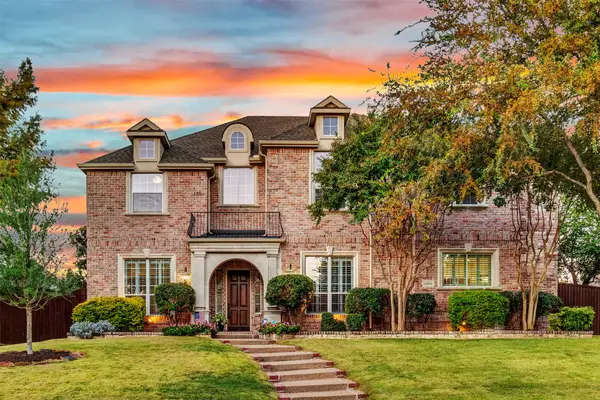 $850,000Active4 beds 4 baths4,598 sq. ft.
$850,000Active4 beds 4 baths4,598 sq. ft.15470 Forest Haven Lane, Frisco, TX 75035
MLS# 21060270Listed by: KELLER WILLIAMS FRISCO STARS
