5713 Wilmington Drive, Frisco, TX 75035
Local realty services provided by:Better Homes and Gardens Real Estate Senter, REALTORS(R)
Listed by: laurie wall, dillon mcdonald817-427-1200
Office: the wall team realty assoc
MLS#:21118450
Source:GDAR
Price summary
- Price:$649,900
- Price per sq. ft.:$224.65
- Monthly HOA dues:$33.17
About this home
Discover this beautifully updated, MOVE-IN READY 4-bedroom home overlooking the 16th hole of the highly sought-after The Club at Frisco Farms Golf Course. The community offers fantastic amenities, including a playground, tennis and pickleball courts, a community pool, and more! Enjoy peaceful fairway views from the oversized covered patio, all while being just minutes from top-rated Frisco ISD schools, including Curtsinger Elementary, along with convenient shopping and dining options. Inside, the thoughtful floor plan includes a dedicated office on the main level, perfect for working from home, and a spacious primary suite featuring an expansive step-in shower for added comfort and privacy. Recent upgrades, including a new AC and insulation, provide extra peace of mind. The open, eat-in kitchen includes an island, generous counter space, and abundant cabinetry for optimal storage. Upstairs, you’ll find three additional bedrooms and a separate game room ideal for movie nights, hobbies, or a relaxed hangout space. This home offers a wonderful blend of comfort, functionality, and an unbeatable location. Don’t miss it!
Contact an agent
Home facts
- Year built:1999
- Listing ID #:21118450
- Added:45 day(s) ago
- Updated:January 10, 2026 at 01:10 PM
Rooms and interior
- Bedrooms:4
- Total bathrooms:3
- Full bathrooms:2
- Half bathrooms:1
- Living area:2,893 sq. ft.
Heating and cooling
- Cooling:Attic Fan, Ceiling Fans, Central Air, Electric
- Heating:Central, Electric, Gas, Zoned
Structure and exterior
- Year built:1999
- Building area:2,893 sq. ft.
- Lot area:0.16 Acres
Schools
- High school:Centennial
- Middle school:Wester
- Elementary school:Curtsinger
Finances and disclosures
- Price:$649,900
- Price per sq. ft.:$224.65
- Tax amount:$10,938
New listings near 5713 Wilmington Drive
- New
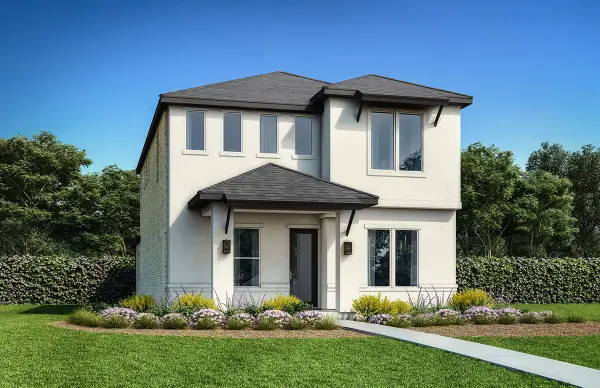 $669,990Active5 beds 4 baths2,753 sq. ft.
$669,990Active5 beds 4 baths2,753 sq. ft.11572 Pinto Street, Frisco, TX 75035
MLS# 21150186Listed by: TINA LEIGH REALTY - New
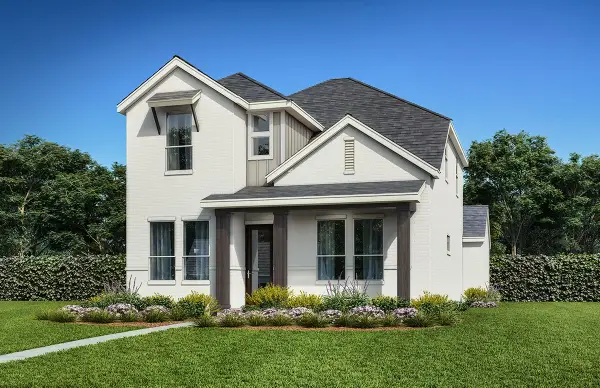 $634,990Active4 beds 3 baths2,335 sq. ft.
$634,990Active4 beds 3 baths2,335 sq. ft.11558 Pinto Street, Frisco, TX 75035
MLS# 21150210Listed by: TINA LEIGH REALTY - New
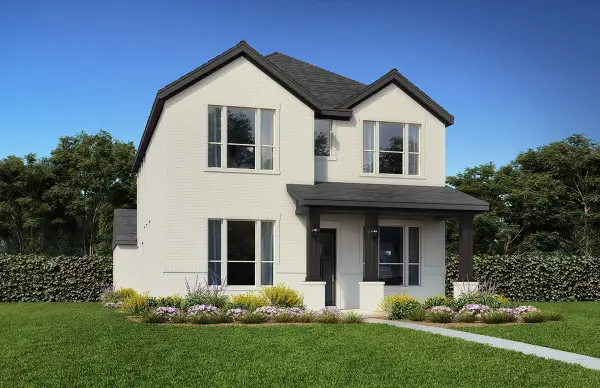 $669,990Active5 beds 4 baths2,753 sq. ft.
$669,990Active5 beds 4 baths2,753 sq. ft.11600 Pinto Street, Frisco, TX 75035
MLS# 21150179Listed by: TINA LEIGH REALTY - New
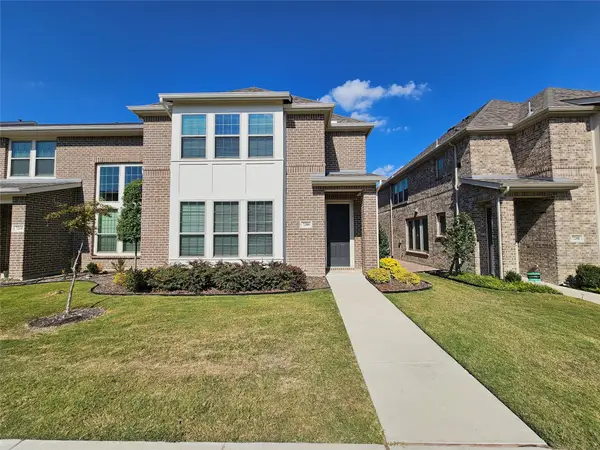 $519,000Active3 beds 3 baths2,231 sq. ft.
$519,000Active3 beds 3 baths2,231 sq. ft.7280 Panicum Drive, Frisco, TX 75033
MLS# 21149945Listed by: JOGIP PROPERTY MANAGEMENT - New
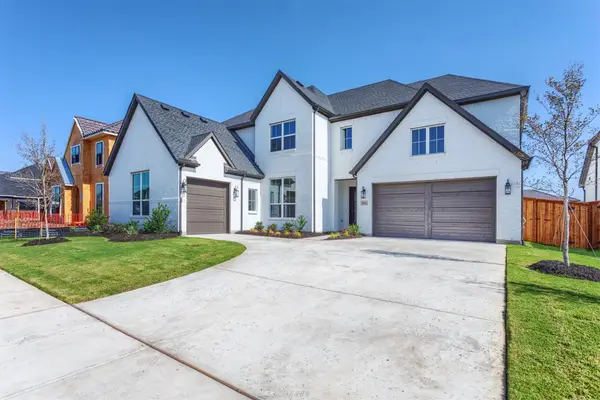 $1,399,900Active5 beds 6 baths4,982 sq. ft.
$1,399,900Active5 beds 6 baths4,982 sq. ft.10342 Great Days Drive, Frisco, TX 75035
MLS# 21149946Listed by: BEAM REAL ESTATE, LLC - New
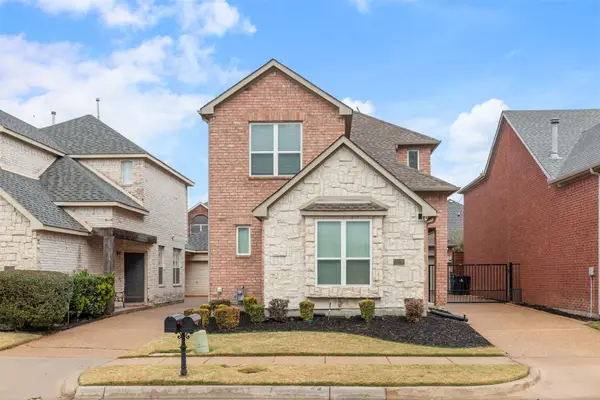 $399,900Active3 beds 3 baths2,004 sq. ft.
$399,900Active3 beds 3 baths2,004 sq. ft.11120 Gregory Lane, Frisco, TX 75035
MLS# 21148182Listed by: EBBY HALLIDAY, REALTORS - New
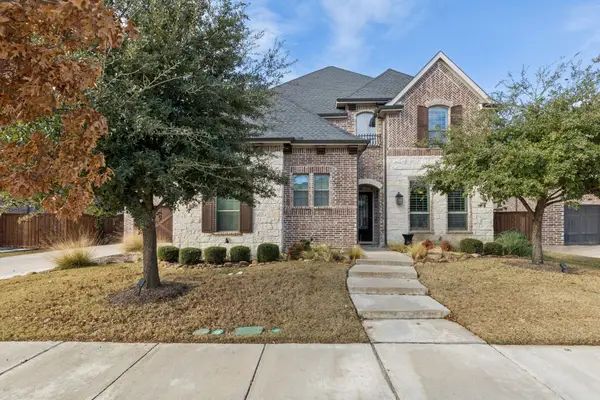 $1,250,000Active5 beds 5 baths4,644 sq. ft.
$1,250,000Active5 beds 5 baths4,644 sq. ft.6073 Forefront Avenue, Frisco, TX 75036
MLS# 21134467Listed by: EBBY HALLIDAY REALTORS - New
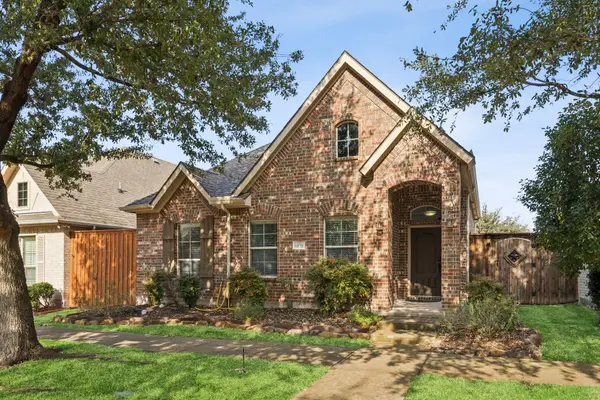 $449,900Active3 beds 2 baths1,785 sq. ft.
$449,900Active3 beds 2 baths1,785 sq. ft.9938 Bell Rock Road, Frisco, TX 75035
MLS# 21135738Listed by: REDFIN CORPORATION - Open Sun, 1 to 4pmNew
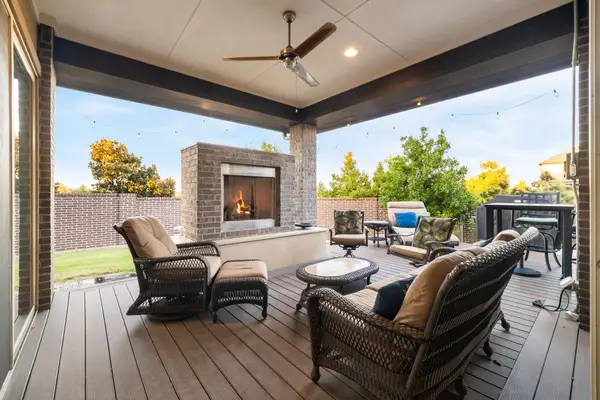 $905,000Active5 beds 6 baths4,161 sq. ft.
$905,000Active5 beds 6 baths4,161 sq. ft.2684 Powlett Creek Drive, Frisco, TX 75034
MLS# 21147315Listed by: MONUMENT REALTY - New
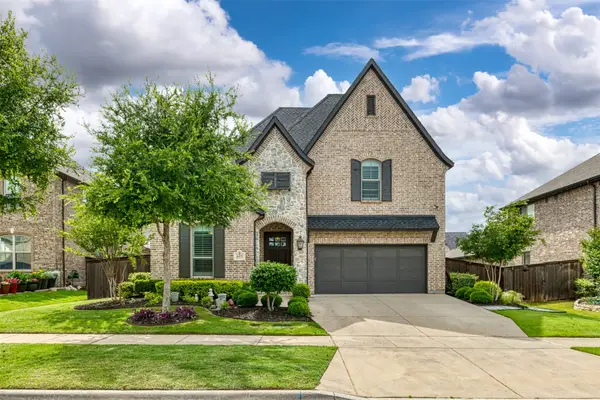 $899,000Active5 beds 4 baths3,940 sq. ft.
$899,000Active5 beds 4 baths3,940 sq. ft.16175 Barton Creek Lane, Frisco, TX 75033
MLS# 21149337Listed by: ROBERT C. MURRAY REALTY
