5979 Rivendell Drive, Frisco, TX 75035
Local realty services provided by:Better Homes and Gardens Real Estate Lindsey Realty
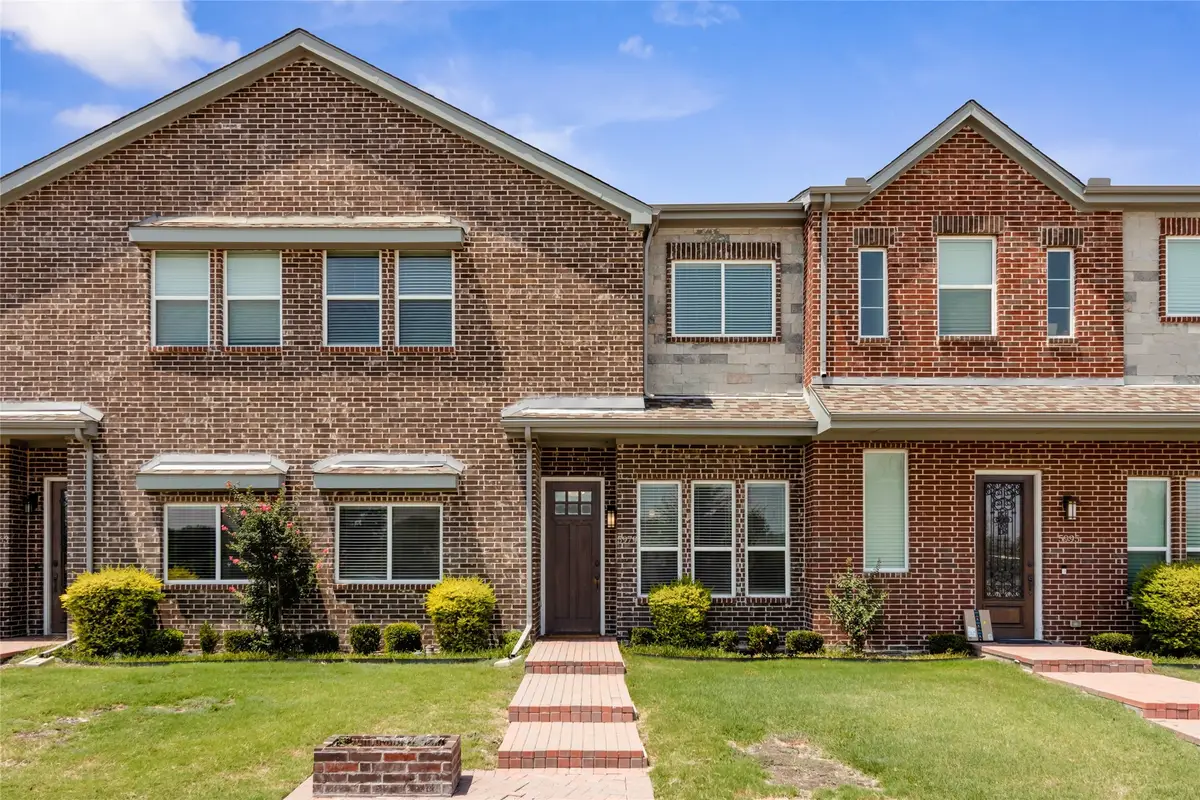
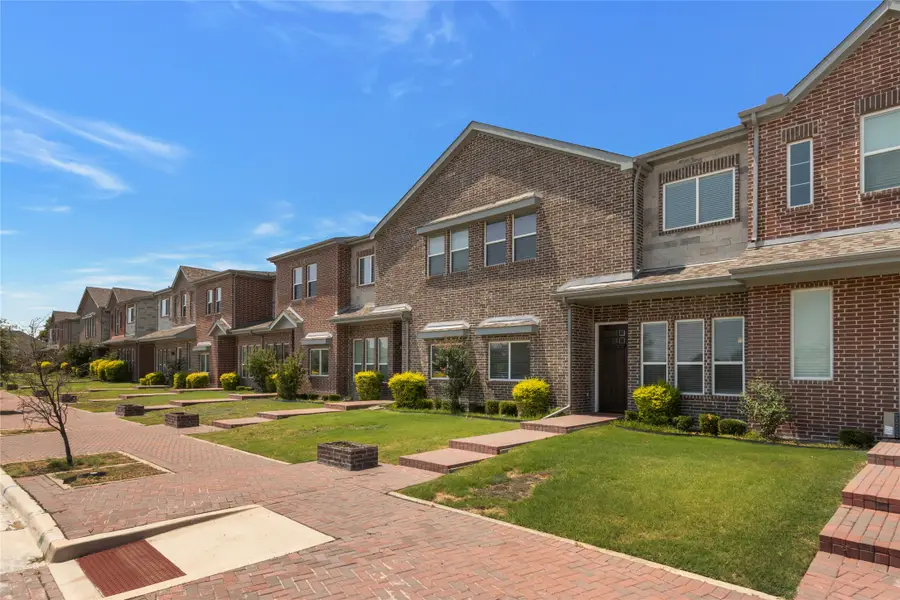
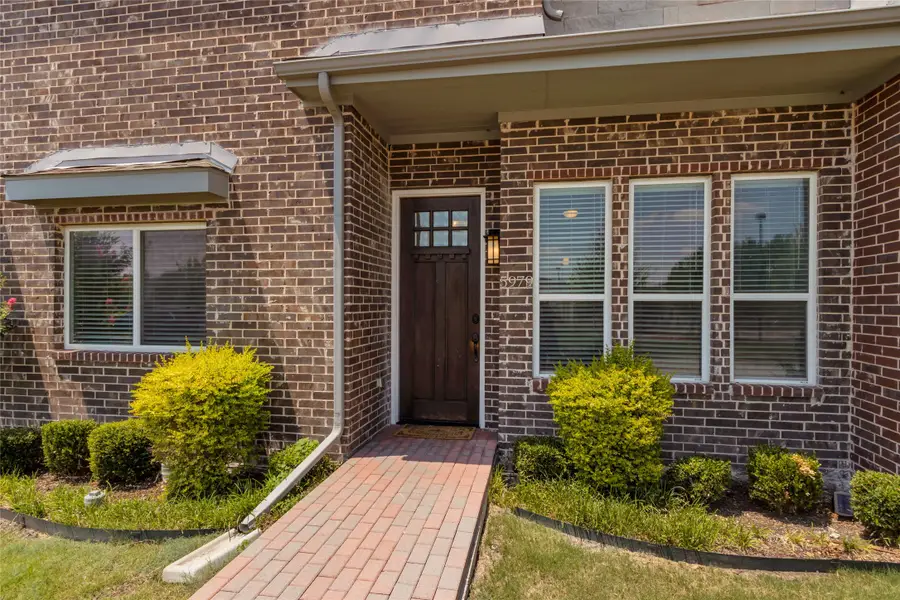
Listed by:geoffrey walsh972-743-5082
Office:coldwell banker apex, realtors
MLS#:21041133
Source:GDAR
Price summary
- Price:$495,000
- Price per sq. ft.:$224.49
- Monthly HOA dues:$200
About this home
A 4-bedroom, 3 full bathroom luxury townhome in the heart of Frisco. A large bedroom and full bathroom combo downstairs is perfect for an office or an in-law suite. The large family room has engineered hardwood floors, and an open detailed kitchen concept with all the upgrades including stainless steel appliances, refrigerator, 2 pantries, granite countertops, slate tile backsplash and gas cooktop and oven range. The breakfast bar is open to the family room which is fantastic for family gatherings and entertaining. Large open breakfast area off the kitchen. Upstairs find a large game room loft with a laundry room closet. Huge master bedroom upstairs has an ensuite luxury master bathroom and walk-in closet. Two additional oversized upstairs bedrooms upstairs and a third full bathroom with bathtub and shower combination. This is a fantastic layout with great natural light. 2 car garage has extra storage room. This townhome is across from open green space, close to park, playgrounds and walking trails. Easy commute to major highways, large corporate headquarters, plenty of quality restaurants, entertainment, shopping, malls and golf courses. Easy proximity to DFW Airport. A must see for lock and leave living!
Contact an agent
Home facts
- Year built:2021
- Listing Id #:21041133
- Added:1 day(s) ago
- Updated:August 25, 2025 at 11:42 AM
Rooms and interior
- Bedrooms:4
- Total bathrooms:3
- Full bathrooms:3
- Living area:2,205 sq. ft.
Heating and cooling
- Cooling:Ceiling Fans, Central Air, Electric, Zoned
- Heating:Central, Natural Gas, Zoned
Structure and exterior
- Roof:Composition
- Year built:2021
- Building area:2,205 sq. ft.
- Lot area:0.06 Acres
Schools
- High school:Lebanon Trail
- Middle school:Clark
- Elementary school:Shawnee
Finances and disclosures
- Price:$495,000
- Price per sq. ft.:$224.49
- Tax amount:$9,487
New listings near 5979 Rivendell Drive
- New
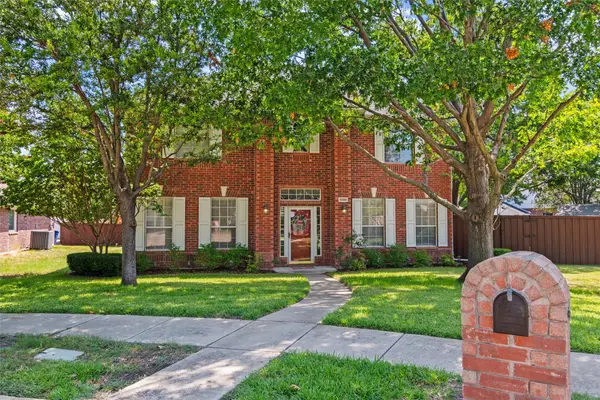 $498,500Active3 beds 3 baths2,379 sq. ft.
$498,500Active3 beds 3 baths2,379 sq. ft.8500 Timber Crest Court, Frisco, TX 75035
MLS# 21040942Listed by: RE/MAX DALLAS SUBURBS - New
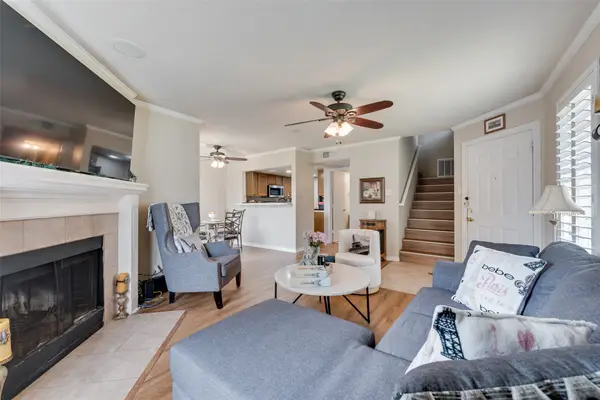 $297,000Active2 beds 3 baths1,014 sq. ft.
$297,000Active2 beds 3 baths1,014 sq. ft.8400 Hickory Street #2101, Frisco, TX 75034
MLS# 21039618Listed by: EXP REALTY LLC - New
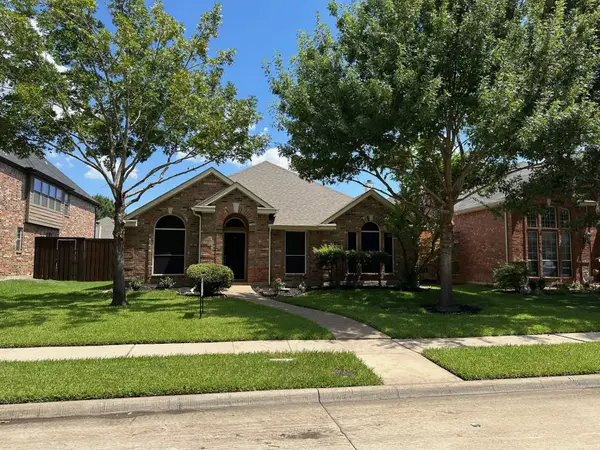 $483,000Active4 beds 2 baths2,168 sq. ft.
$483,000Active4 beds 2 baths2,168 sq. ft.13326 Lime Ridge Drive, Frisco, TX 75033
MLS# 21040735Listed by: ACE REALTY, INC - New
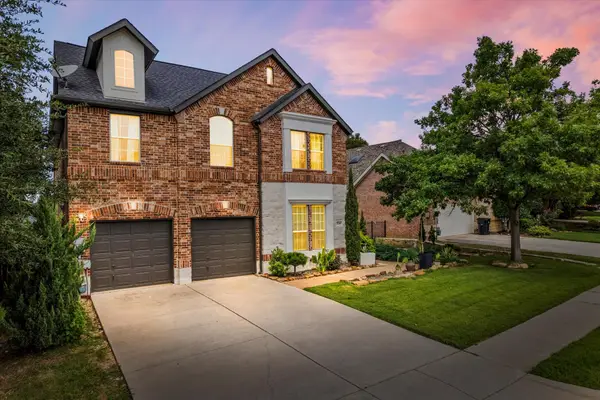 $799,990Active3 beds 3 baths2,770 sq. ft.
$799,990Active3 beds 3 baths2,770 sq. ft.5341 Hidden Creek Lane, Frisco, TX 75036
MLS# 21035378Listed by: COLDWELL BANKER REALTY FRISCO - New
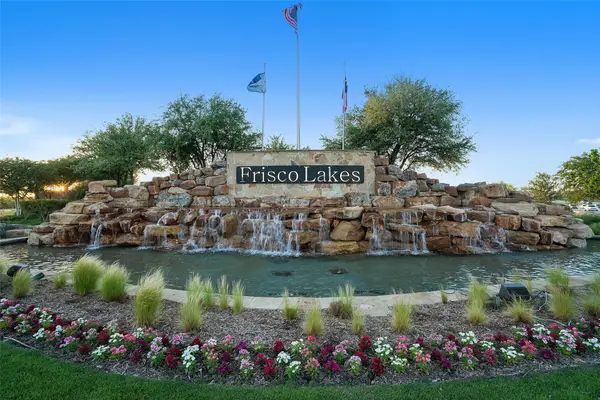 $400,000Active3 beds 2 baths1,463 sq. ft.
$400,000Active3 beds 2 baths1,463 sq. ft.6808 Hickory Creek Drive, Frisco, TX 75036
MLS# 21035526Listed by: KELLER WILLIAMS REALTY DPR - New
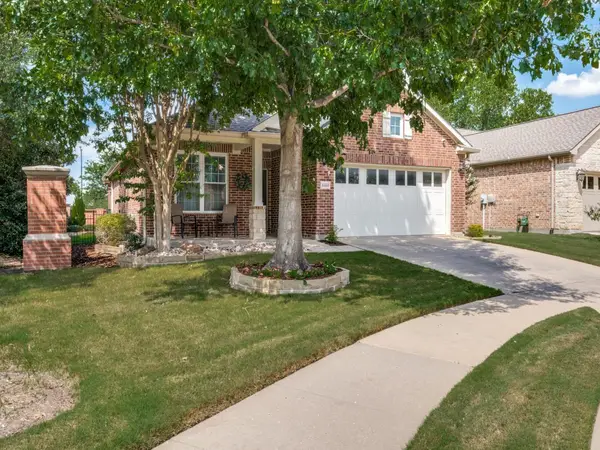 $450,000Active3 beds 2 baths1,676 sq. ft.
$450,000Active3 beds 2 baths1,676 sq. ft.688 Rockledge Court, Frisco, TX 75036
MLS# 21038237Listed by: EBBY HALLIDAY REALTORS - New
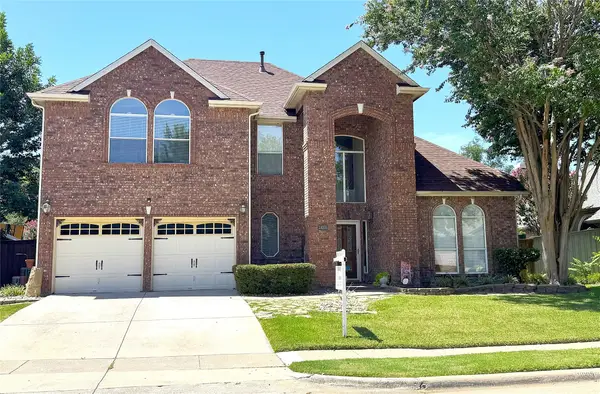 $650,000Active4 beds 3 baths2,474 sq. ft.
$650,000Active4 beds 3 baths2,474 sq. ft.11005 Alexandria Drive, Frisco, TX 75035
MLS# 21018863Listed by: MONUMENT REALTY - New
 $1,250,000Active5 beds 5 baths4,905 sq. ft.
$1,250,000Active5 beds 5 baths4,905 sq. ft.11336 NW Nogales Lane, Frisco, TX 75033
MLS# 21032017Listed by: GREAT WESTERN REALTY - New
 $689,000Active4 beds 3 baths2,546 sq. ft.
$689,000Active4 beds 3 baths2,546 sq. ft.2524 Windgate Drive, Frisco, TX 75033
MLS# 21038310Listed by: MONUMENT REALTY
