626 Oakland Hills Lane, Frisco, TX 75036
Local realty services provided by:Better Homes and Gardens Real Estate Rhodes Realty
Listed by:nicole staats214-415-8222
Office:ondemand realty
MLS#:21075891
Source:GDAR
Price summary
- Price:$345,000
- Price per sq. ft.:$228.63
- Monthly HOA dues:$180
About this home
****Motivated Seller****Welcome to this popular Monterey floorplan in the sought-after Frisco Lakes community by Del Webb.This two bedroom home offers a perfect blend of comfort and sophistication coupled with an array of amenities designed to enhance your lifestyle. The kitchen features ample cabinetry and a breakfast counter overlooking the spacious living and dining area. The move in ready home features neutral decor, new carpet and new paint throughout! Enjoy coffee on the flagstone patio off of the breakfast area or the covered patio in the back of the home. The oversized side yard is fully fenced and perfect for pets. New HVAC 2024! Enjoy all the premier amenities this vibrant 55+ community has to offer, including a resort-style swimming pool, scenic walking and biking trails, tennis courts, and a championship golf course. Social hubs like the community clubhouse create a warm and welcoming neighborhood atmosphere. With beautifully landscaped grounds and close proximity to parks, shopping, and dining, this home combines comfort, convenience, and an active lifestyle in one of Frisco’s adult living communities.
Contact an agent
Home facts
- Year built:2006
- Listing ID #:21075891
- Added:116 day(s) ago
- Updated:October 15, 2025 at 01:51 PM
Rooms and interior
- Bedrooms:2
- Total bathrooms:2
- Full bathrooms:2
- Living area:1,509 sq. ft.
Heating and cooling
- Cooling:Ceiling Fans, Central Air, Electric
- Heating:Central
Structure and exterior
- Roof:Composition
- Year built:2006
- Building area:1,509 sq. ft.
- Lot area:0.14 Acres
Schools
- High school:Reedy
- Middle school:Pearson
- Elementary school:Hosp
Finances and disclosures
- Price:$345,000
- Price per sq. ft.:$228.63
- Tax amount:$5,963
New listings near 626 Oakland Hills Lane
- New
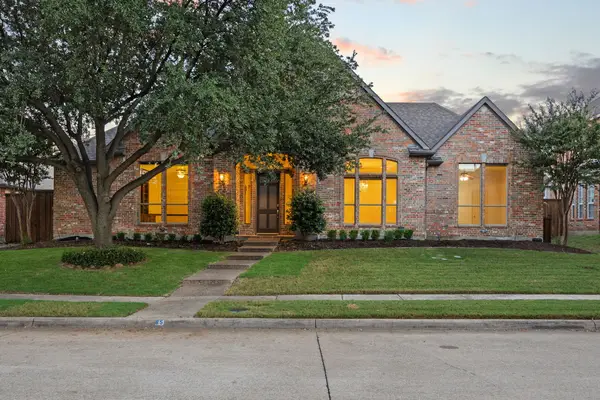 $625,000Active3 beds 3 baths2,746 sq. ft.
$625,000Active3 beds 3 baths2,746 sq. ft.2385 Bannister Drive, Frisco, TX 75036
MLS# 21081531Listed by: MOSSY OAK PROPERTIES LONE STAR FARM & RANCH - New
 $680,000Active4 beds 4 baths3,272 sq. ft.
$680,000Active4 beds 4 baths3,272 sq. ft.5485 Bay Meadows Drive, Frisco, TX 75034
MLS# 21078182Listed by: COMPASS RE TEXAS, LLC - New
 $1,099,000Active6 beds 7 baths5,506 sq. ft.
$1,099,000Active6 beds 7 baths5,506 sq. ft.14120 Esplanada Drive, Frisco, TX 75035
MLS# 21080762Listed by: KELLER WILLIAMS FRISCO STARS - New
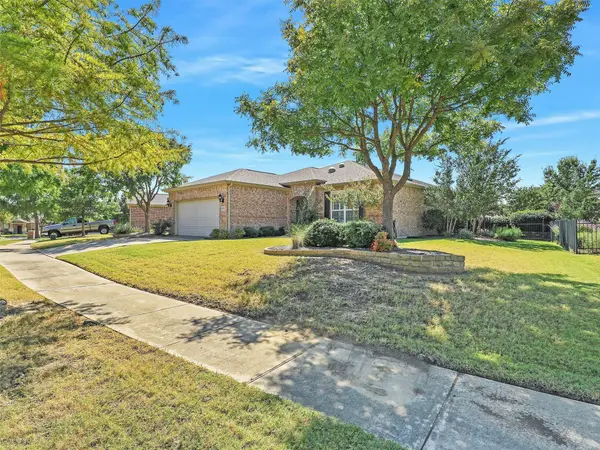 $525,000Active2 beds 2 baths1,710 sq. ft.
$525,000Active2 beds 2 baths1,710 sq. ft.6073 Prairie Bend Lane, Frisco, TX 75036
MLS# 21086034Listed by: KELLER WILLIAMS FRISCO STARS - Open Sat, 1am to 3pmNew
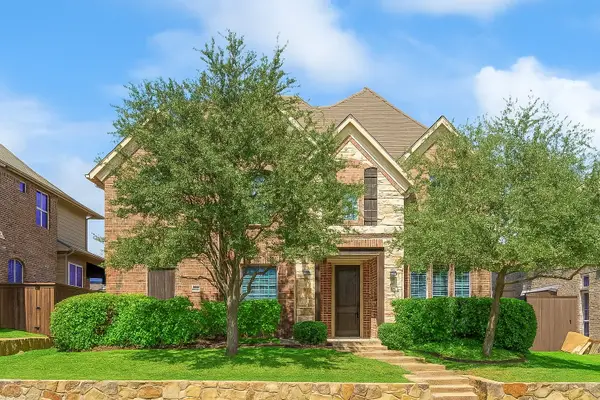 $715,000Active4 beds 4 baths3,406 sq. ft.
$715,000Active4 beds 4 baths3,406 sq. ft.4855 Whispering Lake Drive, Frisco, TX 75036
MLS# 21086805Listed by: FATHOM REALTY LLC - New
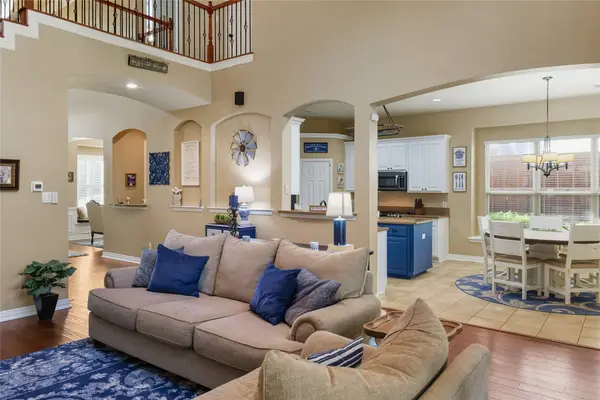 $750,000Active5 beds 4 baths3,936 sq. ft.
$750,000Active5 beds 4 baths3,936 sq. ft.3226 Appleblossom Drive, Frisco, TX 75033
MLS# 21086655Listed by: COLDWELL BANKER APEX, REALTORS - Open Sat, 10am to 5pmNew
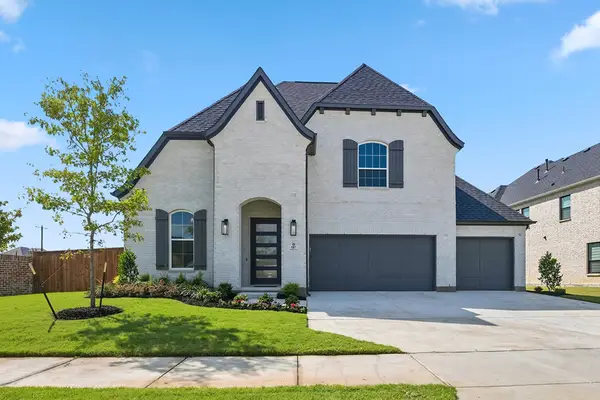 $1,043,500Active4 beds 4 baths3,517 sq. ft.
$1,043,500Active4 beds 4 baths3,517 sq. ft.587 Mayfair Lane, Frisco, TX 75033
MLS# 21086396Listed by: HUNTER DEHN REALTY - New
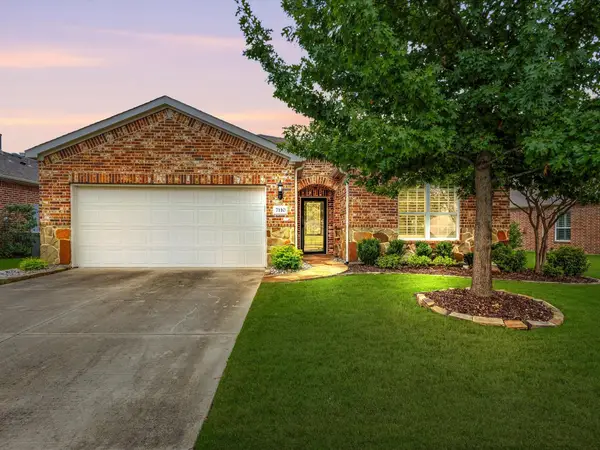 $575,000Active3 beds 2 baths1,972 sq. ft.
$575,000Active3 beds 2 baths1,972 sq. ft.7110 Marsalis Lane, Frisco, TX 75036
MLS# 21081785Listed by: KELLER WILLIAMS LEGACY - New
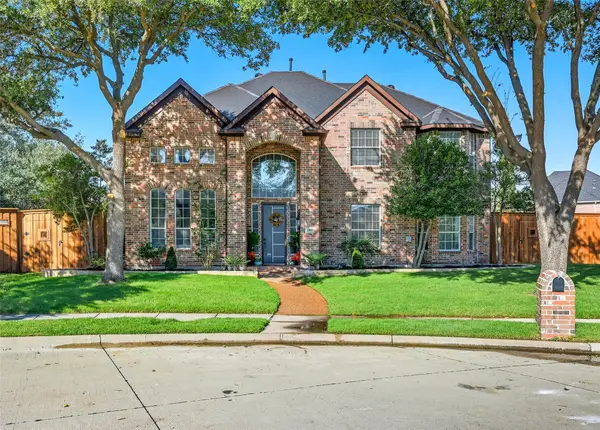 $949,000Active4 beds 3 baths4,152 sq. ft.
$949,000Active4 beds 3 baths4,152 sq. ft.2100 Copperfield Court, Frisco, TX 75036
MLS# 21085348Listed by: THE MICHAEL GROUP - New
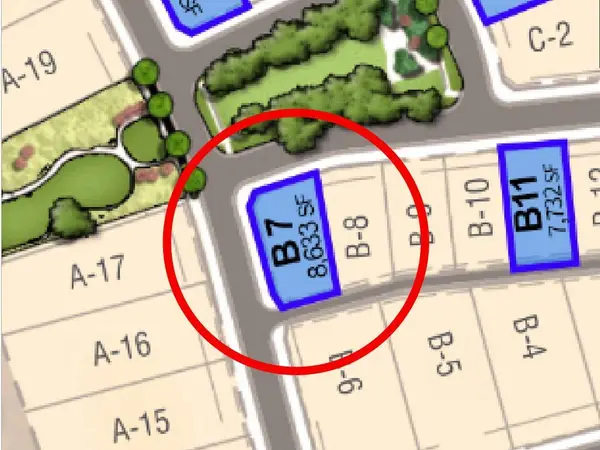 $650,000Active0.2 Acres
$650,000Active0.2 Acres231 Watson Boulevard, Frisco, TX 75033
MLS# 21085750Listed by: HUNTER DEHN REALTY
