6373 Cherry Hills Drive, Frisco, TX 75036
Local realty services provided by:Better Homes and Gardens Real Estate Rhodes Realty
Listed by: suzanne mitchell972-599-7000
Office: keller williams legacy
MLS#:21069615
Source:GDAR
Price summary
- Price:$740,000
- Price per sq. ft.:$295.06
- Monthly HOA dues:$180
About this home
Welcome to this beautiful 3-bedroom plus study and 2.5 bath home located in the sought-after Frisco Lakes Del Webb community. Perfectly situated on a premium lot backing to the Corps of Engineers preserve, this residence offers peace, privacy, and seasonal views of Lake Lewisville. Inside, you’ll find the Cumberland Hall open-concept floorplan designed for both comfort and entertaining. The spacious living room features a wall of windows that flood the home with natural light and showcase the serene backyard views. The gourmet kitchen boasts granite countertops, a large island, gas cooktop, stainless steel appliances, and abundant cabinetry with pull-out shelving. The elegant primary suite is a retreat of its own, complete with a sitting area, spa-like bath, dual vanities, a jetted tub, separate shower, and a generous walk-in closet. Two additional bedrooms share a Jack-and-Jill bath with a huge walk-in shower, plus a dedicated study and a half bath for guests. Enjoy year-round outdoor living on the extended covered patio with electric shade screens, overlooking Lake Lewisville and a treed backdrop in the fully fenced backyard. The home has beautiful curb appeal and landscaping with a covered front porch and a brick and stone home. The oversized garage is wired for an electric car charger. The home features low e windows, radiant barrier roof sheathing, programmable thermostat and other energy efficient savings. This active adult community has three outdoor and one indoor pool, bocce ball, pickle ball, tennis, golf, corn-hole, gardening, indoor walking track, exercise rooms, billiards, libraries, full-service restaurant and bar at the golf club and more!
Contact an agent
Home facts
- Year built:2013
- Listing ID #:21069615
- Added:509 day(s) ago
- Updated:November 23, 2025 at 12:44 PM
Rooms and interior
- Bedrooms:3
- Total bathrooms:3
- Full bathrooms:2
- Half bathrooms:1
- Living area:2,508 sq. ft.
Heating and cooling
- Cooling:Ceiling Fans, Central Air
- Heating:Central, Natural Gas
Structure and exterior
- Roof:Composition
- Year built:2013
- Building area:2,508 sq. ft.
- Lot area:0.18 Acres
Schools
- High school:Little Elm
- Middle school:Lakeside
- Elementary school:Hackberry
Finances and disclosures
- Price:$740,000
- Price per sq. ft.:$295.06
New listings near 6373 Cherry Hills Drive
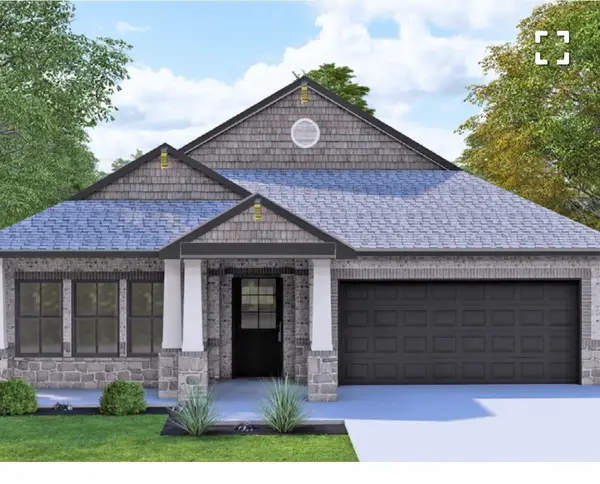 $309,888Pending4 beds 3 baths1,687 sq. ft.
$309,888Pending4 beds 3 baths1,687 sq. ft.8318 Amethyst Valley Ln, Angleton, TX 77515
MLS# 89170473Listed by: MEGA REALTY- New
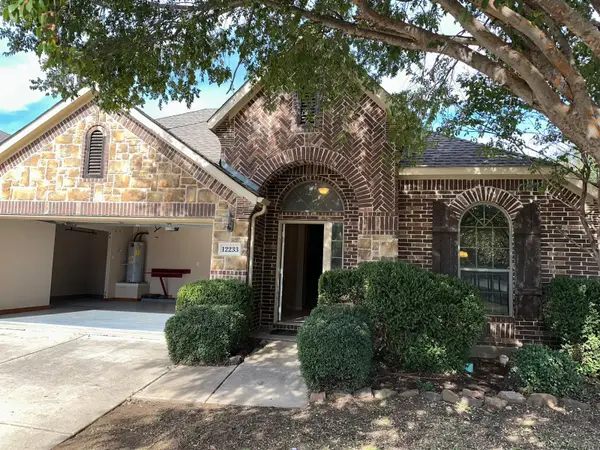 $449,000Active3 beds 3 baths2,381 sq. ft.
$449,000Active3 beds 3 baths2,381 sq. ft.12233 Candle Island Drive, Frisco, TX 75036
MLS# 21114979Listed by: VP REALTY SERVICES - New
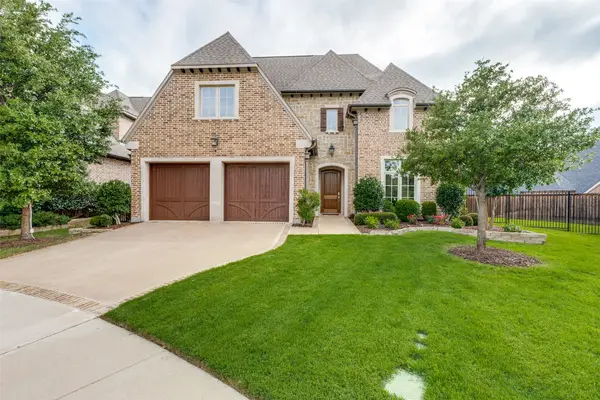 $999,900Active5 beds 6 baths4,330 sq. ft.
$999,900Active5 beds 6 baths4,330 sq. ft.6623 Arbor Cove Drive, Frisco, TX 75034
MLS# 21118813Listed by: SOLVENT REALTY GROUP - New
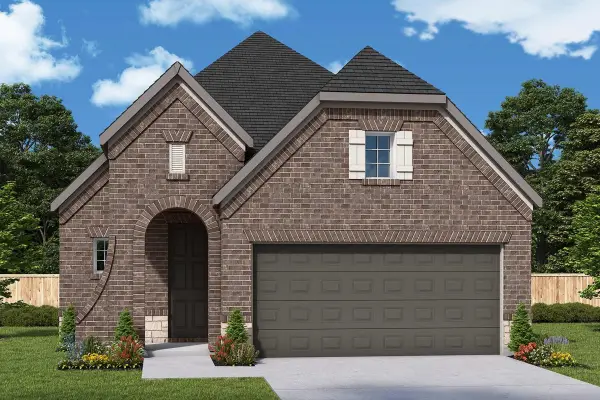 $455,083Active3 beds 2 baths1,953 sq. ft.
$455,083Active3 beds 2 baths1,953 sq. ft.11211 Cassia Tree Lane, Cypress, TX 77433
MLS# 81982129Listed by: WEEKLEY PROPERTIES BEVERLY BRADLEY - New
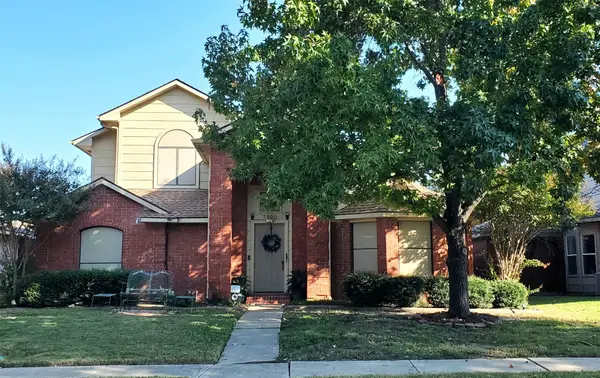 $420,000Active3 beds 2 baths1,470 sq. ft.
$420,000Active3 beds 2 baths1,470 sq. ft.7900 Maiden Lane, Frisco, TX 75035
MLS# 21110427Listed by: EXP REALTY LLC - New
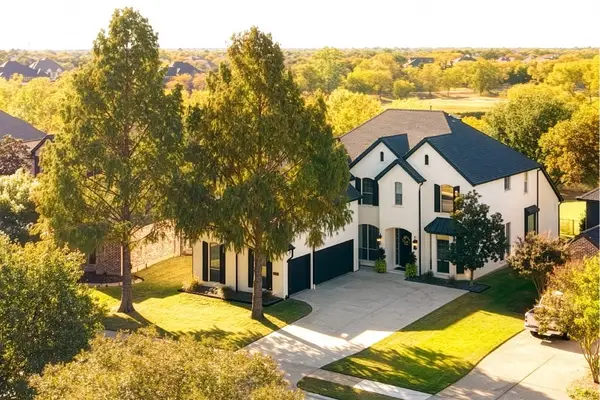 $949,900Active4 beds 4 baths4,160 sq. ft.
$949,900Active4 beds 4 baths4,160 sq. ft.2205 Sleepy Hollow Trail, Frisco, TX 75033
MLS# 21117424Listed by: MONICA MAYNARD - New
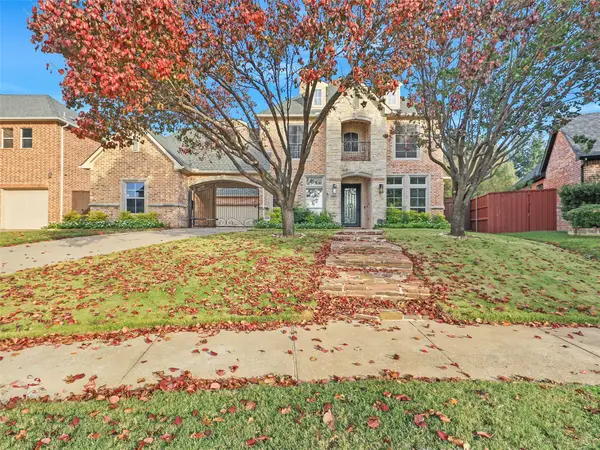 $999,000Active4 beds 5 baths4,262 sq. ft.
$999,000Active4 beds 5 baths4,262 sq. ft.12578 Colborne Drive, Frisco, TX 75033
MLS# 21113769Listed by: KELLER WILLIAMS LEGACY - Open Sat, 1 to 3pmNew
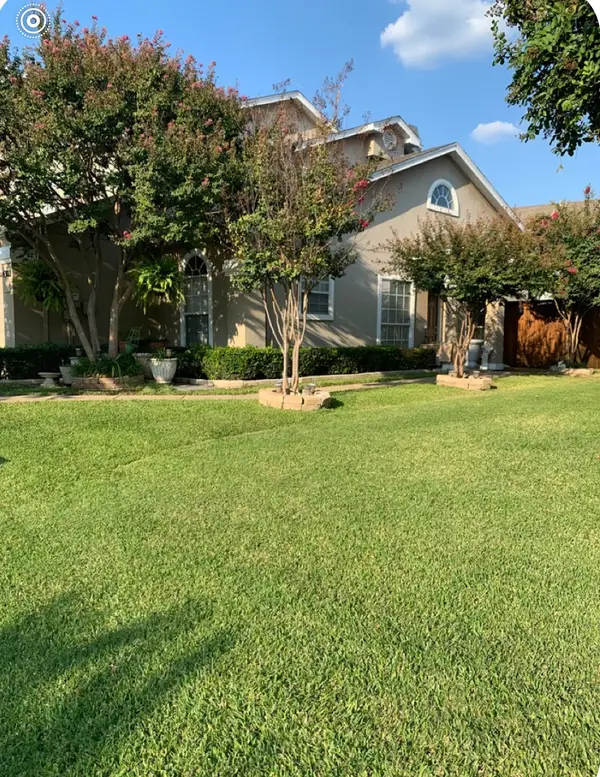 $339,900Active3 beds 2 baths1,466 sq. ft.
$339,900Active3 beds 2 baths1,466 sq. ft.8400 Hickory Street #4302, Frisco, TX 75034
MLS# 21115561Listed by: SOLTO REALTY - Open Sun, 12 to 2pmNew
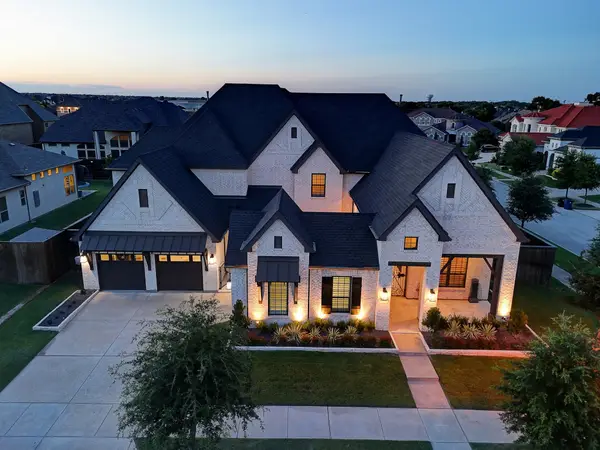 $1,890,000Active5 beds 6 baths5,289 sq. ft.
$1,890,000Active5 beds 6 baths5,289 sq. ft.13508 Spokane Way, Frisco, TX 75035
MLS# 21118126Listed by: COLDWELL BANKER REALTY FRISCO - New
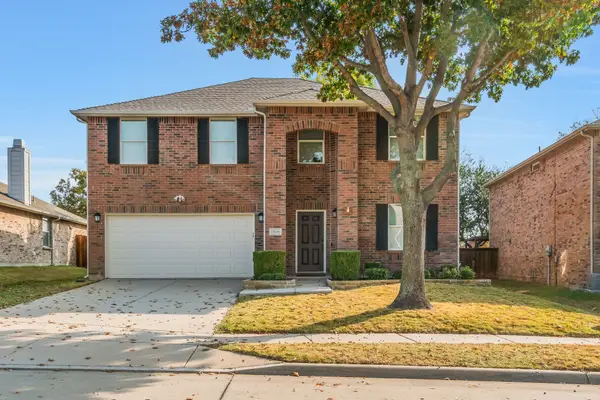 $439,000Active5 beds 3 baths2,932 sq. ft.
$439,000Active5 beds 3 baths2,932 sq. ft.13246 Michelle Drive, Frisco, TX 75035
MLS# 21117877Listed by: CREEKVIEW REALTY
