6439 Chester Drive, Frisco, TX 75035
Local realty services provided by:Better Homes and Gardens Real Estate Winans
Listed by:jason otts469-631-1050
Office:keller williams realty allen
MLS#:21042196
Source:GDAR
Price summary
- Price:$505,000
- Price per sq. ft.:$170.61
- Monthly HOA dues:$58.33
About this home
EAST FACING, Beautifully Renovated Home on a Prime Corner Lot! Tucked away on a desirable corner lot, this move-in-ready gem combines style, comfort, and an unbeatable location. Inside, the home features a light-filled, thoughtfully designed layout with brand new LVP floors, fresh interior paint, and an inviting atmosphere throughout. The open-concept kitchen showcases flows effortlessly into the spacious living area, with cozy fireplace! Formal Living and Formal Dining, and an eat in kitchen finish out the open main floor layout. Upstairs, you'll find four generously sized bedrooms, tons of storage and an oversized secondary living area—ideal for a game room, media space, or home office. Updates include - Sunscreens installed on west facing windows, Upstairs HVAC unit replaced 2020, Downstairs HVAC unit replaced 2022, Roof replaced 2018, Exterior paint 2023, Water heater replaced 2023, Smoke Detectors replaced 2024, Irrigation nozzles replaced 2024, Fence stained 2024, HVAC ducts cleaned 2024, Dryer vent cleaned 2024, Landscaping updated 2025, flooring throughout the home 2025, new interior paint 2025, Bathroom Plumbing and Light Fixtures replaced 2025! Community Pool and Playground, perfect for family time! Located in the highly acclaimed Frisco ISD - ask us about the In District school transfer policy! Close to parks, shopping, dining, major highways, and top-rated schools. Don't miss your chance to own this exceptional property in one of Frisco’s most sought-after communities!
Contact an agent
Home facts
- Year built:2000
- Listing ID #:21042196
- Added:64 day(s) ago
- Updated:November 01, 2025 at 11:40 AM
Rooms and interior
- Bedrooms:4
- Total bathrooms:3
- Full bathrooms:2
- Half bathrooms:1
- Living area:2,960 sq. ft.
Heating and cooling
- Cooling:Ceiling Fans, Central Air, Electric
- Heating:Central, Natural Gas
Structure and exterior
- Roof:Composition
- Year built:2000
- Building area:2,960 sq. ft.
- Lot area:0.17 Acres
Schools
- High school:Centennial
- Middle school:Wester
- Elementary school:Shawnee
Finances and disclosures
- Price:$505,000
- Price per sq. ft.:$170.61
- Tax amount:$7,552
New listings near 6439 Chester Drive
- New
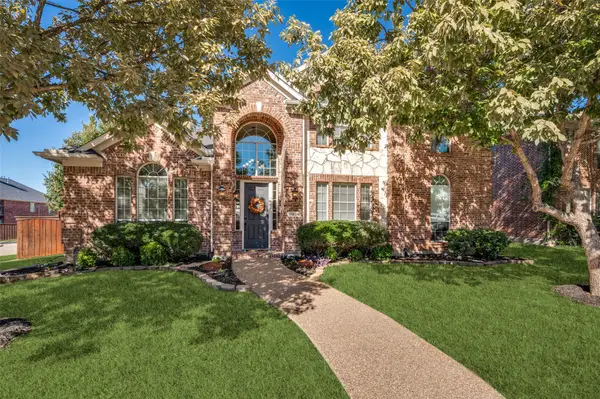 $665,000Active5 beds 4 baths3,498 sq. ft.
$665,000Active5 beds 4 baths3,498 sq. ft.11538 Corsicana Drive, Frisco, TX 75035
MLS# 21081346Listed by: KELLER WILLIAMS PROSPER CELINA - New
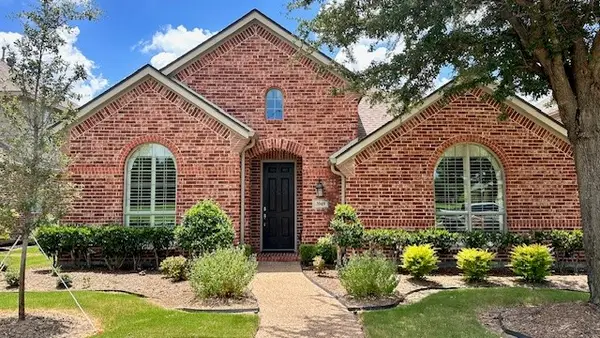 $581,000Active3 beds 2 baths2,253 sq. ft.
$581,000Active3 beds 2 baths2,253 sq. ft.5949 Stanton Place, Frisco, TX 75033
MLS# 21101315Listed by: CREEKVIEW REALTY - New
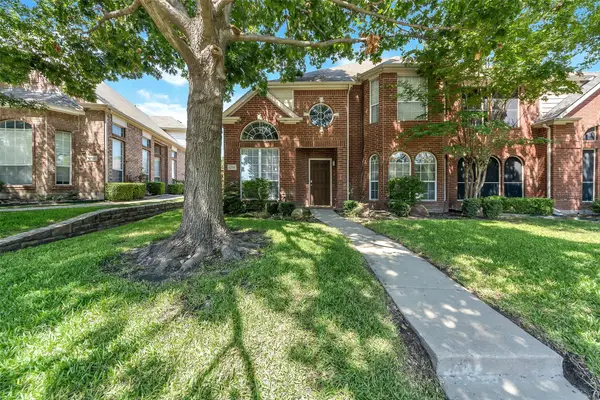 $479,900Active3 beds 3 baths2,095 sq. ft.
$479,900Active3 beds 3 baths2,095 sq. ft.6751 Winston Drive, Frisco, TX 75035
MLS# 21101531Listed by: INC REALTY, LLC - New
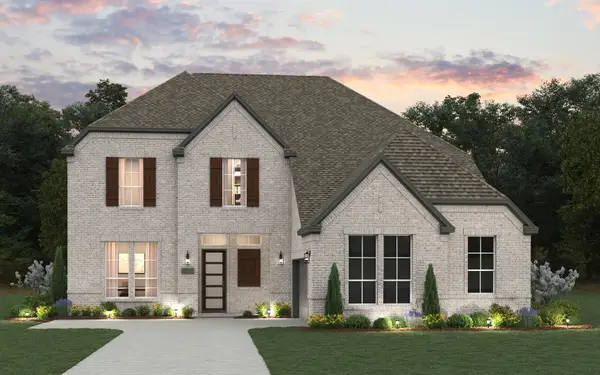 $1,337,879Active5 beds 5 baths3,853 sq. ft.
$1,337,879Active5 beds 5 baths3,853 sq. ft.9203 Pavonia Lane, Frisco, TX 75035
MLS# 21101573Listed by: CHESMAR HOMES - New
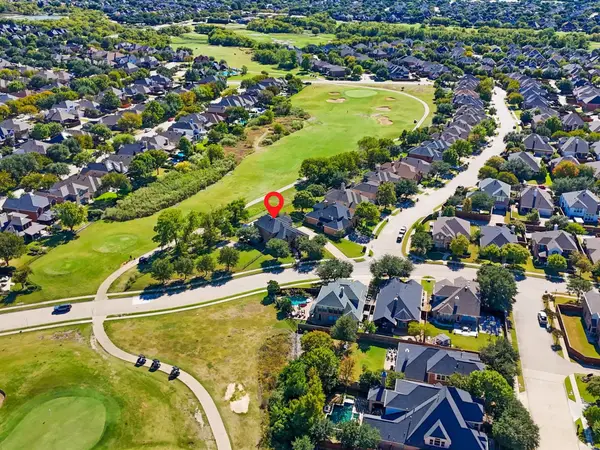 $799,000Active4 beds 4 baths3,066 sq. ft.
$799,000Active4 beds 4 baths3,066 sq. ft.2603 Del Largo Way, Frisco, TX 75033
MLS# 21086951Listed by: COLDWELL BANKER REALTY - New
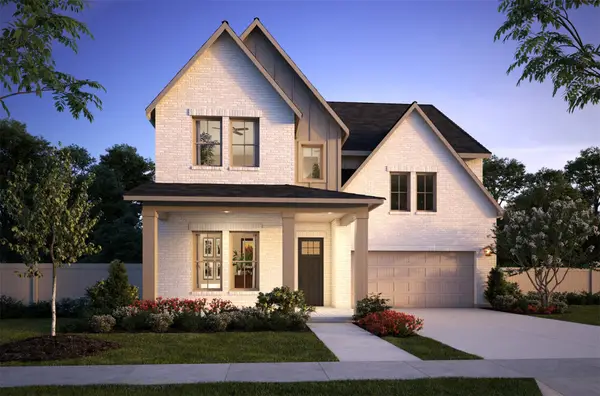 $960,521Active5 beds 6 baths3,945 sq. ft.
$960,521Active5 beds 6 baths3,945 sq. ft.9543 Hedge Street, Frisco, TX 75035
MLS# 21100625Listed by: COLLEEN FROST REAL ESTATE SERV - New
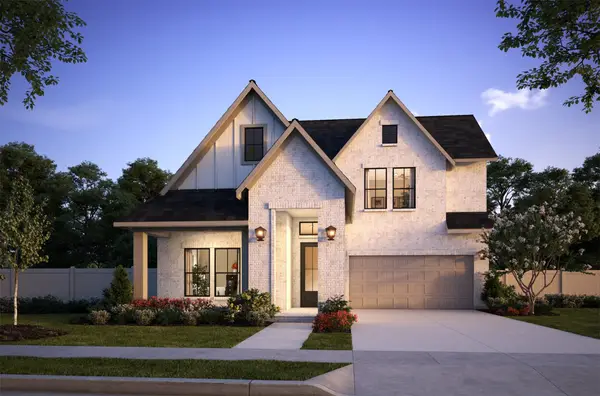 $900,268Active4 beds 5 baths3,586 sq. ft.
$900,268Active4 beds 5 baths3,586 sq. ft.9502 Keep Street, Frisco, TX 75035
MLS# 21100645Listed by: COLLEEN FROST REAL ESTATE SERV - New
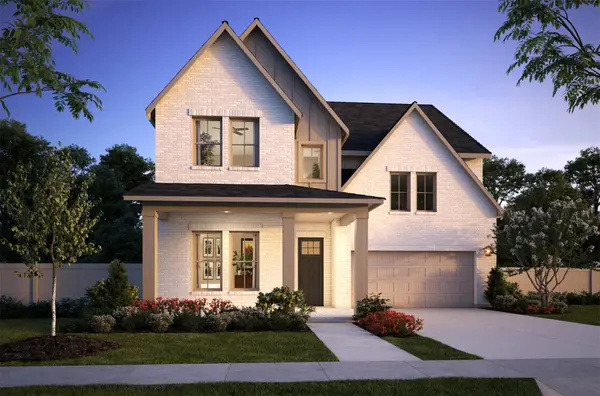 $948,835Active5 beds 6 baths3,945 sq. ft.
$948,835Active5 beds 6 baths3,945 sq. ft.8943 Battlement Road, Frisco, TX 75035
MLS# 21100653Listed by: COLLEEN FROST REAL ESTATE SERV - New
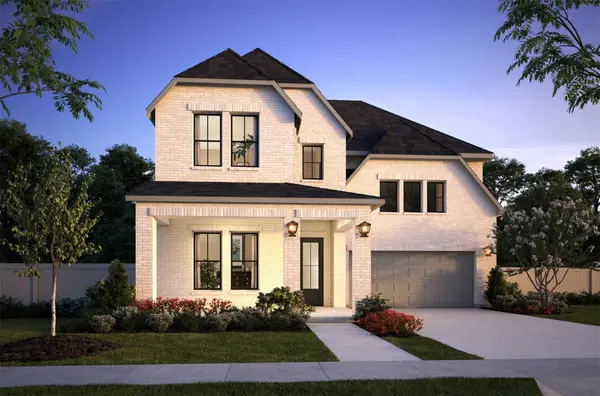 $906,547Active4 beds 5 baths3,648 sq. ft.
$906,547Active4 beds 5 baths3,648 sq. ft.9446 Keep Street, Frisco, TX 75035
MLS# 21100706Listed by: COLLEEN FROST REAL ESTATE SERV - New
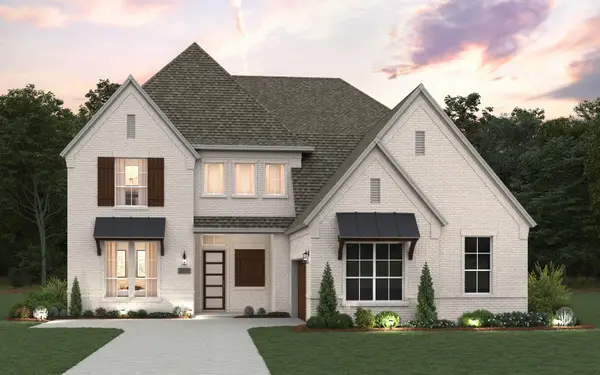 $1,282,065Active5 beds 5 baths3,853 sq. ft.
$1,282,065Active5 beds 5 baths3,853 sq. ft.9127 Pavonia Lane, Frisco, TX 75035
MLS# 21101448Listed by: CHESMAR HOMES
