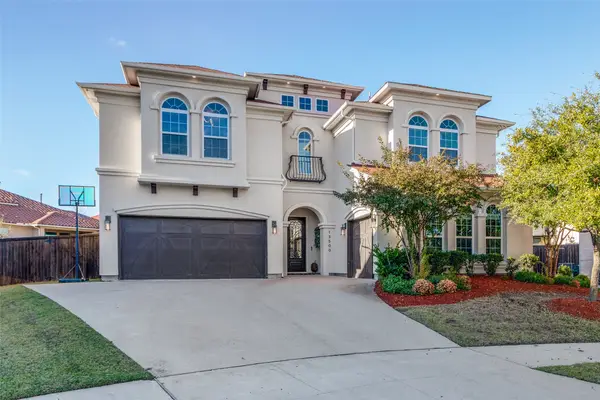680 Barcara Lane, Frisco, TX 75033
Local realty services provided by:Better Homes and Gardens Real Estate Winans
Listed by: hunter dehn214-500-5222
Office: hunter dehn realty
MLS#:21022930
Source:GDAR
Price summary
- Price:$1,099,000
- Price per sq. ft.:$273.04
- Monthly HOA dues:$87.5
About this home
This popular open-concept home features a dramatic two-story entry and family room. With 5 bedrooms and 4.5 bathrooms, there’s plenty of space for the whole family! The beautiful gourmet kitchen includes quartz countertops, upgraded built-in appliances, and a large walk-in pantry. The spacious master retreat features a charming window seat and a generously sized bathroom with an upgraded freestanding tub, a large shower, and a linen closet. A guest bedroom is conveniently located on the first floor, and the guest bathroom includes a walk-in shower. Upstairs, the game room and media room are situated together to create an ideal entertainment space. Additional upgrades include stunning nail-down hardwood floors throughout the downstairs, iron spindles on the second-floor overlook, box windows in the master bedroom and casual dining area, and an extended patio perfect for outdoor entertaining.
Contact an agent
Home facts
- Year built:2025
- Listing ID #:21022930
- Added:118 day(s) ago
- Updated:December 01, 2025 at 07:48 PM
Rooms and interior
- Bedrooms:5
- Total bathrooms:5
- Full bathrooms:4
- Half bathrooms:1
- Living area:4,025 sq. ft.
Heating and cooling
- Cooling:Central Air, Electric, Zoned
- Heating:Central, Natural Gas, Zoned
Structure and exterior
- Roof:Composition
- Year built:2025
- Building area:4,025 sq. ft.
- Lot area:0.36 Acres
Schools
- High school:Panther Creek
- Middle school:Wilkinson
- Elementary school:Miller
Finances and disclosures
- Price:$1,099,000
- Price per sq. ft.:$273.04
New listings near 680 Barcara Lane
- New
 $950,000Active4 beds 4 baths4,629 sq. ft.
$950,000Active4 beds 4 baths4,629 sq. ft.5198 Navajo Drive, Frisco, TX 75034
MLS# 21121370Listed by: EXP REALTY - New
 $750,000Active3 beds 3 baths2,693 sq. ft.
$750,000Active3 beds 3 baths2,693 sq. ft.6163 Loudoun Springs Drive, Frisco, TX 75036
MLS# 21122615Listed by: KELLER WILLIAMS REALTY DPR - New
 $450,000Active0.32 Acres
$450,000Active0.32 Acres9790 Sunset Drive, Frisco, TX 75033
MLS# 21108822Listed by: COLDWELL BANKER APEX, REALTORS - New
 $689,000Active5 beds 4 baths4,042 sq. ft.
$689,000Active5 beds 4 baths4,042 sq. ft.10975 La Grange Drive, Frisco, TX 75035
MLS# 21122396Listed by: EBBY HALLIDAY, REALTORS - New
 $499,990Active4 beds 2 baths2,209 sq. ft.
$499,990Active4 beds 2 baths2,209 sq. ft.11204 Harbor Road, Frisco, TX 75035
MLS# 21122629Listed by: MONUMENT REALTY - Open Wed, 4 to 7pmNew
 $425,000Active3 beds 2 baths1,886 sq. ft.
$425,000Active3 beds 2 baths1,886 sq. ft.11209 Amber Valley Drive, Frisco, TX 75035
MLS# 21119109Listed by: KELLER WILLIAMS PROSPER CELINA - New
 $397,500Active3 beds 2 baths1,791 sq. ft.
$397,500Active3 beds 2 baths1,791 sq. ft.8780 Woodstream Drive, Frisco, TX 75034
MLS# 21120835Listed by: BRIGGS FREEMAN SOTHEBY'S INT'L - New
 $399,888Active4 beds 4 baths2,434 sq. ft.
$399,888Active4 beds 4 baths2,434 sq. ft.8322 Amethyst Valley Ln, Angleton, TX 77515
MLS# 486948Listed by: MEGA REALTY - New
 $1,670,000Active5 beds 6 baths4,621 sq. ft.
$1,670,000Active5 beds 6 baths4,621 sq. ft.13500 Ponder Lane, Frisco, TX 75035
MLS# 21121894Listed by: BRIGGS FREEMAN SOTHEBY'S INT'L - New
 $892,527Active5 beds 4 baths3,411 sq. ft.
$892,527Active5 beds 4 baths3,411 sq. ft.1391 Marburg Lane, Frisco, TX 75036
MLS# 21122091Listed by: HOMESUSA.COM
