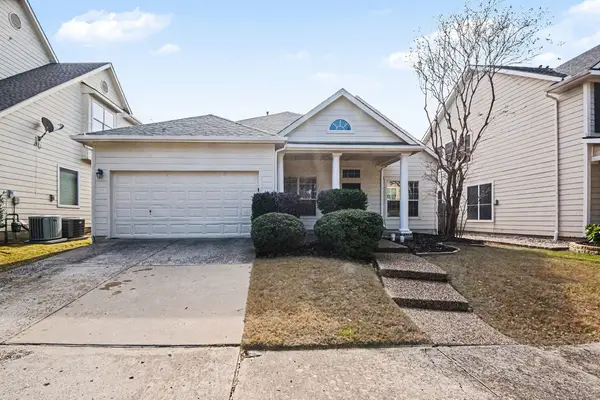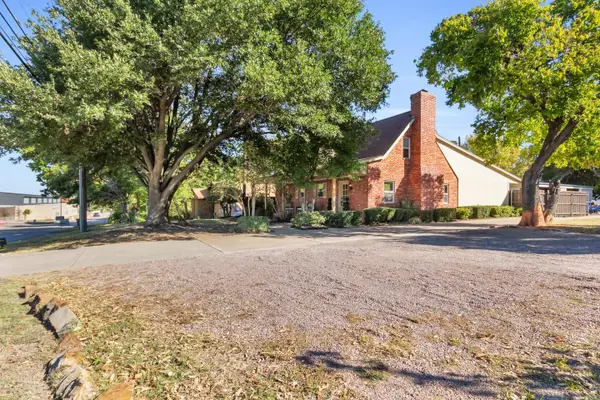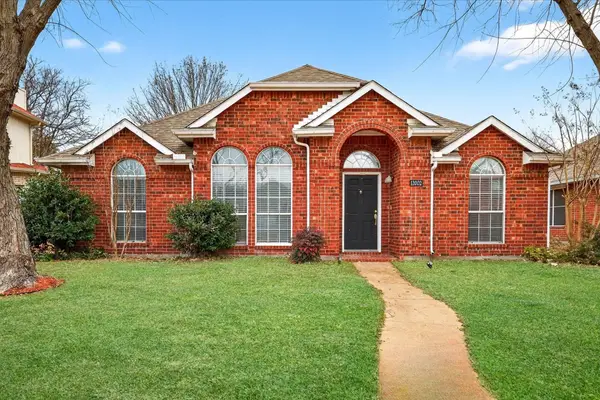6807 Deacon Drive, Frisco, TX 75036
Local realty services provided by:Better Homes and Gardens Real Estate Rhodes Realty
Listed by: chris bentley972-639-7820
Office: bentley fine properties
MLS#:21078799
Source:GDAR
Price summary
- Price:$549,000
- Price per sq. ft.:$283.72
- Monthly HOA dues:$180
About this home
*JUST REDUCED!* Wonderful Tifton Walk Dell Webb Floorplan on Corner Lot with Park Views! Upgrades include crown molding, hardwoods, plantation shutters & pull-out shelves in kitchen and master bath! Open kitchen with large kitchen island, granite counters, tumbled backsplash, stainless appliances & pendant lighting. Adjacent dining room boasts a decorative chandelier. French doors lead to a spacious, private study. Master suite includes trey ceiling, dual sinks, garden tub, separate shower, linen closet & walk-in closet. Laundry room has cabinets to the ceiling for extra storage. Enjoy the corner lot & parkway from the screened patio. Extended, stamped concrete patio boasts a pergola for shade. The 2-car tandem garage with epoxy floors offers ample storage. Community amenities include walking trails, pool, and golf course. *55+ Retirement Community* New HVAC Coil and Cooktop.
Contact an agent
Home facts
- Year built:2014
- Listing ID #:21078799
- Added:103 day(s) ago
- Updated:January 23, 2026 at 12:44 PM
Rooms and interior
- Bedrooms:2
- Total bathrooms:2
- Full bathrooms:2
- Living area:1,935 sq. ft.
Heating and cooling
- Cooling:Ceiling Fans, Central Air, Electric
- Heating:Central, Natural Gas
Structure and exterior
- Roof:Composition
- Year built:2014
- Building area:1,935 sq. ft.
- Lot area:0.19 Acres
Schools
- High school:Little Elm
- Middle school:Lowell Strike
- Elementary school:Hackberry
Finances and disclosures
- Price:$549,000
- Price per sq. ft.:$283.72
- Tax amount:$6,296
New listings near 6807 Deacon Drive
- New
 $520,000Active4 beds 2 baths2,355 sq. ft.
$520,000Active4 beds 2 baths2,355 sq. ft.3451 Oakleigh Lane, Frisco, TX 75033
MLS# 21161524Listed by: WM REALTY TX LLC - New
 $799,000Active3 beds 2 baths1,848 sq. ft.
$799,000Active3 beds 2 baths1,848 sq. ft.9780 N County Road, Frisco, TX 75033
MLS# 21160983Listed by: CALLOWAY REAL ESTATE LLC - New
 $1,619,000Active5 beds 5 baths4,220 sq. ft.
$1,619,000Active5 beds 5 baths4,220 sq. ft.3879 Vase Vine Place, Frisco, TX 75033
MLS# 21144952Listed by: COLDWELL BANKER APEX, REALTORS - New
 $375,000Active2 beds 2 baths1,533 sq. ft.
$375,000Active2 beds 2 baths1,533 sq. ft.1492 Troon Drive, Frisco, TX 75036
MLS# 21159945Listed by: KELLER WILLIAMS REALTY DPR - New
 $1,650,000Active0.9 Acres
$1,650,000Active0.9 Acres947 Lilac Lane, Frisco, TX 75034
MLS# 21161259Listed by: JAN'S REALTY - New
 $435,000Active3 beds 2 baths1,548 sq. ft.
$435,000Active3 beds 2 baths1,548 sq. ft.12002 Biloxi Drive, Frisco, TX 75035
MLS# 21157354Listed by: ONDEMAND REALTY - New
 $1,087,950Active6 beds 4 baths4,332 sq. ft.
$1,087,950Active6 beds 4 baths4,332 sq. ft.14904 Chipping Trail, Frisco, TX 75035
MLS# 21160910Listed by: HOMESUSA.COM - New
 $1,022,950Active5 beds 4 baths4,060 sq. ft.
$1,022,950Active5 beds 4 baths4,060 sq. ft.14930 Shoal Valley Road, Frisco, TX 75035
MLS# 21160921Listed by: HOMESUSA.COM - New
 $1,053,950Active5 beds 4 baths4,330 sq. ft.
$1,053,950Active5 beds 4 baths4,330 sq. ft.15234 Chipping Trail, Frisco, TX 75035
MLS# 21160935Listed by: HOMESUSA.COM - New
 $870,000Active4 beds 4 baths3,793 sq. ft.
$870,000Active4 beds 4 baths3,793 sq. ft.13659 Thornton Drive, Frisco, TX 75035
MLS# 21159338Listed by: EBBY HALLIDAY REALTORS
