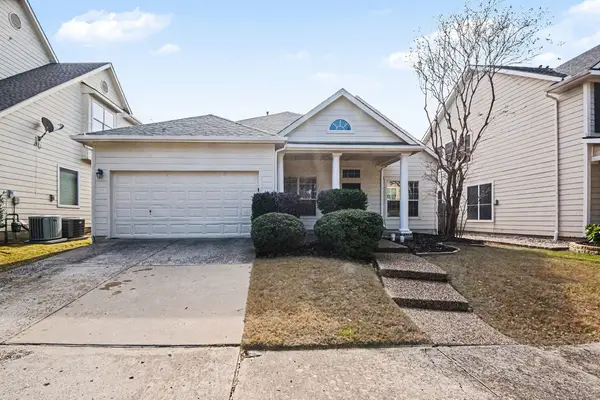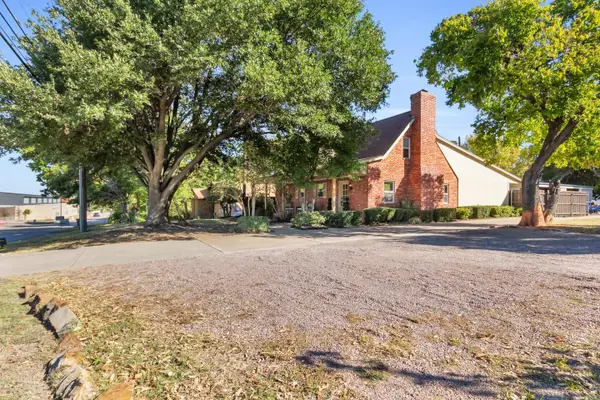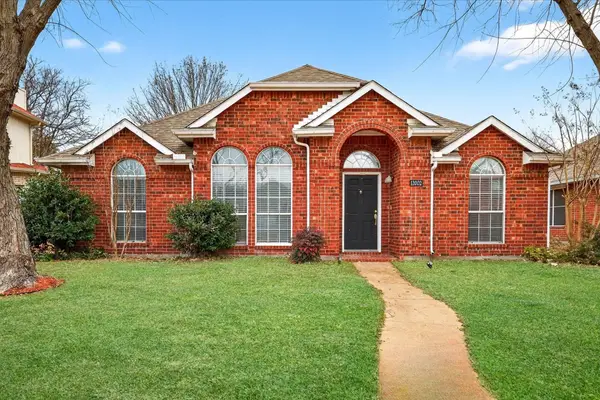7205 Oakmont Drive, Frisco, TX 75036
Local realty services provided by:Better Homes and Gardens Real Estate Lindsey Realty
Listed by: viridiana feldman972-387-0300
Office: ebby halliday, realtors
MLS#:21025638
Source:GDAR
Price summary
- Price:$665,000
- Price per sq. ft.:$237.5
- Monthly HOA dues:$180
About this home
Seller is offering $20,000 in concessions that can be applied toward closing costs, interest rate buydown, or updates of your choice. This gives buyers flexibility to make the home truly their own while easing upfront expenses.
Don’t miss the chance to own this beautiful property with added financial incentives, making it more affordable and customizable from day one!
Come and see this stunning & amazing Floor Plan in a Premier Active Adult 55+ Community at The Frisco Lakes by Del Webb. Discover a one-of-a-kind home designed for luxury and comfort. This beautifully designed home offers 3 bedrooms, 3 full bathrooms, a family living room, an office or formal living room, a formal dining, a small den next to family room, a nice breakfast area with open floor plan to the family room, 2 garage spaces with an area for a golf cart space or storage area.
Step inside and be greeted by elegant finishes throughout, including granite countertops, a spacious walk-in closet in the primary bedroom, The chef's kitchen with a walk-in pantry provides ample storage, while the thoughtfully designed floor plan ensures both privacy and functionality.This home is move-in ready, set within a vibrant community featuring a beautiful public golf course, fitness center, indoor pool, outdoor pool, tennis courts, with high quality exercise equipment and indoor spa.
Contact an agent
Home facts
- Year built:2006
- Listing ID #:21025638
- Added:350 day(s) ago
- Updated:January 23, 2026 at 12:43 PM
Rooms and interior
- Bedrooms:3
- Total bathrooms:3
- Full bathrooms:3
- Living area:2,800 sq. ft.
Heating and cooling
- Cooling:Ceiling Fans, Central Air
- Heating:Central
Structure and exterior
- Roof:Composition
- Year built:2006
- Building area:2,800 sq. ft.
- Lot area:0.2 Acres
Schools
- High school:Reedy
- Middle school:Pearson
- Elementary school:Hosp
Finances and disclosures
- Price:$665,000
- Price per sq. ft.:$237.5
- Tax amount:$10,812
New listings near 7205 Oakmont Drive
- New
 $520,000Active4 beds 2 baths2,355 sq. ft.
$520,000Active4 beds 2 baths2,355 sq. ft.3451 Oakleigh Lane, Frisco, TX 75033
MLS# 21161524Listed by: WM REALTY TX LLC - New
 $799,000Active3 beds 2 baths1,848 sq. ft.
$799,000Active3 beds 2 baths1,848 sq. ft.9780 N County Road, Frisco, TX 75033
MLS# 21160983Listed by: CALLOWAY REAL ESTATE LLC - New
 $1,619,000Active5 beds 5 baths4,220 sq. ft.
$1,619,000Active5 beds 5 baths4,220 sq. ft.3879 Vase Vine Place, Frisco, TX 75033
MLS# 21144952Listed by: COLDWELL BANKER APEX, REALTORS - New
 $375,000Active2 beds 2 baths1,533 sq. ft.
$375,000Active2 beds 2 baths1,533 sq. ft.1492 Troon Drive, Frisco, TX 75036
MLS# 21159945Listed by: KELLER WILLIAMS REALTY DPR - New
 $1,650,000Active0.9 Acres
$1,650,000Active0.9 Acres947 Lilac Lane, Frisco, TX 75034
MLS# 21161259Listed by: JAN'S REALTY - New
 $435,000Active3 beds 2 baths1,548 sq. ft.
$435,000Active3 beds 2 baths1,548 sq. ft.12002 Biloxi Drive, Frisco, TX 75035
MLS# 21157354Listed by: ONDEMAND REALTY - New
 $1,087,950Active6 beds 4 baths4,332 sq. ft.
$1,087,950Active6 beds 4 baths4,332 sq. ft.14904 Chipping Trail, Frisco, TX 75035
MLS# 21160910Listed by: HOMESUSA.COM - New
 $1,022,950Active5 beds 4 baths4,060 sq. ft.
$1,022,950Active5 beds 4 baths4,060 sq. ft.14930 Shoal Valley Road, Frisco, TX 75035
MLS# 21160921Listed by: HOMESUSA.COM - New
 $1,053,950Active5 beds 4 baths4,330 sq. ft.
$1,053,950Active5 beds 4 baths4,330 sq. ft.15234 Chipping Trail, Frisco, TX 75035
MLS# 21160935Listed by: HOMESUSA.COM - New
 $870,000Active4 beds 4 baths3,793 sq. ft.
$870,000Active4 beds 4 baths3,793 sq. ft.13659 Thornton Drive, Frisco, TX 75035
MLS# 21159338Listed by: EBBY HALLIDAY REALTORS
