7543 Angel Trace Drive, Frisco, TX 75036
Local realty services provided by:Better Homes and Gardens Real Estate Rhodes Realty
Listed by: betty mckean, trish scates469-693-3899
Office: keller williams realty dpr
MLS#:21017156
Source:GDAR
Price summary
- Price:$369,000
- Price per sq. ft.:$201.42
- Monthly HOA dues:$200
About this home
Beautiful Magnolia Model located in the sought after 55+ Community of Frisco Lakes. This home has 2 bedrooms, a Bonus Room for hobbies, an office and Screened Patio. The Kitchen features a large breakfast bar, gas oven, stainless appliances, barn sink, granite counters and abundance of cabinets. The Dining Room is open to the kitchen for easy entertaining. The spacious Family Room opens to the cozy Screened Patio. The Primary Suite has a walk in closet, ceiling fan an Ensuite Bathroom. The Ensuite Bathroom has dual sinks, walk in shower and another walk in closet. Double French Doors lead into the office just off the foyer. The Guest Bedroom, Bathroom and Bonus Room are split from the Primary Bedroom for additional privacy. Transferable Foundation Waranty available to buyer. Frisco Lakes boasts an array of amenities designed to enrich your lifestyle including scenic walking paths, picturesque ponds, pickleball courts and a pristine 18 hole championship golf course. Immerse yourself in the vibrant social scene at the amenity centers where endless opportunities for recreation and camaraderie await.
Contact an agent
Home facts
- Year built:2007
- Listing ID #:21017156
- Added:170 day(s) ago
- Updated:January 22, 2026 at 08:36 AM
Rooms and interior
- Bedrooms:2
- Total bathrooms:2
- Full bathrooms:2
- Living area:1,832 sq. ft.
Heating and cooling
- Cooling:Ceiling Fans, Central Air, Electric
- Heating:Central, Natural Gas
Structure and exterior
- Roof:Composition
- Year built:2007
- Building area:1,832 sq. ft.
- Lot area:0.16 Acres
Schools
- High school:Reedy
- Middle school:Pearson
- Elementary school:Hosp
Finances and disclosures
- Price:$369,000
- Price per sq. ft.:$201.42
- Tax amount:$7,126
New listings near 7543 Angel Trace Drive
- New
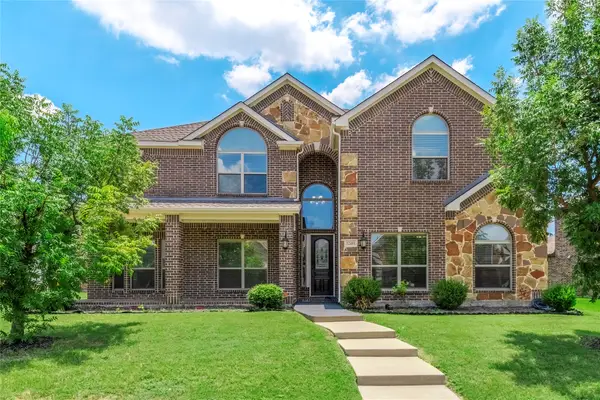 $975,000Active6 beds 5 baths4,876 sq. ft.
$975,000Active6 beds 5 baths4,876 sq. ft.12441 Belmeade Drive, Frisco, TX 75035
MLS# 21159913Listed by: COMPETITIVE EDGE REALTY LLC - New
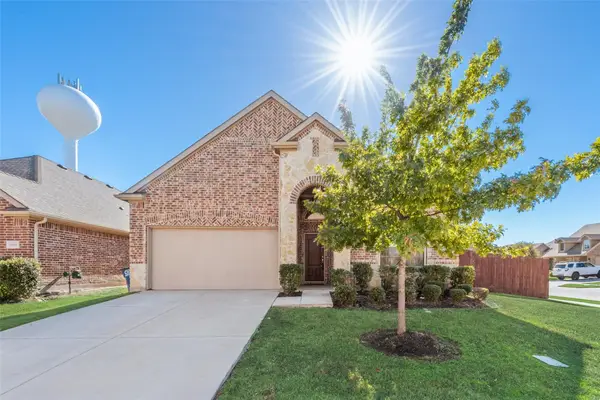 $430,000Active3 beds 2 baths2,033 sq. ft.
$430,000Active3 beds 2 baths2,033 sq. ft.15517 Drury Lane, Frisco, TX 75036
MLS# 21160814Listed by: DFW HOME - New
 $1,010,950Active5 beds 4 baths4,225 sq. ft.
$1,010,950Active5 beds 4 baths4,225 sq. ft.14994 Chipping Trail, Frisco, TX 75035
MLS# 21160702Listed by: HOMESUSA.COM  $620,900Pending4 beds 3 baths2,574 sq. ft.
$620,900Pending4 beds 3 baths2,574 sq. ft.1016 Clearwater Drive, Lakewood Village, TX 75068
MLS# 21160617Listed by: PERRY HOMES REALTY LLC- New
 $2,500Active4 beds 2 baths2,193 sq. ft.
$2,500Active4 beds 2 baths2,193 sq. ft.6723 Lee Meadow Drive, Frisco, TX 75035
MLS# 21154366Listed by: KELLER WILLIAMS LEGACY - New
 $799,000Active6 beds 6 baths4,597 sq. ft.
$799,000Active6 beds 6 baths4,597 sq. ft.9973 Promontory Drive, Frisco, TX 75035
MLS# 21159730Listed by: SUNET GROUP - New
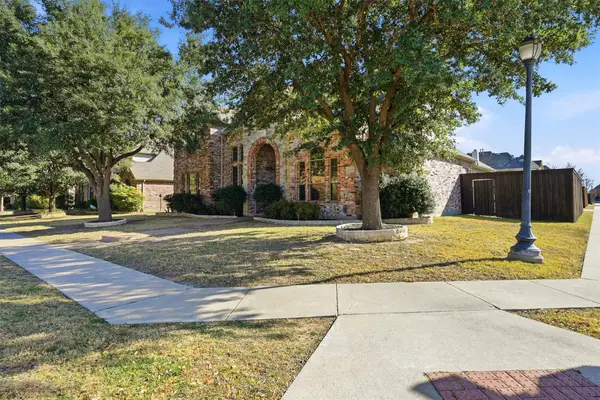 $1,100,000Active4 beds 4 baths4,209 sq. ft.
$1,100,000Active4 beds 4 baths4,209 sq. ft.14875 Daneway Drive, Frisco, TX 75035
MLS# 21157101Listed by: EBBY HALLIDAY REALTORS - New
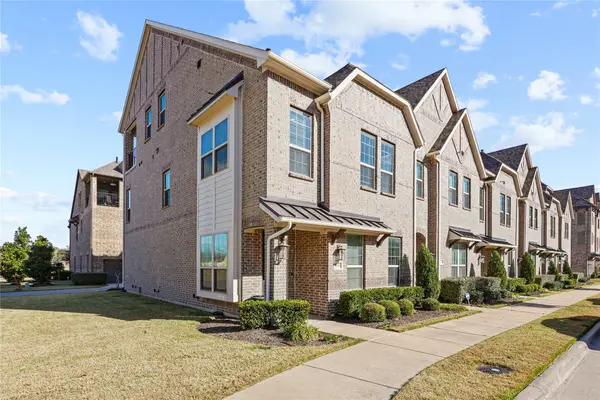 $519,000Active3 beds 4 baths1,999 sq. ft.
$519,000Active3 beds 4 baths1,999 sq. ft.8010 Foraker Street, Frisco, TX 75034
MLS# 21159295Listed by: CREEKVIEW REALTY - New
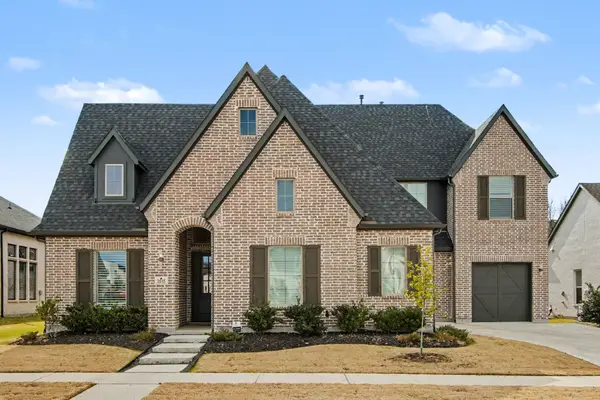 $1,800,000Active5 beds 6 baths4,482 sq. ft.
$1,800,000Active5 beds 6 baths4,482 sq. ft.3515 Timberland Place, Frisco, TX 75033
MLS# 21159256Listed by: EBBY HALLIDAY REALTORS - New
 $585,000Active4 beds 6 baths2,520 sq. ft.
$585,000Active4 beds 6 baths2,520 sq. ft.8943 Camfield Way #8943-8945, Frisco, TX 75033
MLS# 21159483Listed by: DWELL DFW REALTY
