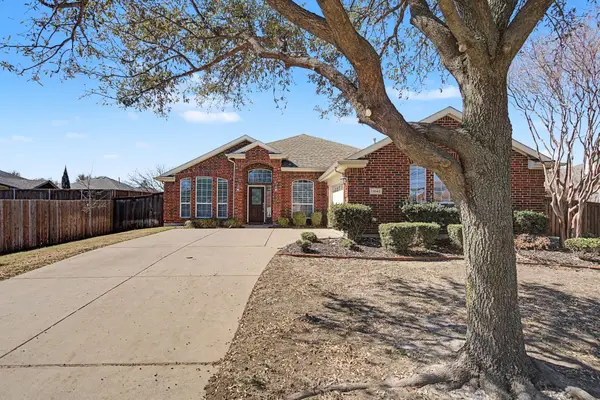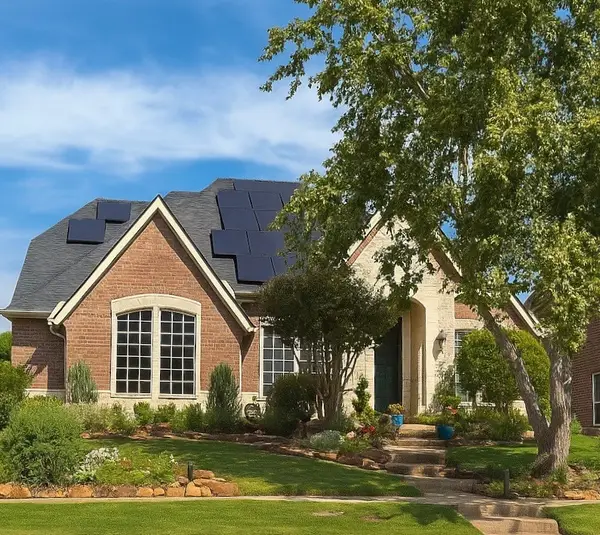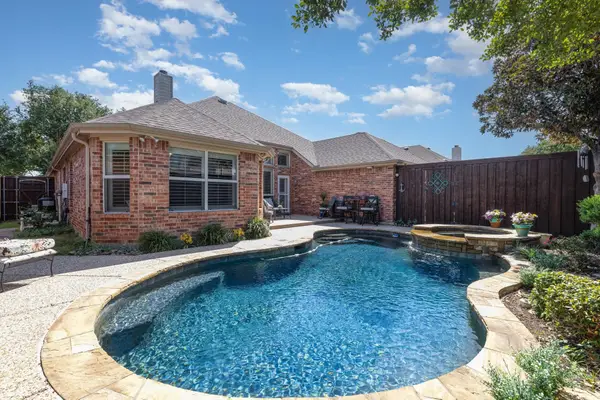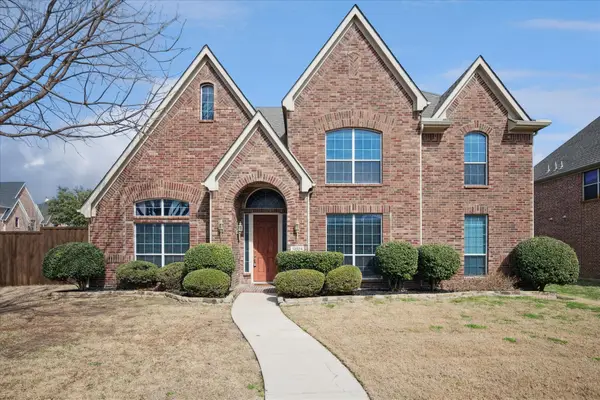7616 Big Buckle Drive, Frisco, TX 75036
Local realty services provided by:Better Homes and Gardens Real Estate Rhodes Realty
Listed by: anna henderson888-455-6040
Office: fathom realty
MLS#:21142025
Source:GDAR
Price summary
- Price:$1,279,000
- Price per sq. ft.:$286.64
- Monthly HOA dues:$220
About this home
Impeccable home with 5 spacious Bedrooms plus Office plus numerous upgrades and designer finishes. Located in one of Frisco’s most sought after neighborhoods; Phillips Creek Ranch in west Frisco. This meticulously maintained home is the perfect blend of elegance, comfort, and functionality for your family. The foyer's two-story ceiling and winding staircase provides a stunning entry. You’ll be greeted by rich hardwood floors that flow throughout, creating a warm atmosphere. The chef’s kitchen is a dream featuring an oversized island, stainless steel Kitchen-Aid appliances, 5 burner gas cooktop, double oven, walk-in pantry & plenty of storage. Breakfast nook offers a cozy spot for everyday meals and the formal dining room is ideal for hosting memorable dinners. Enjoy the spacious family room with lots of natural light. The Primary bedroom, located on the main floor, is a serene retreat, complete with a luxurious spa-like bath, large walk-in tiled shower, separate vanities and walk-in closets. Downstairs also includes a private office with French doors, plus a guest bedroom and full bath, making it perfect for visitors or multigenerational living. Upstairs features a game room and media room and a large covered balcony. Three bedrooms, each with a full bath. One could be a second primary bedroom. Large walk-in floored storage area. The backyard is your own private oasis with large covered patio & beautifully landscaped. HOA dues include front yard maintenance. This 5 Star Neighborhood has clubhouse, fitness facility, 2 pools, splash pad, parks, jog or bike on 18+ miles of scenic trails, fishing pond & over 100 acres of green space. There’s always something to do and someone to meet in this vibrant neighborhood at Monthly events or the Texas Backyard with bocce ball & horseshoe courts, volleyball & grills. Convenient location just minutes from DNT, The Star, PGA District, Grandscape, restaurants & shopping. Top Rated Frisco Schools. Come see this wonderful home today!
Contact an agent
Home facts
- Year built:2019
- Listing ID #:21142025
- Added:146 day(s) ago
- Updated:February 26, 2026 at 12:44 PM
Rooms and interior
- Bedrooms:5
- Total bathrooms:5
- Full bathrooms:5
- Flooring:Carpet, Ceramic Tile, Wood
- Kitchen Description:Dishwasher, Disposal, Double Oven, Gas Cooktop, Microwave, Vented Exhaust Fan
- Living area:4,462 sq. ft.
Heating and cooling
- Cooling:Ceiling Fans, Central Air, Electric
- Heating:Central, Natural Gas
Structure and exterior
- Roof:Composition
- Year built:2019
- Building area:4,462 sq. ft.
- Lot area:0.21 Acres
- Lot Features:Few Trees, Landscaped, Sprinkler System
- Construction Materials:Brick
- Foundation Description:Slab
- Levels:2 Story
Schools
- High school:Reedy
- Middle school:Pioneer
- Elementary school:Nichols
Finances and disclosures
- Price:$1,279,000
- Price per sq. ft.:$286.64
- Tax amount:$14,816
Features and amenities
- Appliances:Dishwasher, Disposal, Double Oven, Gas Cooktop, Microwave, Tankless Water Heater, Vented Exhaust Fan
- Amenities:Prewired, Security System, Security System Owned, Smoke Detectors
New listings near 7616 Big Buckle Drive
- New
 $499,990Active3 beds 2 baths2,212 sq. ft.
$499,990Active3 beds 2 baths2,212 sq. ft.11849 Rodeo Drive, Frisco, TX 75035
MLS# 21191562Listed by: HOME CAPITAL REALTY LLC - New
 $399,000Active4 beds 2 baths1,812 sq. ft.
$399,000Active4 beds 2 baths1,812 sq. ft.11405 Huntington Road, Frisco, TX 75035
MLS# 21171341Listed by: TEXAS TOP REALTORS - Open Sat, 11am to 1pmNew
 $825,000Active3 beds 3 baths2,506 sq. ft.
$825,000Active3 beds 3 baths2,506 sq. ft.1675 Morris Lane, Frisco, TX 75034
MLS# 21191388Listed by: COMPASS RE TEXAS, LLC - Open Sat, 1 to 3pmNew
 $815,000Active5 beds 4 baths3,875 sq. ft.
$815,000Active5 beds 4 baths3,875 sq. ft.4216 Vista Terrace Drive, Frisco, TX 75036
MLS# 21186446Listed by: BERKSHIRE HATHAWAYHS PENFED TX - Open Sat, 2 to 4pmNew
 $425,000Active3 beds 3 baths2,004 sq. ft.
$425,000Active3 beds 3 baths2,004 sq. ft.11138 Still Hollow Drive, Frisco, TX 75035
MLS# 21189786Listed by: KELLER WILLIAMS FRISCO STARS - Open Sat, 2 to 4pmNew
 $725,000Active3 beds 3 baths3,372 sq. ft.
$725,000Active3 beds 3 baths3,372 sq. ft.1266 Polo Heights Drive, Frisco, TX 75033
MLS# 21190615Listed by: BRIGGS FREEMAN SOTHEBY'S INT'L - New
 $850,000Active0.29 Acres
$850,000Active0.29 Acres221 Slateworth Street, Frisco, TX 75033
MLS# 21191123Listed by: HUNTER DEHN REALTY - New
 $810,000Active0.41 Acres
$810,000Active0.41 Acres201 Slateworth Street, Frisco, TX 75080
MLS# 21191133Listed by: HUNTER DEHN REALTY - New
 $564,570Active4 beds 2 baths2,507 sq. ft.
$564,570Active4 beds 2 baths2,507 sq. ft.2084 Barret Drive, Frisco, TX 75033
MLS# 21191151Listed by: MARK SPAIN REAL ESTATE - New
 $655,000Active4 beds 4 baths3,476 sq. ft.
$655,000Active4 beds 4 baths3,476 sq. ft.13514 Valencia Drive, Frisco, TX 75035
MLS# 21184242Listed by: KELLER WILLIAMS PROSPER CELINA

