8100 Steamers Lane, Frisco, TX 75035
Local realty services provided by:Better Homes and Gardens Real Estate Edwards & Associates
Listed by: rich milam210-844-8683
Office: texas premier realty
MLS#:21120604
Source:GDAR
Price summary
- Price:$415,000
- Price per sq. ft.:$180.59
About this home
Welcome to this beautiful corner-lot home in Frisco. It features 4 bedrooms, 2 baths, and a bright functional layout. The inviting living area features wood flooring, abundant natural light, and a cozy wood-burning fireplace. The kitchen includes stainless steel appliances, a center island, and plenty of workspace opening seamlessly to the family room for easy entertaining. A formal dining room and additional flexible living space allow for a formal living room, home office or game room. Upstairs the spacious primary bedroom with an en-suite bath and walk-in closet offers plenty of space for storage. The three remaining bedrooms and full bath fill out the upstairs. Step outside to a private, fenced backyard - perfect for pets, play and outdoor living. The covered patio is a great year-round space for grilling and relaxing. The home is part of the acclaimed Frisco ISD, and it is conveniently located near major highways, shopping, dining and Frisco amenities.
Contact an agent
Home facts
- Year built:1993
- Listing ID #:21120604
- Added:46 day(s) ago
- Updated:January 11, 2026 at 08:16 AM
Rooms and interior
- Bedrooms:4
- Total bathrooms:3
- Full bathrooms:2
- Half bathrooms:1
- Living area:2,298 sq. ft.
Heating and cooling
- Cooling:Ceiling Fans, Central Air, Electric
- Heating:Central, Natural Gas
Structure and exterior
- Roof:Composition
- Year built:1993
- Building area:2,298 sq. ft.
- Lot area:0.17 Acres
Schools
- High school:Lebanon Trail
- Middle school:Clark
- Elementary school:Christie
Finances and disclosures
- Price:$415,000
- Price per sq. ft.:$180.59
- Tax amount:$7,757
New listings near 8100 Steamers Lane
- New
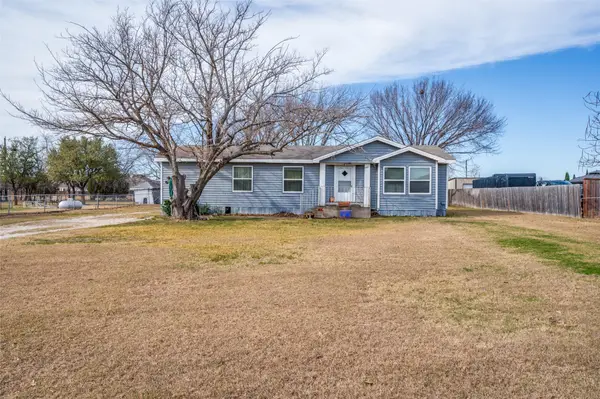 $220,000Active3 beds 2 baths1,260 sq. ft.
$220,000Active3 beds 2 baths1,260 sq. ft.112 Stark Road, Frisco, TX 75036
MLS# 21145766Listed by: EBBY HALLIDAY, REALTORS - New
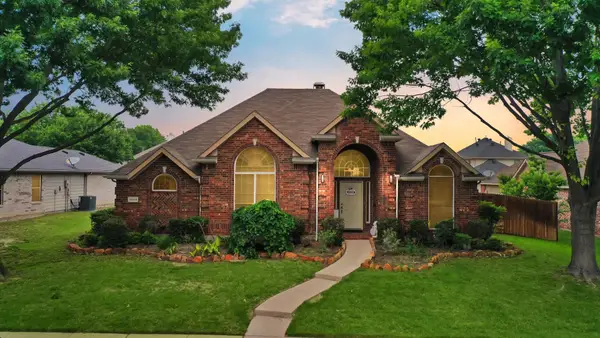 $599,000Active4 beds 3 baths2,431 sq. ft.
$599,000Active4 beds 3 baths2,431 sq. ft.10108 Morning Glory Place, Frisco, TX 75035
MLS# 21145643Listed by: UNITED REAL ESTATE - New
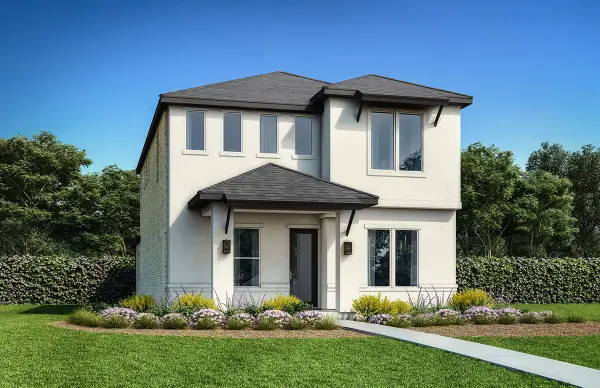 $669,990Active5 beds 4 baths2,753 sq. ft.
$669,990Active5 beds 4 baths2,753 sq. ft.11572 Pinto Street, Frisco, TX 75035
MLS# 21150186Listed by: TINA LEIGH REALTY - New
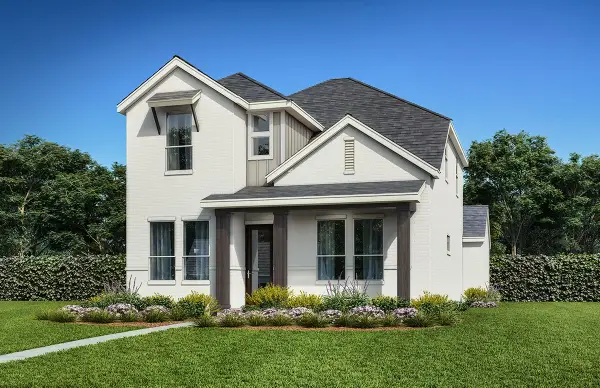 $634,990Active4 beds 3 baths2,335 sq. ft.
$634,990Active4 beds 3 baths2,335 sq. ft.11558 Pinto Street, Frisco, TX 75035
MLS# 21150210Listed by: TINA LEIGH REALTY - New
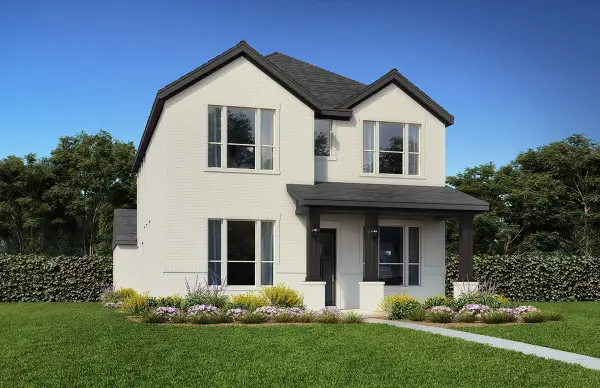 $669,990Active5 beds 4 baths2,753 sq. ft.
$669,990Active5 beds 4 baths2,753 sq. ft.11600 Pinto Street, Frisco, TX 75035
MLS# 21150179Listed by: TINA LEIGH REALTY - New
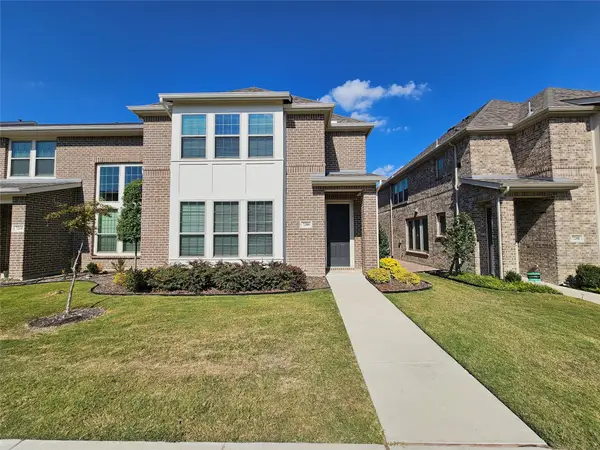 $519,000Active3 beds 3 baths2,231 sq. ft.
$519,000Active3 beds 3 baths2,231 sq. ft.7280 Panicum Drive, Frisco, TX 75033
MLS# 21149945Listed by: JOGIP PROPERTY MANAGEMENT - New
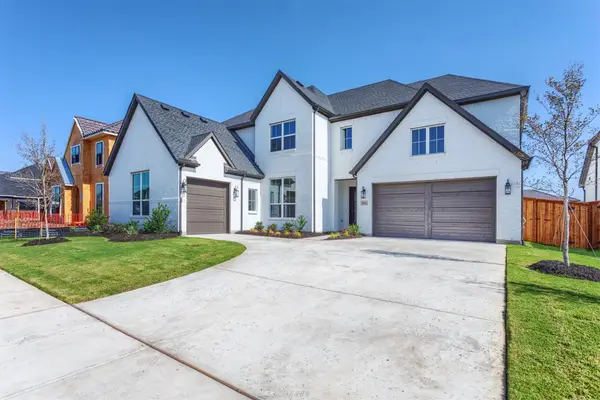 $1,399,900Active5 beds 6 baths4,982 sq. ft.
$1,399,900Active5 beds 6 baths4,982 sq. ft.10342 Great Days Drive, Frisco, TX 75035
MLS# 21149946Listed by: BEAM REAL ESTATE, LLC - New
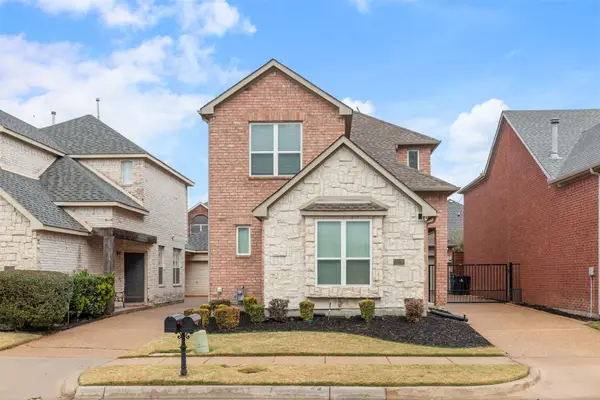 $399,900Active3 beds 3 baths2,004 sq. ft.
$399,900Active3 beds 3 baths2,004 sq. ft.11120 Gregory Lane, Frisco, TX 75035
MLS# 21148182Listed by: EBBY HALLIDAY, REALTORS - New
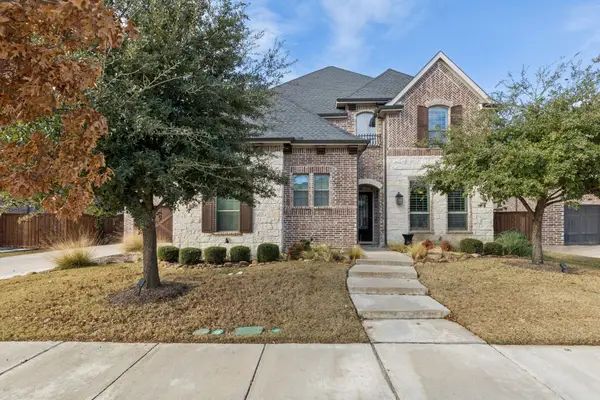 $1,250,000Active5 beds 5 baths4,644 sq. ft.
$1,250,000Active5 beds 5 baths4,644 sq. ft.6073 Forefront Avenue, Frisco, TX 75036
MLS# 21134467Listed by: EBBY HALLIDAY REALTORS - New
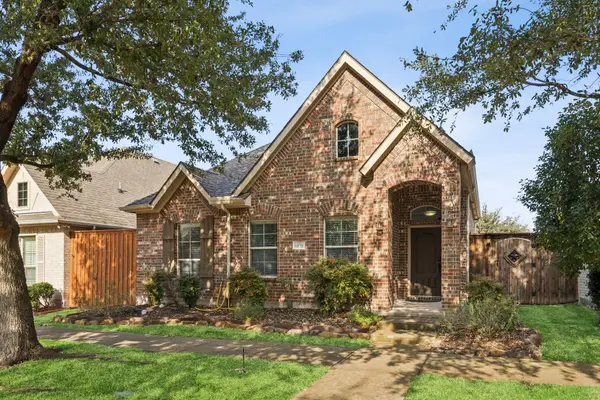 $449,900Active3 beds 2 baths1,785 sq. ft.
$449,900Active3 beds 2 baths1,785 sq. ft.9938 Bell Rock Road, Frisco, TX 75035
MLS# 21135738Listed by: REDFIN CORPORATION
