8646 Robertson Drive, Frisco, TX 75036
Local realty services provided by:Better Homes and Gardens Real Estate Senter, REALTORS(R)
Listed by: francine delongchamp770-886-9000
Office: mark spain real estate
MLS#:21041426
Source:GDAR
Price summary
- Price:$533,500
- Price per sq. ft.:$193.79
- Monthly HOA dues:$50
About this home
Charming 4 Bed • 2 ½ Bath Two-Story Home — A Perfect Blend of Modern Comfort & Style
Enter this light-filled, two-story home featuring stunning new flooring that extends throughout the main level. The
open-concept living and family rooms seamlessly connect to a well-appointed kitchen—ideal for hosting gatherings or
relaxing evenings with family. The luxurious master suite is your private sanctuary complete with a spa-inspired bathroom
showcasing premium finishes, generous storage, and elegant fixtures. Three additional bedrooms
offer flexibility for work, hobbies, or guests, while a convenient powder room on the first floor
enhances everyday functionality.
Whether you're entertaining loved ones or enjoying quiet moments in your master retreat, this home
offers a balance of sophistication and practicality.
Contact an agent
Home facts
- Year built:2005
- Listing ID #:21041426
- Added:95 day(s) ago
- Updated:November 29, 2025 at 12:55 PM
Rooms and interior
- Bedrooms:4
- Total bathrooms:3
- Full bathrooms:2
- Half bathrooms:1
- Living area:2,753 sq. ft.
Heating and cooling
- Cooling:Ceiling Fans, Central Air
- Heating:Central, Fireplaces, Natural Gas
Structure and exterior
- Roof:Composition
- Year built:2005
- Building area:2,753 sq. ft.
- Lot area:0.16 Acres
Schools
- High school:Reedy
- Middle school:Pioneer
- Elementary school:Sparks
Finances and disclosures
- Price:$533,500
- Price per sq. ft.:$193.79
New listings near 8646 Robertson Drive
- New
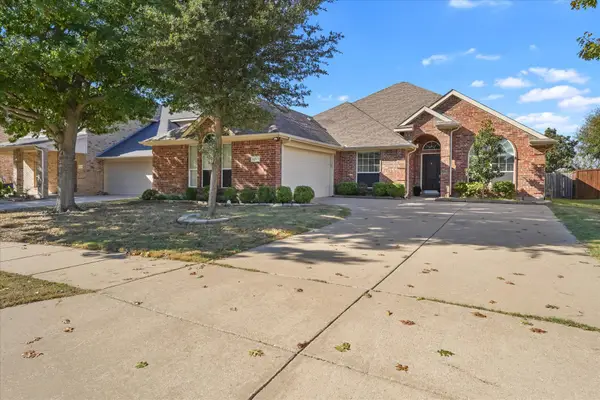 $464,900Active4 beds 2 baths2,096 sq. ft.
$464,900Active4 beds 2 baths2,096 sq. ft.12811 Greenhaven Drive, Frisco, TX 75035
MLS# 21121696Listed by: MONUMENT REALTY - Open Sat, 2 to 4pmNew
 $1,650,000Active5 beds 5 baths5,282 sq. ft.
$1,650,000Active5 beds 5 baths5,282 sq. ft.1374 Deer Lake Drive, Frisco, TX 75036
MLS# 21117893Listed by: AGENCY DALLAS PARK CITIES, LLC - New
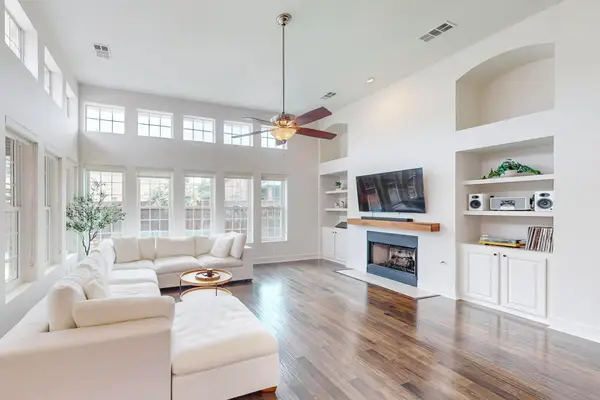 $678,000Active4 beds 3 baths2,813 sq. ft.
$678,000Active4 beds 3 baths2,813 sq. ft.9964 Madrone Drive, Frisco, TX 75033
MLS# 21120968Listed by: AXIAL REALTY LLC - Open Sun, 1 to 3pmNew
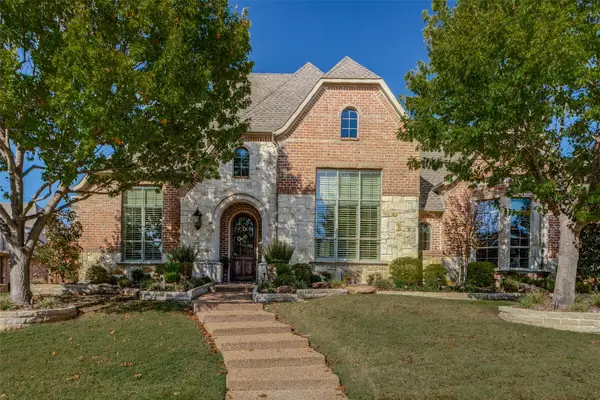 $1,625,000Active5 beds 4 baths4,907 sq. ft.
$1,625,000Active5 beds 4 baths4,907 sq. ft.6110 Rachel Drive, Frisco, TX 75034
MLS# 21121798Listed by: EBBY HALLIDAY, REALTORS - Open Sat, 1:30 to 3pmNew
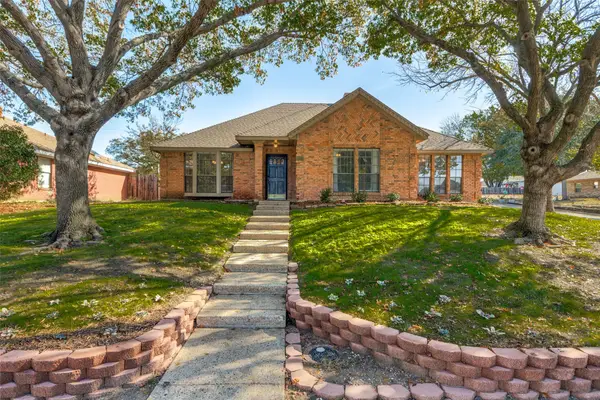 $399,900Active3 beds 2 baths1,653 sq. ft.
$399,900Active3 beds 2 baths1,653 sq. ft.9090 Meadowcrest Street, Frisco, TX 75033
MLS# 21120024Listed by: JANUS REAL ESTATE GROUP - Open Sun, 1 to 3pmNew
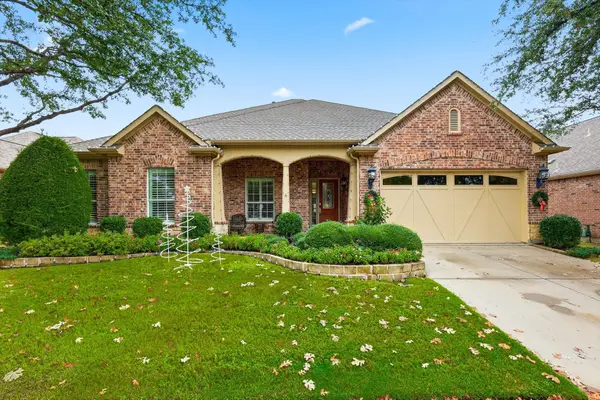 $825,000Active3 beds 3 baths2,857 sq. ft.
$825,000Active3 beds 3 baths2,857 sq. ft.7254 Bay Hill Drive, Frisco, TX 75036
MLS# 21120297Listed by: KELLER WILLIAMS REALTY DPR - New
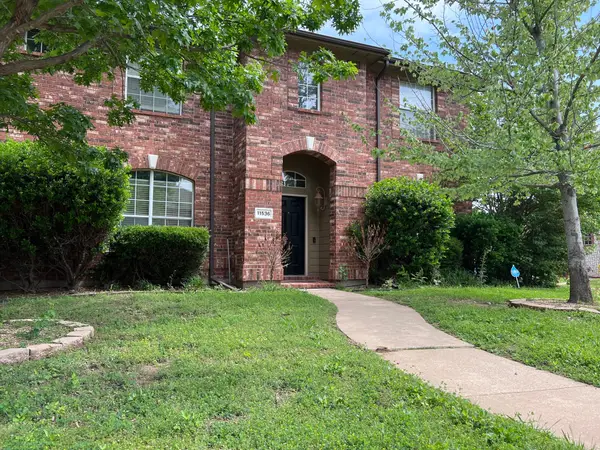 $520,000Active4 beds 3 baths2,565 sq. ft.
$520,000Active4 beds 3 baths2,565 sq. ft.11536 Clover Knoll Drive, Frisco, TX 75035
MLS# 21110641Listed by: COMPETITIVE EDGE REALTY LLC - New
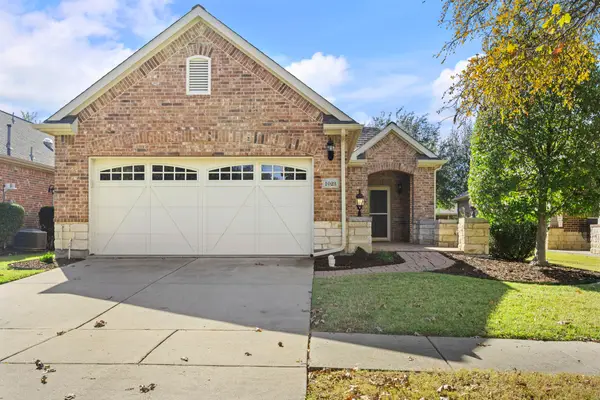 $390,000Active2 beds 2 baths1,442 sq. ft.
$390,000Active2 beds 2 baths1,442 sq. ft.1023 Nicklaus Court, Frisco, TX 75036
MLS# 21118794Listed by: ALLIE BETH ALLMAN & ASSOC. - New
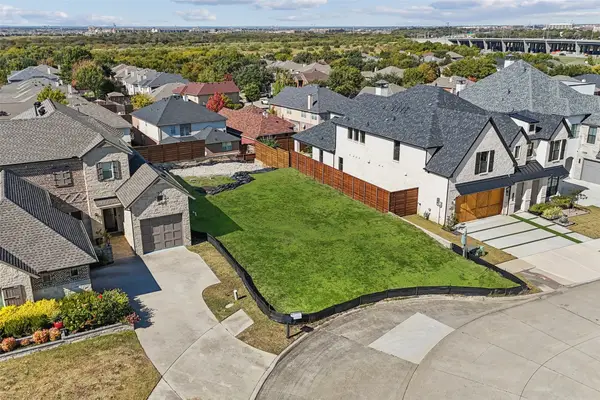 $485,000Active0.15 Acres
$485,000Active0.15 Acres6621 Saxony Court, Frisco, TX 75034
MLS# 21105701Listed by: REAL BROKER, LLC - New
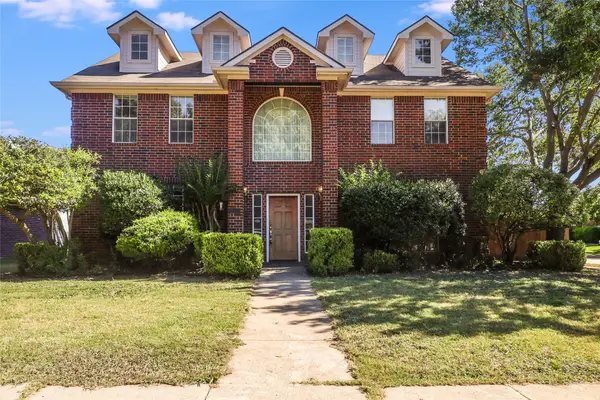 $415,000Active4 beds 3 baths2,298 sq. ft.
$415,000Active4 beds 3 baths2,298 sq. ft.8100 Steamers Lane, Frisco, TX 75035
MLS# 21120604Listed by: TEXAS PREMIER REALTY
