8917 Scarp Hill Lane, Frisco, TX 75035
Local realty services provided by:Better Homes and Gardens Real Estate The Bell Group
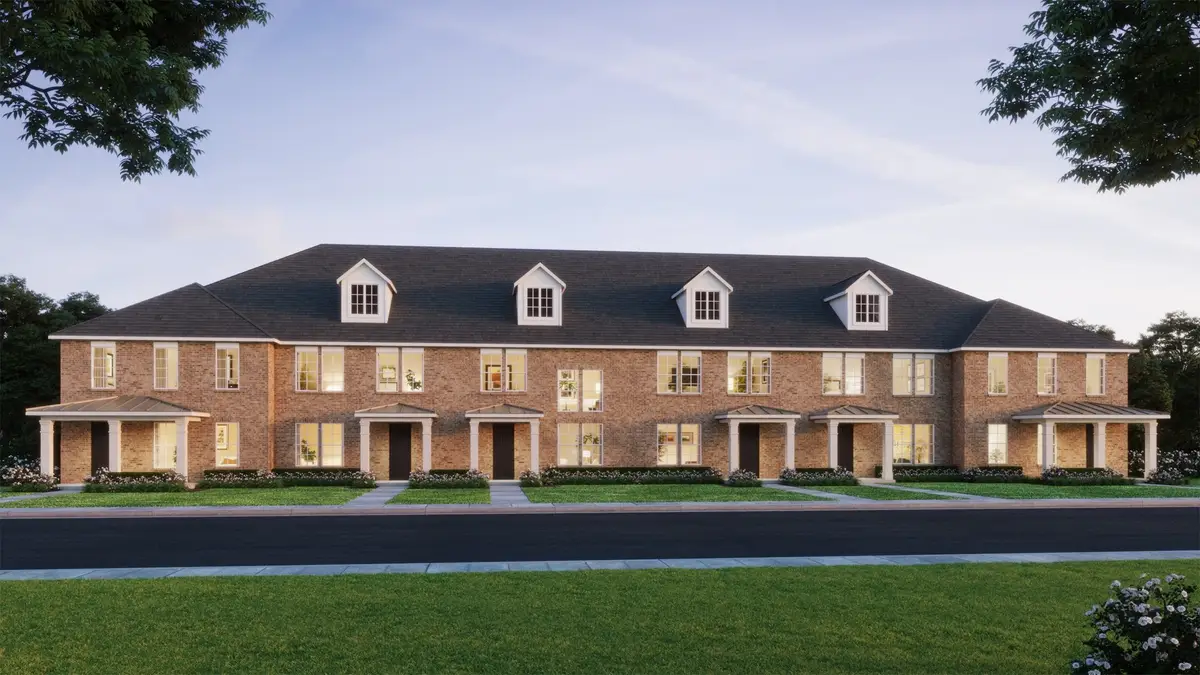
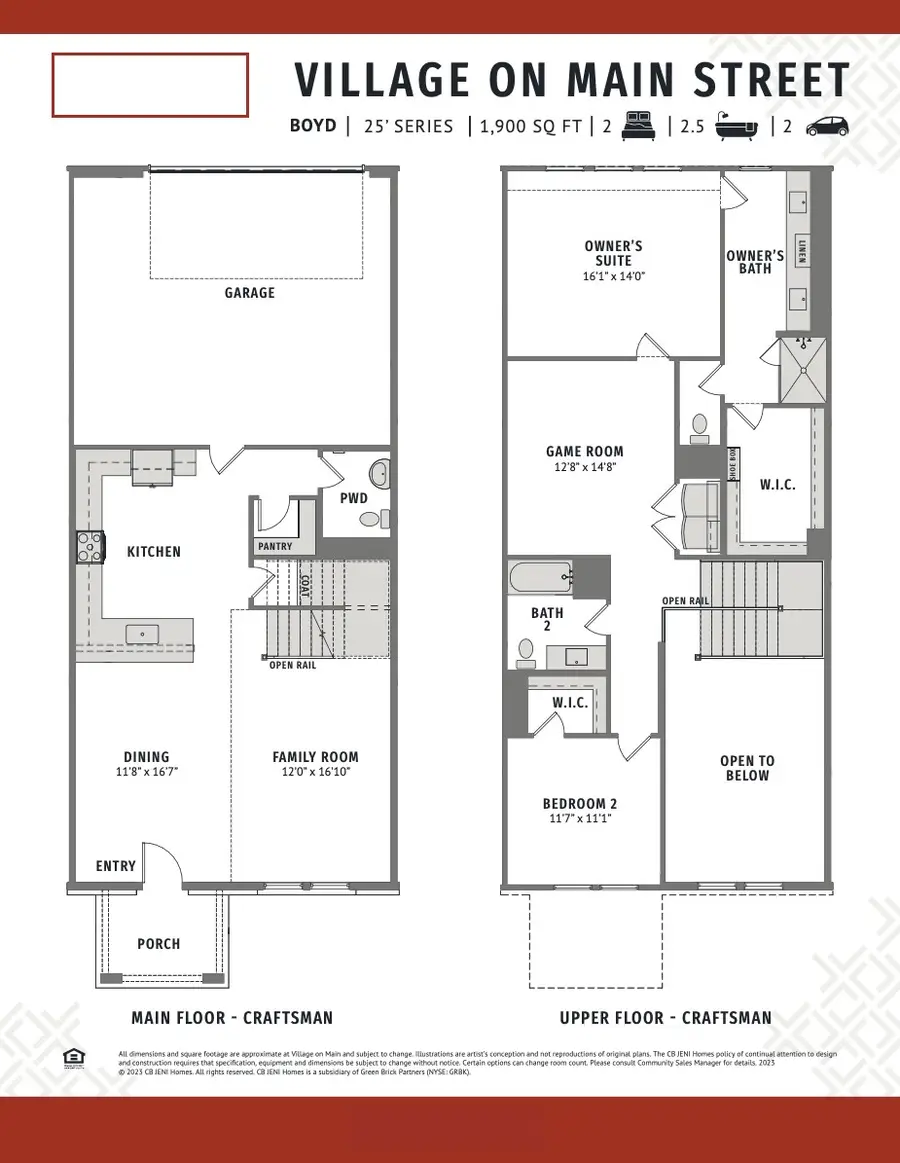
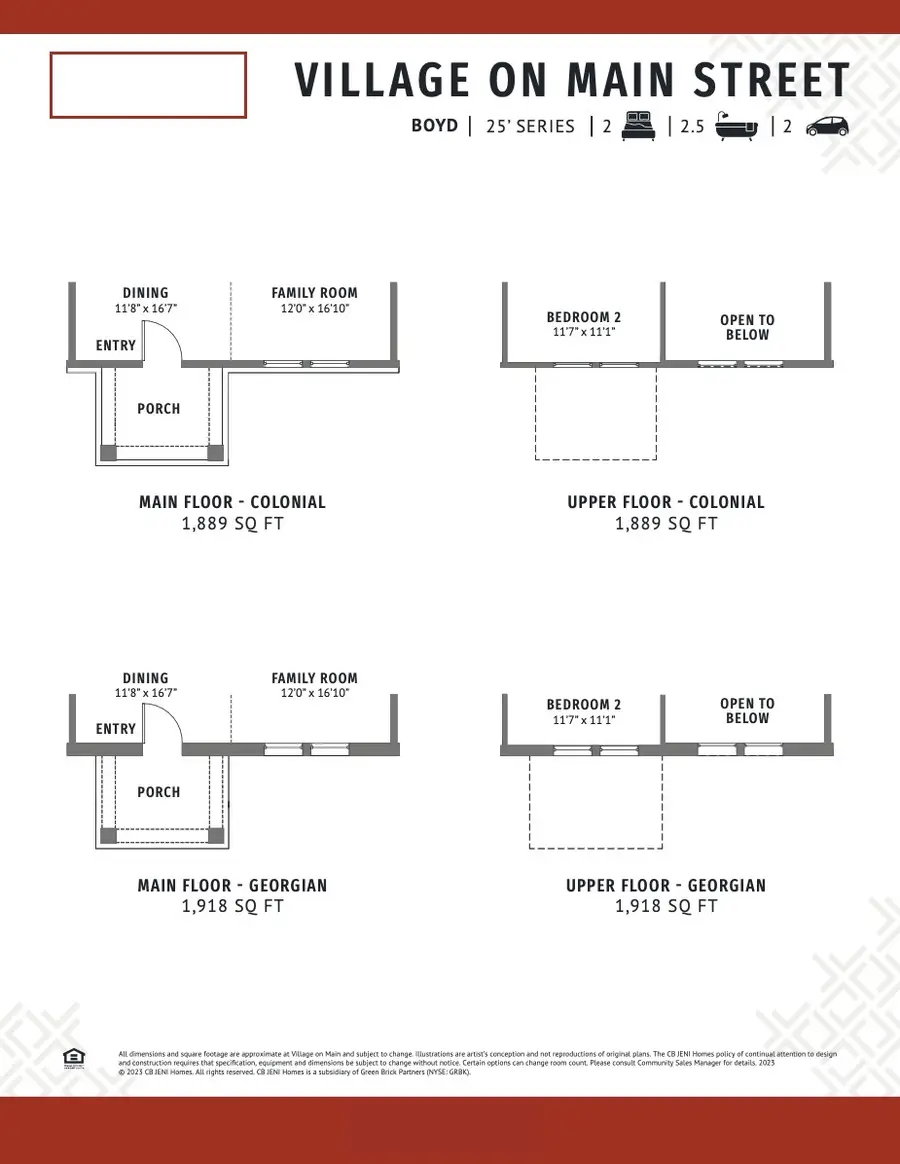
8917 Scarp Hill Lane,Frisco, TX 75035
$449,990
- 2 Beds
- 3 Baths
- 1,918 sq. ft.
- Townhouse
- Active
Listed by:carole campbell469-280-0008
Office:colleen frost real estate serv
MLS#:21043035
Source:GDAR
Price summary
- Price:$449,990
- Price per sq. ft.:$234.61
- Monthly HOA dues:$351
About this home
CB JENI HOMES BOYD floor plan. Experience abundant living in this open-concept home, where vaulted ceilings and walls of windows fill every space with natural light. The dramatic open-to-below staircase overlook sets the tone for stylish entertaining and everyday comfort, complemented by a versatile second living area upstairs. The luxurious owner’s suite is a true retreat with a spa-inspired oversized shower, quartz counters, dual sinks divided by a linen tower, abundant cabinetry, and a show-stopping 3-tier walk-in closet. The gourmet kitchen is a chef’s delight with site-finished painted cabinetry, sleek hardware, quartz counters, stainless steel appliances with gas range, exterior venting, walk-in pantry, and under-cabinet lighting—all beautifully accented by durable RevWood flooring and designer tile. Thoughtful storage includes a walk-in storage closet, while a neutral designer palette ensures timeless style. Built for efficiency, this home features advanced spray foam insulation for comfort and energy savings. MOVE IN READY NOW!
Contact an agent
Home facts
- Year built:2024
- Listing Id #:21043035
- Added:1 day(s) ago
- Updated:August 27, 2025 at 07:46 PM
Rooms and interior
- Bedrooms:2
- Total bathrooms:3
- Full bathrooms:2
- Half bathrooms:1
- Living area:1,918 sq. ft.
Heating and cooling
- Cooling:Ceiling Fans, Central Air, Electric, Zoned
- Heating:Central, Natural Gas, Zoned
Structure and exterior
- Roof:Composition, Metal
- Year built:2024
- Building area:1,918 sq. ft.
- Lot area:0.05 Acres
Schools
- High school:Lebanon Trail
- Middle school:Clark
- Elementary school:Christie
Finances and disclosures
- Price:$449,990
- Price per sq. ft.:$234.61
New listings near 8917 Scarp Hill Lane
- New
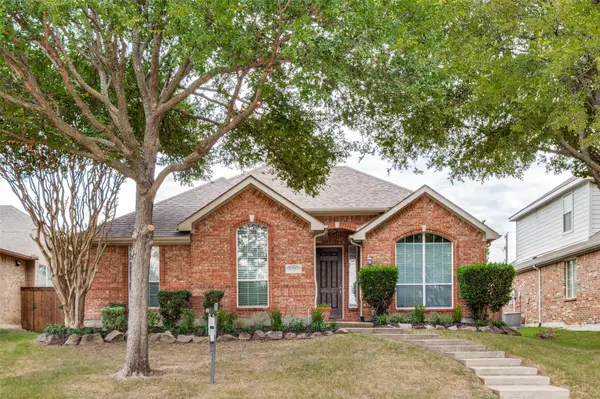 $519,995Active4 beds 2 baths2,193 sq. ft.
$519,995Active4 beds 2 baths2,193 sq. ft.6723 Lee Meadow Drive, Frisco, TX 75035
MLS# 21040439Listed by: ARTHUR GREENSTEIN - New
 $888,343Active4 beds 3 baths3,074 sq. ft.
$888,343Active4 beds 3 baths3,074 sq. ft.15258 Boxthorn Drive, Frisco, TX 75035
MLS# 21043846Listed by: CHESMAR HOMES - New
 $769,047Active4 beds 4 baths2,447 sq. ft.
$769,047Active4 beds 4 baths2,447 sq. ft.15336 Boxthorn Drive, Frisco, TX 75035
MLS# 21043865Listed by: CHESMAR HOMES - New
 $410,000Active2 beds 2 baths1,548 sq. ft.
$410,000Active2 beds 2 baths1,548 sq. ft.1985 Breezy Lane, Frisco, TX 75036
MLS# 21043055Listed by: HOMECOIN.COM - New
 $941,315Active4 beds 3 baths3,074 sq. ft.
$941,315Active4 beds 3 baths3,074 sq. ft.9218 Cardinal Flower Street, Frisco, TX 75035
MLS# 21043697Listed by: CHESMAR HOMES - New
 $1,012,682Active4 beds 4 baths3,435 sq. ft.
$1,012,682Active4 beds 4 baths3,435 sq. ft.15206 Boxthorn, Frisco, TX 75035
MLS# 21043633Listed by: CHESMAR HOMES - New
 $1,044,398Active4 beds 5 baths3,424 sq. ft.
$1,044,398Active4 beds 5 baths3,424 sq. ft.15180 Boxthorn Drive, Frisco, TX 75035
MLS# 21043665Listed by: CHESMAR HOMES - New
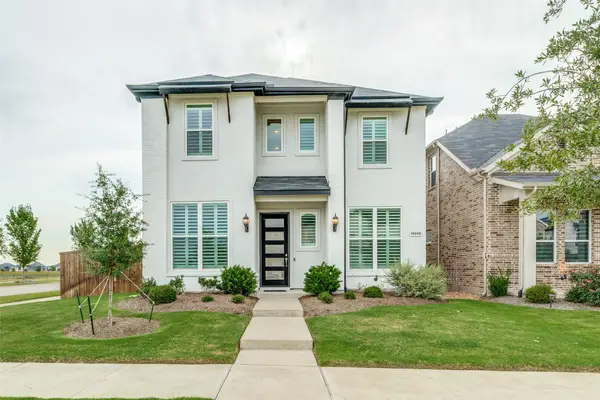 $699,000Active5 beds 4 baths2,490 sq. ft.
$699,000Active5 beds 4 baths2,490 sq. ft.10990 Prairie Rose Road, Frisco, TX 75035
MLS# 21042501Listed by: MONUMENT REALTY - New
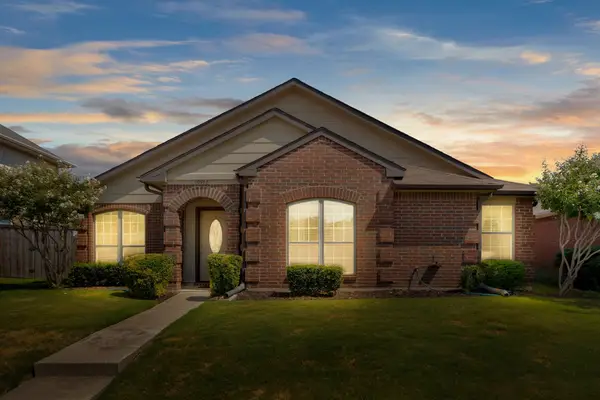 $330,000Active3 beds 2 baths1,252 sq. ft.
$330,000Active3 beds 2 baths1,252 sq. ft.10908 Quest Drive, Frisco, TX 75035
MLS# 21043322Listed by: AMY RENEE IFLAND
