9073 Hillside Drive, Frisco, TX 75033
Local realty services provided by:Better Homes and Gardens Real Estate Senter, REALTORS(R)
Listed by: debbie boyce972-893-3130
Office: ebby halliday, realtors
MLS#:21106169
Source:GDAR
Price summary
- Price:$449,000
- Price per sq. ft.:$213.2
About this home
One-of-a-kind in the heart of Frisco on a spacious lot in a prime location near the downtown Frisco Rail District and Frisco Commons Park! This immaculate one story home features new energy-efficient windows, plantation shutters, fully remodeled master bath, new interior paint, completely new Pex water lines for the entire home. Thoughtful design and expert craftsmanship make this home both stylish and inviting. Step inside to an open and spacious floor plan filled with natural light. The family living room is roomy and charming with a fireplace. The primary suite includes walk-in-closet and an ensuite bath completely remodeled vanity and separate frameless shower quartz countertops new cabinets and fixtures. Enjoy outdoor living with a large private backyard featuring lots of mature trees. Not to mention the additional Shop in the backyard for storage, etc. This spacious 4th bedroom area can be used for game room and or media or 4th bedroom bedroom with walk in closet built ins and a closet with its own private entrance to the backyard and private driveway. Perfect for a Mother In Law Suite or private bedroom and is nestled at the back of the home. Located walking distance to the 63-acre Frisco Commons Park, you'll have access to walking trails, open space, playgrounds, a pavilion, fishing, and a splash pad. Walk to the downtown Frisco Rail District for coffee, dining, and live music! With ongoing Main Street updates and a $68 million redevelopment project featuring the new 4th Street Plaza and outdoor stage, this vibrant area is only getting better. Zoned to exemplary Frisco ISD schools. No HOA. Don’t miss this incredible home—come see it today! Seller only 2nd owner and relocating. The square footage does not reflect the converted garage 400 sq. foot additional. Motivated Seller...bring your offer to make this well cared for home your own!
Contact an agent
Home facts
- Year built:1973
- Listing ID #:21106169
- Added:47 day(s) ago
- Updated:December 25, 2025 at 12:50 PM
Rooms and interior
- Bedrooms:4
- Total bathrooms:2
- Full bathrooms:2
- Living area:2,106 sq. ft.
Heating and cooling
- Cooling:Ceiling Fans, Central Air, Electric
- Heating:Central, Electric
Structure and exterior
- Year built:1973
- Building area:2,106 sq. ft.
- Lot area:0.22 Acres
Schools
- High school:Memorial
- Middle school:Staley
- Elementary school:Rogers
Finances and disclosures
- Price:$449,000
- Price per sq. ft.:$213.2
- Tax amount:$6,628
New listings near 9073 Hillside Drive
- New
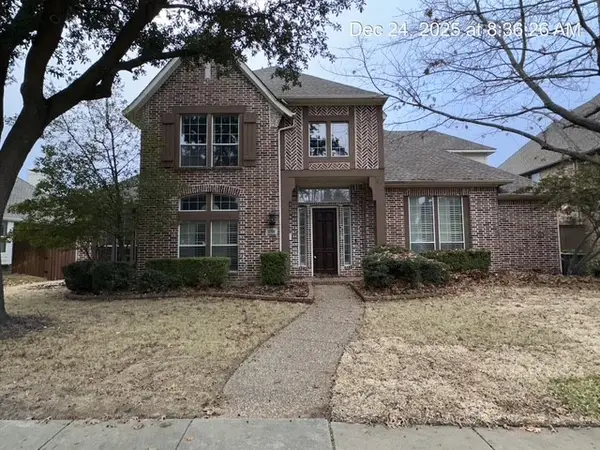 $664,900Active5 beds 4 baths3,668 sq. ft.
$664,900Active5 beds 4 baths3,668 sq. ft.4336 Veneto Drive, Frisco, TX 75033
MLS# 21138130Listed by: THE ASSOCIATES REALTY GROUP - New
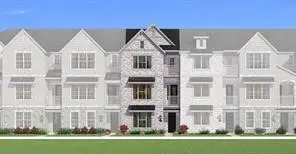 $599,980Active3 beds 3 baths2,334 sq. ft.
$599,980Active3 beds 3 baths2,334 sq. ft.8231 Challenger Lane, Frisco, TX 75034
MLS# 21137673Listed by: PINNACLE REALTY ADVISORS - New
 $799,900Active5 beds 5 baths4,130 sq. ft.
$799,900Active5 beds 5 baths4,130 sq. ft.9878 Amberwoods Lane, Frisco, TX 75035
MLS# 21137424Listed by: ALL CITY - New
 $480,000Active3 beds 3 baths2,366 sq. ft.
$480,000Active3 beds 3 baths2,366 sq. ft.11239 Cassia Tree Lane, Cypress, TX 77433
MLS# 78038603Listed by: WEEKLEY PROPERTIES BEVERLY BRADLEY - New
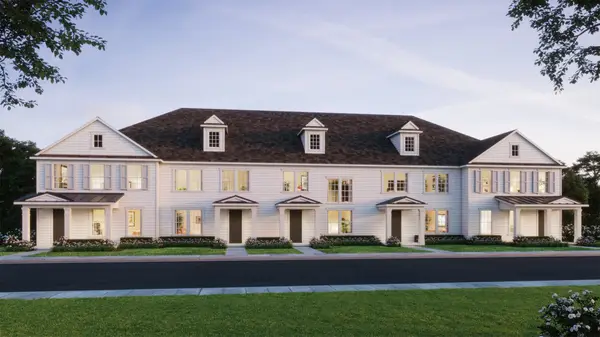 $474,990Active3 beds 3 baths2,115 sq. ft.
$474,990Active3 beds 3 baths2,115 sq. ft.8972 Magnet Drive, Frisco, TX 75035
MLS# 21136780Listed by: COLLEEN FROST REAL ESTATE SERV - New
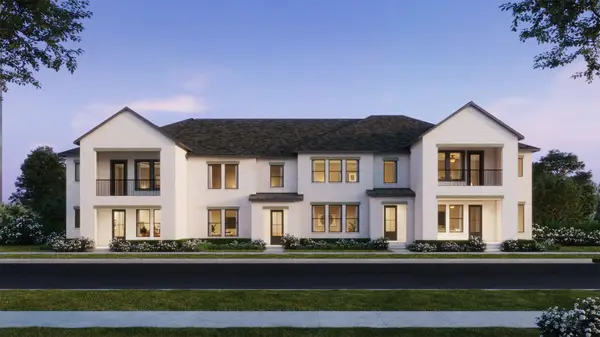 $541,460Active3 beds 4 baths2,341 sq. ft.
$541,460Active3 beds 4 baths2,341 sq. ft.15802 Millwood Trail, Frisco, TX 75033
MLS# 21136560Listed by: COLLEEN FROST REAL ESTATE SERV - Open Sat, 2 to 4pmNew
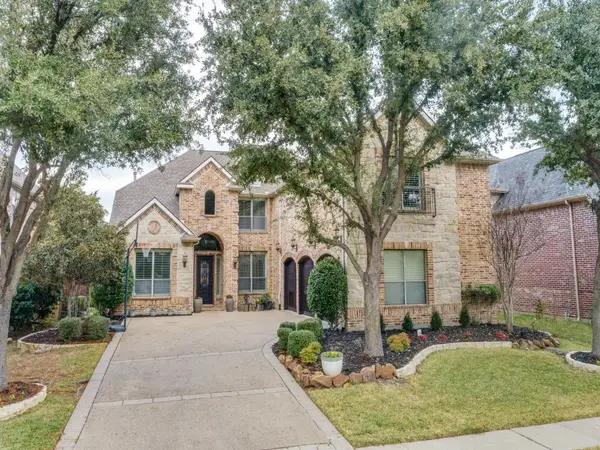 $950,000Active5 beds 4 baths4,078 sq. ft.
$950,000Active5 beds 4 baths4,078 sq. ft.4769 Glen Heather Drive, Frisco, TX 75034
MLS# 21136133Listed by: EXP REALTY - New
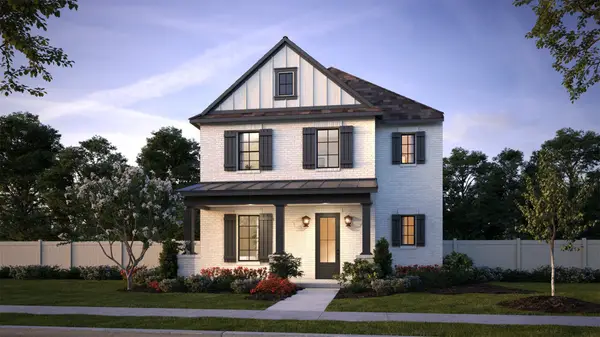 $695,000Active4 beds 4 baths3,027 sq. ft.
$695,000Active4 beds 4 baths3,027 sq. ft.15631 Gladeside Avenue, Frisco, TX 75033
MLS# 21136243Listed by: COLLEEN FROST REAL ESTATE SERV - New
 $972,519Active5 beds 5 baths4,162 sq. ft.
$972,519Active5 beds 5 baths4,162 sq. ft.15221 Ridgewood Drive, Frisco, TX 75035
MLS# 21135102Listed by: ONDEMAND REALTY - New
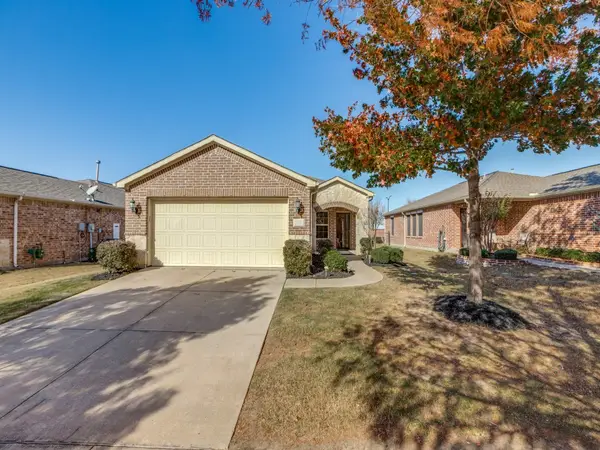 $350,000Active2 beds 2 baths1,532 sq. ft.
$350,000Active2 beds 2 baths1,532 sq. ft.2230 Valhalla Drive, Frisco, TX 75036
MLS# 21136099Listed by: EXP REALTY LLC
