953 Stampede Drive, Frisco, TX 75036
Local realty services provided by:Better Homes and Gardens Real Estate Senter, REALTORS(R)
Listed by: sharon naukam972-335-6564
Office: ebby halliday realtors
MLS#:21070933
Source:GDAR
Price summary
- Price:$1,099,000
- Price per sq. ft.:$275.72
- Monthly HOA dues:$220
About this home
Modern, Convenient, and Sought-After Frisco Home! Welcome to elegance and comfort in this stunning two-story home, perfectly located in the master planned community of Phillips Creek Ranch. Step inside this North facing home with soaring 20-foot entryway that immediately sets the tone for the bright and inviting spaces throughout. Just off the entry, a private library with French doors offers the perfect spot for a quiet retreat, home office, or study. The open-concept family room features expansive two-story windows and sliding doors and motorized screen that floods the space with natural light — creating a warm and welcoming place to gather. At the center of the home, the chef’s kitchen boasts a large island with built-in seating, a spacious walk-in pantry, abundant cabinetry, and seamless flow into the dining and living areas. The serene master suite is a true retreat with its elegant coffered ceiling. Step into the spa-like master bath featuring double-door entry, dual vanities, a luxurious garden tub, separate glass-enclosed shower and dual closets — the perfect balance of style and relaxation. Upstairs, enjoy a spacious game room ideal for entertaining, two full-sized bedrooms, and a private media room perfect for movie nights or game-day fun. Outside, relax on the extended patio and enjoy a beautiful backyard — perfect for gatherings, playtime, or pets. The community offers everything you could want: a pool, clubhouse, jogging paths, parks, and playgrounds. All of this, plus the highly acclaimed Frisco ISD schools, with top-rated restaurants, shops, and conveniences just minutes away. This home is the perfect place to create lasting memories — but it won’t be available for long. Don’t miss your chance to make it yours!
Contact an agent
Home facts
- Year built:2017
- Listing ID #:21070933
- Added:84 day(s) ago
- Updated:December 22, 2025 at 12:39 PM
Rooms and interior
- Bedrooms:4
- Total bathrooms:5
- Full bathrooms:4
- Half bathrooms:1
- Living area:3,986 sq. ft.
Heating and cooling
- Cooling:Ceiling Fans, Central Air, Electric
- Heating:Central, Fireplaces, Natural Gas
Structure and exterior
- Roof:Composition
- Year built:2017
- Building area:3,986 sq. ft.
- Lot area:0.19 Acres
Schools
- High school:Reedy
- Middle school:Pearson
- Elementary school:Nichols
Finances and disclosures
- Price:$1,099,000
- Price per sq. ft.:$275.72
- Tax amount:$14,428
New listings near 953 Stampede Drive
- New
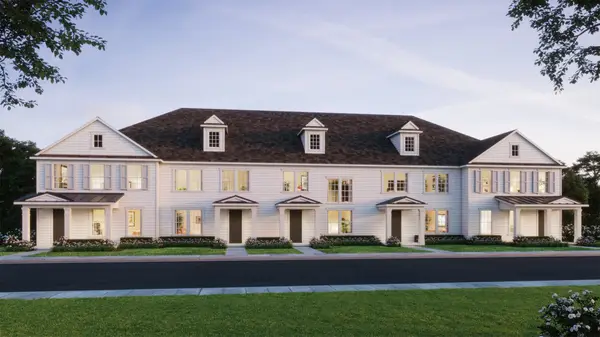 $495,820Active3 beds 3 baths2,115 sq. ft.
$495,820Active3 beds 3 baths2,115 sq. ft.8972 Magnet Drive, Frisco, TX 75035
MLS# 21136780Listed by: COLLEEN FROST REAL ESTATE SERV - New
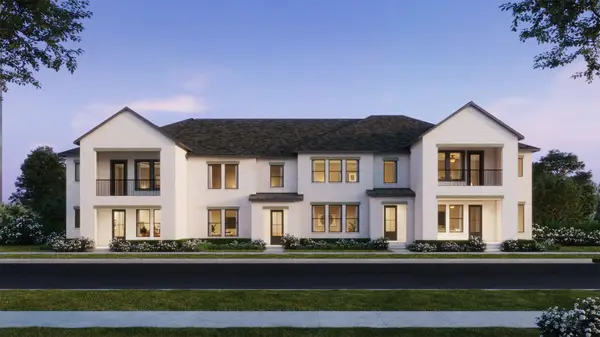 $541,460Active3 beds 4 baths2,341 sq. ft.
$541,460Active3 beds 4 baths2,341 sq. ft.15802 Millwood Trail, Frisco, TX 75033
MLS# 21136560Listed by: COLLEEN FROST REAL ESTATE SERV - New
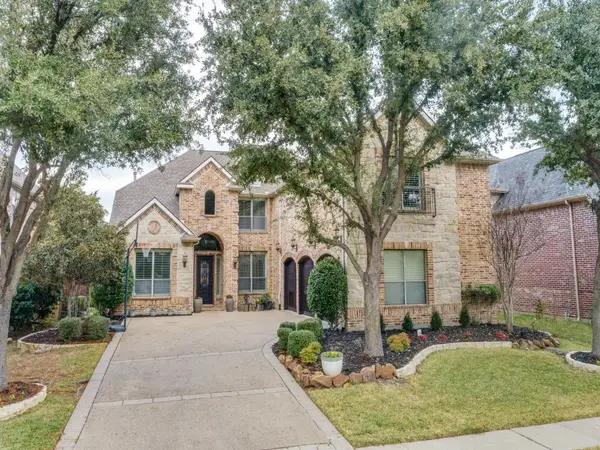 $950,000Active5 beds 4 baths4,078 sq. ft.
$950,000Active5 beds 4 baths4,078 sq. ft.4769 Glen Heather Drive, Frisco, TX 75034
MLS# 21136133Listed by: EXP REALTY - New
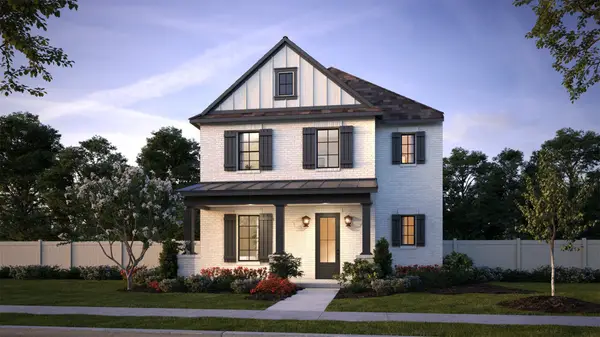 $695,000Active4 beds 4 baths3,027 sq. ft.
$695,000Active4 beds 4 baths3,027 sq. ft.15631 Gladeside Avenue, Frisco, TX 75033
MLS# 21136243Listed by: COLLEEN FROST REAL ESTATE SERV - New
 $972,519Active5 beds 5 baths4,162 sq. ft.
$972,519Active5 beds 5 baths4,162 sq. ft.15221 Ridgewood Drive, Frisco, TX 75035
MLS# 21135102Listed by: ONDEMAND REALTY - New
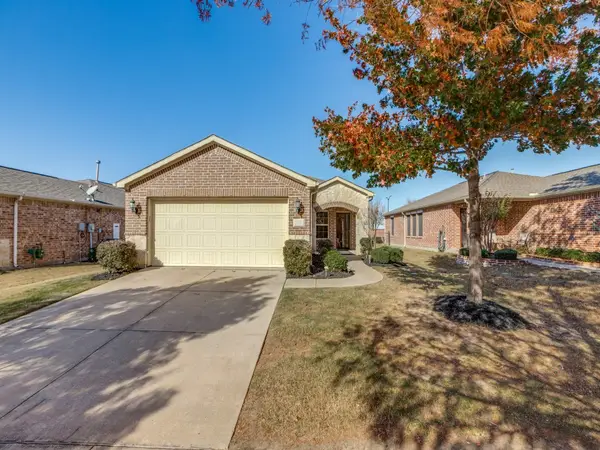 $350,000Active2 beds 2 baths1,532 sq. ft.
$350,000Active2 beds 2 baths1,532 sq. ft.2230 Valhalla Drive, Frisco, TX 75036
MLS# 21136099Listed by: EXP REALTY LLC - New
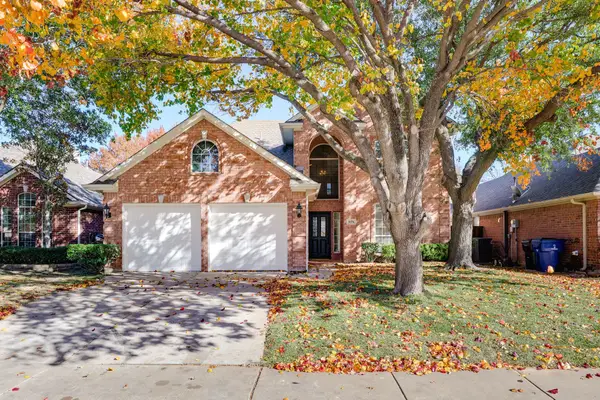 $575,000Active4 beds 3 baths2,435 sq. ft.
$575,000Active4 beds 3 baths2,435 sq. ft.9374 Homestead Lane, Frisco, TX 75033
MLS# 21136012Listed by: LEGACY BUYER PARTNERS - New
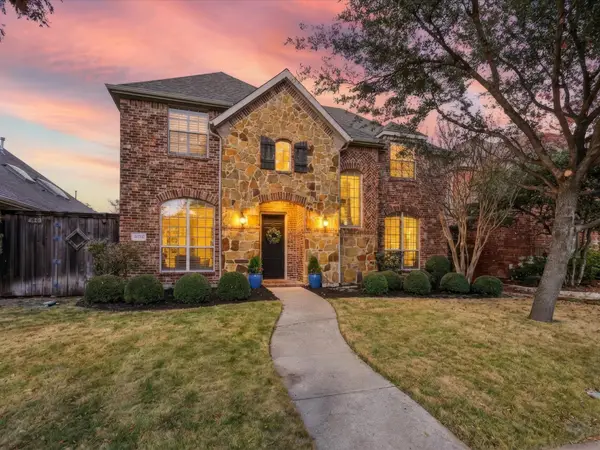 $599,000Active3 beds 4 baths2,980 sq. ft.
$599,000Active3 beds 4 baths2,980 sq. ft.3858 Johnson Street, Frisco, TX 75034
MLS# 21133264Listed by: EXP REALTY - New
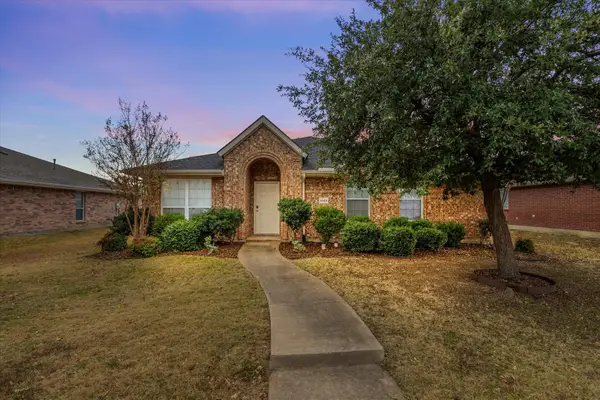 $515,000Active3 beds 2 baths2,184 sq. ft.
$515,000Active3 beds 2 baths2,184 sq. ft.4143 Sun King Lane, Frisco, TX 75033
MLS# 21135152Listed by: KELLER WILLIAMS LEGACY - New
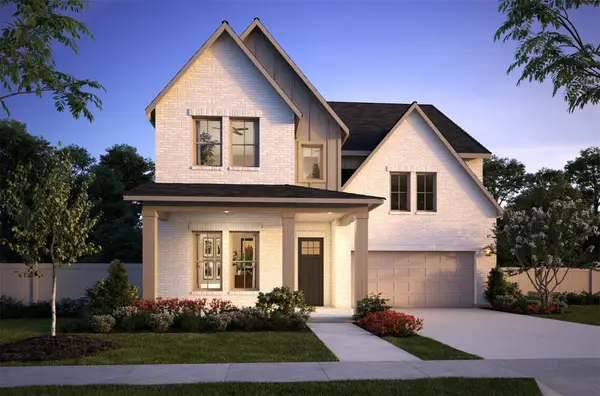 $949,962Active5 beds 6 baths3,945 sq. ft.
$949,962Active5 beds 6 baths3,945 sq. ft.9740 Great Hall Lane, Frisco, TX 75035
MLS# 21135856Listed by: COLLEEN FROST REAL ESTATE SERV
