9626 Lance Drive, Frisco, TX 75035
Local realty services provided by:Better Homes and Gardens Real Estate Lindsey Realty
Listed by: andrew smith469-388-0978
Office: exp realty
MLS#:21081447
Source:GDAR
Price summary
- Price:$635,000
- Price per sq. ft.:$209.99
- Monthly HOA dues:$70
About this home
Welcome to 9626 Lance Drive — a beautifully updated 4-bedroom home for sale in Frisco’s Crown Ridge neighborhood, zoned to highly rated Prosper ISD schools. With 3,024 square feet, 3.5 baths, and a pool-sized backyard, this home perfectly combines comfort, modern style, and everyday functionality.
Step inside to find rich hardwood floors, fresh designer updates, and a bright, open-concept layout ideal for both entertaining and daily living. The kitchen is the heart of the home, featuring granite countertops, a center island, stainless steel appliances, and a cozy breakfast nook overlooking the spacious living area with a gas fireplace.
The flexible floor plan includes a formal dining room that can easily serve as a home office—perfect for today’s work-from-home lifestyle. Upstairs, you’ll find a large game room and a media room, providing endless options for movie nights, gaming, or family gatherings.
The primary suite offers a peaceful retreat with a remodeled, spa-like bathroom, complete with a freestanding soaking tub, oversized shower, and modern finishes that create a serene, relaxing atmosphere.
Outside, the backyard is ready for your imagination—a pool-sized lot with plenty of room for a pool, outdoor kitchen, or play area. Enjoy the quiet setting on the covered front porch with swing, or take advantage of nearby community pools, parks, and walking trails just around the corner.
Located near Dallas North Tollway and Highway 380, this home offers easy access to PGA Frisco, The Gates of Prosper, Universal Kids Frisco, and the upcoming Fields West entertainment district.
If you’ve been searching for a Frisco home with space, style, and an unbeatable location, this one checks every box. Schedule your private showing today—homes like this in Crown Ridge don’t stay on the market for long.
Contact an agent
Home facts
- Year built:2011
- Listing ID #:21081447
- Added:126 day(s) ago
- Updated:February 11, 2026 at 12:41 PM
Rooms and interior
- Bedrooms:4
- Total bathrooms:4
- Full bathrooms:3
- Half bathrooms:1
- Living area:3,024 sq. ft.
Heating and cooling
- Cooling:Ceiling Fans, Central Air, Electric
- Heating:Central, Fireplaces, Natural Gas
Structure and exterior
- Roof:Composition
- Year built:2011
- Building area:3,024 sq. ft.
- Lot area:0.17 Acres
Schools
- High school:Rock Hill
- Middle school:Bill Hays
- Elementary school:Jackson
Finances and disclosures
- Price:$635,000
- Price per sq. ft.:$209.99
- Tax amount:$10,405
New listings near 9626 Lance Drive
- New
 $779,000Active6 beds 4 baths3,439 sq. ft.
$779,000Active6 beds 4 baths3,439 sq. ft.1170 Southampton Drive, Frisco, TX 75036
MLS# 21168524Listed by: BRIGGS FREEMAN SOTHEBY'S INT'L - New
 $526,000Active3 beds 3 baths2,478 sq. ft.
$526,000Active3 beds 3 baths2,478 sq. ft.2272 Fox Ridge Trail, Frisco, TX 75036
MLS# 21157612Listed by: EBBY HALLIDAY, REALTORS - Open Sat, 1 to 3pmNew
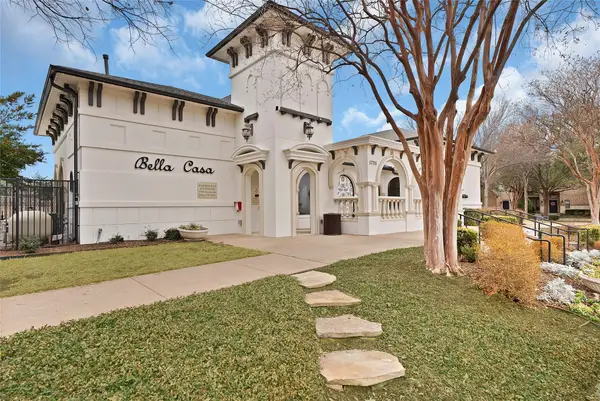 $400,000Active2 beds 3 baths1,670 sq. ft.
$400,000Active2 beds 3 baths1,670 sq. ft.5563 Cecina Drive, Frisco, TX 75034
MLS# 21175576Listed by: COLDWELL BANKER APEX, REALTORS - New
 $450,000Active4 beds 2 baths2,045 sq. ft.
$450,000Active4 beds 2 baths2,045 sq. ft.8016 Stern Street, Frisco, TX 75035
MLS# 21162847Listed by: ALL CITY - New
 $630,000Active4 beds 3 baths2,482 sq. ft.
$630,000Active4 beds 3 baths2,482 sq. ft.11503 Empress Drive, Frisco, TX 75035
MLS# 21168311Listed by: KELLER WILLIAMS URBAN DALLAS 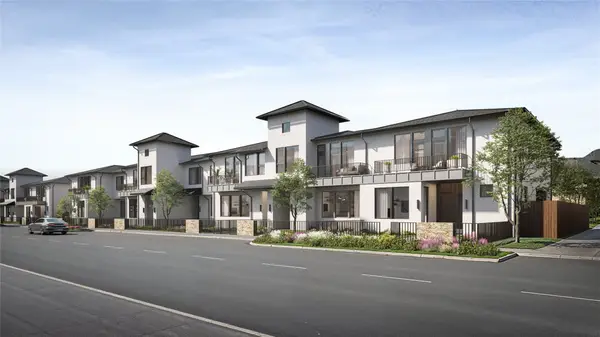 $779,900Pending3 beds 4 baths2,701 sq. ft.
$779,900Pending3 beds 4 baths2,701 sq. ft.4286 Stratus Way, Frisco, TX 75034
MLS# 21174613Listed by: COMPASS RE TEXAS, LLC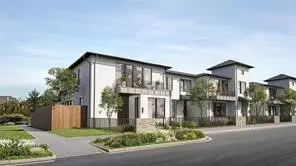 $844,900Pending3 beds 4 baths2,927 sq. ft.
$844,900Pending3 beds 4 baths2,927 sq. ft.4206 Stratus Way, Frisco, TX 75034
MLS# 21174643Listed by: COMPASS RE TEXAS, LLC- Open Sat, 2 to 4pmNew
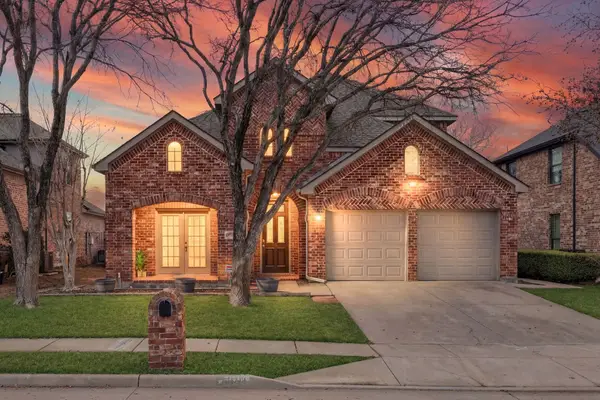 $650,000Active4 beds 4 baths2,986 sq. ft.
$650,000Active4 beds 4 baths2,986 sq. ft.11749 Cape Royal Lane, Frisco, TX 75033
MLS# 21174114Listed by: MONUMENT REALTY - Open Sun, 12 to 2pmNew
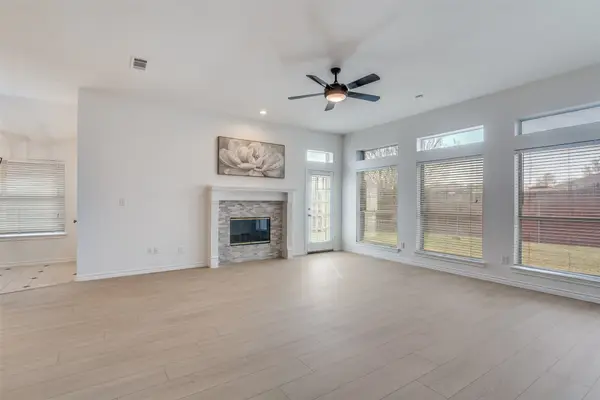 $436,000Active3 beds 2 baths1,794 sq. ft.
$436,000Active3 beds 2 baths1,794 sq. ft.8017 Ship Street, Frisco, TX 75035
MLS# 21176863Listed by: RE/MAX DFW ASSOCIATES - New
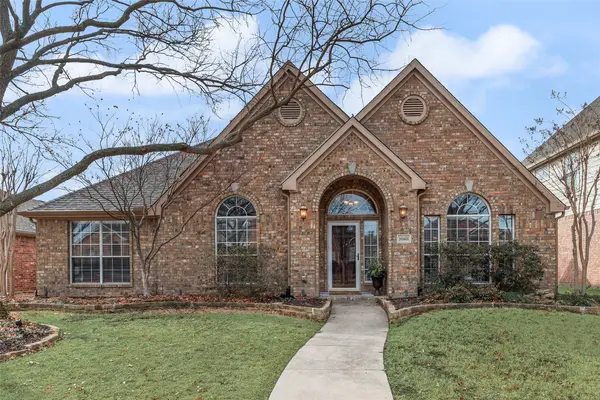 $475,000Active4 beds 2 baths2,216 sq. ft.
$475,000Active4 beds 2 baths2,216 sq. ft.10401 Forrest Drive, Frisco, TX 75035
MLS# 21176397Listed by: TRUHOME REAL ESTATE

