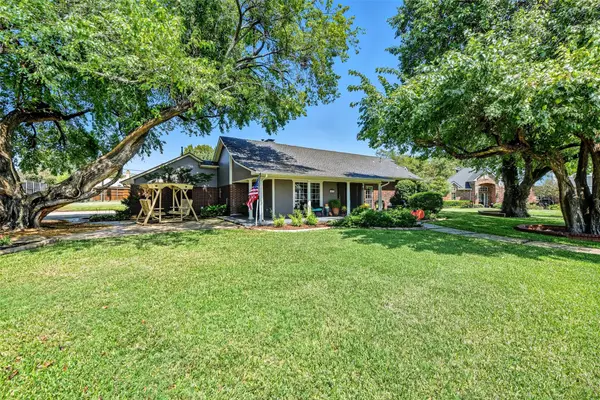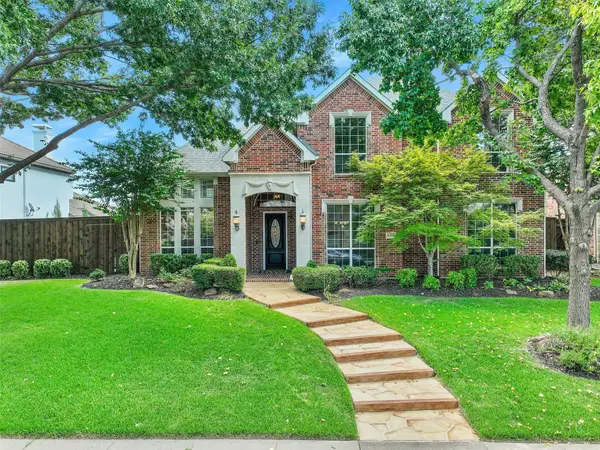9901 Fleetwood Drive, Frisco, TX 75035
Local realty services provided by:Better Homes and Gardens Real Estate Rhodes Realty
Listed by:brian shuey972-783-0000
Office:ebby halliday, realtors
MLS#:21044409
Source:GDAR
Price summary
- Price:$345,000
- Price per sq. ft.:$251.46
- Monthly HOA dues:$220
About this home
Enjoy the ease of lock-and-leave living in this charming single-story townhome in Frisco! Inside, you’ll find a spacious living room plus a versatile second living space—ideal for a home office—along with 2 bedrooms. The kitchen offers granite countertops, an electric cooktop, and a spacious pantry. The private Primary Suite is tucked at the back of the home with a barn-door entry to the ensuite bath and a generous walk-in closet. Flooring includes porcelain wood-look tile and carpet that was replaced in 2022. Additional highlights: front storm door, extra floored attic space, epoxy-finished 2 car garage with slatted wall storage, and a private backyard patio. Community amenities include a pool and Frisco's Tuscany Park within walking distance, which includes a park, playground, basketball court, pavilion and jogging trail. Zoned to highly rated Frisco ISD schools and ideally located near shopping and dining along Preston Road and Stonebriar Mall. Quick access to the Dallas North Tollway, Hwy 121, The Star, and Toyota Stadium. HOA covers exterior maintenance (except backyard), blanket insurance, and front yard care. Laundry room accommodates full-size washer and dryer. The refrigerator, washer & dryer, and the black storage cabinet in the kitchen may convey. OPEN HOUSE SATURDAY, SEPT 13TH 11-1PM
Contact an agent
Home facts
- Year built:2006
- Listing ID #:21044409
- Added:6 day(s) ago
- Updated:September 15, 2025 at 03:31 PM
Rooms and interior
- Bedrooms:2
- Total bathrooms:2
- Full bathrooms:2
- Living area:1,372 sq. ft.
Heating and cooling
- Cooling:Ceiling Fans, Central Air, Electric
- Heating:Central, Electric
Structure and exterior
- Roof:Composition
- Year built:2006
- Building area:1,372 sq. ft.
- Lot area:0.09 Acres
Schools
- High school:Lebanon Trail
- Middle school:Clark
- Elementary school:Shawnee
Finances and disclosures
- Price:$345,000
- Price per sq. ft.:$251.46
- Tax amount:$6,293
New listings near 9901 Fleetwood Drive
- New
 $1,299,900Active5 beds 5 baths3,326 sq. ft.
$1,299,900Active5 beds 5 baths3,326 sq. ft.8479 Fair Oaks, Frisco, TX 75033
MLS# 21060403Listed by: ULTRA REAL ESTATE SERVICES - New
 $285,000Active2 beds 2 baths924 sq. ft.
$285,000Active2 beds 2 baths924 sq. ft.7190 Hickory Street, Frisco, TX 75034
MLS# 21058838Listed by: STARCREST REALTY - Open Sat, 2 to 4pmNew
 $1,279,000Active3 beds 4 baths3,620 sq. ft.
$1,279,000Active3 beds 4 baths3,620 sq. ft.5726 Park Lane, Frisco, TX 75034
MLS# 21060397Listed by: ALLIE BETH ALLMAN & ASSOC. - New
 $550,000Active4 beds 4 baths3,019 sq. ft.
$550,000Active4 beds 4 baths3,019 sq. ft.11212 Sunrise Lane, Frisco, TX 75035
MLS# 21057700Listed by: KELLER WILLIAMS FRISCO STARS - Open Sat, 2 to 4pmNew
 $999,000Active5 beds 4 baths4,162 sq. ft.
$999,000Active5 beds 4 baths4,162 sq. ft.6303 Orchard Park Drive, Frisco, TX 75034
MLS# 21052661Listed by: KELLER WILLIAMS LEGACY - New
 $485,000Active3 beds 2 baths1,748 sq. ft.
$485,000Active3 beds 2 baths1,748 sq. ft.4565 Blarney Stone Court, Frisco, TX 75034
MLS# 21060375Listed by: COMPASS RE TEXAS, LLC. - New
 $1,195,103Active5 beds 5 baths3,853 sq. ft.
$1,195,103Active5 beds 5 baths3,853 sq. ft.9263 Pavonia, Frisco, TX 75035
MLS# 21060679Listed by: CHESMAR HOMES - New
 $610,000Active4 beds 2 baths2,507 sq. ft.
$610,000Active4 beds 2 baths2,507 sq. ft.2084 Barret Drive, Frisco, TX 75033
MLS# 21034327Listed by: MARK SPAIN REAL ESTATE - New
 $469,900Active2 beds 2 baths1,651 sq. ft.
$469,900Active2 beds 2 baths1,651 sq. ft.7313 Reflection Bay Drive, Frisco, TX 75036
MLS# 21054070Listed by: KELLER WILLIAMS REALTY-FM - New
 $750,000Active6 beds 5 baths3,891 sq. ft.
$750,000Active6 beds 5 baths3,891 sq. ft.11001 Walden Court, Frisco, TX 75033
MLS# 21060547Listed by: TALLEY AND COMPANY, LTD
