9931 Knight Lane, Frisco, TX 75035
Local realty services provided by:Better Homes and Gardens Real Estate The Bell Group
Listed by:maria howard214-529-2901
Office:exp realty
MLS#:20930114
Source:GDAR
Price summary
- Price:$529,000
- Price per sq. ft.:$221.43
- Monthly HOA dues:$70
About this home
INCREDIBLE DEAL!! NORTH Facing! Beautiful ranch style 3 bed, 2.5 bath, 3-car home in Crown Ridge, Frisco with (2) Pools, and up to **100% Special Financing with Preferred Lender! Over **$40,000 in upgrades including **new landscaping **refurbished Water Heater, **newly refurbished irrigation system, **new carpets, **beautiful 2019 Roof and much more! **Pristine hardwoods and a formal Dining Room. The Dining is large enough to be a Study and or 2nd entertainment space, see pictures. Eat-in Kitchen with gas cooktop, SS Appliances, a large granite island, and **Barista nook! The open-concept breakfast and Living Room with stone fireplace flow easily to the outdoor extended **Patio Pergola, with a swing, and retractable blinds. **Rose of Sharon surround the outdoor oasis. The Primary Suite has his-hers vanities, tub, walk-in shower, and a big master closet. **Low E Vinyl windows, Energy Star Certified home! MUST SEE! Near the PGA and Universal Studios, superior Prosper ISD! Call 214-529-2901 for unique details that will make this the best find in Frisco; Seller Motivated!!
Contact an agent
Home facts
- Year built:2008
- Listing ID #:20930114
- Added:147 day(s) ago
- Updated:October 03, 2025 at 07:11 AM
Rooms and interior
- Bedrooms:3
- Total bathrooms:3
- Full bathrooms:2
- Half bathrooms:1
- Living area:2,389 sq. ft.
Heating and cooling
- Cooling:Ceiling Fans, Central Air, Electric
- Heating:Central, Natural Gas
Structure and exterior
- Roof:Composition
- Year built:2008
- Building area:2,389 sq. ft.
- Lot area:0.17 Acres
Schools
- High school:Rock Hill
- Middle school:Bill Hays
- Elementary school:Jackson
Finances and disclosures
- Price:$529,000
- Price per sq. ft.:$221.43
- Tax amount:$8,339
New listings near 9931 Knight Lane
- New
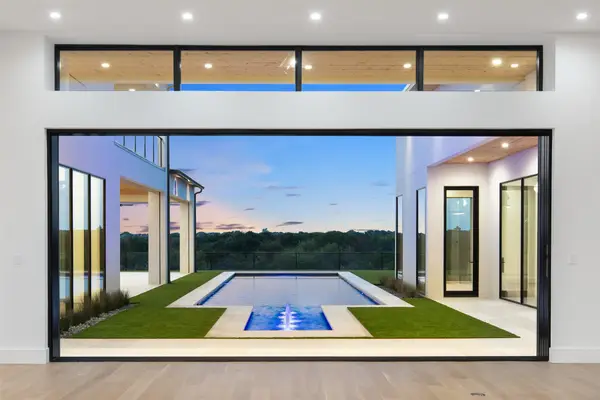 $8,750,000Active6 beds 9 baths9,906 sq. ft.
$8,750,000Active6 beds 9 baths9,906 sq. ft.2202 Lilac Lane, Frisco, TX 75034
MLS# 20972352Listed by: COMPETITIVE EDGE REALTY LLC - Open Sat, 1 to 3pmNew
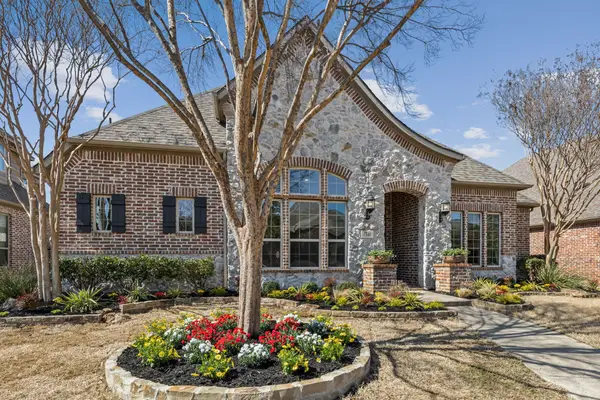 $879,000Active4 beds 4 baths3,935 sq. ft.
$879,000Active4 beds 4 baths3,935 sq. ft.7541 Bryce Canyon Drive, Frisco, TX 75035
MLS# 21076909Listed by: EXP REALTY - New
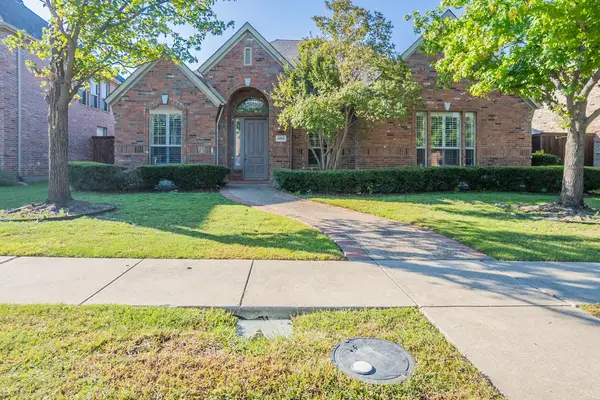 $550,000Active3 beds 4 baths2,941 sq. ft.
$550,000Active3 beds 4 baths2,941 sq. ft.2503 April Sound Lane, Frisco, TX 75033
MLS# 21064353Listed by: MAINSTAY BROKERAGE LLC - New
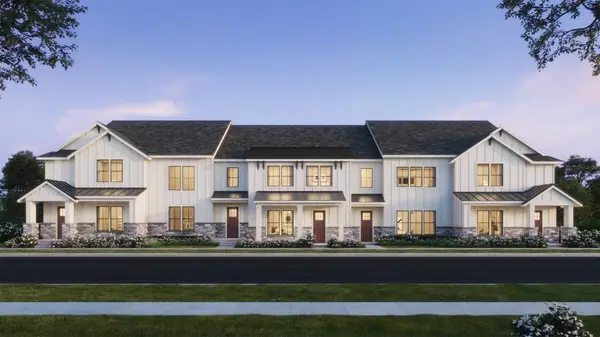 $526,110Active3 beds 3 baths2,285 sq. ft.
$526,110Active3 beds 3 baths2,285 sq. ft.15772 Millwood Trail, Frisco, TX 75033
MLS# 21073987Listed by: COLLEEN FROST REAL ESTATE SERV - Open Sat, 10am to 12pmNew
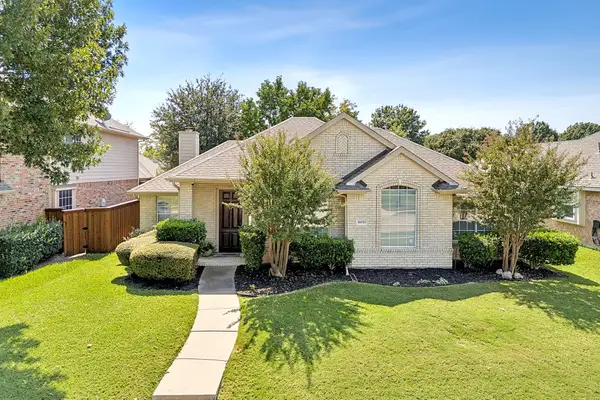 $440,000Active3 beds 2 baths1,669 sq. ft.
$440,000Active3 beds 2 baths1,669 sq. ft.10721 Brandenberg Drive, Frisco, TX 75035
MLS# 21067843Listed by: COLDWELL BANKER APEX, REALTORS - Open Sat, 1 to 3pmNew
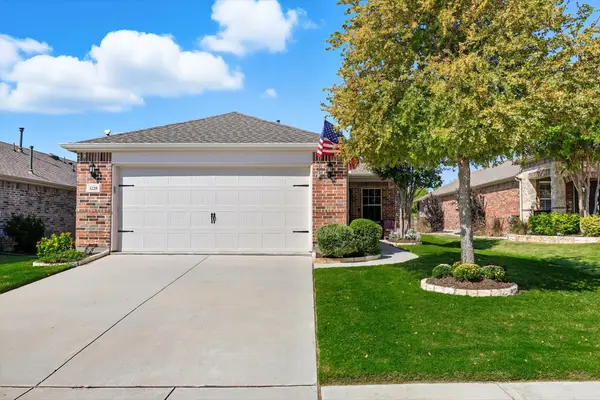 $475,000Active2 beds 2 baths1,563 sq. ft.
$475,000Active2 beds 2 baths1,563 sq. ft.3228 Full Sail Lane, Frisco, TX 75036
MLS# 21072774Listed by: EBBY HALLIDAY, REALTORS - New
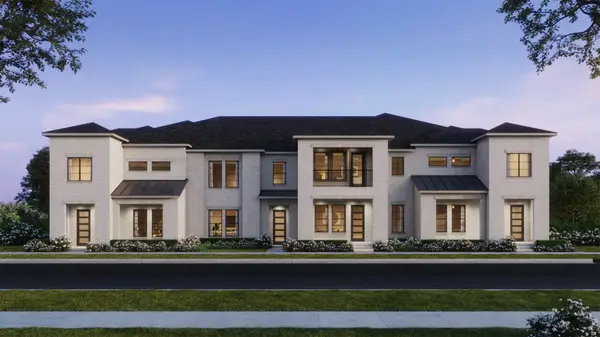 $458,810Active2 beds 3 baths1,914 sq. ft.
$458,810Active2 beds 3 baths1,914 sq. ft.15612 Millwood Trail, Frisco, TX 75033
MLS# 21074601Listed by: COLLEEN FROST REAL ESTATE SERV - New
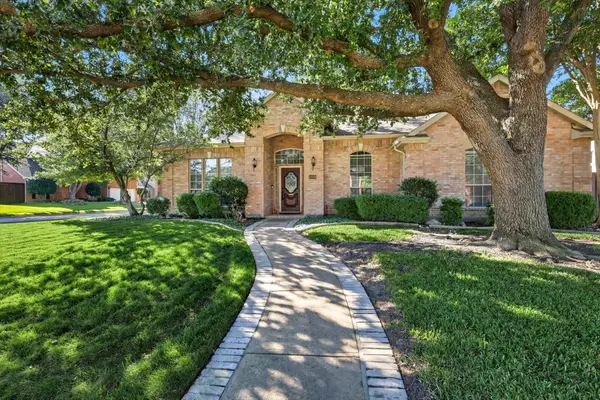 $500,000Active4 beds 2 baths2,391 sq. ft.
$500,000Active4 beds 2 baths2,391 sq. ft.12005 Covington Lane, Frisco, TX 75035
MLS# 21075088Listed by: COMPASS RE TEXAS, LLC - Open Sat, 2 to 4pmNew
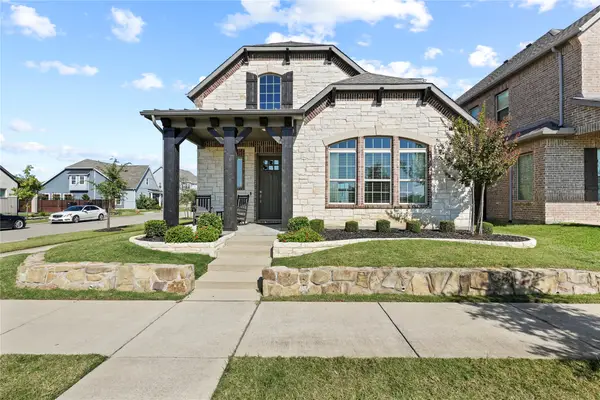 $705,000Active4 beds 4 baths2,668 sq. ft.
$705,000Active4 beds 4 baths2,668 sq. ft.3418 River Trail, Frisco, TX 75034
MLS# 21075815Listed by: THE VIBE BROKERAGE, LLC - New
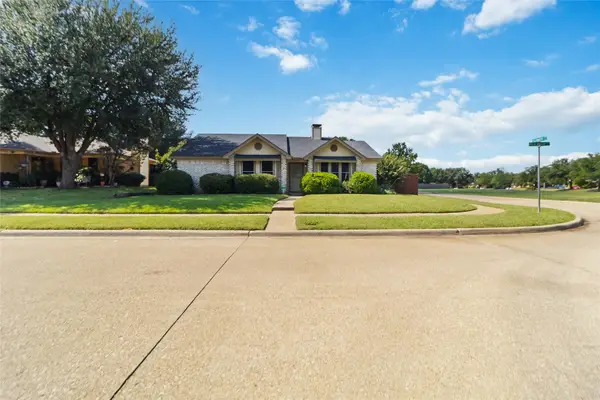 $385,000Active3 beds 2 baths1,466 sq. ft.
$385,000Active3 beds 2 baths1,466 sq. ft.8351 Rock Brook Street, Frisco, TX 75034
MLS# 21076225Listed by: KELLER WILLIAMS FRISCO STARS
