9976 Tate Lane, Frisco, TX 75033
Local realty services provided by:Better Homes and Gardens Real Estate Winans
Listed by: linda bale972-469-0332
Office: exp realty
MLS#:21056810
Source:GDAR
Price summary
- Price:$1,400,000
- Price per sq. ft.:$280.11
- Monthly HOA dues:$126.5
About this home
Welcome to 9976 Tate Lane in the prestigious gated community of Shaddock Creek Estates. This custom 4,998 sq. ft. residence blends luxury, function, and location. Built in 2013 on a generous quarter-acre lot, the home offers five bedrooms, five and a half baths, and a three-car garage.
Step inside to a grand foyer with hardwood floors, soaring ceilings, and elegant finishes. Formal dining and a private study frame the entry, while the heart of the home unfolds into a spacious family room with a stone fireplace and walls of windows. The chef’s kitchen features granite counters, custom cabinetry, high-end appliances, and a large island overlooking the family and breakfast areas—ideal for both entertaining and everyday living.
The first-floor primary suite is a private retreat with a spa-like bath and oversized closet. A highly sought-after secondary bedroom is also located on the first floor, perfect for guests or multigenerational living. A versatile first-floor flex room provides even more options—it can serve as a sixth bedroom, expansive game room, or a two-room in-law or guest suite. Upstairs, additional bedrooms include en-suite baths and walk-in closets. Outdoor living includes a covered patio, lush lawn, and space for a pool.
AS A CERTIFIED PRE-OWNED HOME, buyers can move forward with confidence knowing this property has already undergone a full professional pre-inspection. Key maintenance items and recommended updates have been identified and addressed in advance, giving buyers greater peace of mind, minimizing surprises, and ensuring a smoother, more transparent purchase process.
Located minutes from Legacy West, The Star, PGA Frisco, and top-rated Frisco ISD schools including highly rated Wakeland High School, this exceptional home delivers lifestyle and convenience in one of North Texas’ most desirable gated communities, where timeless design meets modern comfort at every turn.
Contact an agent
Home facts
- Year built:2013
- Listing ID #:21056810
- Added:96 day(s) ago
- Updated:December 25, 2025 at 12:50 PM
Rooms and interior
- Bedrooms:6
- Total bathrooms:6
- Full bathrooms:5
- Half bathrooms:1
- Living area:4,998 sq. ft.
Heating and cooling
- Cooling:Central Air
- Heating:Central
Structure and exterior
- Roof:Composition
- Year built:2013
- Building area:4,998 sq. ft.
- Lot area:0.27 Acres
Schools
- High school:Wakeland
- Middle school:Griffin
- Elementary school:Carroll
Finances and disclosures
- Price:$1,400,000
- Price per sq. ft.:$280.11
- Tax amount:$22,583
New listings near 9976 Tate Lane
- New
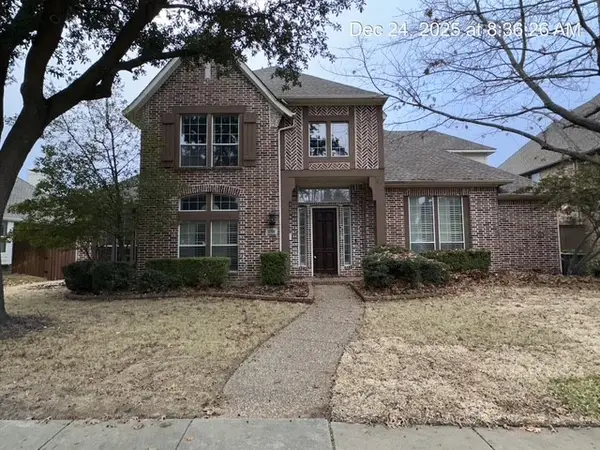 $664,900Active5 beds 4 baths3,668 sq. ft.
$664,900Active5 beds 4 baths3,668 sq. ft.4336 Veneto Drive, Frisco, TX 75033
MLS# 21138130Listed by: THE ASSOCIATES REALTY GROUP - New
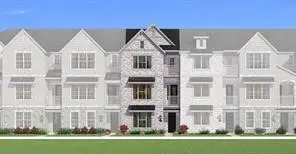 $599,980Active3 beds 3 baths2,334 sq. ft.
$599,980Active3 beds 3 baths2,334 sq. ft.8231 Challenger Lane, Frisco, TX 75034
MLS# 21137673Listed by: PINNACLE REALTY ADVISORS - New
 $799,900Active5 beds 5 baths4,130 sq. ft.
$799,900Active5 beds 5 baths4,130 sq. ft.9878 Amberwoods Lane, Frisco, TX 75035
MLS# 21137424Listed by: ALL CITY - New
 $480,000Active3 beds 3 baths2,366 sq. ft.
$480,000Active3 beds 3 baths2,366 sq. ft.11239 Cassia Tree Lane, Cypress, TX 77433
MLS# 78038603Listed by: WEEKLEY PROPERTIES BEVERLY BRADLEY - New
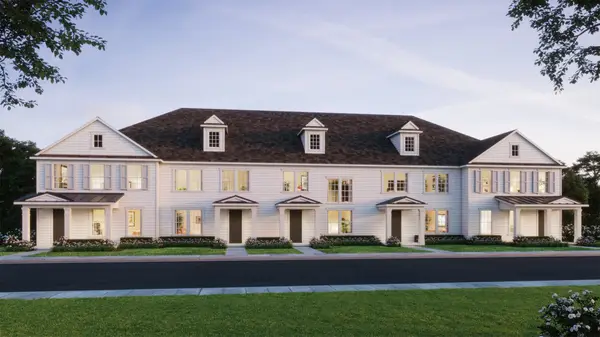 $474,990Active3 beds 3 baths2,115 sq. ft.
$474,990Active3 beds 3 baths2,115 sq. ft.8972 Magnet Drive, Frisco, TX 75035
MLS# 21136780Listed by: COLLEEN FROST REAL ESTATE SERV - New
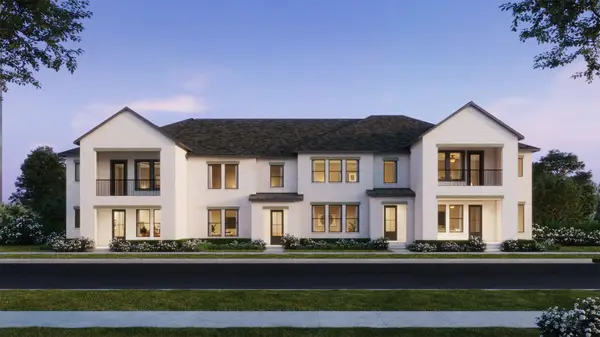 $541,460Active3 beds 4 baths2,341 sq. ft.
$541,460Active3 beds 4 baths2,341 sq. ft.15802 Millwood Trail, Frisco, TX 75033
MLS# 21136560Listed by: COLLEEN FROST REAL ESTATE SERV - Open Sat, 2 to 4pmNew
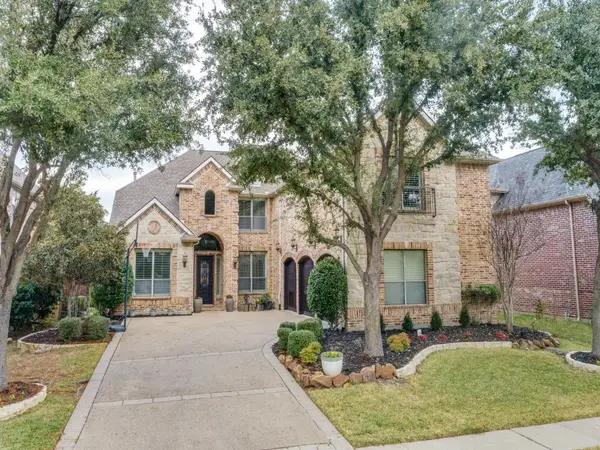 $950,000Active5 beds 4 baths4,078 sq. ft.
$950,000Active5 beds 4 baths4,078 sq. ft.4769 Glen Heather Drive, Frisco, TX 75034
MLS# 21136133Listed by: EXP REALTY - New
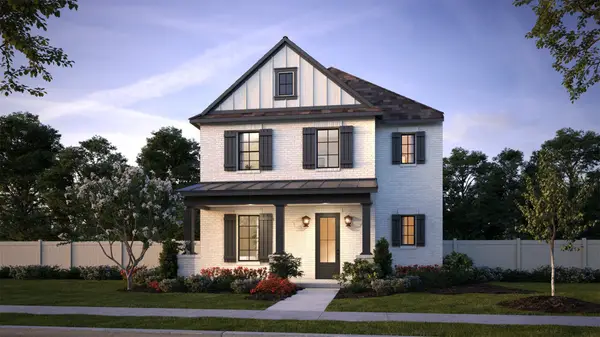 $695,000Active4 beds 4 baths3,027 sq. ft.
$695,000Active4 beds 4 baths3,027 sq. ft.15631 Gladeside Avenue, Frisco, TX 75033
MLS# 21136243Listed by: COLLEEN FROST REAL ESTATE SERV - New
 $972,519Active5 beds 5 baths4,162 sq. ft.
$972,519Active5 beds 5 baths4,162 sq. ft.15221 Ridgewood Drive, Frisco, TX 75035
MLS# 21135102Listed by: ONDEMAND REALTY - New
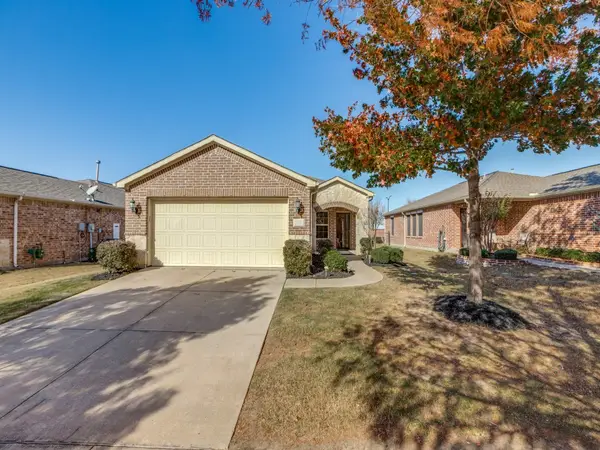 $350,000Active2 beds 2 baths1,532 sq. ft.
$350,000Active2 beds 2 baths1,532 sq. ft.2230 Valhalla Drive, Frisco, TX 75036
MLS# 21136099Listed by: EXP REALTY LLC
