27127 Birch Pine Court, Fulshear, TX 77441
Local realty services provided by:Better Homes and Gardens Real Estate Hometown
27127 Birch Pine Court,Fulshear, TX 77441
$525,000
- 4 Beds
- 4 Baths
- 3,442 sq. ft.
- Single family
- Pending
Listed by: gina hudson
Office: real broker, llc.
MLS#:14130665
Source:HARMLS
Price summary
- Price:$525,000
- Price per sq. ft.:$152.53
- Monthly HOA dues:$125
About this home
Stunning family home in a prime location! Inside, you’ll find an extra-large office space ideal for remote work or a creative studio. The downstairs fourth bedroom w/private bathroom is perfect for guests, a nursery, or a mother-in-law suite. This beautifully upgraded home features a gourmet kitchen with ivory glazed cabinets, granite countertops, mosaic glass backsplash, and stainless steel appliances, including double ovens! The large island provides the perfect gathering spot for entertaining friends and family. Enjoy outdoor living on the extended covered patio, complemented by cedar garage doors and a fully automated sprinkler system. Additional upgrades include a water softener and brand-new carpet in all carpeted areas for a move in ready feel. Located within walking and biking distance to all three schools, you’ll never have to wait in the car-rider line again! The neighborhood is filled with young families and children, creating a vibrant and welcoming community atmosphere.
Contact an agent
Home facts
- Year built:2013
- Listing ID #:14130665
- Updated:December 12, 2025 at 08:40 AM
Rooms and interior
- Bedrooms:4
- Total bathrooms:4
- Full bathrooms:3
- Half bathrooms:1
- Living area:3,442 sq. ft.
Heating and cooling
- Cooling:Central Air, Electric
- Heating:Central, Gas
Structure and exterior
- Roof:Composition
- Year built:2013
- Building area:3,442 sq. ft.
- Lot area:0.18 Acres
Schools
- High school:JORDAN HIGH SCHOOL
- Middle school:ADAMS JUNIOR HIGH SCHOOL
- Elementary school:JAMES E RANDOLPH ELEMENTARY SCHOOL
Utilities
- Sewer:Public Sewer
Finances and disclosures
- Price:$525,000
- Price per sq. ft.:$152.53
- Tax amount:$13,957 (2025)
New listings near 27127 Birch Pine Court
- New
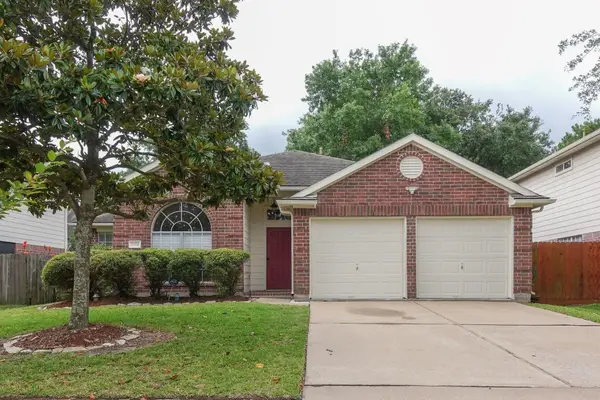 $448,000Active4 beds 3 baths2,526 sq. ft.
$448,000Active4 beds 3 baths2,526 sq. ft.29026 Crystal Rose Lane, Fulshear, TX 77441
MLS# 48899612Listed by: KECK GROUP REALTY - New
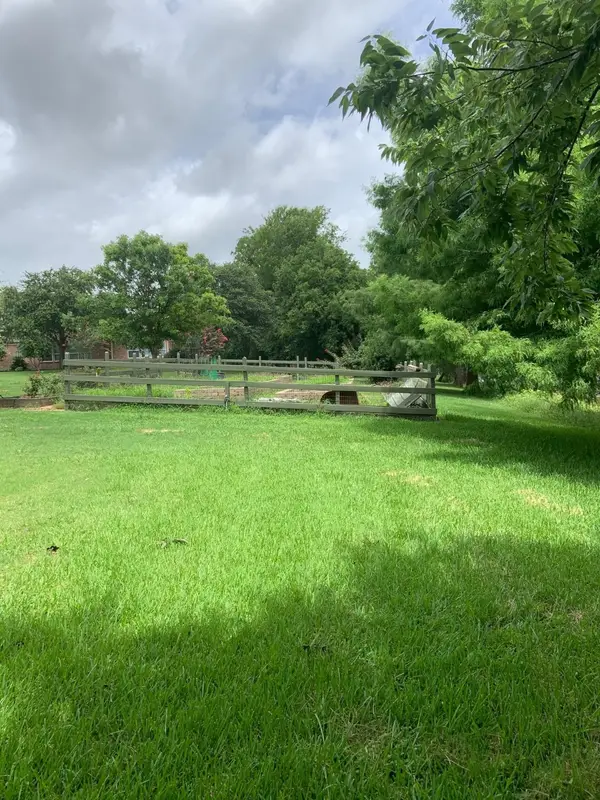 $699,000Active1.1 Acres
$699,000Active1.1 Acres31318 Lower Oxbow Trace, Fulshear, TX 77441
MLS# 39874954Listed by: TEXAS SIGNATURE REALTY - New
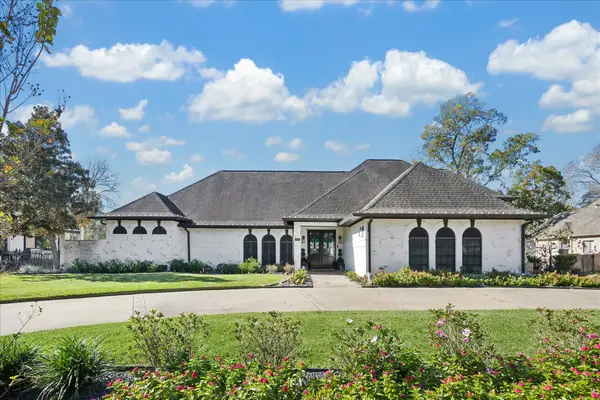 $895,000Active4 beds 4 baths4,189 sq. ft.
$895,000Active4 beds 4 baths4,189 sq. ft.4907 Westerdale Drive, Fulshear, TX 77441
MLS# 94022940Listed by: PECAN CLASSIC REALTY - New
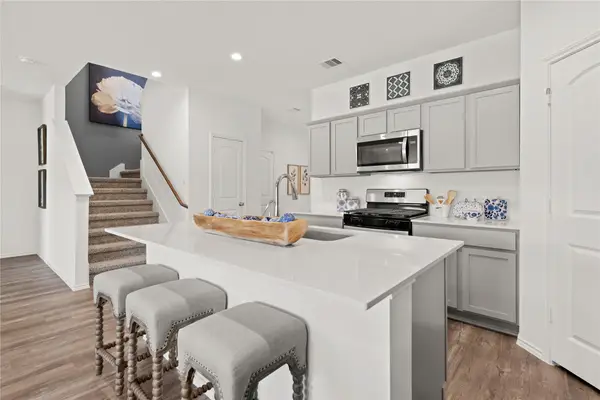 $333,990Active4 beds 3 baths2,170 sq. ft.
$333,990Active4 beds 3 baths2,170 sq. ft.545 Wax Myrtle Way, Hockley, TX 77447
MLS# 78956630Listed by: D.R. HORTON HOMES - New
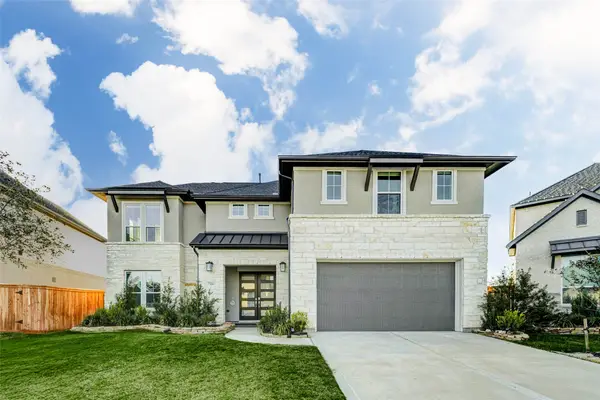 $630,000Active4 beds 4 baths3,923 sq. ft.
$630,000Active4 beds 4 baths3,923 sq. ft.7306 Pecan Brook Lane, Fulshear, TX 77441
MLS# 80076048Listed by: KELLER WILLIAMS REALTY METROPOLITAN 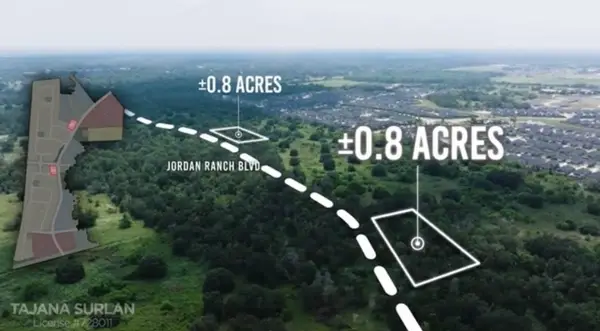 $574,992Active0.88 Acres
$574,992Active0.88 Acres000 Union Chappel Creek Boulevard, Fulshear, TX 77441
MLS# 8854770Listed by: RE/MAX SIGNATURE- Open Sat, 10am to 6pmNew
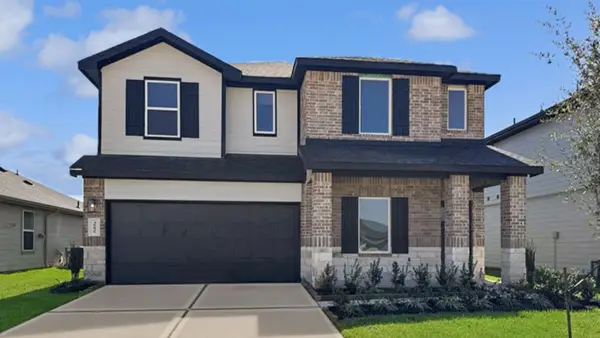 $399,990Active4 beds 4 baths2,620 sq. ft.
$399,990Active4 beds 4 baths2,620 sq. ft.31302 Juliana Ridge Drive, Fulshear, TX 77441
MLS# 40845814Listed by: D.R. HORTON - TEXAS, LTD - New
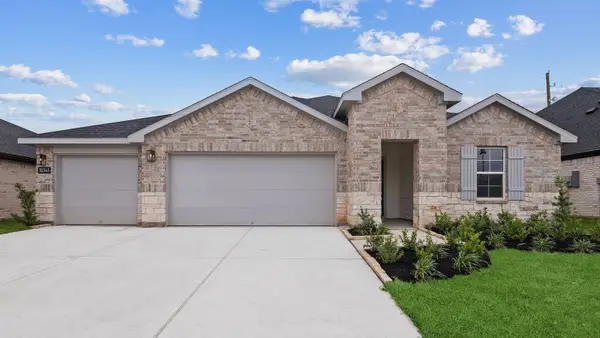 $369,990Active4 beds 3 baths2,176 sq. ft.
$369,990Active4 beds 3 baths2,176 sq. ft.31314 Joshua Knoll Lane, Fulshear, TX 77441
MLS# 44163682Listed by: D.R. HORTON - TEXAS, LTD - New
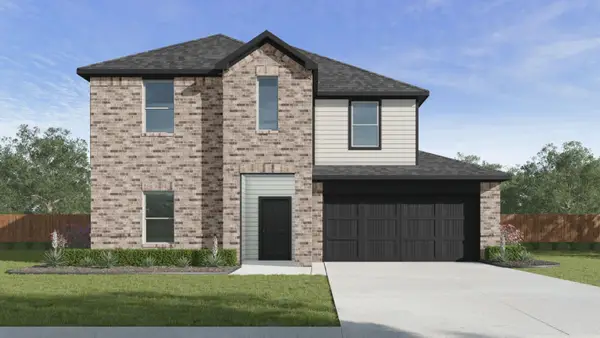 $414,990Active5 beds 3 baths2,686 sq. ft.
$414,990Active5 beds 3 baths2,686 sq. ft.31414 Joshua Knoll Lane, Fulshear, TX 77441
MLS# 58283418Listed by: D.R. HORTON - TEXAS, LTD - Open Sat, 1 to 4pmNew
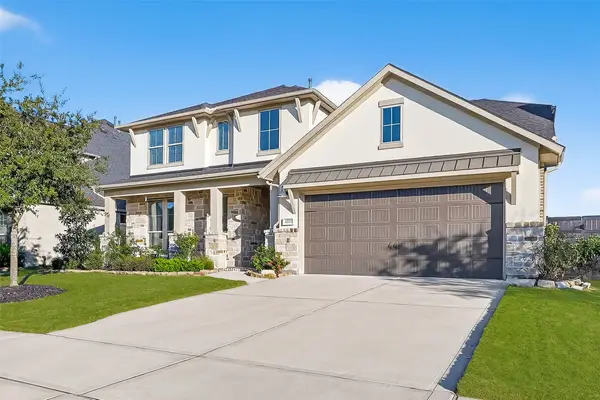 $645,000Active4 beds 4 baths3,486 sq. ft.
$645,000Active4 beds 4 baths3,486 sq. ft.4203 Creek Shore Lane, Fulshear, TX 77441
MLS# 5982981Listed by: MARTHA TURNER SOTHEBY'S INTERNATIONAL REALTY
