31207 Morghan Mikell Drive, Fulshear, TX 77423
Local realty services provided by:Better Homes and Gardens Real Estate Hometown
31207 Morghan Mikell Drive,Fulshear, TX 77423
$500,000
- 4 Beds
- 3 Baths
- 2,591 sq. ft.
- Single family
- Pending
Listed by:dina verteramo
Office:dina verteramo
MLS#:71289243
Source:HARMLS
Price summary
- Price:$500,000
- Price per sq. ft.:$192.98
- Monthly HOA dues:$97.92
About this home
This popular Brentwood floorplan with an upgraded elevation is a must-see! Enjoy your HUGE covered back patio - large enough for a full outdoor dining space and outdoor living room set, with sliding glass doors from your family room. Open concept floorplan with 11ft ceillings, 8ft doors, and ample natural light elevate the home. The beautiful kitchen steals the show with an oversized island with vast storage space, stainless steel appliances, vent hood, 5 gas burners, quartz countertops, and designer backsplash tiles. Lifestyle room offers the flexibility to cater the room to best suit your needs - play room, second living room, exercise or hobby room - the options are endless. Full gutters, sprinkler system, tankless water heater, and Energy Star Certification all included with your new home. Enjoy walkability to NEW shopping in the community, and to the Shed, Jordan Ranch's amenity center. Pool, lazy river, tennis courts, walking trails, low tax rate, top schools, and more!
Contact an agent
Home facts
- Year built:2025
- Listing ID #:71289243
- Updated:October 04, 2025 at 06:11 PM
Rooms and interior
- Bedrooms:4
- Total bathrooms:3
- Full bathrooms:3
- Living area:2,591 sq. ft.
Heating and cooling
- Cooling:Central Air, Electric
- Heating:Central, Gas
Structure and exterior
- Roof:Composition
- Year built:2025
- Building area:2,591 sq. ft.
Schools
- High school:FULSHEAR HIGH SCHOOL
- Middle school:LEAMAN JUNIOR HIGH SCHOOL
- Elementary school:WILLIE MELTON SR ELEMENTARY
Utilities
- Sewer:Public Sewer
Finances and disclosures
- Price:$500,000
- Price per sq. ft.:$192.98
New listings near 31207 Morghan Mikell Drive
- New
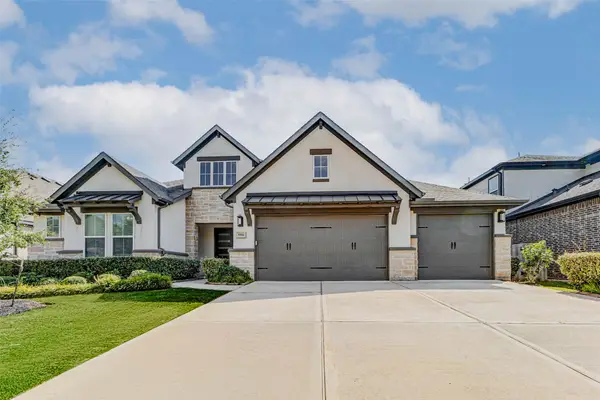 $635,000Active4 beds 5 baths3,406 sq. ft.
$635,000Active4 beds 5 baths3,406 sq. ft.5314 Streamside Trail, Fulshear, TX 77441
MLS# 28076899Listed by: COMPASS RE TEXAS, LLC - WEST HOUSTON - Open Sun, 4 to 6pmNew
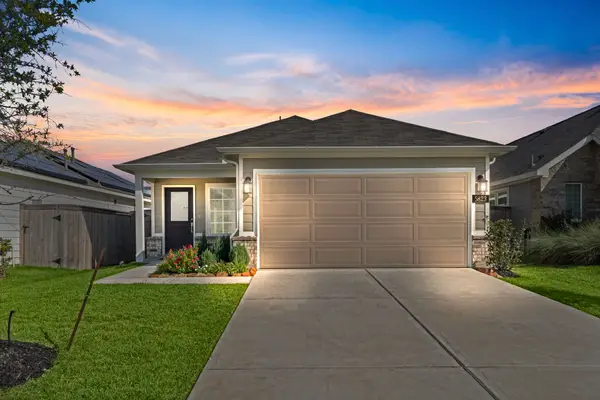 $289,000Active3 beds 2 baths1,516 sq. ft.
$289,000Active3 beds 2 baths1,516 sq. ft.5823 Aurora Lane, Fulshear, TX 77441
MLS# 49515639Listed by: EXP REALTY LLC - New
 $423,590Active4 beds 3 baths2,206 sq. ft.
$423,590Active4 beds 3 baths2,206 sq. ft.31010 Star Gazer Road, Fulshear, TX 77423
MLS# 21827369Listed by: CHESMAR HOMES - New
 $476,900Active4 beds 4 baths2,392 sq. ft.
$476,900Active4 beds 4 baths2,392 sq. ft.31022 Evening Skye Drive, Fulshear, TX 77423
MLS# 59821796Listed by: PERRY HOMES REALTY, LLC - New
 $621,400Active4 beds 3 baths3,289 sq. ft.
$621,400Active4 beds 3 baths3,289 sq. ft.8023 Treetop View, Fulshear, TX 77441
MLS# 5116375Listed by: TRI POINTE HOMES - New
 $661,006Active4 beds 4 baths3,443 sq. ft.
$661,006Active4 beds 4 baths3,443 sq. ft.8019 Leaf Drift, Fulshear, TX 77441
MLS# 61965474Listed by: TRI POINTE HOMES - New
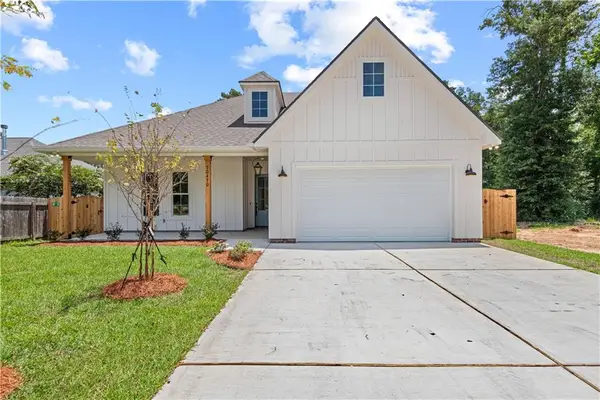 $488,000Active3 beds 2 baths1,906 sq. ft.
$488,000Active3 beds 2 baths1,906 sq. ft.70470 Landry Kate Lane, Covington, LA 70433
MLS# RANO2502846Listed by: CRESCENT SOTHEBY'S INTERNATIONAL REALTY - Open Sat, 1 to 3pmNew
 $945,000Active4 beds 5 baths4,243 sq. ft.
$945,000Active4 beds 5 baths4,243 sq. ft.27842 Harper Meadow Lane, Fulshear, TX 77441
MLS# 80220192Listed by: CHAMPIONS NEXTGEN REAL ESTATE - Open Sat, 3:30 to 5:30pmNew
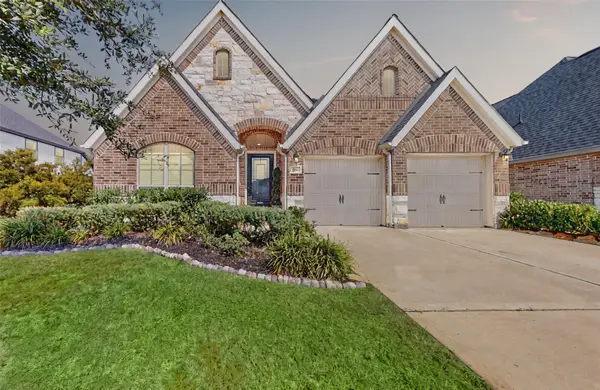 $525,000Active3 beds 3 baths2,260 sq. ft.
$525,000Active3 beds 3 baths2,260 sq. ft.29614 Mahogany View Lane, Fulshear, TX 77441
MLS# 34443180Listed by: HOUSE HUNTER HOUSTON, INC - New
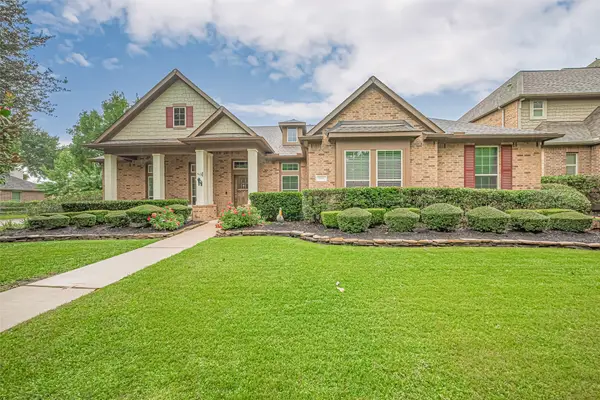 $575,000Active3 beds 4 baths3,607 sq. ft.
$575,000Active3 beds 4 baths3,607 sq. ft.5419 W Farm Way, Fulshear, TX 77441
MLS# 85153357Listed by: CENTURY 21 WESTERN REALTY, INC
