31210 Stella Sky Drive, Fulshear, TX 77423
Local realty services provided by:Better Homes and Gardens Real Estate Gary Greene
Listed by:beverly bradley
Office:weekley properties beverly bradley
MLS#:65243711
Source:HARMLS
Price summary
- Price:$726,200
- Price per sq. ft.:$190.75
- Monthly HOA dues:$97.92
About this home
You'll be delighted by the sleek design and timeless craftsmanship of The Meadows floor plan by David Weekley Homes. Create picture-perfect rooms for personal productivity and enjoying your time together in the sunlit study and paired upstairs retreats.
Growing minds and unique decorative styles will have a superb place to call their own in the beautiful spare bedrooms. A serene bathroom and spacious walk-in closet contribute to the guilt-free treat of your Owner's Retreat. Your open floor plan provides a wonderful expanse for you to fill with lifelong memories. The epicurean kitchen supports every culinary adventure with a full-function island, split countertops, and a large pantry.
Contact an agent
Home facts
- Year built:2025
- Listing ID #:65243711
- Updated:October 08, 2025 at 07:41 AM
Rooms and interior
- Bedrooms:5
- Total bathrooms:5
- Full bathrooms:4
- Half bathrooms:1
- Living area:3,807 sq. ft.
Heating and cooling
- Cooling:Central Air, Electric, Zoned
- Heating:Central, Gas, Zoned
Structure and exterior
- Roof:Composition
- Year built:2025
- Building area:3,807 sq. ft.
Schools
- High school:FULSHEAR HIGH SCHOOL
- Middle school:LEAMAN JUNIOR HIGH SCHOOL
- Elementary school:WILLIE MELTON SR ELEMENTARY
Utilities
- Sewer:Public Sewer
Finances and disclosures
- Price:$726,200
- Price per sq. ft.:$190.75
New listings near 31210 Stella Sky Drive
- New
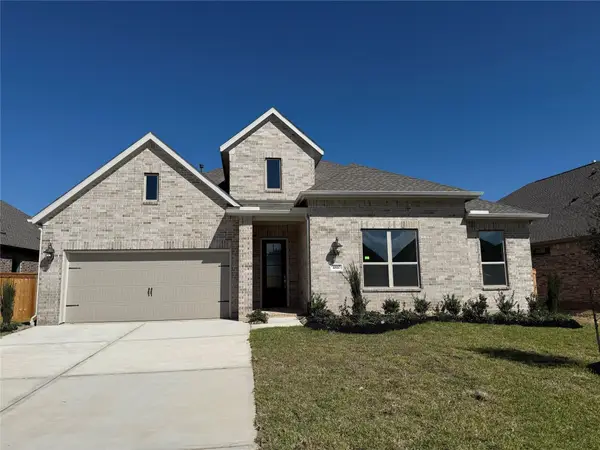 $515,990Active4 beds 4 baths3,053 sq. ft.
$515,990Active4 beds 4 baths3,053 sq. ft.31502 Meadow Run Lane, Fulshear, TX 77423
MLS# 6511916Listed by: LENNAR HOMES VILLAGE BUILDERS, LLC - New
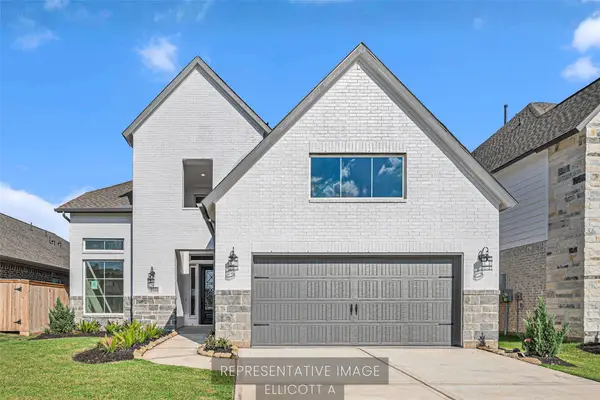 $617,397Active4 beds 4 baths3,000 sq. ft.
$617,397Active4 beds 4 baths3,000 sq. ft.2915 Sweet Honey Lane, Fulshear, TX 77423
MLS# 32537877Listed by: WESTIN HOMES - New
 $513,317Active4 beds 4 baths2,800 sq. ft.
$513,317Active4 beds 4 baths2,800 sq. ft.31203 Riley Heights Drive, Fulshear, TX 77441
MLS# 34219913Listed by: WESTIN HOMES - New
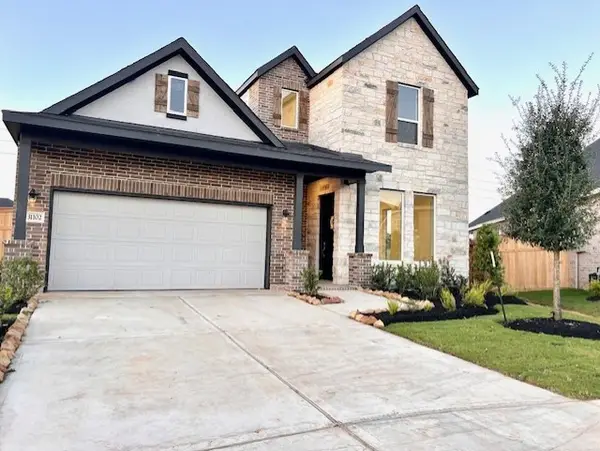 $470,940Active4 beds 4 baths2,924 sq. ft.
$470,940Active4 beds 4 baths2,924 sq. ft.31102 Marlow Manor Court, Fulshear, TX 77441
MLS# 16918317Listed by: LENNAR HOMES VILLAGE BUILDERS, LLC - New
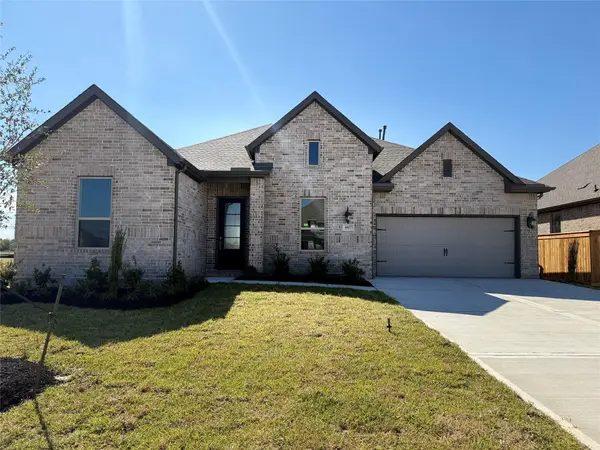 $471,990Active3 beds 3 baths2,423 sq. ft.
$471,990Active3 beds 3 baths2,423 sq. ft.2603 Daisy Meadow Place, Fulshear, TX 77423
MLS# 35965741Listed by: LENNAR HOMES VILLAGE BUILDERS, LLC - Open Fri, 12 to 5pmNew
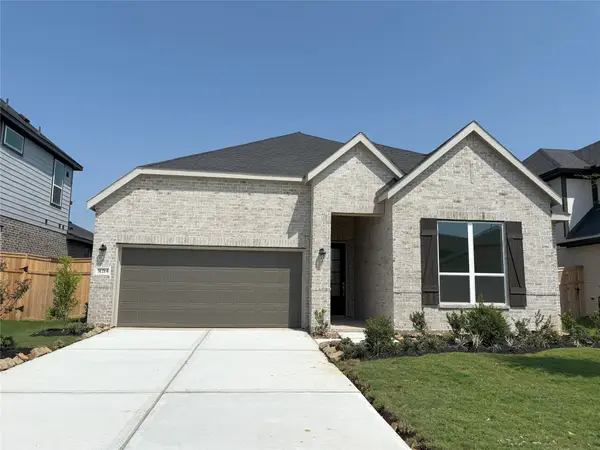 $349,140Active3 beds 2 baths2,093 sq. ft.
$349,140Active3 beds 2 baths2,093 sq. ft.31214 Anna Meadows Drive, Fulshear, TX 77441
MLS# 47888928Listed by: LENNAR HOMES VILLAGE BUILDERS, LLC - New
 $608,162Active4 beds 3 baths2,976 sq. ft.
$608,162Active4 beds 3 baths2,976 sq. ft.8019 Treetop View, Fulshear, TX 77441
MLS# 54466906Listed by: TRI POINTE HOMES - New
 $625,000Active4 beds 4 baths3,495 sq. ft.
$625,000Active4 beds 4 baths3,495 sq. ft.4514 Windy Oaks Drive, Fulshear, TX 77441
MLS# 42619521Listed by: BETH WOLFF REALTORS - New
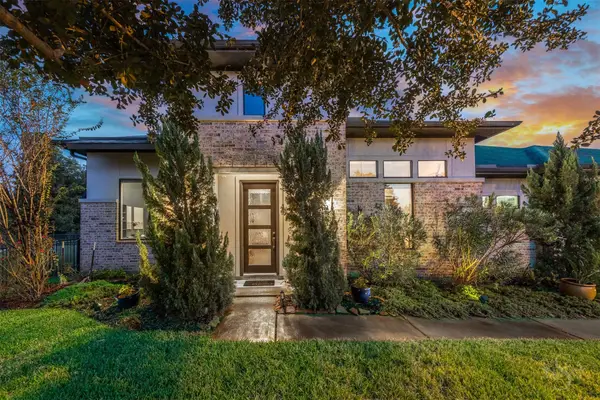 $750,000Active3 beds 4 baths3,126 sq. ft.
$750,000Active3 beds 4 baths3,126 sq. ft.32803 Waxberry Court, Fulshear, TX 77441
MLS# 90213904Listed by: KELLER WILLIAMS PREMIER REALTY - New
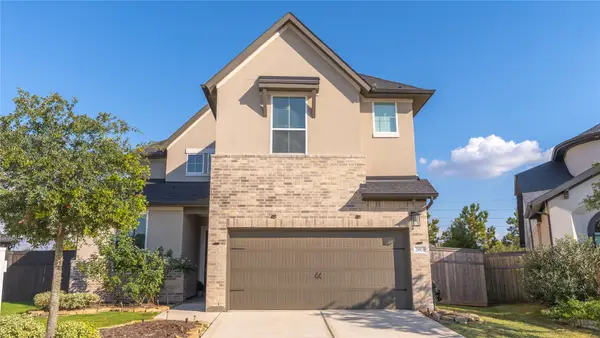 $540,000Active4 beds 3 baths2,853 sq. ft.
$540,000Active4 beds 3 baths2,853 sq. ft.28903 Laurel Grove Lane, Fulshear, TX 77441
MLS# 76546573Listed by: KELLER WILLIAMS SIGNATURE
